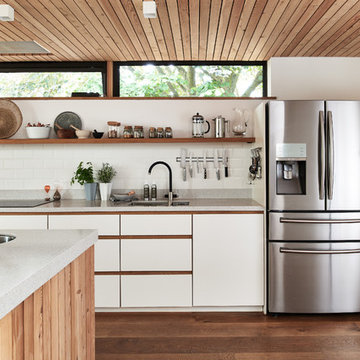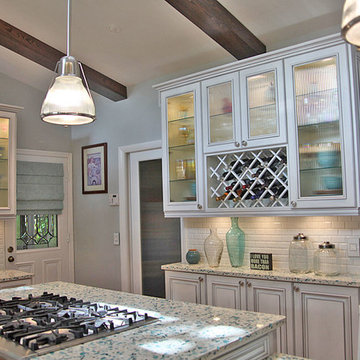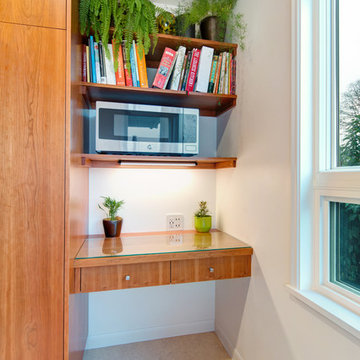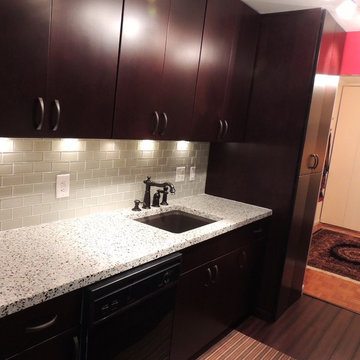Kitchen with Recycled Glass Countertops and White Splashback Ideas and Designs
Refine by:
Budget
Sort by:Popular Today
101 - 120 of 432 photos
Item 1 of 3
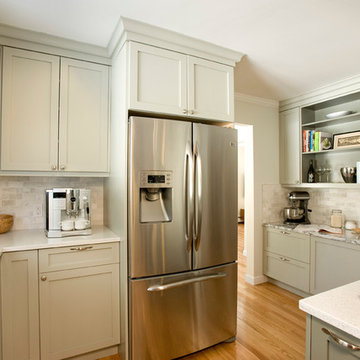
A kitchen update for an avid cook, this kitchen includes 2 under counter convection ovens, a dedicated baking center, a large farmer's sink and plenty of counter space for cooking preparation for one or more cooks. The large island easily seats four for daily casual meals but also allows this young family plenty of space for arts and crafts activities or buffet serving when entertaining. The baking center counter is set at 30" high to roll out dough easily. Open shelving was included to display the homeowner's many cookbooks and decorations.
Photography by Shelly Harrison
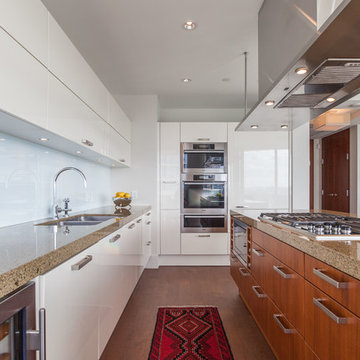
Philip Crocker
Collaborative design work between our clients and ourselves incorporating their own tastes, furniture and artwork as they downsized from a large home to an almost new condo. As with many of our projects we brought in our core group of trade specialists to consult and advise so that we could guide our clients through an easy process of option selections to meet their standards, timeline and budget. A very smooth project from beginning to end that included removal of the existing hardwood and carpet throughout, new painting throughout, some new lighting and detailed art glass work as well as custom metal and millwork. A successful project with excellent results and happy clients!
Do you want to renovate your condo?
Showcase Interiors Ltd. specializes in condo renovations. As well as thorough planning assistance including feasibility reviews and inspections, we can also provide permit acquisition services. We also possess Advanced Clearance through Worksafe BC and all General Liability Insurance for Strata Approval required for your proposed project.
Showcase Interiors Ltd. is a trusted, fully licensed and insured renovations firm offering exceptional service and high quality workmanship. We work with home and business owners to develop, manage and execute small to large renovations and unique installations. We work with accredited interior designers, engineers and authorities to deliver special projects from concept to completion on time & on budget. Our loyal clients love our integrity, reliability, level of service and depth of experience. Contact us today about your project and join our long list of satisfied clients!
We are a proud family business!

The design of this four bedroom Upper West Side apartment involved the complete renovation of one half of the unit and the remodeling of the other half.
The main living space includes a foyer, lounge, library, kitchen and island. The library can be converted into the fourth bedroom by deploying a series of sliding/folding glass doors together with a pivoting wall panel to separate it from the rest of the living area. The kitchen is delineated as a special space within the open floor plan by virtue of a folded wooden volume around the island - inviting casual congregation and dining.
All three bathrooms were designed with a common language of modern finishes and fixtures, with functional variations depending on their location within the apartment. New closets serve each bedroom as well as the foyer and lounge spaces.
Materials are kept to a limited palette of dark stained wood flooring, American Walnut for bathroom vanities and the kitchen island, white gloss and lacquer finish cabinetry, and translucent glass door panelling with natural anodized aluminum trim. Lightly veined carrara marble lines the bathroom floors and walls.
www.archphoto.com
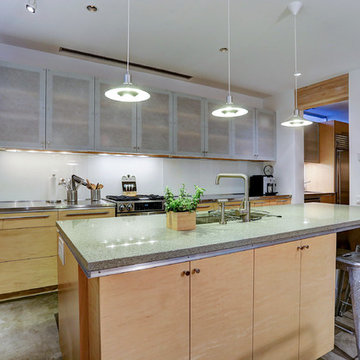
This project is a conversion of the Architect's AIA Award-recognized studio into a live/work residence. An additional 725 sf allowed the project to completely in-fill an urban building site in a mixed residential/commercial neighborhood while accommodating a private courtyard and pool.
Very few modifications were needed to the original studio building to convert the space available to a kitchen and dining space on the first floor and a bedroom, bath and home office on the second floor. The east-side addition includes a butler's pantry, powder room, living room, patio and pool on the first floor and a master suite on the second.
The original finishes of metal and concrete were expanded to include concrete masonry and stucco. The masonry now extends from the living space into the outdoor courtyard, creating the illusion that the courtyard is an actual extension of the house.
The previous studio and the current live/work home have been on multiple AIA and RDA home tours during its various phases.
TK Images, Houston
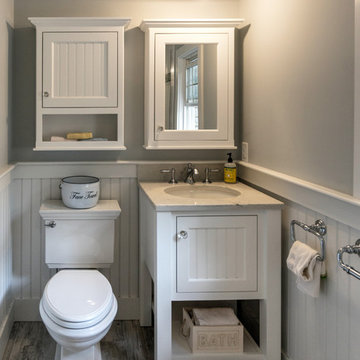
This Diamond Cabinetry kitchen designed by White Wood Kitchens reflects the owners' love of Cape Life. The cabinets are maple painted an "Oasis" blue. The countertops are Saravii Curava, which are countertops made out of recycled glass. With stainless steel appliances and a farm sink, this kitchen is perfectly suited for days on Cape Cod. The bathroom includes Versiniti cabinetry, including a vanity and two cabinets for above the sink and the toilet. Builder: McPhee Builders.
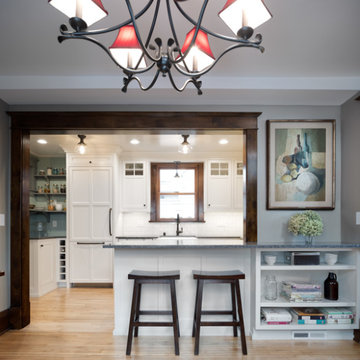
This 1907 home in Ericsson neighborhood of South Minneapolis was in need of some love. A tiny nearly unfunctional kitchen and leaking bathroom were ready for updates.. The homeowners wanted to embrace their heritage and also have a simple and sustainable space for their family to grow in. The new spaces meld the homes traditional elements with Traditional Scandinavian design influences.
In the kitchen, a wall was opened to the dining room for natural light to carry between rooms and create the appearance of space. Traditional Shaker style/flush inset custom white cabinetry with paneled front appliances were designed for a clean aesthetic. Custom recycled glass countertops, white subway tile, Kohler sink and faucet, beadboard ceilings, and refinished existing hardwood floors complete the kitchen with all new electrical and plumbing.
In the bathroom, we were limited by space! After discussing the homeowners use of space, the decision was made to eliminate the existing tub for a new walk-in shower. By installing a curb-less shower drain, floating sink and shelving, and wall hung toilet; we were able to maximize floor space! White cabinetry, Kohler fixtures, and custom recycled glass countertops were carried upstairs to connect to the main floor remodel. White and black porcelain hex floors, marble accents, and oversized white tile on the walls complete the space for a clean and minimal look without losing its traditional roots! We love the black accents in the space including black edge on the shower niche and pops of black hex on the floors.
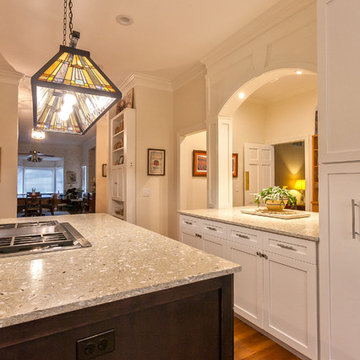
Manufacturer of custom recycled glass counter tops and landscape glass aggregate. The countertops are individually handcrafted and customized, using 100% recycled glass and diverting tons of glass from our landfills. The epoxy used is Low VOC (volatile organic compounds) and emits no off gassing. The newest product base is a high density, UV protected concrete. We now have indoor and outdoor options. As with the resin, the concrete offer the same creative aspects through glass choices.
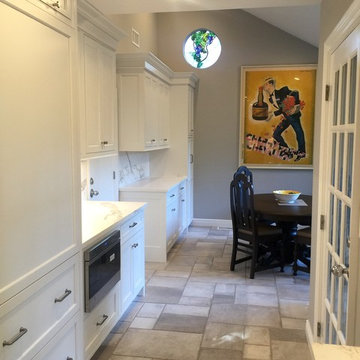
an update was in order but client wanted did not want to eliminate the compartmentalization of their classic colonial with a formal dining room. We were able to open up the immediate space by relocating hvac ducts and create a coffebar/bar section seperate from food prep and clean up space. the length of the kitchen allows for the tall cabinetry flowing into lengths of countertops toward the eating area under cathedral ceiling. Tall wall allowed for display of her favorite deco art work.
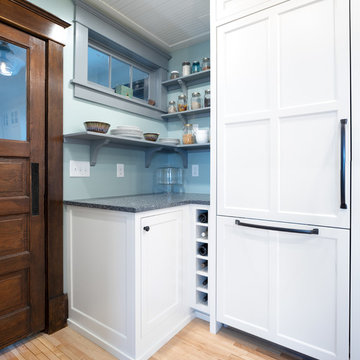
This 1907 home in the Ericsson neighborhood of South Minneapolis needed some love. A tiny, nearly unfunctional kitchen and leaking bathroom were ready for updates. The homeowners wanted to embrace their heritage, and also have a simple and sustainable space for their family to grow. The new spaces meld the home’s traditional elements with Traditional Scandinavian design influences.
In the kitchen, a wall was opened to the dining room for natural light to carry between rooms and to create the appearance of space. Traditional Shaker style/flush inset custom white cabinetry with paneled front appliances were designed for a clean aesthetic. Custom recycled glass countertops, white subway tile, Kohler sink and faucet, beadboard ceilings, and refinished existing hardwood floors complete the kitchen after all new electrical and plumbing.
In the bathroom, we were limited by space! After discussing the homeowners’ use of space, the decision was made to eliminate the existing tub for a new walk-in shower. By installing a curbless shower drain, floating sink and shelving, and wall-hung toilet; Castle was able to maximize floor space! White cabinetry, Kohler fixtures, and custom recycled glass countertops were carried upstairs to connect to the main floor remodel.
White and black porcelain hex floors, marble accents, and oversized white tile on the walls perfect the space for a clean and minimal look, without losing its traditional roots! We love the black accents in the bathroom, including black edge on the shower niche and pops of black hex on the floors.
Tour this project in person, September 28 – 29, during the 2019 Castle Home Tour!
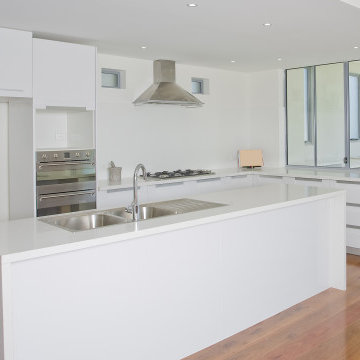
Modern kitchen remodel in Woodland Hills, CA. Full kitchen remodel including new flooring.
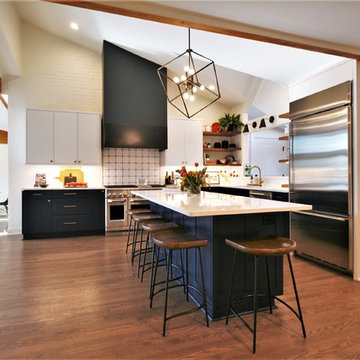
Around the corner from the entry way and bar holds the relocated and remodeled kitchen
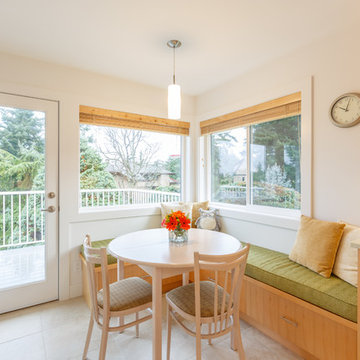
A kitchen that had been remodel in the 80's required a facelift! The homeowner wanted the kitchen very bright with clean lines. With environmental impact being a concern as well, we installed recycled porcelain floor tile and glass countertops. Adding a touch of warmth with the natural maple completed this fresh modern look.
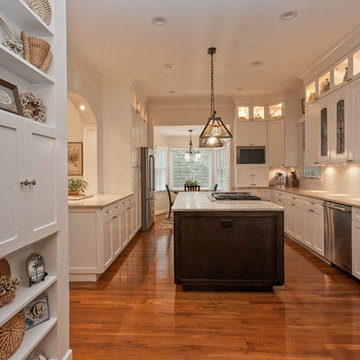
Manufacturer of custom recycled glass counter tops and landscape glass aggregate. The countertops are individually handcrafted and customized, using 100% recycled glass and diverting tons of glass from our landfills. The epoxy used is Low VOC (volatile organic compounds) and emits no off gassing. The newest product base is a high density, UV protected concrete. We now have indoor and outdoor options. As with the resin, the concrete offer the same creative aspects through glass choices.
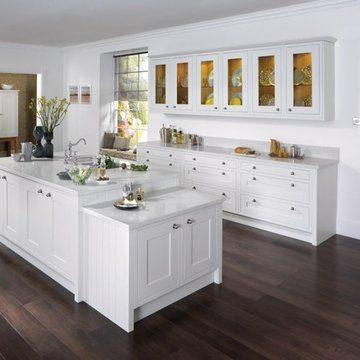
Contemporary white kitchen with recycled glass counter top. This counter is the color White Star, which has small metallic flecks. This counter material is placed on top of existing counters or can be placed in new kitchens without a counter top. A variety of colors and finishes are available.
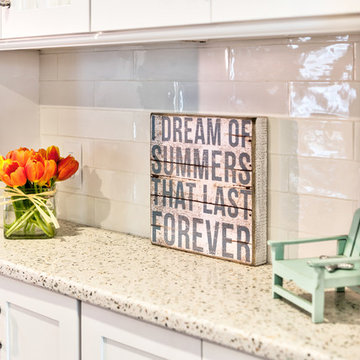
This Diamond Cabinetry kitchen designed by White Wood Kitchens reflects the owners' love of Cape Life. The cabinets are maple painted an "Oasis" blue. The countertops are Saravii Curava, which are countertops made out of recycled glass. With stainless steel appliances and a farm sink, this kitchen is perfectly suited for days on Cape Cod. The bathroom includes Versiniti cabinetry, including a vanity and two cabinets for above the sink and the toilet. Builder: McPhee Builders.
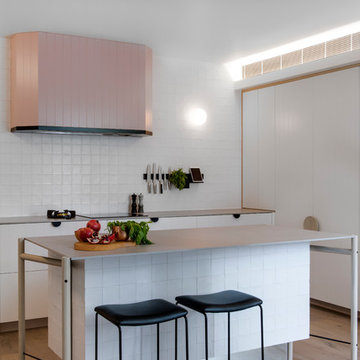
Light and airy finishes instill a feeling of openness, whilst textural elements such as the handmade matte white butcher tiles and V grooved cabinetry invent depth.
Image: Nicole England
Kitchen with Recycled Glass Countertops and White Splashback Ideas and Designs
6
