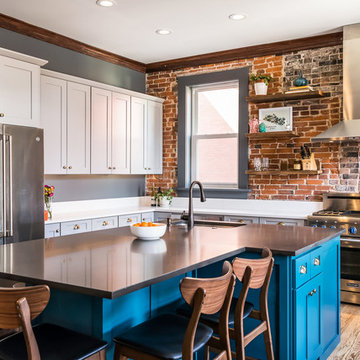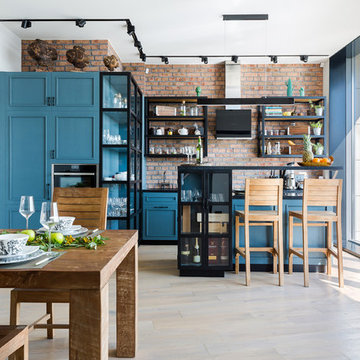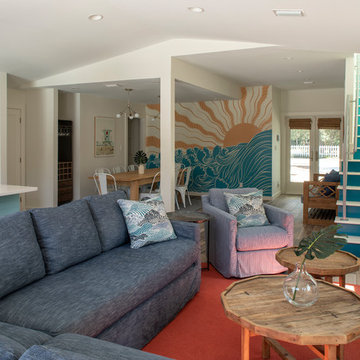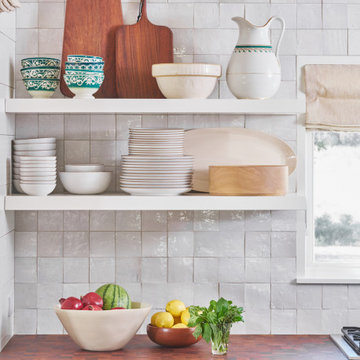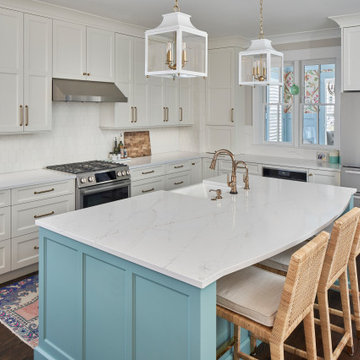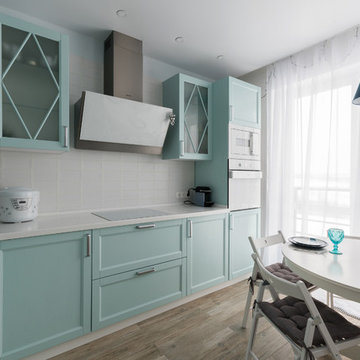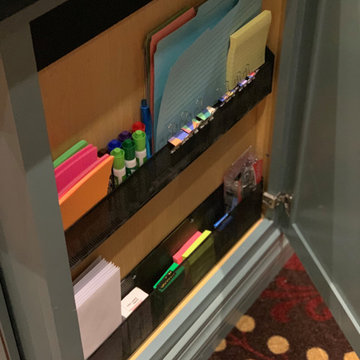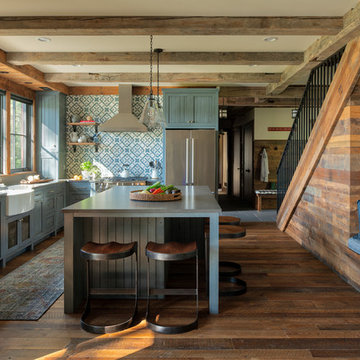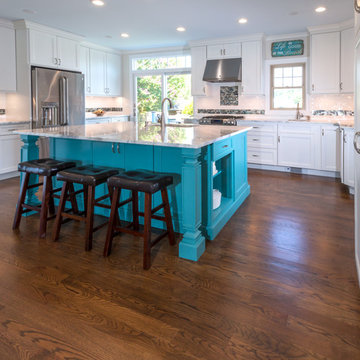Kitchen with Recessed-panel Cabinets and Turquoise Cabinets Ideas and Designs
Refine by:
Budget
Sort by:Popular Today
41 - 60 of 342 photos
Item 1 of 3
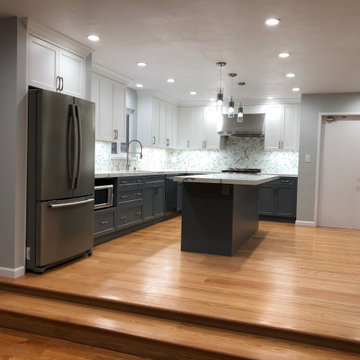
This is a design-build project by Kitchen Inspiration Inc.
Cabinetry: Sollera Fine Cabinetry
Countertop: Quartz Master Engineered Quartz
Contact us today to schedule a design consultation! (650) 592-3821
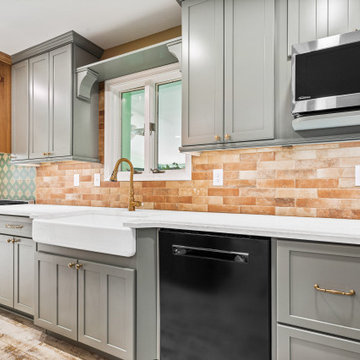
Designed by Jen Denham of Reico Kitchen & Bath in White Plains, MD in collaboration with Potomac Home Improvements, this multi-room remodeling project features Merillat Cabinetry in a variety of collections, styles and finishes.
The kitchen features Merillat Masterpiece in the door style Atticus. The perimeter cabinets feature an Evercore Bonsai, complimented by a kitchen island in Hickory with a Sunset Suede finish, all covered by a Silestone Lusso Quartz countertop. The kitchen tile backsplash is Elon Tile Boston North East BC125 2.5x10 Brick, with a Carrara Stone tile custom painted accent.
The adjacent Breakfast Area features Merillat Classic in the Ralston door style with a Java Glaze finish with same countertop and brick tile. The laundry room design is also Merillat Classic cabinets in Ralston with a Cotton finish. All three rooms feature Armstrong Prysm PC001 Salvaged Plank Ridged Core White flooring.
“Jen was very helpful and supported our color and design features we asked to be included,” said the clients. “If we had an idea, Jen would find a way to make it work. We now have a very beautiful and functional kitchen, breakfast nook and laundry room."
“The client was kind, patient, and open to ideas. They wanted to incorporate features of feng shui and bring elements that were most important to her into the kitchen. To do this, we used a natural palette, functional touches, and a custom tile from her home country of Thailand,” said Jen.
“They also wanted to reflect the brick style of the front of the house by adding an accent wall into the breakfast area and back splash. However, some of the pull out wall cabinets and doors for the coffee station needed some tweaking once installed. We learned how to create a more custom look by doing a "hutch" area created from stacking wall cabinets and adding glass.”
Photos courtesy of BTW Images.
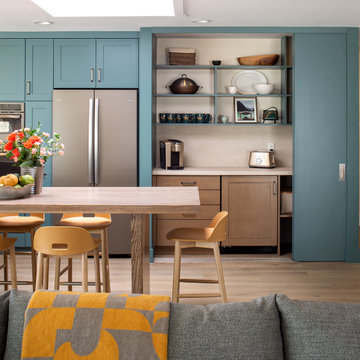
We then took space that had been a wet bar in the family room and integrated it into a large storage area that became the butlers/breakfast pantry. The butler’s pantry acts as a mini-kitchen and offers a great space to make coffee and morning fare leaving the kitchen clean and clutter-free.

Custom designed kitchen with vaulted timber frame ceiling and concrete counter tops. Wood grained ceramic tile floors, hammered copper sink, and integrated chopping block.
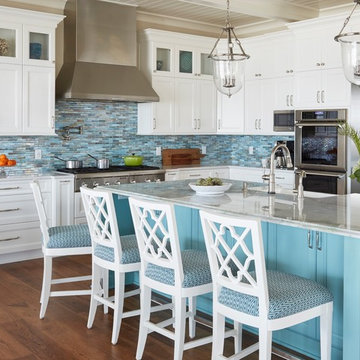
Retirement home designed for extended family! I loved this couple! They decided to build their retirement dream home before retirement so that they could enjoy entertaining their grown children and their newly started families. A bar area with 2 beer taps, space for air hockey, a large balcony, a first floor kitchen with a large island opening to a fabulous pool and the ocean are just a few things designed with the kids in mind. The color palette is casual beach with pops of aqua and turquoise that add to the relaxed feel of the home.
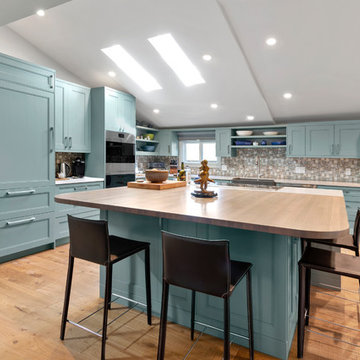
This paradise in the pines needed a total refresh with new flooring, doors and windows throughout. Wolf appliances are surrounded by soft teal "Carolina Gull" custom color cabinets in the kitchen by Urban Effects Cabinetry in their Foxfire door style. The Blanco Ikon apron front sink in Cinder is complemented by a Newport Brass Vespera faucet. Caesarstone engineered quartz counters in "Georgian Bluffs" on the perimeter and portion of the island. The rest of the island and overhang features Ash wood by Grothouse Lumber out of Germansville PA. A random blend mosaic backsplash tile blends beautifully with the walls, cabinets, wood top and flooring. Photography by Dave Clark with Monterey Virtual Tours.
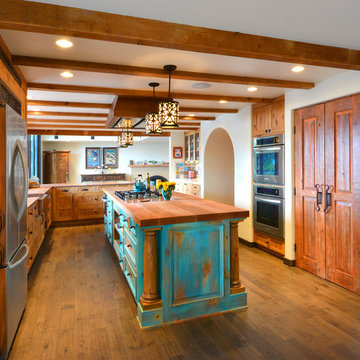
Southwest meets the Northwest. This client wanted a real rustic southwest style. The perimeter is rustic rough sawn knotty alder and the Island is hand painted rustic pine. The wide plank wood top is the center piece to this kitchen. Lots of colorful Mexican tile give depth to the earth tones. All the cabinets are custom made by KC Fine Cabinetry.
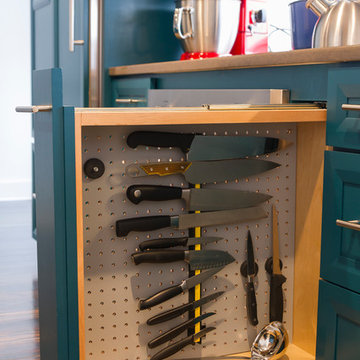
Magnetic peg-board pull-out.
Decora Cabinetry in Modesto Maple doorstyle with custom color match finish - Benjamin Moore Galapagos Turquoise 2057-20.
Caesarstone quartz Lagos Blue countertops.
Subzero refrigeration.
Photo by Gage Seaux
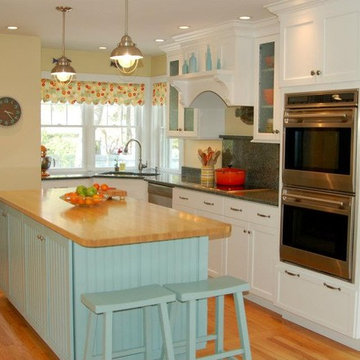
In this specific kitchen, our client wanted to achieve the feel of a Nantucket cottage. We selected soft, ocean like colors, and kept it fairly whimsical, to keep the formality out of the space. After the job was completed, our client raved about the functionality of the kitchen. She loves how well the bar area in the adjoining room works for entertaining. And, bonus, it keeps her guests out of the main cooking area. She also stated how much she enjoys the corner sink overlooking her back yard. We're so pleased we were able to create the kitchen of her dreams!
Kitchen with Recessed-panel Cabinets and Turquoise Cabinets Ideas and Designs
3
