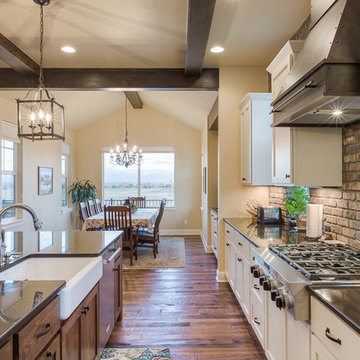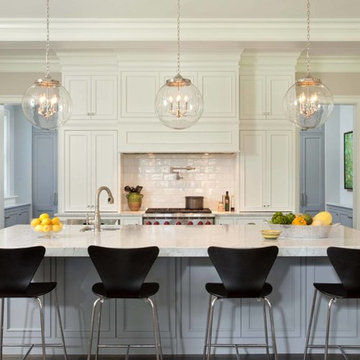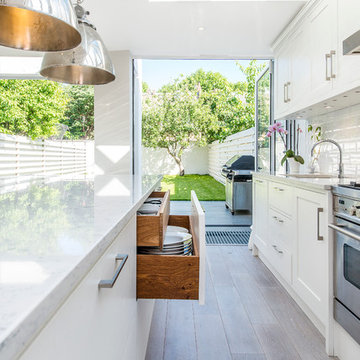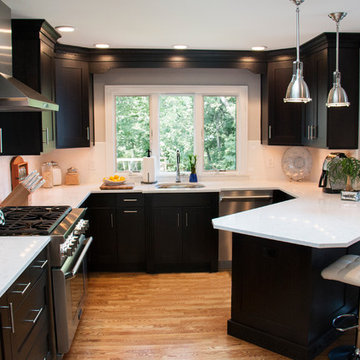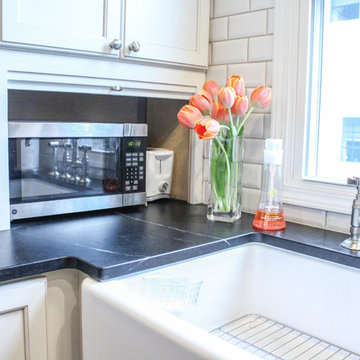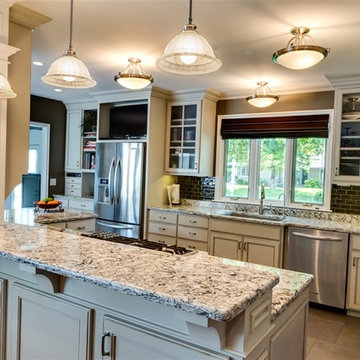Kitchen with Recessed-panel Cabinets and Metro Tiled Splashback Ideas and Designs
Refine by:
Budget
Sort by:Popular Today
81 - 100 of 29,187 photos
Item 1 of 3

Featuring Bakes & Kropp Meridian Cabinetry in a white hand-painted finish, this custom Southampton kitchen is an open-concept space high on elegant style and smart storage. The upper doors showcase a beautiful patterned glass for a subtle touch of shine and texture, and the rich Walnut island warms the entire space. A striking focal point, the Bakes & Kropp range hood is a one-of-a-kind stainless steel masterpiece built for this space. All of the specialty details and finishes, including the polished nickel hardware, coordinate beautifully for a truly spectacular luxury kitchen.

This contemporary kitchen design is a dream come true, full of stylish, practical, and one-of-a-kind features. The large kitchen is part of a great room that includes a living area with built in display shelves for artwork. The kitchen features two separate islands, one for entertaining and one for casual dining and food preparation. A 5' Galley Workstation, pop up knife block, and specialized storage accessories complete one island, along with the fabric wrapped banquette and personalized stainless steel corner wrap designed by Woodmaster Kitchens. The second island includes seating and an undercounter refrigerator allowing guests easy access to beverages. Every detail of this kitchen including the waterfall countertop ends, lighting design, tile features, and hardware work together to create a kitchen design that is a masterpiece at the center of this home.
Steven Paul Whitsitt

Tile the splashback with a pattern - While the traditional subway pattern remains a popular choice with tiling, you can try some alternatives, such as herringbone or hexagon. Hamptons-style kitchens often feature marble or fine imported tiles, but you can find less expensive tiles that still look similar. GET THE LOOK FOR LESS: If your budget doesn’t permit marble tiles, stick to simple budget friendly white subway tiles. Save your pennies instead to invest in a good tiler who knows how to execute complicated patterns like herringbone.
This is an example of a timeless l-shaped open concept kitchen with stainless steel appliances, ceramic backsplash, a farmhouse sink, shaker cabinets, white cabinets, marble countertops, medium hardwood floors. — Houzz
Sand Kasl Imaging

This Award-winning kitchen proves vintage doesn't have to look old and tired. This previously dark kitchen was updated with white, gold, and wood in the historic district of Monte Vista. The challenge is making a new kitchen look and feel like it belongs in a charming older home. The highlight and starting point is the original hex tile flooring in white and gold. It was in excellent condition and merely needed a good cleaning. The addition of white calacatta marble, white subway tile, walnut wood counters, brass and gold accents keep the charm intact. Cabinet panels mimic original door panels found in other areas of the home. Custom coffee storage is a modern bonus! Sub-Zero Refrig, Rohl sink, brass woven wire grill.
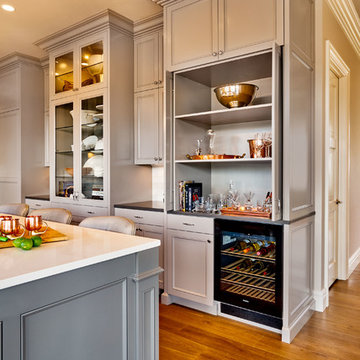
Built by Cornerstone Construction Services
Interior Design by Garrison Hullinger Interior Design
Photography by Blackstone Edge Studios

With white cabinets and white granite countertops, this remodeled open concept kitchen feels a little bit bigger and a little bit brighter.
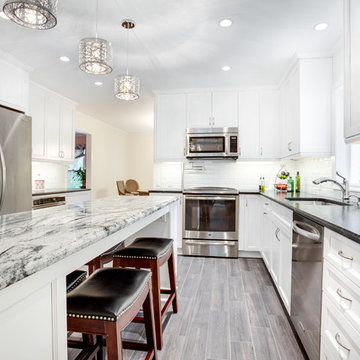
Designed by Katherine Dashiell of Reico Kitchen & Bath in Annapolis, MD this transitional white kitchen design features Ultracraft Cabinets in the Breckenridge door style with an Arctic White finish. Perimeter countertops are Via Lattea granite with a leathered finish. The kitchen island features a Silver Cloud granite countertop with a polished finish.
The pendant light fixtures are from the Sears Inca Collection. Subway tile backsplash is done in beveled bright white. Flooring is 6x24 wood plank floor tile in the color Carbon.
Photos courtesy of BTW Images LLC / www.btwimages.com.

When this suburban family decided to renovate their kitchen, they knew that they wanted a little more space. Advance Design worked together with the homeowner to design a kitchen that would work for a large family who loved to gather regularly and always ended up in the kitchen! So the project began with extending out an exterior wall to accommodate a larger island and more moving-around space between the island and the perimeter cabinetry.
Style was important to the cook, who began collecting accessories and photos of the look she loved for months prior to the project design. She was drawn to the brightness of whites and grays, and the design accentuated this color palette brilliantly with the incorporation of a warm shade of brown woods that originated from a dining room table that was a family favorite. Classic gray and white cabinetry from Dura Supreme hits the mark creating a perfect balance between bright and subdued. Hints of gray appear in the bead board detail peeking just behind glass doors, and in the application of the handsome floating wood shelves between cabinets. White subway tile is made extra interesting with the application of dark gray grout lines causing it to be a subtle but noticeable detail worthy of attention.
Suede quartz Silestone graces the countertops with a soft matte hint of color that contrasts nicely with the presence of white painted cabinetry finished smartly with the brightness of a milky white farm sink. Old melds nicely with new, as antique bronze accents are sprinkled throughout hardware and fixtures, and work together unassumingly with the sleekness of stainless steel appliances.
The grace and timelessness of this sparkling new kitchen maintains the charm and character of a space that has seen generations past. And now this family will enjoy this new space for many more generations to come in the future with the help of the team at Advance Design Studio.
Dura Supreme Cabinetry
Photographer: Joe Nowak
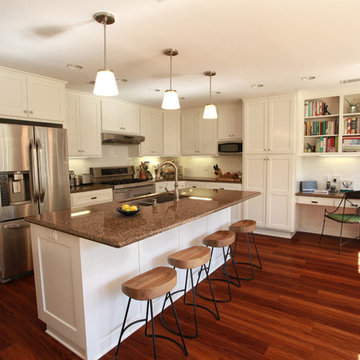
1940's era kitchen opened up. Vinyl plank flooring replaces existing laminate floors and coordinates with original hardwood in adjoining rooms.
Clay Bostian; Creative Photography
Clay Bostian; Creative Photography
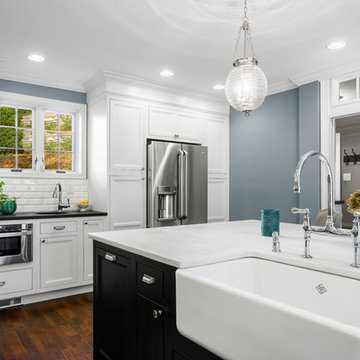
The best kitchen showroom in your area may be closer closer than you think. The four designers there are some of the most experienced award winning kitchen designers in the Delaware Valley. They design in and sell 6 national cabinet lines. And their pricing for cabinetry is slightly less than at home centers in apples to apples comparisons. Where is this kitchen showroom and how come you don’t remember seeing it when it is so close by? It’s in your own home!
Main Line Kitchen Design brings all the same samples you select from when you travel to other showrooms to your home. We make design changes on our laptops in 20-20 CAD with you present usually in the very kitchen being renovated. Understanding what designs will look like and how sample kitchen cabinets, doors, and finishes will look in your home is easy when you are standing in the very room being renovated. Design changes can be emailed to you to print out and discuss with friends and family if you choose. Best of all our design time is free since it is incorporated into the very competitive pricing of your cabinetry when you purchase a kitchen from Main Line Kitchen Design.
Finally there is a kitchen business model and design team that carries the highest quality cabinetry, is experienced, convenient, and reasonably priced. Call us today and find out why we get the best reviews on the internet or Google us and check. We look forward to working with you.
As our company tag line says:
“The world of kitchen design is changing…”
Scott Fredrick Photography

This bespoke professional cook's kitchen features a custom copper and stainless steel La Cornue range cooker and extraction canopy, built to match the client's copper pans. Italian Black Basalt stone shelving lines the walls resting on Acero stone brackets, a detail repeated on bench seats in front of the windows between glazed crockery cabinets. The table was made in solid English oak with turned legs. The project’s special details include inset LED strip lighting rebated into the underside of the stone shelves, wired invisibly through the stone brackets.
Primary materials: Hand painted Sapele; Italian Black Basalt; Acero limestone; English oak; Lefroy Brooks white brick tiles; antique brass, nickel and pewter ironmongery.

Designed by Jordan Smith of Brilliant SA and built by the BSA team. Copyright Brilliant SA
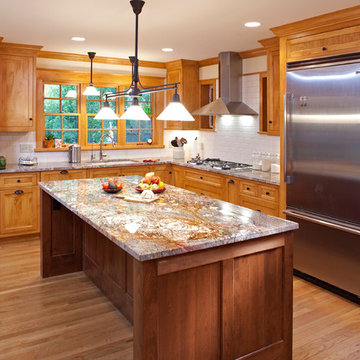
Professional grade kitchen shows a stunning combination of warm wood tones in the cabinetry and flooring. Granite selection for the center island perfectly brings all the elements together.
Jon Huelskamp, Landmark Photography
Kitchen with Recessed-panel Cabinets and Metro Tiled Splashback Ideas and Designs
5
