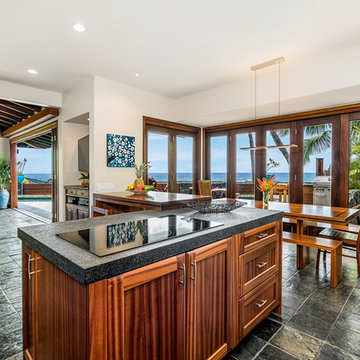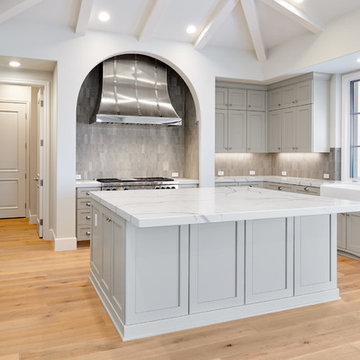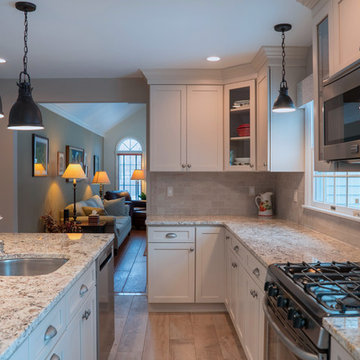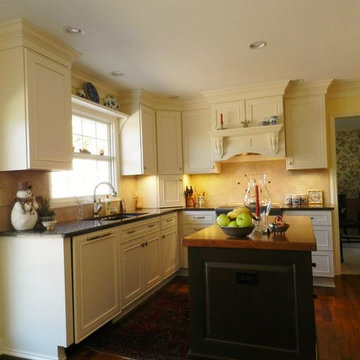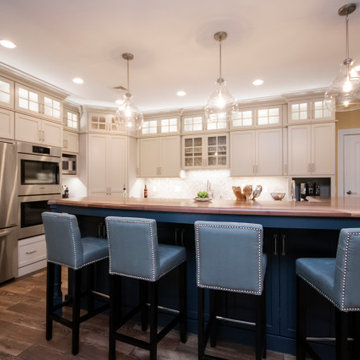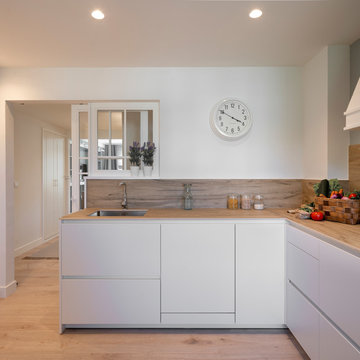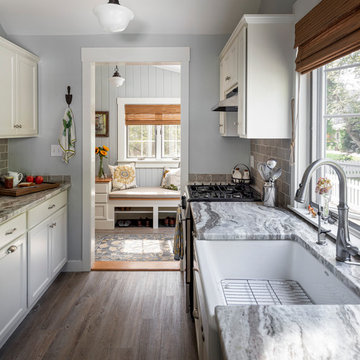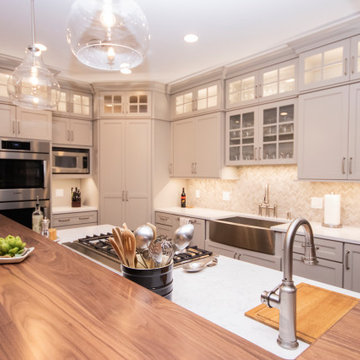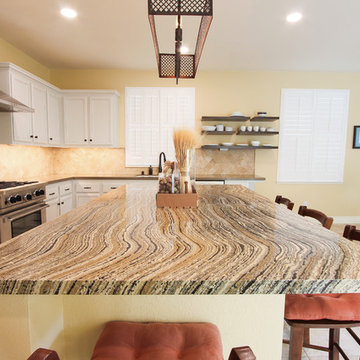Kitchen with Recessed-panel Cabinets and Limestone Splashback Ideas and Designs
Refine by:
Budget
Sort by:Popular Today
121 - 140 of 417 photos
Item 1 of 3
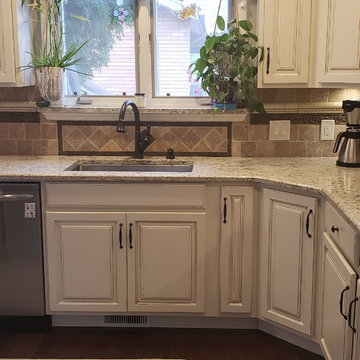
This elegant kitchen features beautiful glazed cabinets with soft close and roll outs. The oil rubbed bronze hardware lends a nice contrast to the light cabinets and dark glazing. With this being a large space conveniences like a pot filler shorten the steps and lend to an ease of function in a large space. The light multi tone granite counters blend seamlessly but pop against the dark floors. Dimming chandeliers can set a soft tone while recessed cans and under cabinet lighting provide enough light to prepare gourmet meals. The open floor plan was achieved by removing existing pillars, removing a wall, building a new space to house the refrigerator, and closing off a cumbersome entry. The sight lines in the space are now completely open for this family to host parties and keep a better eye on their young family.
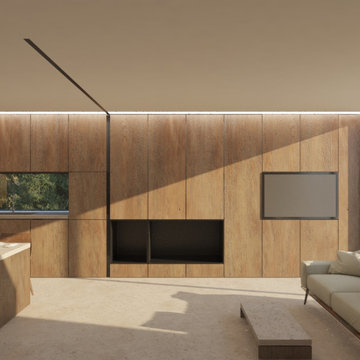
Intervención integral en vivienda unifamiliar aislada. El proyecto pone en valor el carácter rústico de la vivienda original y crea espacios unificados donde cocina-salón-comedor y exterior se convierten en un único espacio integrado.
La materialidad del proyecto se resuelve mediante madera de roble que dialoga con el jardín que rodea la vivienda.
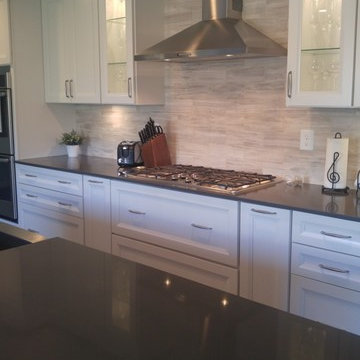
Thomasville semi-custom cabinets from The Home Depot. Russell painted white door style with greige quartz countertops. Vinyl flooring. Modernistic Pull in Brushed Satin Nickel (M570). GE Stainless Steel appliances. Limestone Backsplash (Model # 98462). Clear Glass inserts. Pendant Lighting.
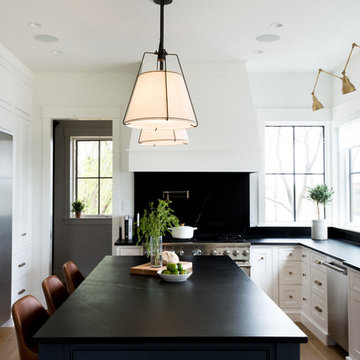
Two-toned white and navy blue transitional kitchen with brass hardware and accents.
Custom Cabinetry: Thorpe Concepts
Photography: Young Glass Photography
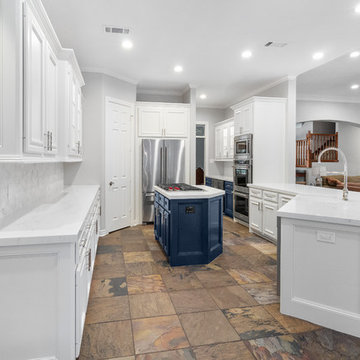
Clean Lines, beautiful blue island, Quartz counter tops and custom made cabinets, Our Kitchen is beautiful.
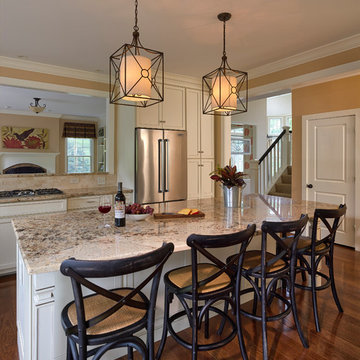
The renovation to the Hart’s Run Kitchen was not just a simple redesign of the original layout: walls were removed, larger windows were installed, access to the rear deck was relocated, and the relationship between rooms reconfigured.
Place’s vision was to: reorient the cooking area; flood the space with light; create a better flow from the kitchen to the rest of the first floor; keep a connection with the existing family room; and transform an unused room into a breakfast area.
Photo: Tom Holdsworth Photography
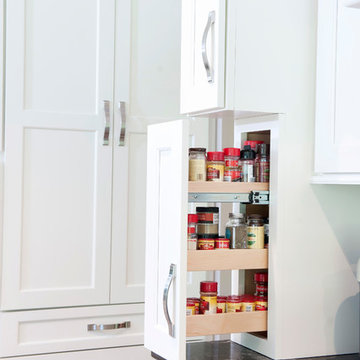
The homeowners of this residence worked alongside Angie to create a stunning traditional kitchen featuring white cabinets and a dark countertop throughout. Within the space they incorporated a beautiful wood hood, decorative hutch furniture piece, double ovens, built in microwave, large paneled fridge and beverage center. Additional accessories are hidden within the cabinets including spice rack pull-outs, large drawers for pots and pans, trash and recycling units and an appliance garage lift up.
This beautiful space also includes a natural stone backsplash with accent above the rangetop, wood floors and dark granite countertops.
Schedule a free consultation with one of our designers today:
https://paramount-kitchens.com/
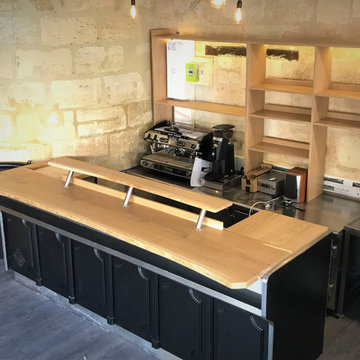
Plateau du comptoir en chêne massif pour ce restaurant de homards.
Etagères en agglo plaqué chêne.
Tablette en chêne massif avec aubier.
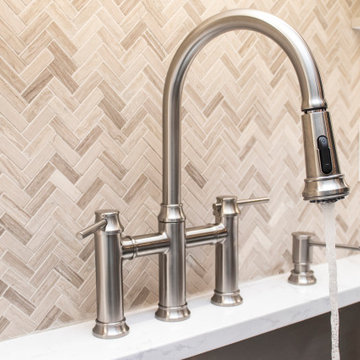
Traditional Kitchen Renovation
Design by Scott Trainor of Cypess Design Co.
Photos by Jessica Pohl
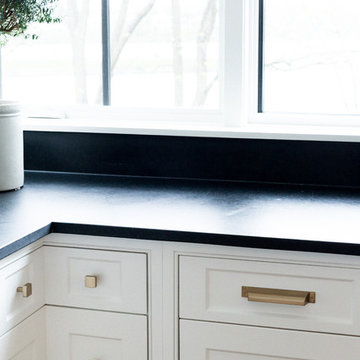
Two-toned white and navy blue transitional kitchen with brass hardware and accents.
Custom Cabinetry: Thorpe Concepts
Photography: Young Glass Photography
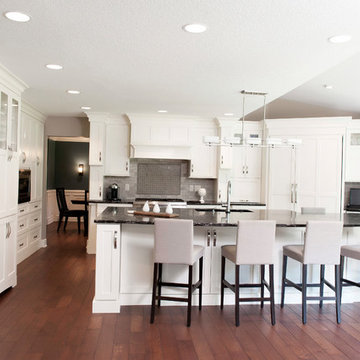
The homeowners of this residence worked alongside Angie to create a stunning traditional kitchen featuring white cabinets and a dark countertop throughout. Within the space they incorporated a beautiful wood hood, decorative hutch furniture piece, double ovens, built in microwave, large paneled fridge and beverage center. Additional accessories are hidden within the cabinets including spice rack pull-outs, large drawers for pots and pans, trash and recycling units and an appliance garage lift up.
This beautiful space also includes a natural stone backsplash with accent above the rangetop, wood floors and dark granite countertops.
Schedule a free consultation with one of our designers today:
https://paramount-kitchens.com/
Kitchen with Recessed-panel Cabinets and Limestone Splashback Ideas and Designs
7
