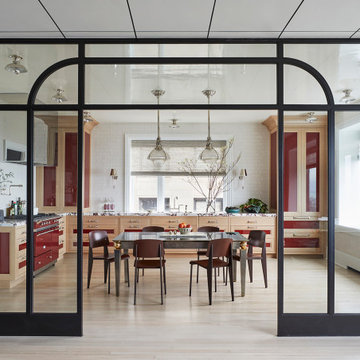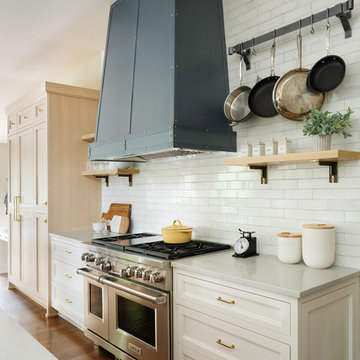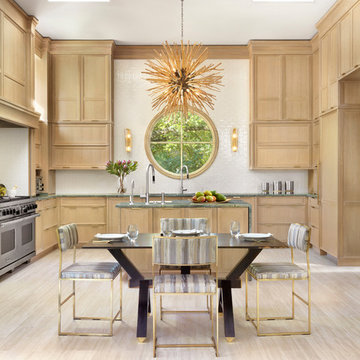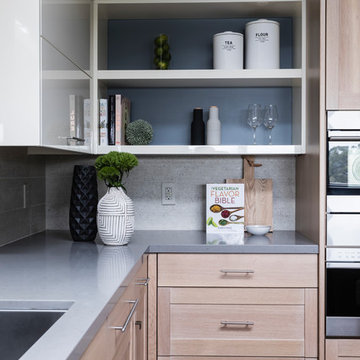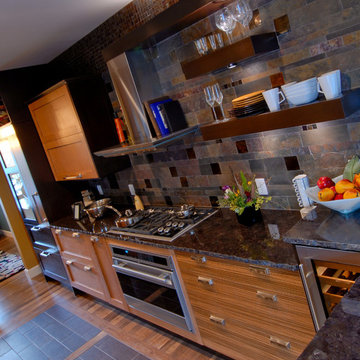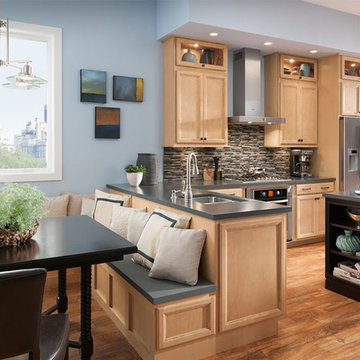Kitchen with Recessed-panel Cabinets and Light Wood Cabinets Ideas and Designs
Refine by:
Budget
Sort by:Popular Today
41 - 60 of 7,547 photos
Item 1 of 3

Here you can see the full kitchen space. The black & blue island is a nice accent to break up the natural brown hues of the flooring, cabinets, and granite counter top. High set pendant lights add function and beauty without being obstructive when working on the island.

Weather House is a bespoke home for a young, nature-loving family on a quintessentially compact Northcote block.
Our clients Claire and Brent cherished the character of their century-old worker's cottage but required more considered space and flexibility in their home. Claire and Brent are camping enthusiasts, and in response their house is a love letter to the outdoors: a rich, durable environment infused with the grounded ambience of being in nature.
From the street, the dark cladding of the sensitive rear extension echoes the existing cottage!s roofline, becoming a subtle shadow of the original house in both form and tone. As you move through the home, the double-height extension invites the climate and native landscaping inside at every turn. The light-bathed lounge, dining room and kitchen are anchored around, and seamlessly connected to, a versatile outdoor living area. A double-sided fireplace embedded into the house’s rear wall brings warmth and ambience to the lounge, and inspires a campfire atmosphere in the back yard.
Championing tactility and durability, the material palette features polished concrete floors, blackbutt timber joinery and concrete brick walls. Peach and sage tones are employed as accents throughout the lower level, and amplified upstairs where sage forms the tonal base for the moody main bedroom. An adjacent private deck creates an additional tether to the outdoors, and houses planters and trellises that will decorate the home’s exterior with greenery.
From the tactile and textured finishes of the interior to the surrounding Australian native garden that you just want to touch, the house encapsulates the feeling of being part of the outdoors; like Claire and Brent are camping at home. It is a tribute to Mother Nature, Weather House’s muse.

Modern farmhouse kitchen featuring hickory cabinets, cream cabinets, two kitchen islands, custom plaster range hood, black faucet, white and gold pendant lighting, hardwood flooring, and shiplap ceiling.
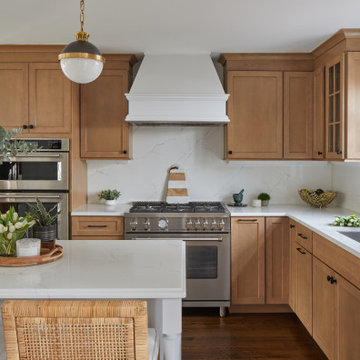
Warm taupe kitchen cabinets and crisp white kitchen island lend a modern, yet warm feel to this beautiful kitchen. This kitchen has luxe elements at every turn, but it stills feels comfortable and inviting.

The back of this 1920s brick and siding Cape Cod gets a compact addition to create a new Family room, open Kitchen, Covered Entry, and Master Bedroom Suite above. European-styling of the interior was a consideration throughout the design process, as well as with the materials and finishes. The project includes all cabinetry, built-ins, shelving and trim work (even down to the towel bars!) custom made on site by the home owner.
Photography by Kmiecik Imagery

Photo by Mark Karrer
DutchMade, Inc. Cabinetry was provided by Modern Kitchen Design. The homeowner supplied all other materials.
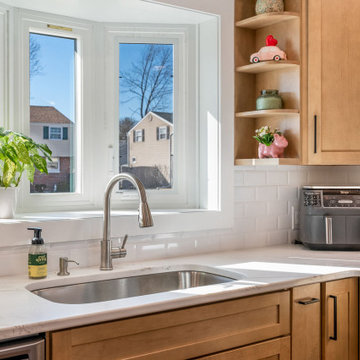
Thomas Valko of Reico Kitchen and Bath in King of Prussia, PA in collaboration with Hounddog Contracting, designed a transitional style kitchen featuring Masterpiece Cabinetry.
The kitchen cabinets are in the Martel 5-piece door style in Maple in a Shortbread finish, complimented by Classic Rock Tesora Vento quartz countertops.
“We love the new layout and design of our kitchen. It is both beautiful and functional! It was a challenge for us to visualize how the project would turn out, so it was extremely helpful to see the Reico 3D images while designing prior to the start of our work. We were very happy with the quality of both the cabinets and quartz we purchased from Reico,” said the client.
Thomas found it challenging to optimize the smaller layout for maximum functionality. "Our biggest hurdle was determining the best spot for the island in such a compact space. Choosing the perfect location was tough," he explained.
He expressed his admiration for the Shortbread color of the cabinetry, noting its consistency and ability to hold the stain well. Thomas also enjoyed the collaborative relationship with Dan from Hounddog Contracting, “The communication between all to ensure we were all on the same page. This was effective as the overall result of the kitchen was a huge success.”
Photos courtesy of Dan Williams Photography.
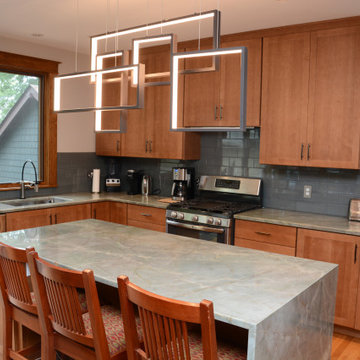
This kitchen features Brighton Cabinetry with Amesbury door style and Maple Cider stain. The countertops are J'adore quartzite with a mitered edge on the island.
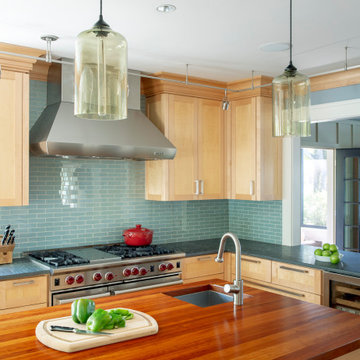
TEAM
Architect: LDa Architecture & Interiors
Interior Design: LDa Architecture & Interiors
Photographer: Sean Litchfield Photography
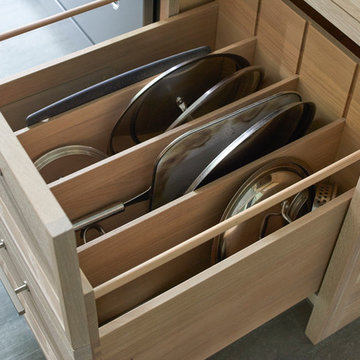
A talented interior designer was ready for a complete redo of her 1980s style kitchen in Chappaqua. Although very spacious, she was looking for better storage and flow in the kitchen, so a smaller island with greater clearances were desired. Grey glazed cabinetry island balances the warm-toned cerused white oak perimeter cabinetry.
White macauba countertops create a harmonious color palette while the decorative backsplash behind the range adds both pattern and texture. Kitchen design and custom cabinetry by Studio Dearborn. Interior design finishes by Strauss House Designs LLC. White Macauba countertops by Rye Marble. Refrigerator, freezer and wine refrigerator by Subzero; Range by Viking Hardware by Lewis Dolan. Sink by Julien. Over counter Lighting by Providence Art Glass. Chandelier by Niche Modern (custom). Sink faucet by Rohl. Tile, Artistic Tile. Chairs and stools, Soho Concept. Photography Adam Kane Macchia.
Kitchen with Recessed-panel Cabinets and Light Wood Cabinets Ideas and Designs
3

