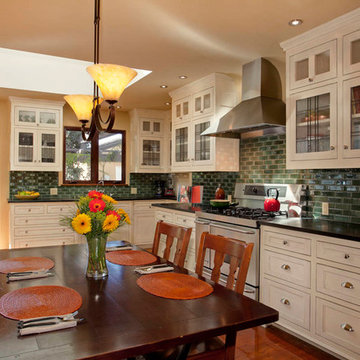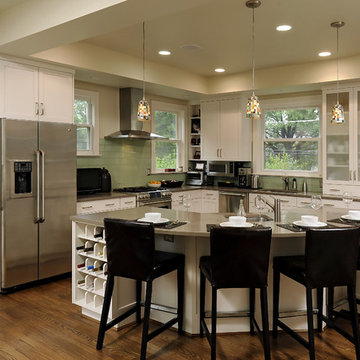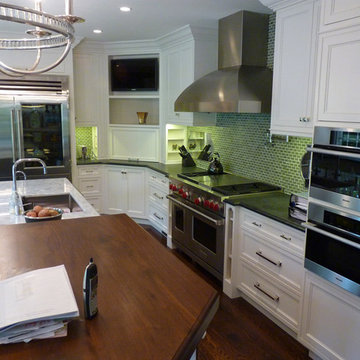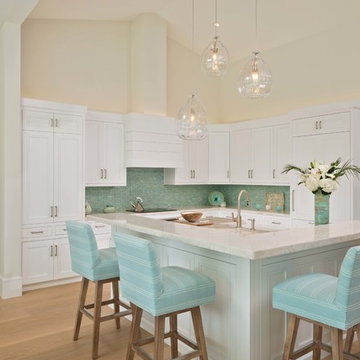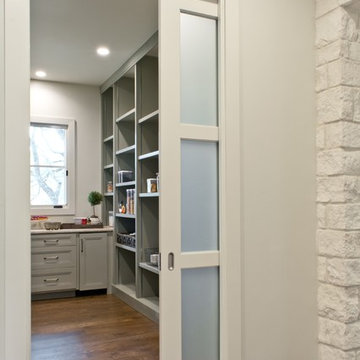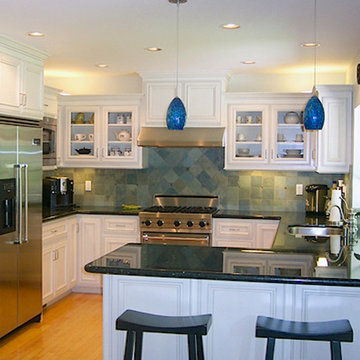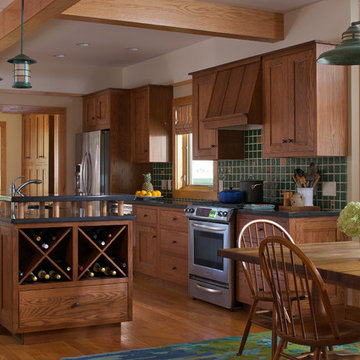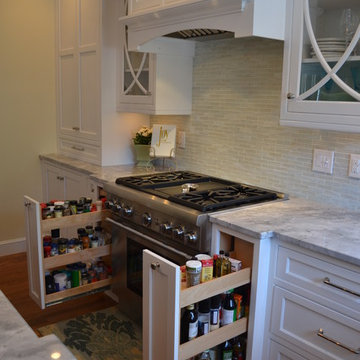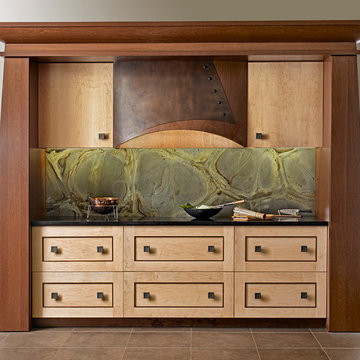Kitchen with Recessed-panel Cabinets and Green Splashback Ideas and Designs
Refine by:
Budget
Sort by:Popular Today
81 - 100 of 3,975 photos
Item 1 of 3
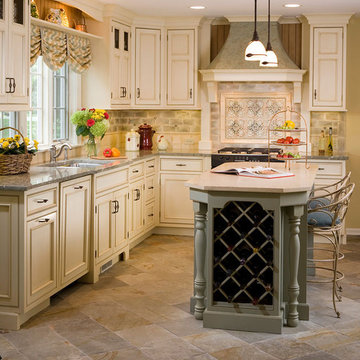
This traditional kitchen features subtle pops of color and plenty of visual interest. The tile backsplash features decorative tiles that create visual interest and a focal point for the kitchen. The vent hood enhances the visual appeal in the space by using texture and complementary colors that are seen throughout the traditional kitchen.
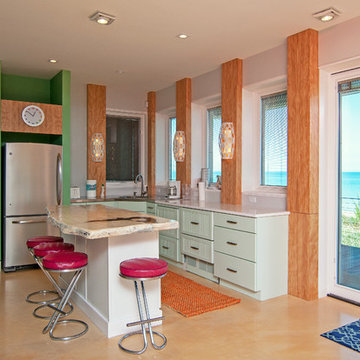
Small kitchen off family room, cabinets salvaged from former house and refinished, unique island with stone top.
PGP Photography
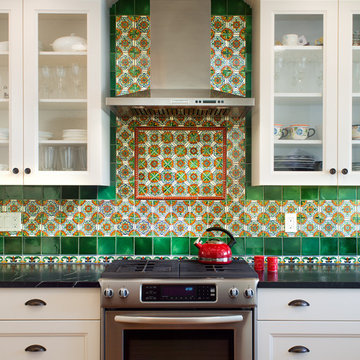
The homeowner wanted to keep the Spanish/Mexican flavor of this 1939 Craftsman bungalow in Point Loma. She was fearless in her color choices for the backsplash to reflect this esthetic.
Since the kitchen is open to the dining room and living room, we decided to add the color on the backsplash with neutral white Craftsman style cabinets as the background.
Designed By Margaret Dean
Brady Architectural Photography
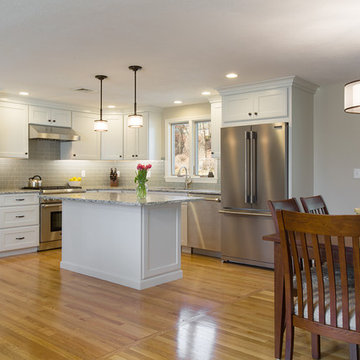
We removed two walls to open up this kitchen to the adjacent dining and family room area in this classic Split Level style home. Photos by Richard Pasley.
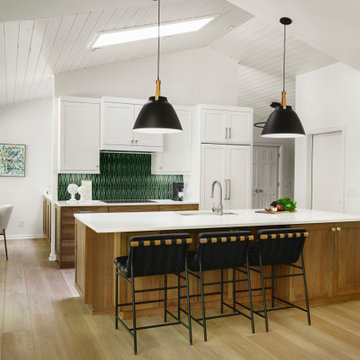
With the wall gone, this space is transformed into an open and airy room with grand views to the outside. The original kitchen had a cramped, galley style layout with a vaulted wood ceiling. Although the cedar wood ceiling was a nice compliment to the space, it didn’t fit into the new, more modern design that the homeowners were striving for, so the ceiling was painted out white to blend with the vaulted ceiling in the Living Room. New luxury plank flooring in a light oak was installed throughout the main floor to create a cohesive look to the rooms, including the front entry and hallway.
The new layout boasts a large island that is perfect for making meals or hosting family get togethers. The combination of hickory base cabinets and painted white wall cabinets creates a clean look with warmth & texture that is contrasting to the light floor color. The captivating emerald-green backsplash tile in the harlequin shape, along with the oversized Nordic pendant lights and leather counter stools add a modern vibe to the room and creates a harmonious living space to relax and entertain in.
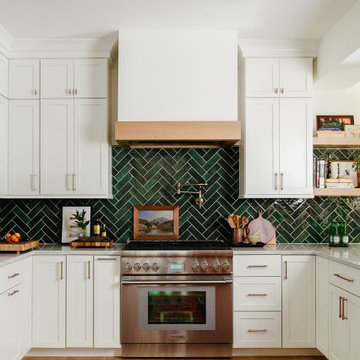
This is a circa 1904 Denver Square in Congress Park. We remodeled the kitchen, powder room and the entire basement. In the photos, look for the vintage dining room sideboard that we were able to save and move into the kitchen. We added french doors to an exterior patio in the dining room where it used to sit.

Modern design meets rustic in this open kitchen design. Wood, steel, painted cabinets, and a chiseled edge island bring color and texture together in a cohesive manner.
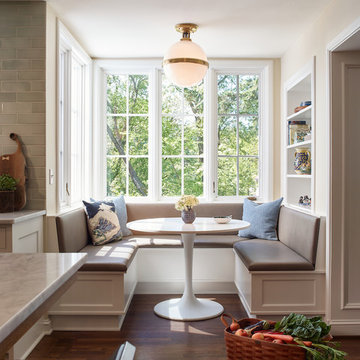
A niche in the Kitchen was converted into a comfy, built-in breakfast area for casual dining.
Project by Portland interior design studio Jenni Leasia Interior Design. Also serving Lake Oswego, West Linn, Vancouver, Sherwood, Camas, Oregon City, Beaverton, and the whole of Greater Portland.
For more about Jenni Leasia Interior Design, click here: https://www.jennileasiadesign.com/
To learn more about this project, click here:
https://www.jennileasiadesign.com/crystal-springs
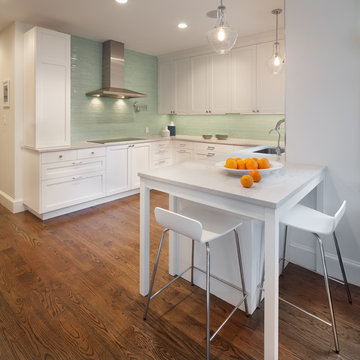
Four Brothers, along with Architectural Ceramics's products, remodeled a Washington, DC home. Naturals Seaglass Culture Brick made for a simple, modern kitchen backsplash and gave the room a touch of color. In the first bathroom, 12x24 Curl Silver Glazed Decorative tile created a perfect accent wall, along with Time 2.0 Silver field tiles and mosaics in the shower. The second bathroom boasts 6x36 Crag Castle Tea Sand on the walls, Perfect Interlocking Pebbles on the shower floor, and 12x24 Crag Castle Tea Sand on the bathroom floor.
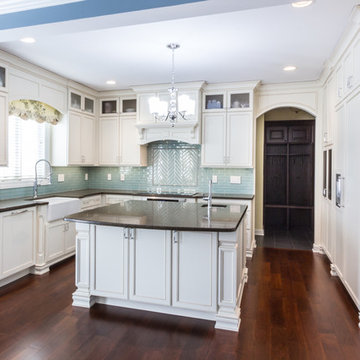
The project photos displayed here exhibit the Hogan Design & Construction (HDC) standard of excellence. Through unique remodeling techniques, premier customer service and unmatched craftsmanship, HDC goes ‘Beyond Buidling' to enhance the homeowner's living space.
This kitchen, dining and mud room remodeling project included; custom built-in shelving, storage, stacked cabinets with glass panels/under cabinet lighting and elegant hardware, enhancing the overall contemporary style and presentation.
A chandelier and can lighting throughout brighten the rooms, creating a warm and inviting space. Wainscoting, casing and crown molding amplify the project redesign trim components. The free-standing island with quartz countertop and farmhouse sink complement the modern subway tile backsplash, adding a bright and airy feel to the kitchen. The mud room refresh with lockers/cubbies and extra storage completes the overall kitchen/dining room and entryway remodeling project.
Kitchen with Recessed-panel Cabinets and Green Splashback Ideas and Designs
5
