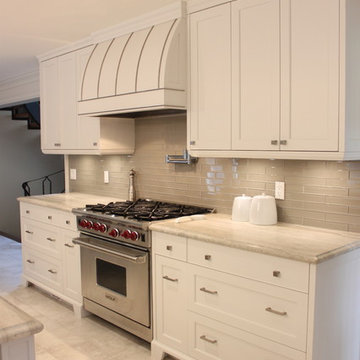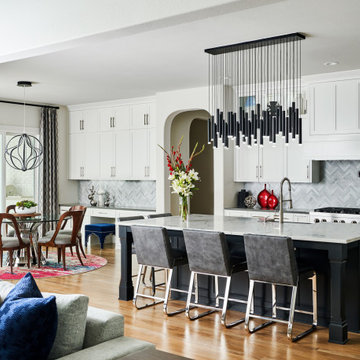Kitchen with Recessed-panel Cabinets and Engineered Stone Countertops Ideas and Designs
Refine by:
Budget
Sort by:Popular Today
161 - 180 of 47,183 photos
Item 1 of 3
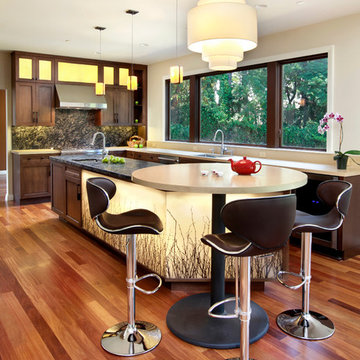
Remodeled kitchen - designed during my employment w/TRG Architects. Builder: JP Lindstrom Builders. Architecture/Interior Design: TRG Architects. First place winner of the Northern California NKBA Design Awards, medium kitchen category. Island incorporates 3-Form 'Birch' Varia Eco-Resin panels that are back lit w/ accessible LED lighting. Rice-paper resin panels in upper cabinets. Granite countertops & backsplash, Alder wood custom cabinets, & pendants by Tech lighting. Mobile round ceasarstone bar-table can stagger on top of Island or off to the side. Photos: Bernard Andre Photography
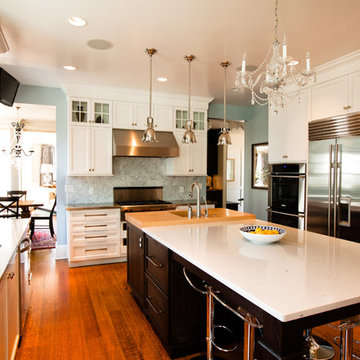
The combination of finishes in this glamorous kitchen create visual interest and add rich color to the space. The white cabinetry creates a clean, fresh look for this newly remodeled kitchen, while the combination of dark wood and hardwood floors add warmth to the space.
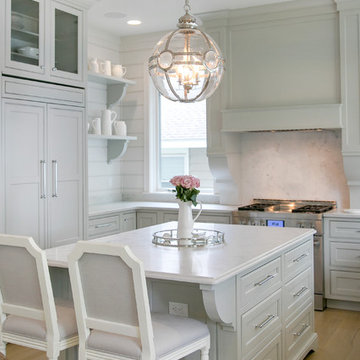
http://genevacabinet.com, GENEVA CABINET COMPANY, LLC , Lake Geneva, WI., Lake house with open kitchen,Shiloh cabinetry pained finish in Repose Grey, Essex door style with beaded inset, corner cabinet, decorative pulls, appliance panels, Definite Quartz Viareggio countertops

Located in the historic neighborhood of Laurelhurst in Portland, Oregon, this kitchen blends the necessary touches of traditional style with contemporary convenience. While the cabinets may look standard in their functionality, you will see in other photos from this project that there are hidden storage treasures which make life more efficient for this family and their young children.
Photo Credit:
Jeff Freeman Photography
(See his full gallery on Houzz.com)

MOVE IN READY with Staging Scheduled for Feb 16th! The Hayward is an exciting new and affordable single-level design, full of quality amenities that uphold Berkeley's mantra of MORE THOUGHT PER SQ.FT! The floor plan features 2 additional bedrooms separated from the Primary suite, a Great Room showcasing gorgeous high ceilings, in an open-living design AND 2 1/2 Car garage (33' deep). Warm and welcoming interiors, rich, wood-toned cabinets and glossy & textural tiles lend to a comforting surround. Bosch Appliances, Artisan Light Fixtures and abundant windows create spaces that are light and inviting for every lifestyle! Community common area/walkway adjacent to backyard creates additional privacy! Photos and iGuide are similar. Actual finishes may vary. As of 1/20/24 the home is in the flooring/tile stage of construction.

This gorgeous kitchen was a dream come true for the homeowner tired of non-functional layout and outdated finishes. Spacious island with generous seating, transitional styling and generous storage are the highlights of this space.
This project was build by MOSS Buiding and Design.

This kitchen was very dated with the natural cherry cabinetry and dark countertops shown in the before photos. Relocating the sink and range created a more ergonomic flow in the kitchen and opened up the space to allow an airy feeling that was not so claustrophobic. We included a bar area in the adjacent room to incorporate a pantry and 2 beverage under counter refrigerators for the young professionals to store their wine and beverages for the nights they entertain family and friends.
The Celadon green base cabinetry was a nice contrast to the white cabinetry and the stained oak floating shelves were a complement to the custom table that was in the dining room. The remodeled kitchen functions well for the couple to collaborate on meals together.

An original 1930’s English Tudor with only 2 bedrooms and 1 bath spanning about 1730 sq.ft. was purchased by a family with 2 amazing young kids, we saw the potential of this property to become a wonderful nest for the family to grow.
The plan was to reach a 2550 sq. ft. home with 4 bedroom and 4 baths spanning over 2 stories.
With continuation of the exiting architectural style of the existing home.
A large 1000sq. ft. addition was constructed at the back portion of the house to include the expended master bedroom and a second-floor guest suite with a large observation balcony overlooking the mountains of Angeles Forest.
An L shape staircase leading to the upstairs creates a moment of modern art with an all white walls and ceilings of this vaulted space act as a picture frame for a tall window facing the northern mountains almost as a live landscape painting that changes throughout the different times of day.
Tall high sloped roof created an amazing, vaulted space in the guest suite with 4 uniquely designed windows extruding out with separate gable roof above.
The downstairs bedroom boasts 9’ ceilings, extremely tall windows to enjoy the greenery of the backyard, vertical wood paneling on the walls add a warmth that is not seen very often in today’s new build.
The master bathroom has a showcase 42sq. walk-in shower with its own private south facing window to illuminate the space with natural morning light. A larger format wood siding was using for the vanity backsplash wall and a private water closet for privacy.
In the interior reconfiguration and remodel portion of the project the area serving as a family room was transformed to an additional bedroom with a private bath, a laundry room and hallway.
The old bathroom was divided with a wall and a pocket door into a powder room the leads to a tub room.
The biggest change was the kitchen area, as befitting to the 1930’s the dining room, kitchen, utility room and laundry room were all compartmentalized and enclosed.
We eliminated all these partitions and walls to create a large open kitchen area that is completely open to the vaulted dining room. This way the natural light the washes the kitchen in the morning and the rays of sun that hit the dining room in the afternoon can be shared by the two areas.
The opening to the living room remained only at 8’ to keep a division of space.

In order to maximize kitchen seating, clients opted for a built in breakfast nook with bench seating and storage, this installation adds a cozy feel to this open-concept kitchen.

View of kitchen galley through to dining room. Undermount sink with pull-down faucet, 24" speed oven, dishwasher, with the induction cooktop and fridge opposite. Stacked cabinets with LED lighting add display storage.
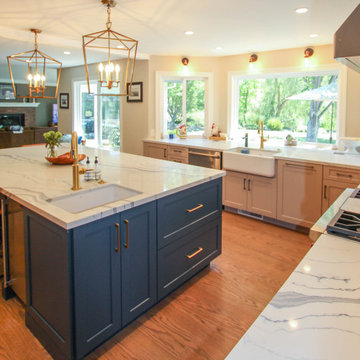
Transitional Dura Supreme Kitchen, Shaker Door Style in a Painted Off-White Beige Finish called Cashmere. Transitional cove top moldings and base moldings create the finished look. The contrasting pulls against the painted cabinets create interest along with the two-tone kitchen. Off-white perimeter cabinets with a navy painted island all blended together in a beautiful seamless way. Luxury appliances in wolf/subzero plus a french door oven. Beautiful Vadara Quartz countertops to look like marble but without the maintenance. Different levels of lighting create a functional beautifully lite kitchen at any time of day. Recessed can lights, wall sconces, stunning pendent lights over the island, and interior cabinet lighting work all together to create different levels of light along with the vast amount of natural lighting coming from the wall of windows that look out to the backyard.
Kitchen with Recessed-panel Cabinets and Engineered Stone Countertops Ideas and Designs
9
