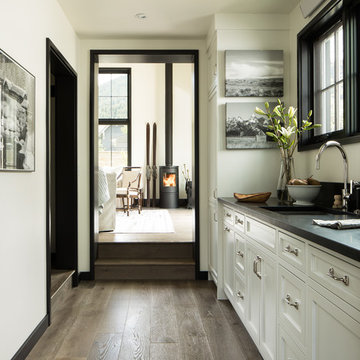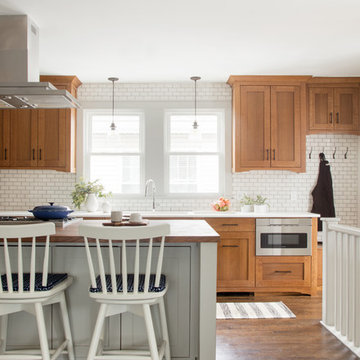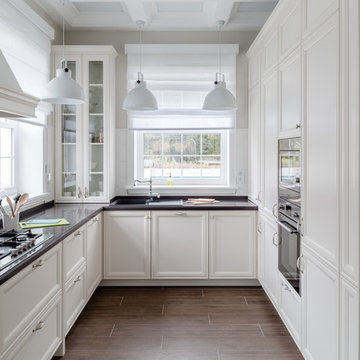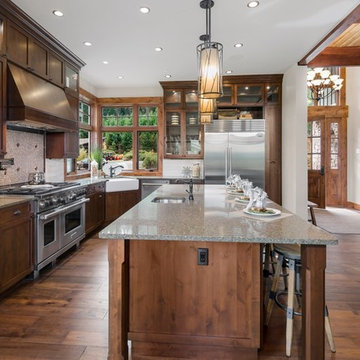Kitchen with Recessed-panel Cabinets and Brown Floors Ideas and Designs
Refine by:
Budget
Sort by:Popular Today
141 - 160 of 55,693 photos
Item 1 of 3

Like a beautifully aged fine wine, Napa is a character oak design with a classic European ceruse finish that reveals grain lines without affecting the overall color of the floor. Each 8-inch wide x 72-inch long plank is embellished with mineral streaks, deep knots and painted edges that give this rustic chic floor its remarkable character and rich under-glow. Available in four hues: Barrel, Dry Cork, Spirit and Tannin.
Photo credit: Mannington
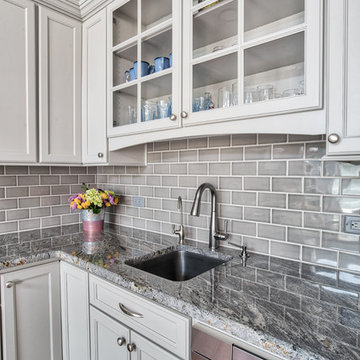
Huge working island with clever concealed outlets, lots of storage and space.
Chris Veith
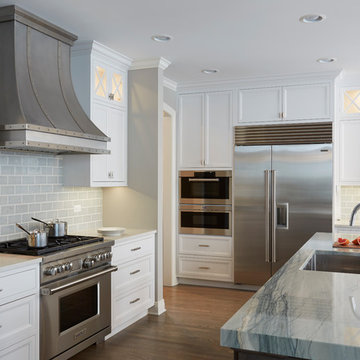
This kitchen will transcend time and your mood. This custom kitchen has everything! These cabinets are a combination of inset construction and frameless construction. The white is classic and timeless and the grey island and butlers pantry gives it interest and makes the kitchen distinct. Don't forget to notice the island's quartzite top while the perimeter is a beautiful quartz. The butler's pantry has a little more bling for entertaining. But the walk in pantry has all the function you could ask for in any home. The desk is comfortable and right in the center of the house. The bulletin boards right in the place you need them all day long. This laundry room is so functional and practical that you may not mind doing laundry everyday!
Design by Jean and Dan Thompson for DDK Kitchen Design Group
Photographs by Mike Kaskel
Cabinets by Dutch Made Cabinetry
Countertops by Tithof Tile
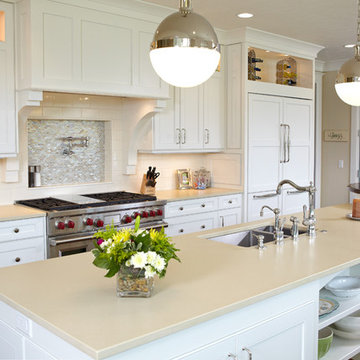
A traditional home need not be a boring one. A stone exterior and steep rooflines add to the impressive nature of the “Andover” design. Once inside, it quickly becomes obvious that nothing has been overlooked in this floor plan. The hearth room opens to the kitchen and turreted dining area. The grand master suite and a screened porch are also found on the main level. Upstairs are three additional bedrooms and two baths. The lower level offers outrageous entertainment, including a movie theatre, billiards, exercise equipment, and a sports court. A guest bedroom and bath can also be found on this level.
Photographer: Ashley Avila Photography
Builder: Tim Schollaart Builders, LLC

To open the space and ease the entry into the dining room, a large cased opening was created between the kitchen and dining room. Existing window locations were maintained and copper sconces were installed above, providing both visual interest and functional task lighting.
Andrea Rugg Photography

Keeping electronics and charger cords out of the way this shallow cabinet makes use of unused space to create a charging station.
Classic white kitchen designed and built by Jewett Farms + Co. Functional for family life with a design that will stand the test of time. White cabinetry, soapstone perimeter counters and marble island top. Hand scraped walnut floors. Walnut drawer interiors and walnut trim on the range hood. Many interior details, check out the rest of the project photos to see them all.

One of our most popular award-winning kitchens with a dramatic vaulted ceiling exemplifies how simply white is simply stunning! Texture added with distressed white/gray beams that replace the previous heavy beam structure. The expansive island is almost 11' long! Perfect for family and friends to gather 'round! Check out the Before and After white kitchen photos! Enjoy! Photographer Jennifer Siu-Rivera
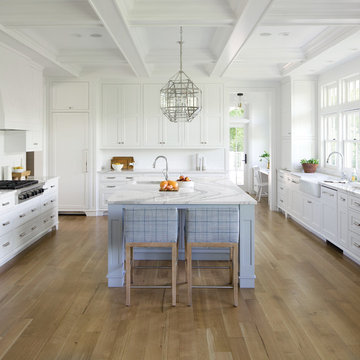
A coastal color palette paired with white Cambria designs from our Marble Collection give this home an East Coast Chic style. Design by Martha O'hara Interiors // Build by Swan Architecture. Featured designs: Brittanicca, Weybourne, White Cliff
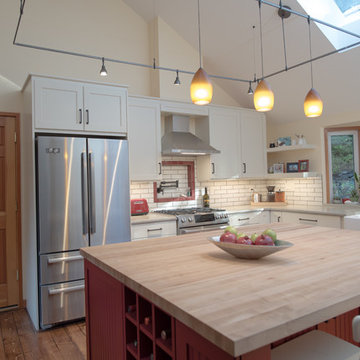
A cramped kitchen with exceptionally poor lighting just didn't fit the bill for these homeowners who enjoying food preservation and making their own adult beverages.
The kitchen was gutted and the door from the garage was moved down the wall to provide sufficient space for the cooking zone. The generously proportioned Butcher Block island facilitates family gatherings with everyone in the kitchen together.
Photo by A Kitchen That Works
Kitchen with Recessed-panel Cabinets and Brown Floors Ideas and Designs
8

