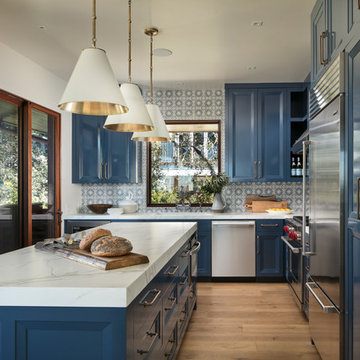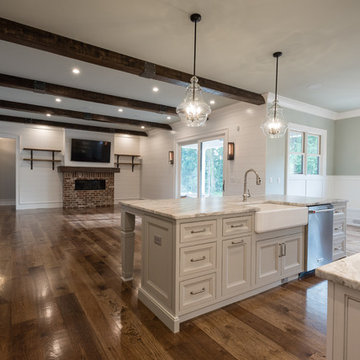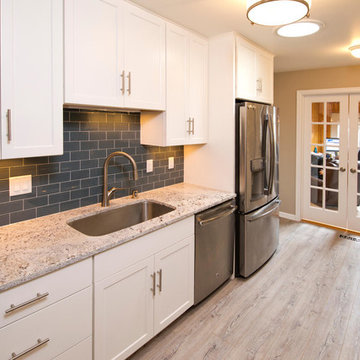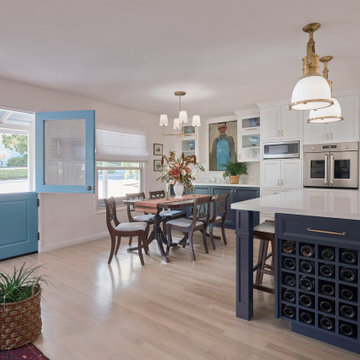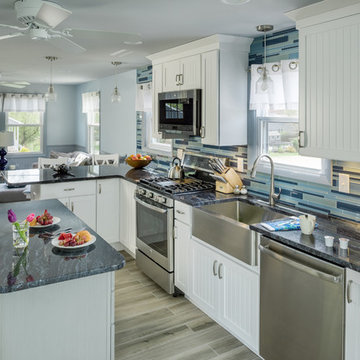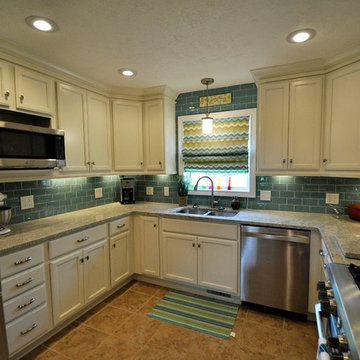Kitchen with Recessed-panel Cabinets and Blue Splashback Ideas and Designs
Refine by:
Budget
Sort by:Popular Today
81 - 100 of 5,293 photos
Item 1 of 3
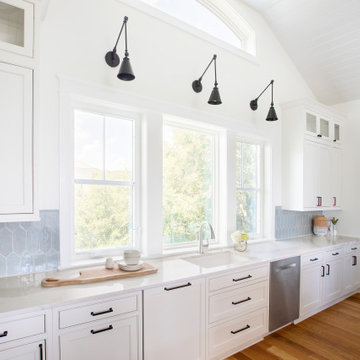
A stunning coastal kitchen with an oversized wood island mixed with white cabinetry. A bank of windows over the sink provide natural light and the soaring vaulted ceiling and blue backsplash give a coastal feel to the space. A separate butler's pantry in a stylish navy blue provides extra storage.
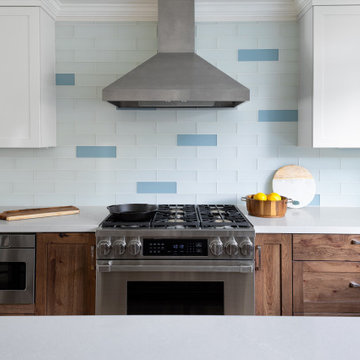
This professional Dacor range was the crowning jewel of this beautiful kitchen. As a true foody, the range was a very important decision in this kitchen renovation.
Kate Falconer Photography
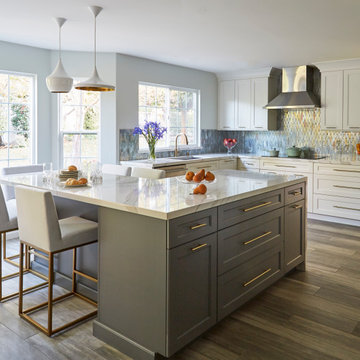
This busy family used their cramped kitchen for a decade before transforming it into a space that works with their lifestyle. The family wanted a space where they could sit together and enjoy dinner during the week while still hanging-out in the kitchen. Our solution was a unique L-shaped island with lots of seating and storage. We wanted to create a space that felt detailed without being “fancy” and that was clean without being sterile. We settled on a two-tone cabinet design while accenting the space with gold details. The end result is casual elegance for this modern family.
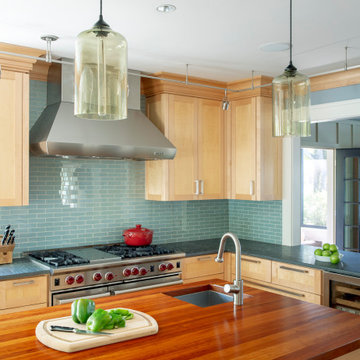
TEAM
Architect: LDa Architecture & Interiors
Interior Design: LDa Architecture & Interiors
Photographer: Sean Litchfield Photography
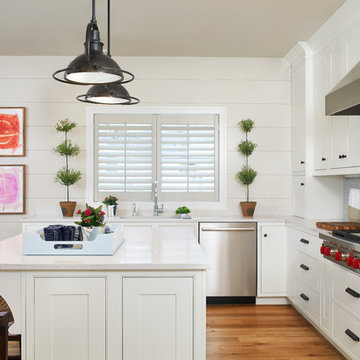
The focal point of the kitchen is the blue subway tiles on the range wall. Having only one wall of backsplash allowed for a bit more fun with tile without any worry of getting too much color or becoming too busy. The shiplap on the window wall adds a nice texture and detail to the space. Shutters painted in the wall color rather stand out against the white trim.
Photographer: Ashley Avila Photography
Interior Design: Vision Interiors by Visbeen
Builder: Joel Peterson Homes

This gut renovation was a collaboration between the homeowners and Bailey•Davol•Studio•Build. Kitchen and pantry features included cabinets, tile backsplash, concrete counters, lighting, plumbing and flooring. Photos by Tamara Flanagan Photography
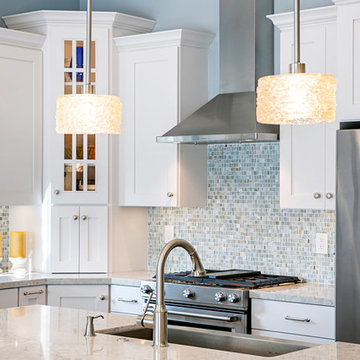
Great room with full re-design of kitchen and great room. New appliances, countertops, tile wood floors, new pendants, chandelier, new furniture, glass tile and all new hardware.
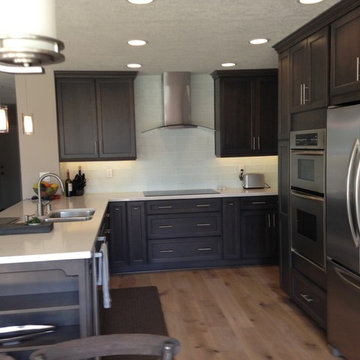
Contemporary Grey painted shaker style cabinets with Cambria quartz countertops; pendant lighting above peninsula; hardwood flooring; coordinating bar area with wine captain
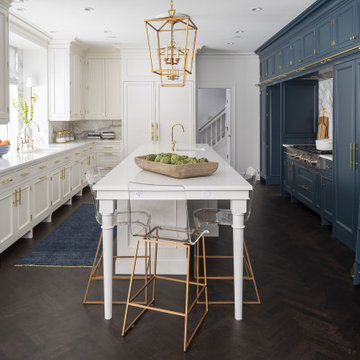
Martha O'Hara Interiors, Interior Design & Photo Styling | John Kraemer & Sons, Builder | Troy Thies, Photography Please Note: All “related,” “similar,” and “sponsored” products tagged or listed by Houzz are not actual products pictured. They have not been approved by Martha O’Hara Interiors nor any of the professionals credited. For information about our work, please contact design@oharainteriors.com.

While open-concept kitchens seem to be all the rage, these days. This kitchen proves that you can have a U-shaped kitchen that is also modern, functional, and beautiful.
This kitchen doesn’t have a large footprint, but the combination of material choice and use of space help make it a great place to cook and entertain in. The cabinets are a white painted shaker, classic and clean, and while the maple elements on the island and window frames and the blue tile add some interest without overwhelming the space. The white built-out range hood and maple open shelving also help to make the upper level of cabinets seem light and easy on the eyes. The large maple-wrapped beam separating the kitchen from the living room perfectly ties the kitchen into the rest of the living space.
Some of the functional elements that help bring this space together are the cabinet accessories and the island with built-in storage. One of the issues with U-shaped kitchens is that the layout often creates two blind corner base cabinets which usually become black pits for kitchen items to get lost in. By installing a magic corner in one and a lazy susan in the other, we were able to maximize this kitchen’s functionality. Other features, like a built-in trash pullout and integrate LED lights throughout, help make this kitchen the perfect blend of form and function.
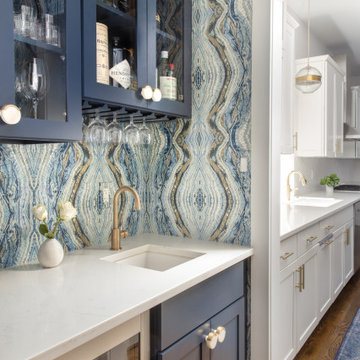
Who's ready for a cocktail? This Butler's Pantry was craving color! We gave it a luxe makeover with navy cabinetry, quartz countertops, and amazing dramatic wallpaper. The marble and brass cabinet knobs and brass accents finish the space.
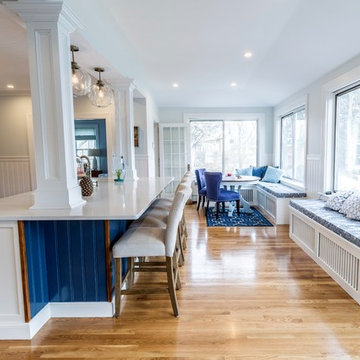
Our clients new kitchen remodel is making us yearn for the sunny skies and warm ocean breezes of summer. Located on the waterfront in Barrington, RI, a blue and white palette is so stunning. Featuring Candlelight Cabinetry Boulevard Full Overlay Door in white. The Beautiful Silestone by Cosentino Eternal Statuary installed by Discover Marble & Granite highlights the Ice Blue Porcelain Backsplash. A pantry with a reclaimed door adds to the charm. Top Knobs hardware and appliances by Samsung 837, KitchenAid and KUCHT complete this dream design.
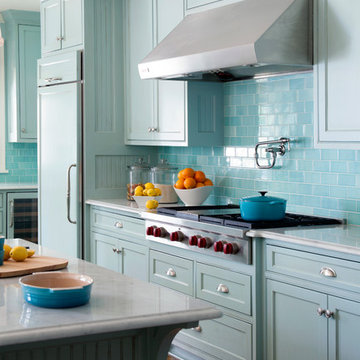
Paint color is Sherwin-Williams 6477 Tidewater in satin/eggshell. Pendants are Visual Comfort's Thomas O'Brien collection in polished nickel, counters are ogee-edge carrara marble, backsplash is Pratt & Larsen glazed ceramic. Photography by Nancy Nolan
Kitchen with Recessed-panel Cabinets and Blue Splashback Ideas and Designs
5
