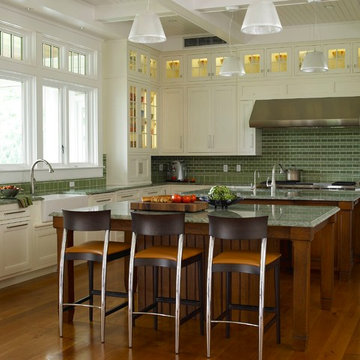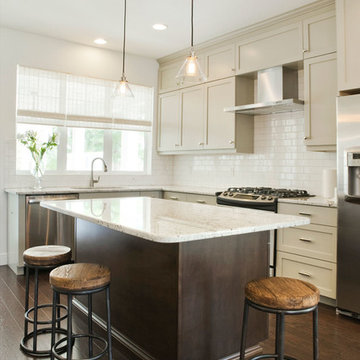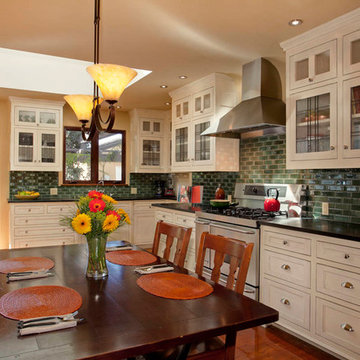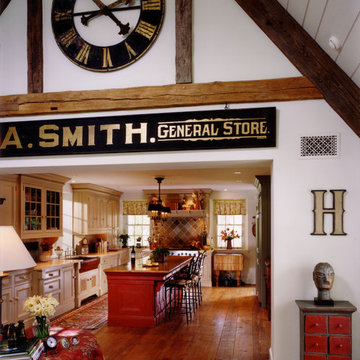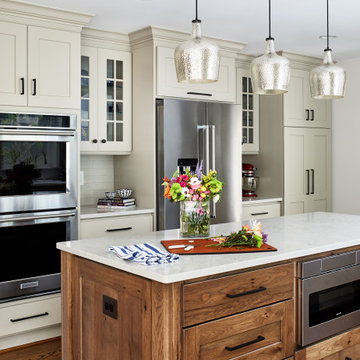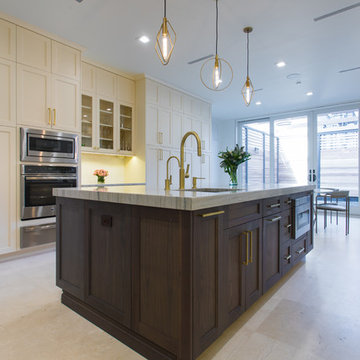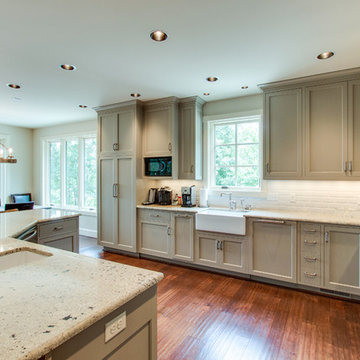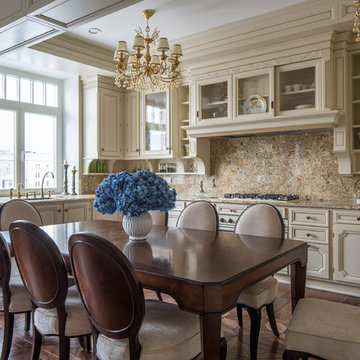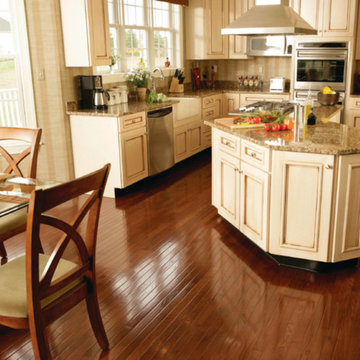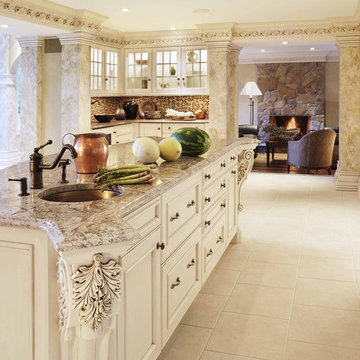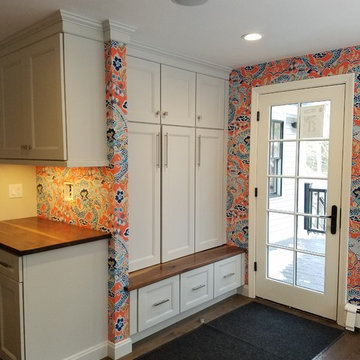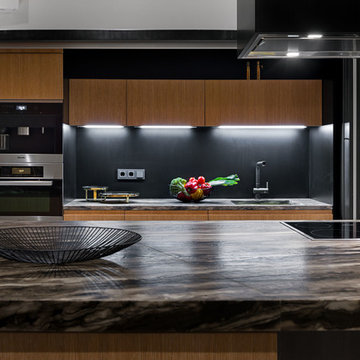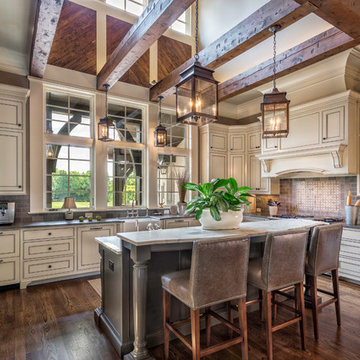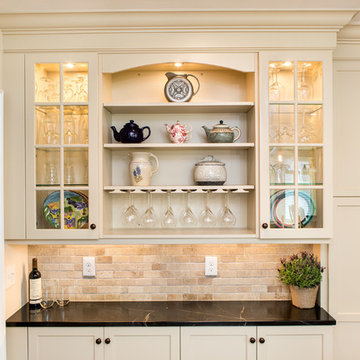Kitchen with Recessed-panel Cabinets and Beige Cabinets Ideas and Designs
Refine by:
Budget
Sort by:Popular Today
141 - 160 of 6,406 photos
Item 1 of 3
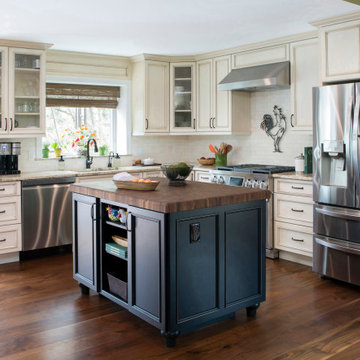
Our architects designed the custom cabinetry in collaboration with Greenfield Cabinetry. European overlay, recessed-panel doors are finished with Glacier paint and a brown glaze to create this unique color. Brushed, oil-rubbed bronze hardware was chosen for the handles.

We created an exquisite kitchen that would be any chef's dream with a coffee beverage bar and large walk in pantry where there was no pantry before. This specular home has vaulted ceiling in the family room and now that we have removed all the walls surround the kitchen you will be able to advantage of the amazing mountain views. The central island completes the kitchen space beautifully, adding seating for friends and family to join the chef, plus more countertop space, sink and under counter storage, leaving no detail overlooked. The perimeter of the kitchen has leathered granite countertops and Stone backsplashes create such a unique look and bring a level of warmth to a kitchen. The Material Mix really brings the natural elements together in this home remodel.

Download our free ebook, Creating the Ideal Kitchen. DOWNLOAD NOW
This family from Wheaton was ready to remodel their kitchen, dining room and powder room. The project didn’t call for any structural or space planning changes but the makeover still had a massive impact on their home. The homeowners wanted to change their dated 1990’s brown speckled granite and light maple kitchen. They liked the welcoming feeling they got from the wood and warm tones in their current kitchen, but this style clashed with their vision of a deVOL type kitchen, a London-based furniture company. Their inspiration came from the country homes of the UK that mix the warmth of traditional detail with clean lines and modern updates.
To create their vision, we started with all new framed cabinets with a modified overlay painted in beautiful, understated colors. Our clients were adamant about “no white cabinets.” Instead we used an oyster color for the perimeter and a custom color match to a specific shade of green chosen by the homeowner. The use of a simple color pallet reduces the visual noise and allows the space to feel open and welcoming. We also painted the trim above the cabinets the same color to make the cabinets look taller. The room trim was painted a bright clean white to match the ceiling.
In true English fashion our clients are not coffee drinkers, but they LOVE tea. We created a tea station for them where they can prepare and serve tea. We added plenty of glass to showcase their tea mugs and adapted the cabinetry below to accommodate storage for their tea items. Function is also key for the English kitchen and the homeowners. They requested a deep farmhouse sink and a cabinet devoted to their heavy mixer because they bake a lot. We then got rid of the stovetop on the island and wall oven and replaced both of them with a range located against the far wall. This gives them plenty of space on the island to roll out dough and prepare any number of baked goods. We then removed the bifold pantry doors and created custom built-ins with plenty of usable storage for all their cooking and baking needs.
The client wanted a big change to the dining room but still wanted to use their own furniture and rug. We installed a toile-like wallpaper on the top half of the room and supported it with white wainscot paneling. We also changed out the light fixture, showing us once again that small changes can have a big impact.
As the final touch, we also re-did the powder room to be in line with the rest of the first floor. We had the new vanity painted in the same oyster color as the kitchen cabinets and then covered the walls in a whimsical patterned wallpaper. Although the homeowners like subtle neutral colors they were willing to go a bit bold in the powder room for something unexpected. For more design inspiration go to: www.kitchenstudio-ge.com
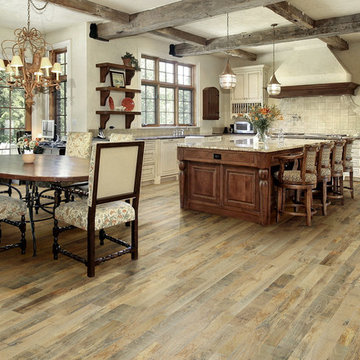
Rustic modern country kitchen with Organic, Noni Soild wood floors.
Organic Noni hardwood flooring in a kitchen and dining room by Hallmark Floors.
Historic wood floors of timeless beauty. Welcome to our journey down a road to a simpler, more holistic approach to wood flooring. A blending of natural, vintage materials into contemporary living environments complements the latest design trends.
Phot oby Hallmark Floors
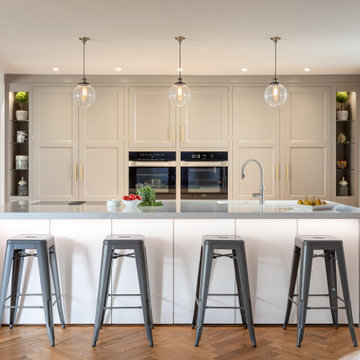
Working with our clients to understand how they imagined using the new space, our designer created a minimalist layout that worked with (rather than dominating) the open-plan nature of the room.
A combination of SieMatic and Rencraft cabinetry was suggested, with the statement SieMatic island providing the desired nod to a modern aesthetic while the more traditional elements of the Rencraft cabinetry (the oak interiors and the bevelled door detail) helped to gently blend this style with the history and heritage of the property as a whole.
The large (3 metre) island houses both the Miele hob and extractor and the duo integrated sink with Quooker to create a linear workspace. The sink has been moulded with the worktop to further enhance the clean lines and simple, uncluttered style.
A dual-purpose, double-door butler’s pantry provides additional workspace for appliance storage (neatly stowed behind closed doors when not being utilised) alongside solid oak spice racks and pull out drawers.
The kitchen itself is further served by a walk-in pantry and a separate laundry / boot room (both also designed and made by Rencraft) with oak seating, shoe storage and two double door wardrobes. The ideal place for the family dog to put his paws up after a long walk in the woods.
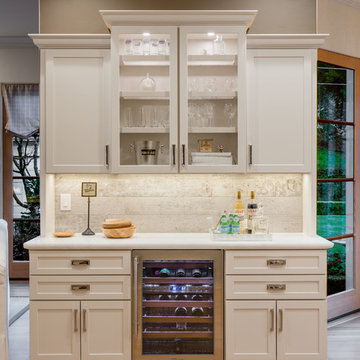
The hutch is painted in Linen White by Dura Supreme. It adds a contracts to the Latte colored kitchen. Glass doors and True Wine Captain accent the barware. The Atlas pulls called Sutton Place add a luxury factor. The accent wall is painted with Benjamin Moore Chocolate Velvet.
Kitchen with Recessed-panel Cabinets and Beige Cabinets Ideas and Designs
8
