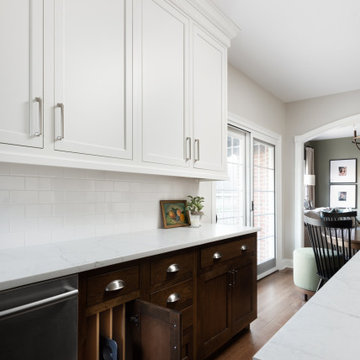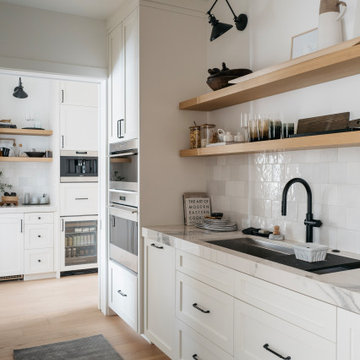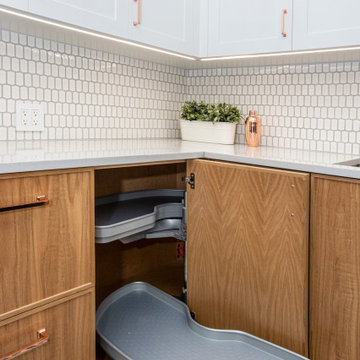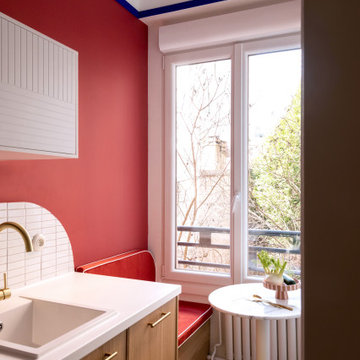Kitchen with Recessed-panel Cabinets and Beaded Cabinets Ideas and Designs
Refine by:
Budget
Sort by:Popular Today
221 - 240 of 271,193 photos
Item 1 of 3

This kitchen was designed with all custom cabinetry with the lower cabinets finished in Sherwin Williams Iron Ore and the upper cabinets finished in Sherwin Williams Origami. The quartzite countertops carry up the backsplash at the back. The gold faucet and fixtures add a bit of warmth to the cooler colors of the kitchen.
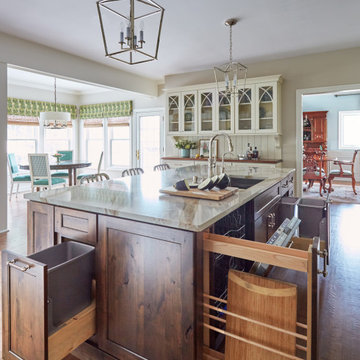
Large island with customized storage and function. Pullout for cutting boards near the sink. Paneled dishwasher. Pullout for garbage near coffee station.

This inviting gourmet kitchen designed by Curtis Lumber Co., Inc. is perfect for the entertaining lifestyle of the homeowners who wanted a modern farmhouse kitchen in a new construction build. The look was achieved by mixing in a warmer white finish on the upper cabinets with warmer wood tones for the base cabinets and island. The cabinetry is Merillat Masterpiece, Ganon Full overlay Evercore in Warm White Suede sheen on the upper cabinets and Ganon Full overlay Cherry Barley Suede sheen on the base cabinets and floating shelves. The leg of the island has a beautiful taper to it providing a beautiful architectural detail. Shiplap on the window wall and on the back of the island adds a little extra texture to the space. A microwave drawer in a base cabinet, placed near the refrigerator, creates a separate cooking zone. Tucked in on the outskirts of the kitchen is a beverage refrigerator providing easy access away from cooking areas Ascendra Pulls from Tob Knobs in flat black adorn the cabinetry.
Photos property of Curtis Lumber Co., Inc.
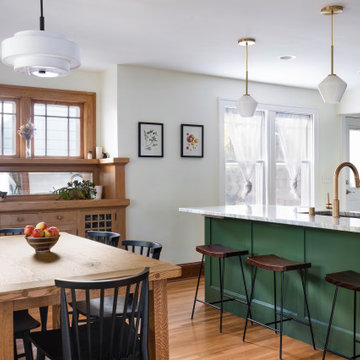
Decor kitchen cabinets with custom color: Peale Green HC 121 By Benjamin Moore, GE Induction Range, Blanco sink and Stream White granite counters, new red oak floors, white hexagon tiles on the backsplash complement the hexagonal brushed brass hardware.
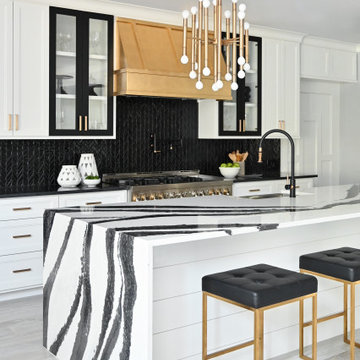
Goals for the kitchen: Create a statement. The island is adorned with Bently quartz from Cambria. It steered each selection of the kitchen from the black chevron backlash to the gold bamboo-look pendants. The appliances coordinate with the black and gold finishes as well, the JennAir range’s is dressed in brass bezel accents and the stainless-steel apron-front sink is brushed with a brass decorative front.

Une maison de maître du XIXème, entièrement rénovée, aménagée et décorée pour démarrer une nouvelle vie. Le RDC est repensé avec de nouveaux espaces de vie et une belle cuisine ouverte ainsi qu’un bureau indépendant. Aux étages, six chambres sont aménagées et optimisées avec deux salles de bains très graphiques. Le tout en parfaite harmonie et dans un style naturellement chic.
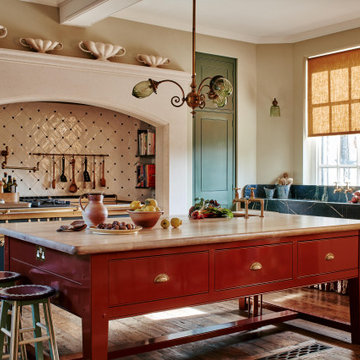
The long and welcoming room is flooded with natural light from floor to ceiling windows. The client wanted an understated kitchen designed using natural materials, sustainably sourced, that would wear with age and settle over time. They did not want a kitchen that felt like a modern insertion and yet it had to suit the needs of a contemporary family.
The work surfaces are all native hardwood at the client’s request, but well-sealed and protected. We also designed a sacrificial frame around the sink which can be replaced if the wood becomes damaged over time. The trench heater under the island is designed to deliver the right heat output for the room which has limited wall space.
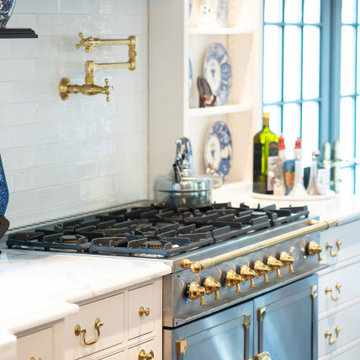
This kitchen was designed for the MAXIMALIST in mind. A homeowner who enjoys displaying all their antiques and chosen novelties from all over the world. No space was to be left untouched. Special attention was designed around custom detail beaded inset cabinetry, walnut countertops, polished lacquered bar with a tribute to their Naval background. Even the refrigerator is to be displayed through the glass
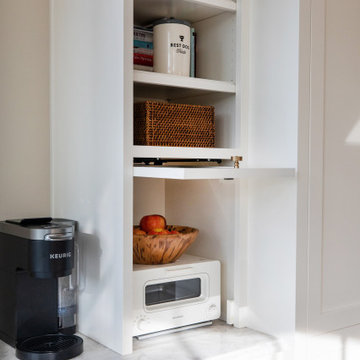
Geneva Cabinet Company, Lake Geneva, WI - Not only is this Plato Woodwork, Inc. cabinetry beautiful, the interiors are fitted with delightful details during this home renovation. The kitchen features custom cabinetry with contrasting paint and stain finishes, The closet has Plato Innovae cabinet style in their Brian finish while the bar is done in walnut wood with a Briar stain.

The client requested a kitchen that would not only provide a great space to cook and enjoy family meals but one that would fit in with her unique design sense. An avid collector of contemporary art, she wanted something unexpected in her 100-year-old home in both color and finishes but still providing a great layout with improved lighting, storage, and superior cooking abilities. The existing kitchen was in a closed off space trapped between the family room and the living. If you were in the kitchen, you were isolated from the rest of the house. Making the kitchen an integrated part of the home was a paramount request.
Step one, remove the wall separating the kitchen from the other rooms in the home which allowed the new kitchen to become an integrated space instead of an isolation room for the cook. Next, we relocated the pantry access which was in the family room to the kitchen integrating a poorly used recess which had become a catch all area which did not provide any usable space for storage or working area. To add valuable function in the kitchen we began by capturing unused "cubbies", adding a walk-in pantry from the kitchen, increasing the storage lost to un-needed drop ceilings and bring light and design to the space with a new large awning window, improved lighting, and combining interesting finishes and colors to reflect the artistic attitude of the client.
A bathroom located above the kitchen had been leaking into the plaster ceiling for several years. That along with knob and tube wiring, rotted beams and a brick wall from the back of the fireplace in the adjacent living room all needed to be brought to code. The walls, ceiling and floors in this 100+ year old home were completely out of level and the room’s foot print could not be increased.
The choice of a Sub-Zero wolf product is a standard in my kitchen designs. The quality of the product, its manufacturing and commitment to food preservation is the reason I specify Sub Zero Wolf. For the cook top, the integrated line of the contemporary cooktop and the signature red knobs against the navy blue of the cabinets added to the design vibe of the kitchen. The cooking performance and the large continuous grate on the cooktop makes it an obvious choice for a cook looking for a great cook top with professional results in a more streamlined profile. We selected a Sharp microwave drawer for the island, an XO wine refrigerator, Bosch dishwasher and Kitchen Aid double convection wall ovens to round out the appliance package.
A recess created by the fireplace was outfitted with a cabinet which now holds small appliances within easy reach of my very petite client. Natural maple accents were used inside all the wall cabinets and repeated on the front of the hood and for the sliding door appliance cabinet and the floating shelves. This allows a brighter interior for the painted cabinets instead of the traditional same interior as exterior finish choice. The was an amazing transformation from the old to the new.
The final touches are the honey bronze hardware from Top Knobs, Mitzi pendants from Hudson Valley Lighting group,
a fabulous faucet from Brizo. To eliminate the old freestanding bottled water cooler, we specified a matching water filter faucet.
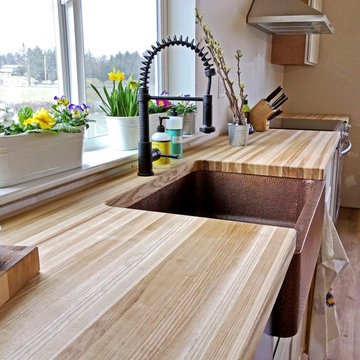
"My ash countertops came out gorgeous and I’m really pleased with the quality and craftsmanship delivered by the Hardwood Lumber Company. They are very sturdy and the wood strips are all full-length. They also made sure to swap the grain angle of each piece to minimize warping. I chose unfinished wood and used walnut oil on them after installation- it really brought out a lot of character in the wood and made them even more lovely." Laurel

An L shaped island provides plenty of space for food preparation as well as an area for casual dining, homework or a coffee.
Kitchen with Recessed-panel Cabinets and Beaded Cabinets Ideas and Designs
12
