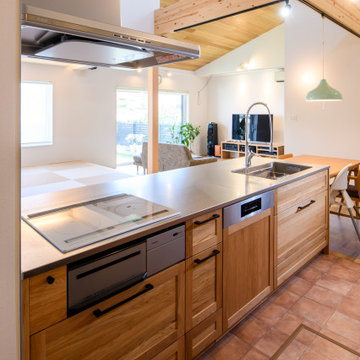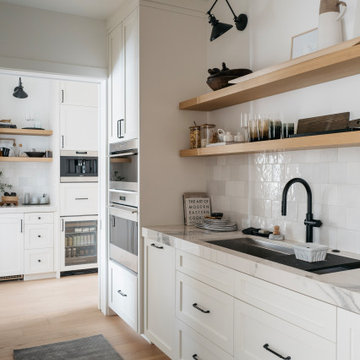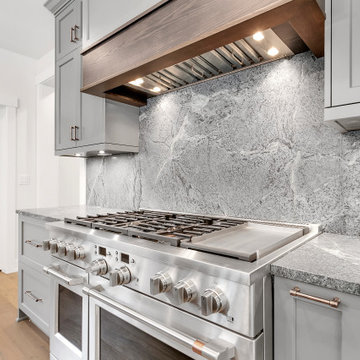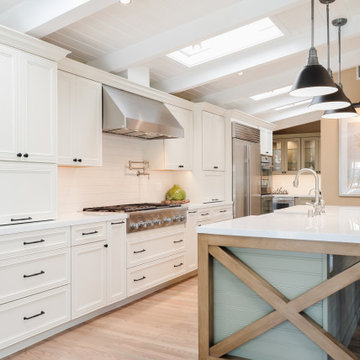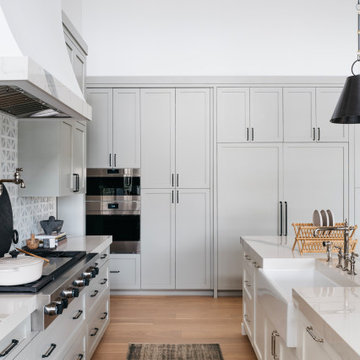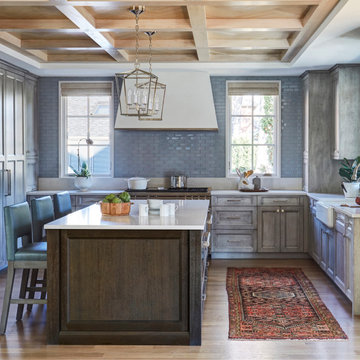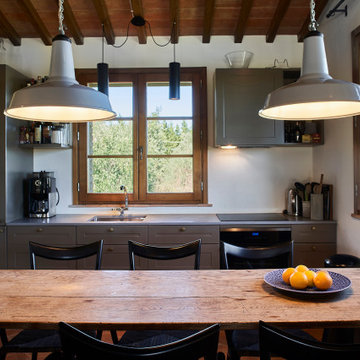Kitchen with Recessed-panel Cabinets and a Wood Ceiling Ideas and Designs
Refine by:
Budget
Sort by:Popular Today
61 - 80 of 539 photos
Item 1 of 3
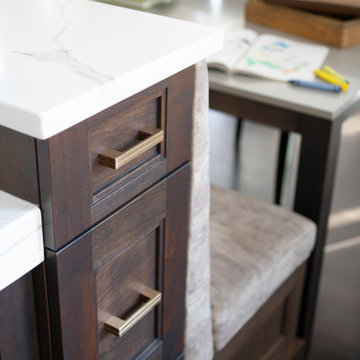
With the banquette for the children to comfortably do their afternoon homework, additional island seating and enhanced function throughout, our designer Claire completely transformed this space.
Photography: Scott Amundson Photography
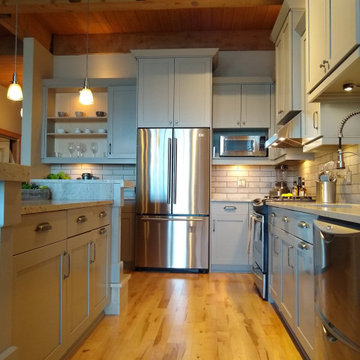
Empire Painting transformed cherry cabinets in this impressive Third Ward condo into a timeless, transitional gray.
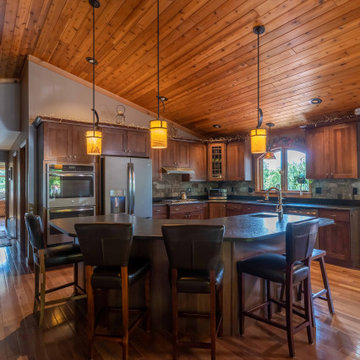
This Adirondack inspired kitchen designed by Curtis Lumber Company features cabinetry from Merillat Masterpiece with a Montesano Door Style in Hickory Kaffe. Photos property of Curtis Lumber Company.

Custom designed kitchen with vaulted timber frame ceiling and concrete counter tops. Wood grained ceramic tile floors, hammered copper sink, and integrated chopping block.
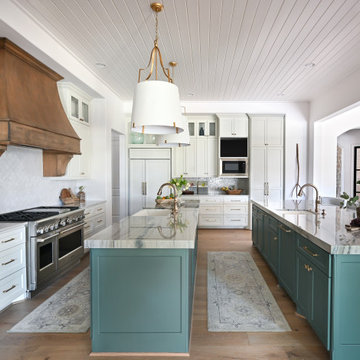
A blend of transitional design meets French Country architecture. The kitchen is a blend pops of teal along the double islands that pair with aged ceramic backsplash, hardwood and golden pendants.
Mixes new with old-world design.
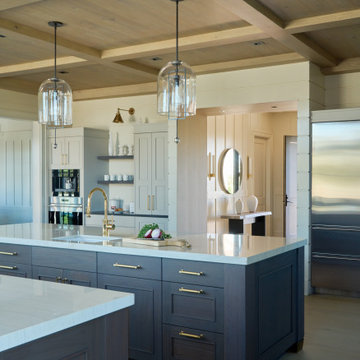
The kitchen in this Nantucket vacation home with an industrial feel is a dramatic departure from the standard white kitchen. The custom, blackened stainless steel hood with brass strappings is the focal point in this space and provides contrast against white shiplap walls along with the double islands in heirloom, black glazed walnut cabinetry, and floating shelves. The island countertops and slab backsplash are Snowdrift Granite and feature brass caps on the feet. The perimeter cabinetry is painted a soft Revere Pewter, with counters in Absolute Black Leathered Granite. The stone sink was custom-made to match the same material and blend seamlessly. Twin SubZero freezer/refrigerator columns flank a wine column, while modern pendant lighting and brass hardware add a touch of glamour. The coffee bar is stocked with everything one would need for a perfect morning, and is one of the owners’ favorite features.

This family cabin had a full kitchen/dining addition and remodel. The cabinets are custom-built cherry with a natural finish. The countertops are Cambria "Bradshaw".
Designer: Ally Gonzales, Lampert Lumber, Rice Lake, WI
Contractor/Cabinet Builder: Damian Ferguson, Rice Lake, WI

Weather House is a bespoke home for a young, nature-loving family on a quintessentially compact Northcote block.
Our clients Claire and Brent cherished the character of their century-old worker's cottage but required more considered space and flexibility in their home. Claire and Brent are camping enthusiasts, and in response their house is a love letter to the outdoors: a rich, durable environment infused with the grounded ambience of being in nature.
From the street, the dark cladding of the sensitive rear extension echoes the existing cottage!s roofline, becoming a subtle shadow of the original house in both form and tone. As you move through the home, the double-height extension invites the climate and native landscaping inside at every turn. The light-bathed lounge, dining room and kitchen are anchored around, and seamlessly connected to, a versatile outdoor living area. A double-sided fireplace embedded into the house’s rear wall brings warmth and ambience to the lounge, and inspires a campfire atmosphere in the back yard.
Championing tactility and durability, the material palette features polished concrete floors, blackbutt timber joinery and concrete brick walls. Peach and sage tones are employed as accents throughout the lower level, and amplified upstairs where sage forms the tonal base for the moody main bedroom. An adjacent private deck creates an additional tether to the outdoors, and houses planters and trellises that will decorate the home’s exterior with greenery.
From the tactile and textured finishes of the interior to the surrounding Australian native garden that you just want to touch, the house encapsulates the feeling of being part of the outdoors; like Claire and Brent are camping at home. It is a tribute to Mother Nature, Weather House’s muse.

This Adirondack inspired kitchen designed by Curtis Lumber Company features cabinetry from Merillat Masterpiece with a Montesano Door Style in Hickory Kaffe. Photos property of Curtis Lumber Company.
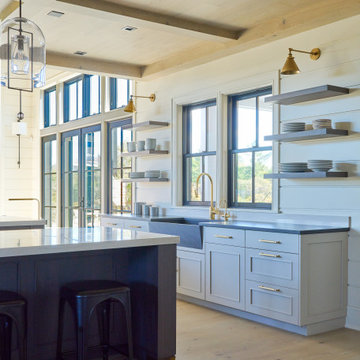
The kitchen in this Nantucket vacation home with an industrial feel is a dramatic departure from the standard white kitchen. The custom, blackened stainless steel hood with brass strappings is the focal point in this space and provides contrast against white shiplap walls along with the double islands in heirloom, black glazed walnut cabinetry, and floating shelves. The island countertops and slab backsplash are Snowdrift Granite and feature brass caps on the feet. The perimeter cabinetry is painted a soft Revere Pewter, with counters in Absolute Black Leathered Granite. The stone sink was custom-made to match the same material and blend seamlessly. Twin SubZero freezer/refrigerator columns flank a wine column, while modern pendant lighting and brass hardware add a touch of glamour. The coffee bar is stocked with everything one would need for a perfect morning, and is one of the owners’ favorite features.
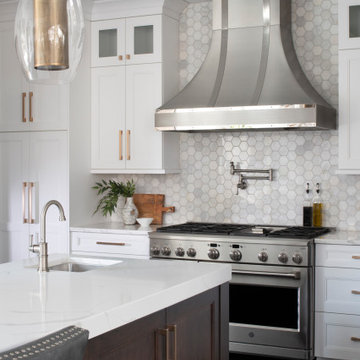
The mix of two-toned custom cabinetry, marble backsplash, countertops and mixed metals created a timeless kitchen design that will never go out of style or lose its updated functionality!
Photography: Scott Amundson Photography
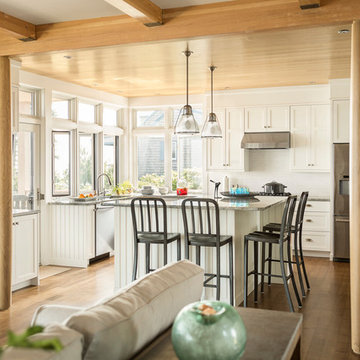
Cook and entertain in this modern, coastal kitchen. Custom designed by architects, the kitchen features plenty of windows, light, and subtle styling.
Kitchen with Recessed-panel Cabinets and a Wood Ceiling Ideas and Designs
4
