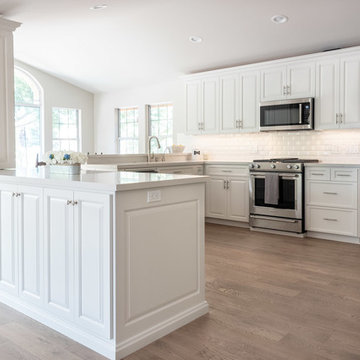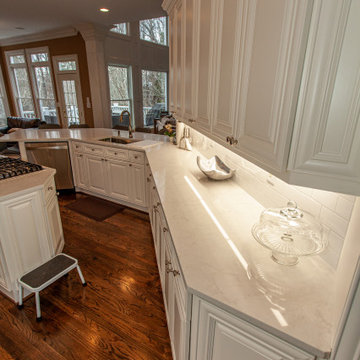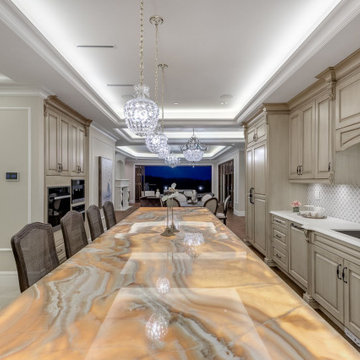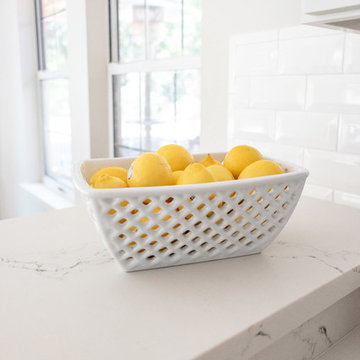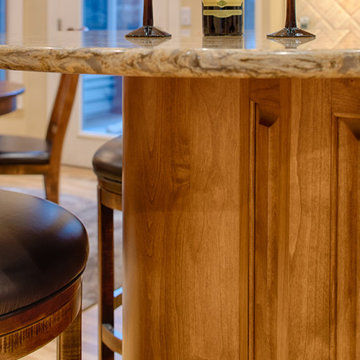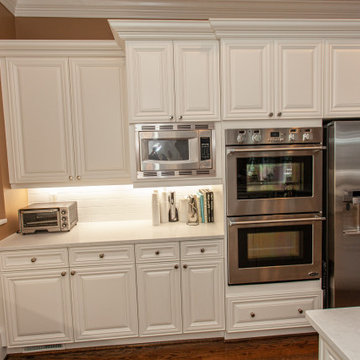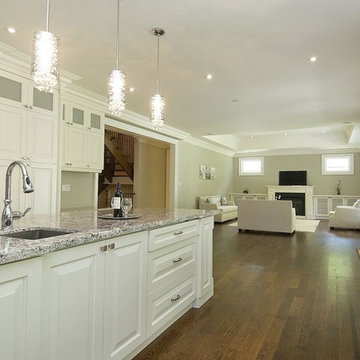Kitchen with Raised-panel Cabinets and Yellow Worktops Ideas and Designs
Refine by:
Budget
Sort by:Popular Today
141 - 160 of 299 photos
Item 1 of 3
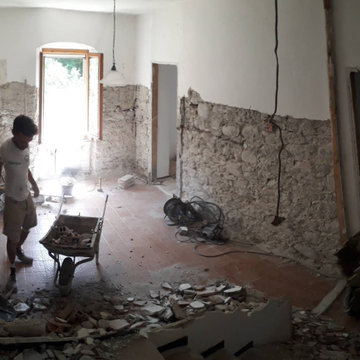
cucina lavori di ristrutturazione: abbattimento parete esistente; scoperte canne fumarie.
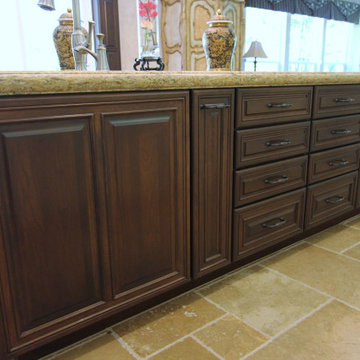
This beautiful estate is positioned with beautiful views and mountain sides around which is why the client loves it so much and never wants to leave. She has lots of pretty decor and treasures she had collected over the years of travelling and wanted to give the home a facelift and better display those items, including a Murano glass chandelier from Italy. The kitchen had a strange peninsula and dining nook that we removed and replaced with a kitchen continent (larger than an island) and built in around the patio door that hide outlets and controls and other supplies. We changed all the flooring, stairway and railing including the gallery area, fireplaces, entryway and many other touches, completely updating the downstairs. Upstairs we remodeled the master bathroom, walk-in closet and after everything was done, she loved it so much that she had us come back a few years later to add another patio door with built in downstairs and an elevator from the master suite to the great room and also opened to a spa outside. (Photo credit; Shawn Lober Construction)
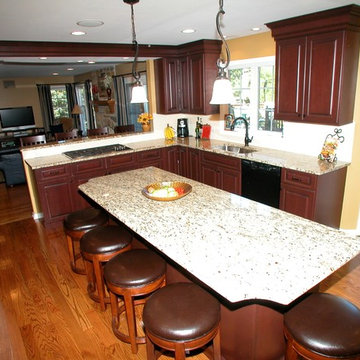
Homeowner main wish was to partly remove wall between kitchen and family room and create an open concept so family members can see and interact with each other in both rooms. Also, to install extra cabinetry and countertop area in hallway leading to kitchen. New Aspect Cabinetry in Bordaux finish with Square Raised door and drawer style, Granite countertop Giallo Ornamental, white subway tile in brick lay. Functional pantry cabinets, double oven cabinet, waste baskets cabinet.
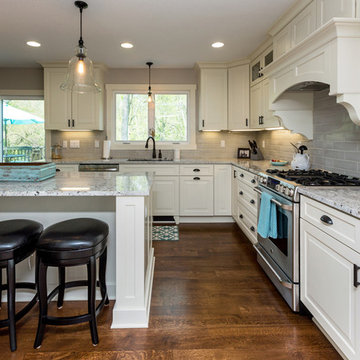
Just because a kitchen has white cabinets, countertops and backsplash does not mean it has to be bland! This homeowner went for the classic look throughout their kitchen with a beautiful painted white raised panel door and five piece drawer fronts. The decorative wood hood, gorgeous marble countertops and white backsplash compliment the overall feel of the space. Glass inserts flanking the hood and simple lighting complete the main portion of the kitchen. A fun surprise is concealed behind the glass pantry doors, where the client opted to add color and print - we love the use of this fun accent in a way that shows their personality, while being easy to change if they want to select a new accent color for the space.
This small galley kitchen was updated with clean white cabinetry, marble look countertops, white subway tile and dark hardware. Floating shelves on the range wall make a bold statement with their rich brown stain and black hardware, while being used to store the homeowners crisp white dishes. The most was made of this small space by adding a small seating area at the bay window along with a decorative hutch with glass.
Schedule a free consultation with one of our designers today:
https://paramount-kitchens.com/
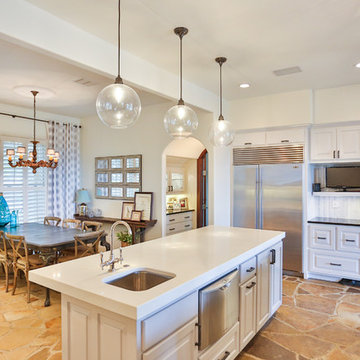
This large and bright kitchen was rethought from a dark cabinet, dark counter top and closed in feel. First the large separating wall from the kitchen into the back hallway overlooking the pool was reduced in height to allow light to spill into the room all day long. Navy Cabinets were repalinted white and the island was updated to a light grey. Absolute black counter tops were left on the perimeter cabinets but the center island and sink area were resurfaced in Cambria Ella. A apron front sign with Newport Brass bridge faucet was installed to accent the area. New pendant lights over the island and retro barstools complete the look. New undercabinet lighting, lighted cabinets and new recessed lighting finished out the kitchen in a new clean bright and welcoming room. Perfect for the grandkids to be in.
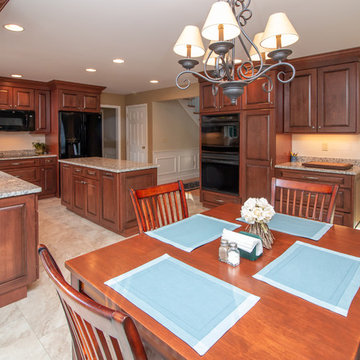
This kitchen remodel was designed by Gail from our Manchester showroom. This remodel features Cabico Unique cabinets with Cherry wood, door style (#795/P1/D) (Raised Panel) and cognac stain finish with Antique black glaze. The kitchen countertop is granite with Crema Pearl color and ¼ round edges. The backsplash is a 4”x10” glossy Bone subway tile by Anatolia. The flooring is 12”x24” Porcelain tile with Monticello Sand color by Anatolia. Other features include Delta faucet and soap dispenser in an Arctic stainless finish.
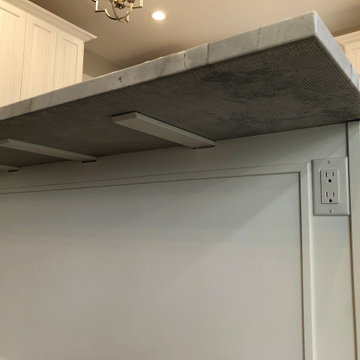
Heavy quartzite counter overhangs need strong support. Although they were specced in my plans, someone forgot to install the brackets, and had to remove that vertical panel to put them in place after the fact.
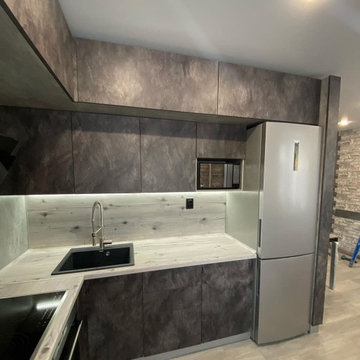
Получите уникальную и современную кухню с этой встроенной черной угловой кухней в стиле лофт. Темный и стильный черный цвет добавит нотку изысканности любому пространству. Несмотря на свои узкие и небольшие размеры, эта кухня оснащена удобным шкафом для хранения бутылок. Создайте модную и функциональную кухню с этой черной угловой кухней в стиле лофт.
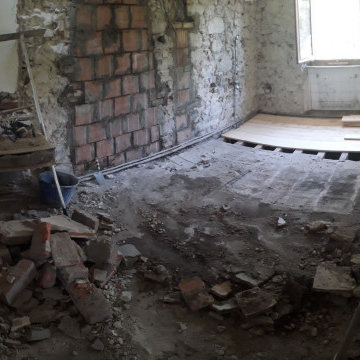
cucina lavori di ristrutturazione: abbattimento parete esistente; chiusura canne fumarie; rimozione pavimento e solaio esistente e preparazione per nuovo solaio superalleggerito ed antisismico.
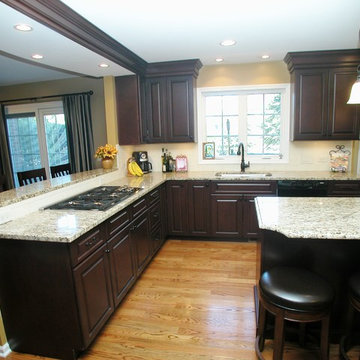
Homeowner main wish was to partly remove wall between kitchen and family room and create an open concept so family members can see and interact with each other in both rooms. Also, to install extra cabinetry and countertop area in hallway leading to kitchen. New Aspect Cabinetry in Bordaux finish with Square Raised door and drawer style, Granite countertop Giallo Ornamental, white subway tile in brick lay. Functional pantry cabinets, double oven cabinet, waste baskets cabinet.
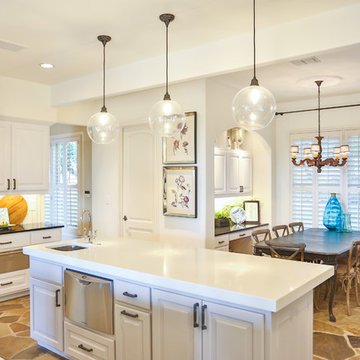
This large and bright kitchen was rethought from a dark cabinet, dark counter top and closed in feel. First the large separating wall from the kitchen into the back hallway overlooking the pool was reduced in height to allow light to spill into the room all day long. Navy Cabinets were repalinted white and the island was updated to a light grey. Absolute black counter tops were left on the perimeter cabinets but the center island and sink area were resurfaced in Cambria Ella. A apron front sign with Newport Brass bridge faucet was installed to accent the area. New pendant lights over the island and retro barstools complete the look. New undercabinet lighting, lighted cabinets and new recessed lighting finished out the kitchen in a new clean bright and welcoming room. Perfect for the grandkids to be in.
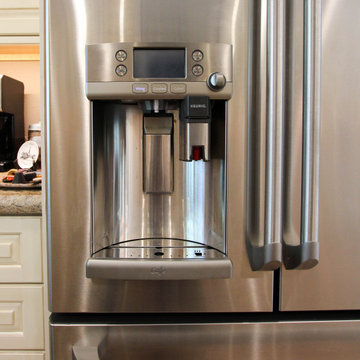
Eclectic kitchen with lots of storage and counter space and room to show off the client's treasures from traveling. (Photo Credit; Shawn Lober Construction)
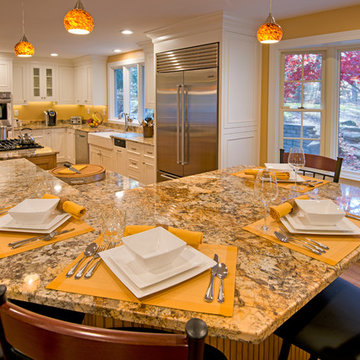
Warm and inviting kitchen remodel in Amherst, NH designed by our Amherst, NH team.
Kitchen with Raised-panel Cabinets and Yellow Worktops Ideas and Designs
8
