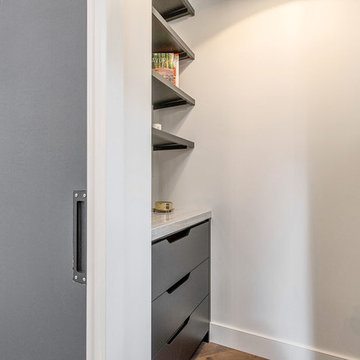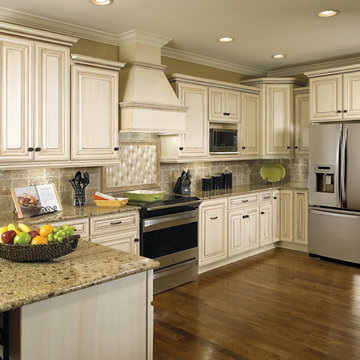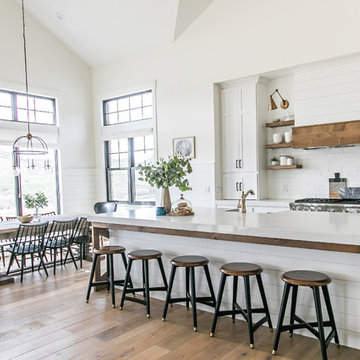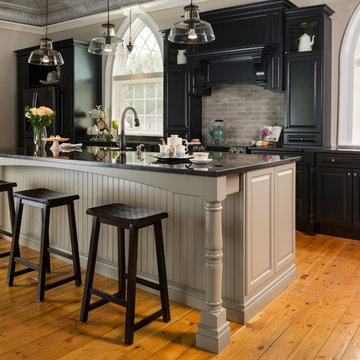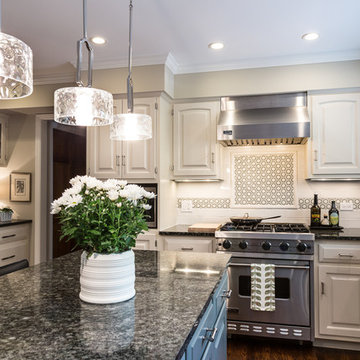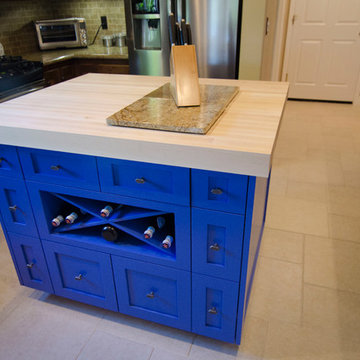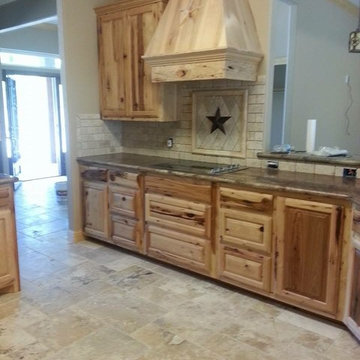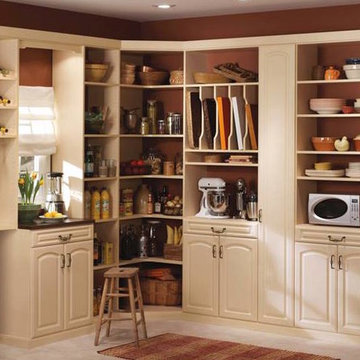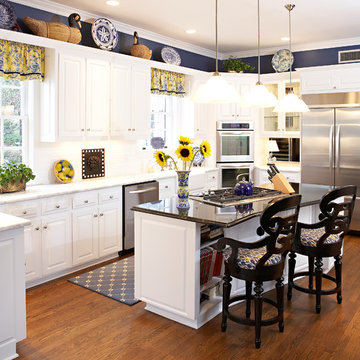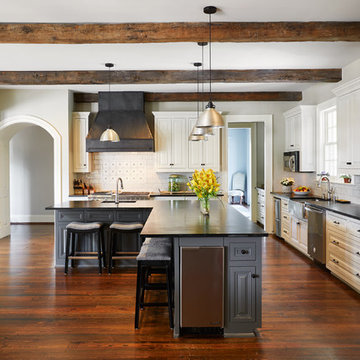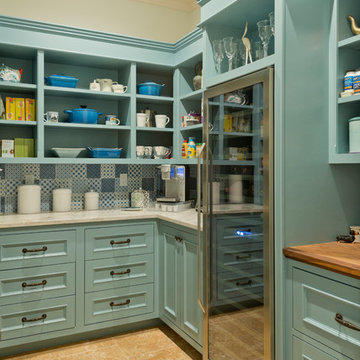Kitchen with Raised-panel Cabinets and Open Cabinets Ideas and Designs
Refine by:
Budget
Sort by:Popular Today
141 - 160 of 196,439 photos
Item 1 of 3

For this traditional kitchen remodel the clients chose Fieldstone cabinets in the Bainbridge door in Cherry wood with Toffee stain. This gave the kitchen a timeless warm look paired with the great new Fusion Max flooring in Chambord. Fusion Max flooring is a great real wood alternative. The flooring has the look and texture of actual wood while providing all the durability of a vinyl floor. This flooring is also more affordable than real wood. It looks fantastic! (Stop in our showroom to see it in person!) The Cambria quartz countertops in Canterbury add a natural stone look with the easy maintenance of quartz. We installed a built in butcher block section to the island countertop to make a great prep station for the cook using the new 36” commercial gas range top. We built a big new walkin pantry and installed plenty of shelving and countertop space for storage.
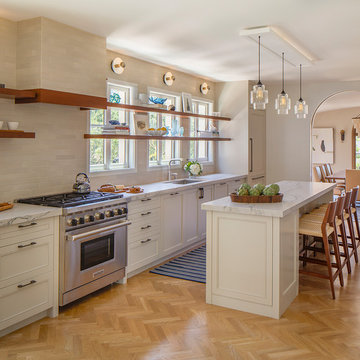
Eric Rorer
A trio of Axia pendants in Crystal glass adorns the kitchen island. Boasting a sexy, substantial middle, the Niche Axia modern pendant light makes a gorgeous addition to any environment. The Axia is part of the Crystalline Series which embraces playful, fresh colors and bold, defined angles but never strays far from Niche's core design principles of simplicity and elegance in modern lighting. Our signature Crystal glass complements the interior's neutral palette of beige tones and wood accents. The white quartzite countertops, walnut shelving, and herringbone wood floors all contribute to this kitchen's modernization.
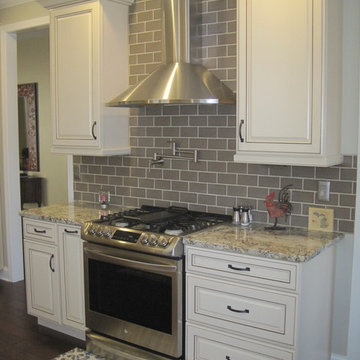
Main Kitchen area. Kraftmaid maple cabinets in the Jamison door style, painted in Biscotti with Cocoa Glaze. LG Model LSG4513ST Gas Range. ZEPHYR Model ZSA-M90CS range hood. DANZE Model D205058SS pot filler faucet.

This kitchen was designed by Kathryn in our Braintree showroom. This beautiful kitchen remodel features Showplace raised-panel cabinets with a gray paint, gorgeous Cambria quartz countertops with a pencil edge and full height backsplash, Berenson hardware, and Sub-Zero appliances. Unique features in this kitchen include an extra large island, finished paneling on all visible ends, including the fridge, dishwasher, trash compactor, and ice maker, as well as a custom bench attached to the island with extra storage drawers.
Cabinets: Showplace Chesapeake
Finish: Gun Smoke/Peppercorn Gray Wash (bench)
Counter tops: Cambria Quartz
Color: Brittanicca
Edge: Pencil
Hardware: Berenson Vested Interest
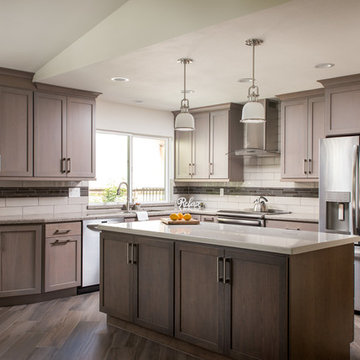
This beautiful kitchen encompasses the idea of open concept! The beautiful Starmark cabinets are their Bridgeport Line finished in a Cherrry Driftwood, while the island is finished in a Cherry Slate finish. The stainless steel appliances, recessed lighting and pendant lighting makes for a clean and modern look. The hardware is Richeleu Contemporary pull in stainless throughout the kitchen. The island countertop is Silestone's Bianco River and the countertops are Silestone's Alpina White. The appliances are all customer supplied, while the backsplash is Arizona Tile's H-Line series finished in a glossy Pumice. The dark tile on the backslpash Arizona Tile's Hamptons series random Interlocking pattern in a Cliff finish.
Photos By: Scott Basile
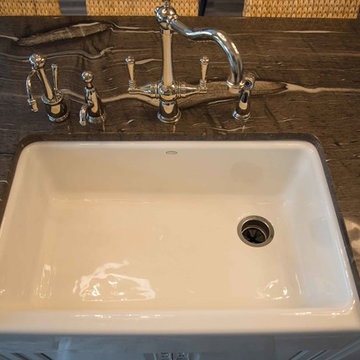
Designed by Dianne Babb of Reico Kitchen & Bath in Raleigh, NC this transitional white kitchen design features kitchen cabinets from Merillat Masterpiece in the Bentley door style in Maple in the Dove White Finish. Kitchen countertops are granite in the color Cosmos Cygnus.
Photos courtesy of Stuart Jones Photography.

Given his background as a commercial bakery owner, the homeowner desired the space to have all of the function of commercial grade kitchens, but the warmth of an eat in domestic kitchen. Exposed commercial shelving functions as cabinet space for dish and kitchen tool storage. We met the challenge of creating an industrial space, by not doing conventional cabinetry, and adding an armoire for food storage. The original plain stainless sink unit, got a warm wood slab that will function as a breakfast bar. Large scale porcelain bronze tile, that met the functional and aesthetic desire for a concrete floor.
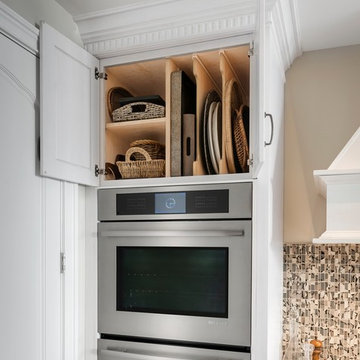
Upper cabinet with tray dividers for convenient storage. A better way to store cookie sheets, trays, and cutting boards. Add convenience features to customize your kitchen.
Photo compliments of Yorktowne Cabinetry.
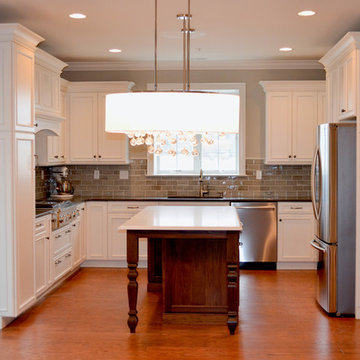
One of the many custom kitchens we did for the Magnolia Place apartments in Kennett Square.
Kitchen with Raised-panel Cabinets and Open Cabinets Ideas and Designs
8
