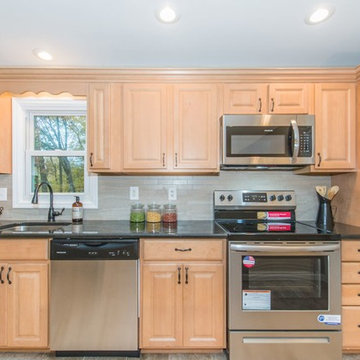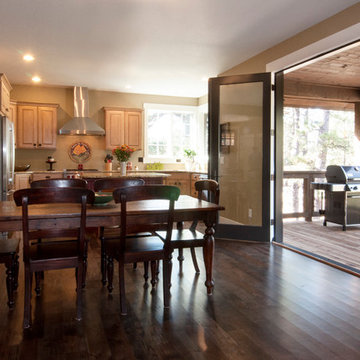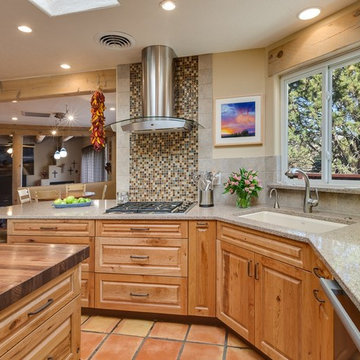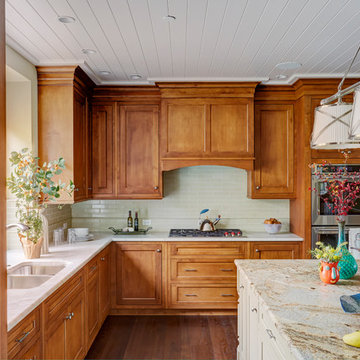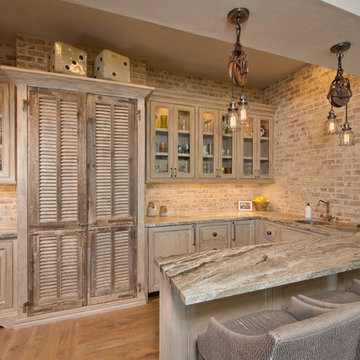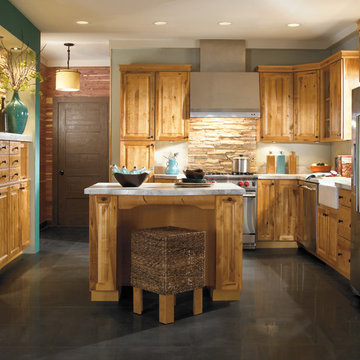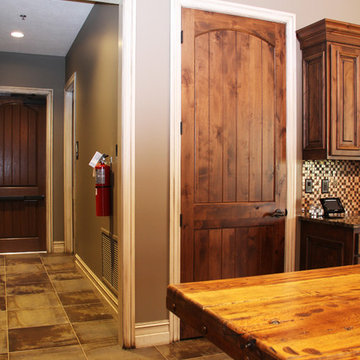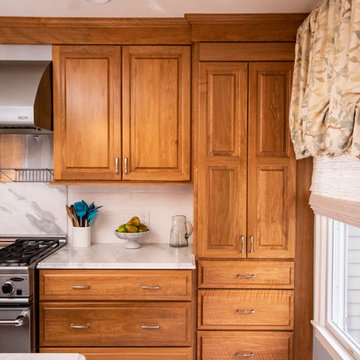Kitchen with Raised-panel Cabinets and Light Wood Cabinets Ideas and Designs
Refine by:
Budget
Sort by:Popular Today
41 - 60 of 9,305 photos
Item 1 of 3
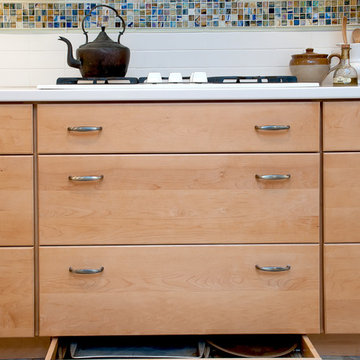
From outdated to transitional, we replaced old knotty pine cabinets and original appliances with new and simpler lined cabinetry and appliances. CairnsCraft worked with Anne Kellett who designed this universal design kitchen with pull out spice rack, toe kick storage drawer for flat items, drawer under cook-top which is ideal for utensils.
General Contractor: CairnsCraft Design & Remodel
Designer: Anne Kellett
Photographer: Patricia Bean
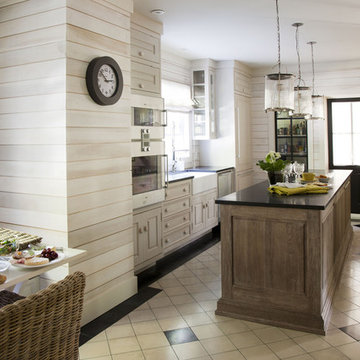
The old fashioned charm of this kitchen blends well with its modern and high-tech appliances.
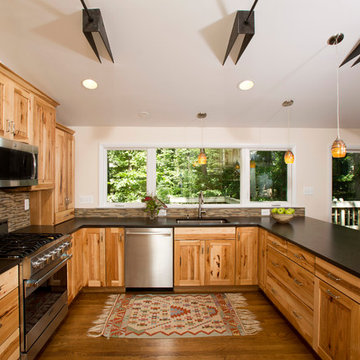
The owners of this traditional rambler in Reston wanted to open up their main living areas to create a more contemporary feel in their home. Walls were removed from the previously compartmentalized kitchen and living rooms. Ceilings were raised and kept intact by installing custom metal collar ties.
Hickory cabinets were selected to provide a rustic vibe in the kitchen. Dark Silestone countertops with a leather finish create a harmonious connection with the contemporary family areas. A modern fireplace and gorgeous chrome chandelier are striking focal points against the cobalt blue accent walls.
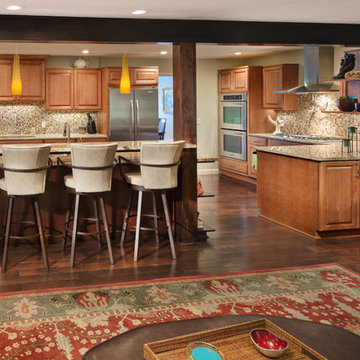
Architecture, Construction Management and Design by: Harmoni Designs, LLC.
Photographer: Scott Pease, Pease Photography
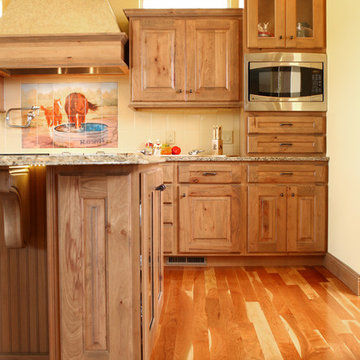
Rustic Beech wood | Charleston door | Caramel finish
Cabinetry by: Custom Cupboards (Wichita, KS)
Designed by: Dutton-Lainson (Hastings, NE)
Photographed by: Ze Bernardinello (Wichita, KS)
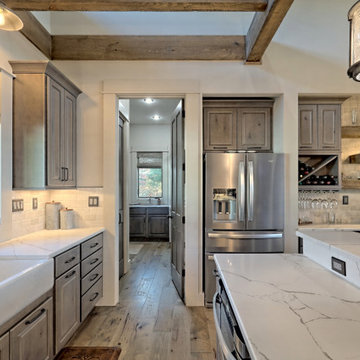
Beautiful cozy cabin in Blue Ridge Georgia.
Cabinetry: Rustic Maple wood with Silas stain and a nickle glaze, Full overlay raised panel doors with slab drawer fronts. Countertops are quartz. Beautiful ceiling details!!
Wine bar features lovely floating shelves and a great wine bottle storage area.

This kitchen was designed for The House and Garden show house which was organised by the IDDA (now The British Institute of Interior Design). Tim Wood was invited to design the kitchen for the showhouse in the style of a Mediterranean villa. Tim Wood designed the kitchen area which ran seamlessly into the dining room, the open garden area next to it was designed by Kevin Mc Cloud.
This bespoke kitchen was made from maple with quilted maple inset panels. All the drawers were made of solid maple and dovetailed and the handles were specially designed in pewter. The work surfaces were made from white limestone and the sink from a solid limestone block. A large storage cupboard contains baskets for food and/or children's toys. The larder cupboard houses a limestone base for putting hot food on and flush maple double sockets for electrical appliances. This maple kitchen has a pale and stylish look with timeless appeal.
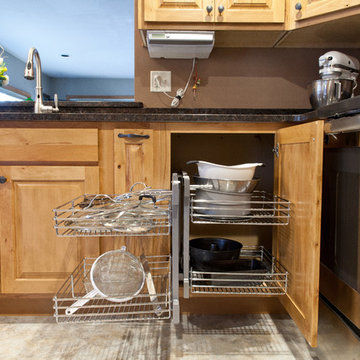
Irish Luck Productions Photography, Pete Boehm Construction, Hobbit Construction
Designer: Robert Carpenter
Traditional design meets the small space kitchen and a need for more storage in this 90+ year-old home. No cabinet space goes to waste with this blind corner pull-out.
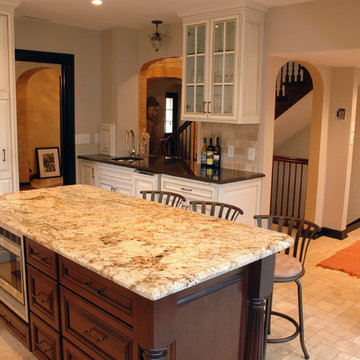
After
Originally this kitchen was open and inviting (see before pix). An earlier renovation added walls and created nooks but made the space very chopped up. It had a separate pantry, a breakfast nook, and a kitchen area with all the amenities crammed into a 10-by-10- foot space.
Bridgewater did everything possible to make the existing footprint of the kitchen seem bigger and improve traffic flow, while respecting the original Tudor design and materials. The remodeling design moved plumbing, removed part of a wall to create a pass-through to the main hallway, added an island, and enlarged an archway. The remodeler tapped into his creativity to duplicate the look and feel of existing products and finishes that would have been used in the late 1920s.
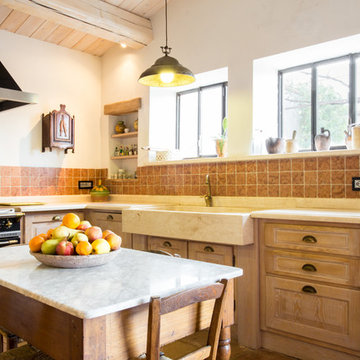
In questa cucina abbiamo realizzato il top e il lavandino utilizzando Marmo biancone, i rivestimenti delle pareti in Marmo rosso intarsiato da Trachiti. In particolare modo spicca il lavandino di notevoli dimensioni realizzato da un unico blocco di Marmo.
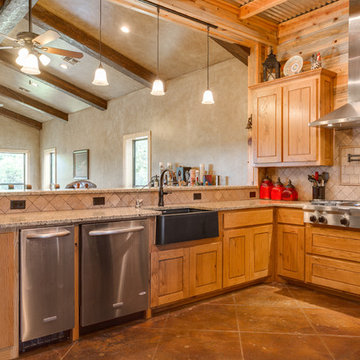
Rustic open kitchen, tile backsplash and large bar area (Photo Credit: Epic Foto Group)
Kitchen with Raised-panel Cabinets and Light Wood Cabinets Ideas and Designs
3
