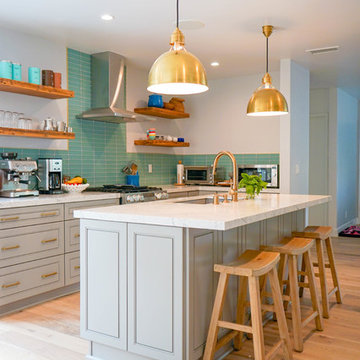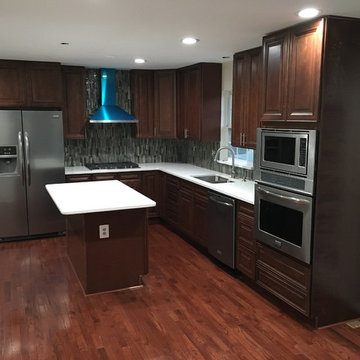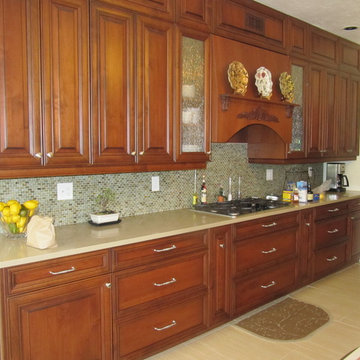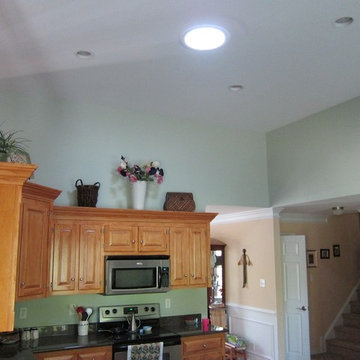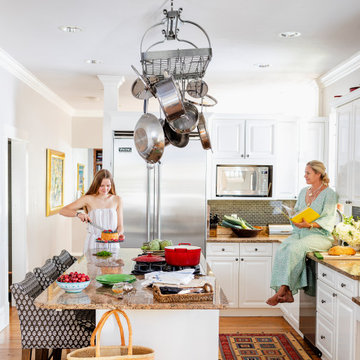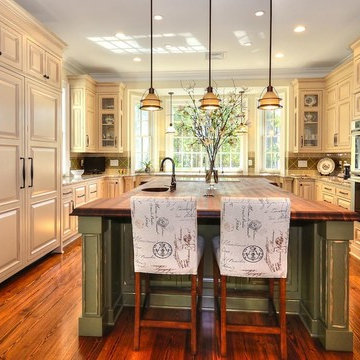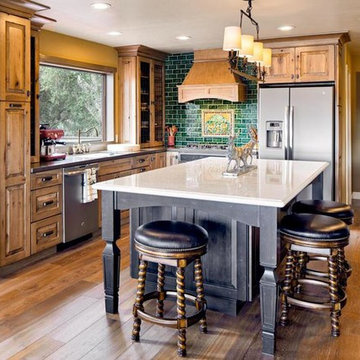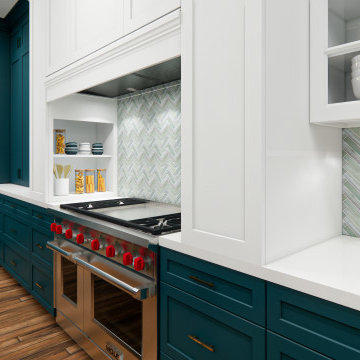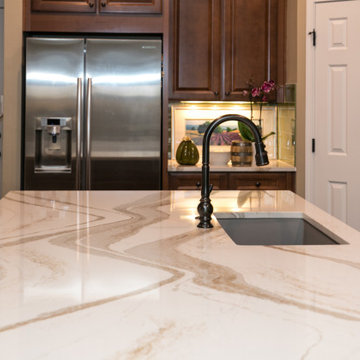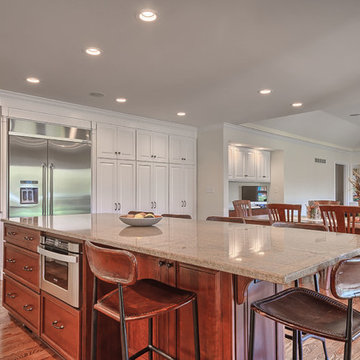Kitchen with Raised-panel Cabinets and Green Splashback Ideas and Designs
Refine by:
Budget
Sort by:Popular Today
161 - 180 of 2,710 photos
Item 1 of 3
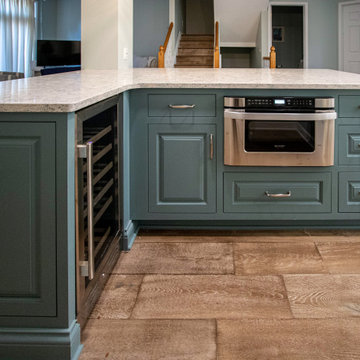
In this kitchen, custom Amish built maple cabinets were colored matched to Sherwin Williams Dover White for the perimeter and Moody Blue for the island. The countertops are Cambria Montgomery quartz. Reflection Random strip mosaic tile was installed on the backsplash. Kohler Brookfield double bowl cast iron sink in white and Moen Arbor soap dispenser in Spot Resistant Stainless.
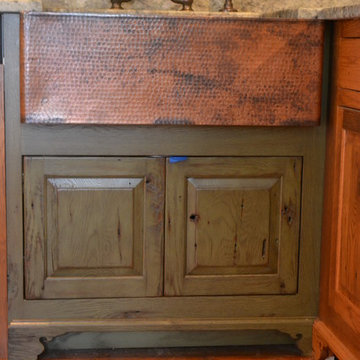
Custom remodel of an early 1800's farmhouse kitchen, increasing the functionality of an historic home while adding modern conveniences. The blend of reclaimed wood, granite and new appliances maintain the style of the period while bringing the kitchen into the current century.
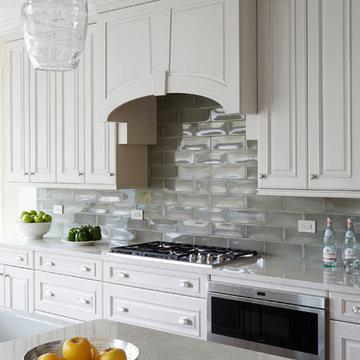
Arched and fully paneled range hood. Island topped in 3cm Taj Mahal Quartzite. Backsplash is Transceramica French Clay, 4" x 12", in Automne Glossy.
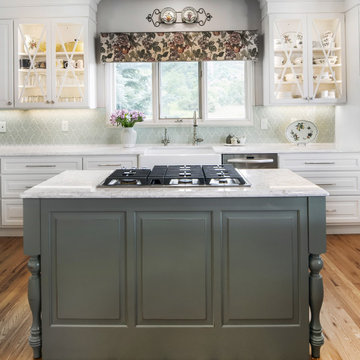
The design included all new appliances including a built-in refrigerator/freezer and down-draft ventilation to keep the space as open as possible.
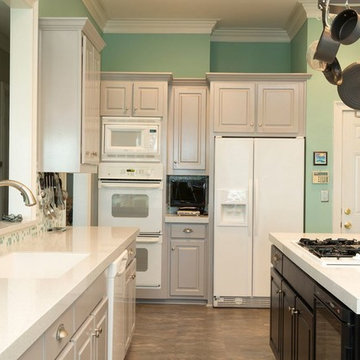
This jaw dropping kitchen was created using a White Star Recycled Glass countertop
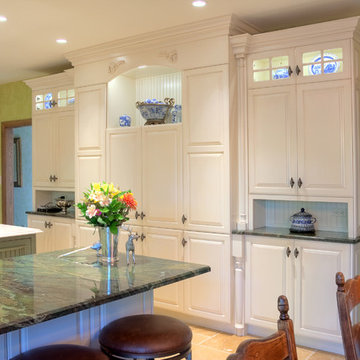
These homeowners came to us to update their kitchen, yet stay within the existing footprint. Their goal was to make the space feel more open, while also gaining better pantry storage and more continuous counter top space for preparing meals and entertaining.
We started towards achieving their goals by removing soffits around the entire room and over the island, which allowed for more storage and taller crown molding. Then we increased the open feeling of the room by removing the peninsula wall cabinets which had been a visual obstruction between the main kitchen and the dining area. This also allowed for a more functional stretch of counter on the peninsula for preparation or serving, which is complimented by another working counter that was created by cornering their double oven on the opposite side of the room. At the same time, we shortened the peninsula by a few inches to allow for better traffic flow to the dining area because it is a main route for traffic. Lastly, we made a more functional and aesthetically pleasing pantry wall by tailoring the cabinetry to their needs and creating relief with open shelves for them to display their art.
The addition of larger moldings, carved onlays and turned legs throughout the kitchen helps to create a more formal setting for entertaining. The materials that were used in the kitchen; stone floor tile, maple cabinets, granite counter tops and porcelain backsplash tile are beautiful, yet durable enough to withstand daily wear and heavy use during gatherings.
The lighting was updated to meet current technology and enhance the task and decorative lighting in the space. The can lights through the kitchen and desk area are LED cans to increase energy savings and minimize the need for light bulb changes over time. We also installed LED strip lighting below the wall cabinets to be used as task lighting and inside of glass cabinets to accent the decorative elements.
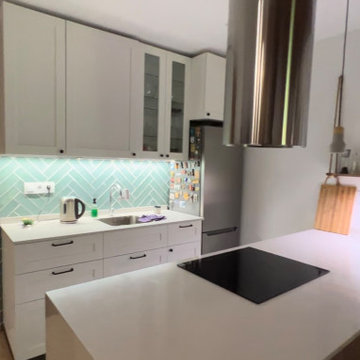
Reforma integral de piso en Barcelona, en proceso de obra, con ampliación del salón y cambio completo de la distribución de la cocina, el reto consistió en reubicar la cocina y ampliarla hacia el salón, para hacerla parte fundamental de las zonas comunes de la vivienda. Utilizando colores vivos y materiales nobles, otorgamos a la propuesta una calidez y armonía ideal para la familia que habitará la vivienda. Pronto tendremos fotos del resultado.
El coste del proyecto incluye:
- Diseño Arquitectónico y propuesta renderizada
- Planos y Bocetos
- Tramitación de permisos y licencias
- Mano de Obra y Materiales
- Gestión y supervisión de la Obra
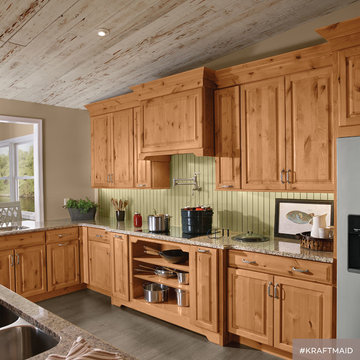
Now that the younger birds have flown, there's room in the nest for a lot of cool stuff that makes life a little easier in the kitchen.

New Wellborn Kitchen Cabinets with Wasabi Quartzite countertops. One of my favorite projects I've done so far
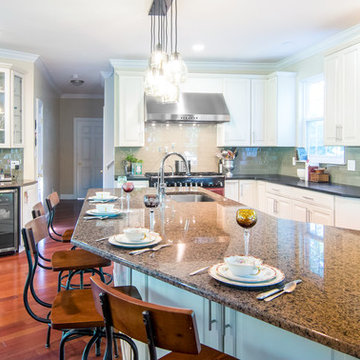
Design, Fabrication, Install and Photography by MacLaren Kitchen and Bath
Designer: Michele Hennessy
Cabinetry: Waypoint Cabinetry, all plywood construction with cushion close drawers and doors.
Countertops: Island and Dry Bar in Tropical Brown Granite with a Half-Roundover Edge, Perimeter in Leathered Angola Black Granite with an Eased Edge
Kitchen with Raised-panel Cabinets and Green Splashback Ideas and Designs
9
