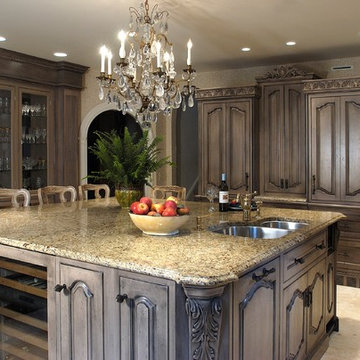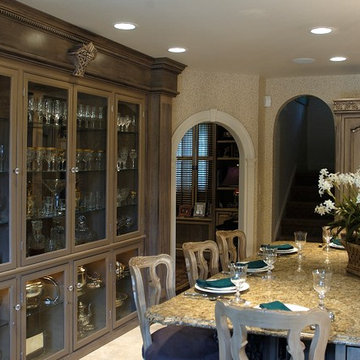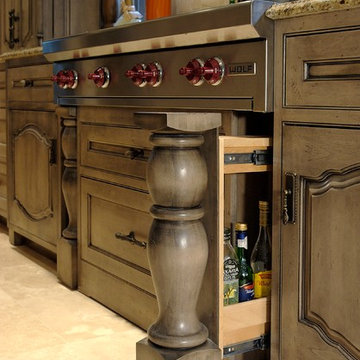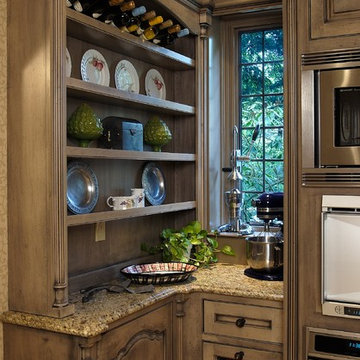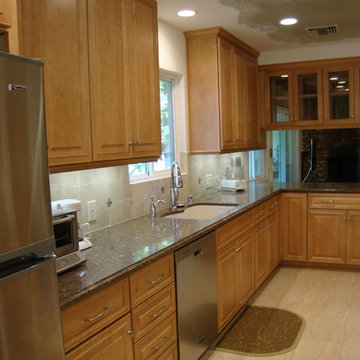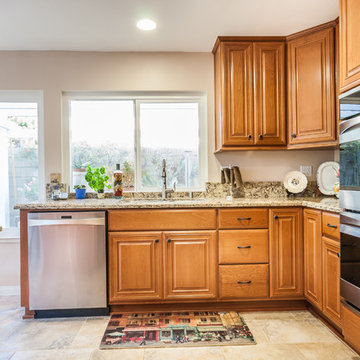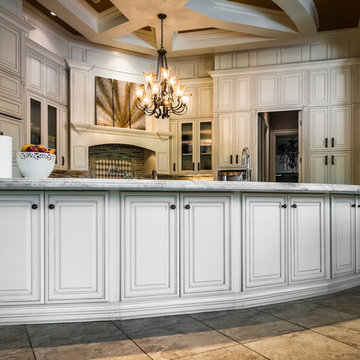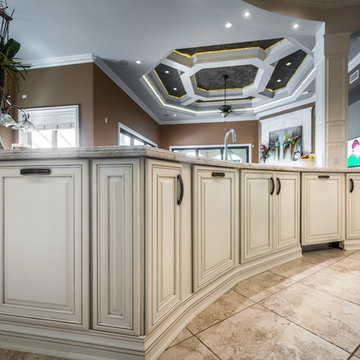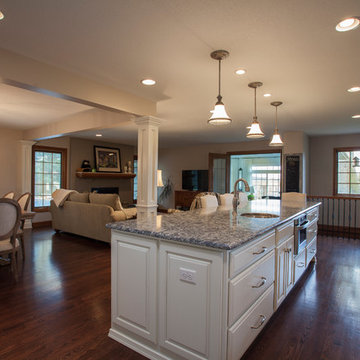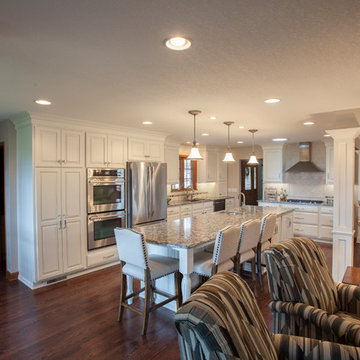Kitchen with Raised-panel Cabinets and Glass Worktops Ideas and Designs
Refine by:
Budget
Sort by:Popular Today
141 - 160 of 193 photos
Item 1 of 3
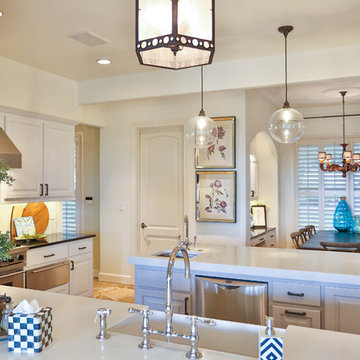
This large and bright kitchen was rethought from a dark cabinet, dark counter top and closed in feel. First the large separating wall from the kitchen into the back hallway overlooking the pool was reduced in height to allow light to spill into the room all day long. Navy Cabinets were repalinted white and the island was updated to a light grey. Absolute black counter tops were left on the perimeter cabinets but the center island and sink area were resurfaced in Cambria Ella. A apron front sign with Newport Brass bridge faucet was installed to accent the area. New pendant lights over the island and retro barstools complete the look. New undercabinet lighting, lighted cabinets and new recessed lighting finished out the kitchen in a new clean bright and welcoming room. Perfect for the grandkids to be in.
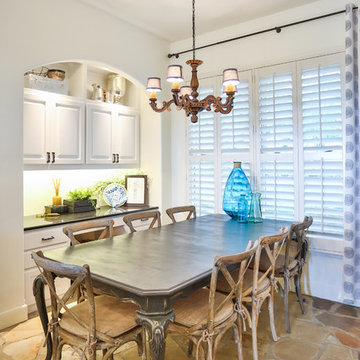
This large and bright kitchen was rethought from a dark cabinet, dark counter top and closed in feel. First the large separating wall from the kitchen into the back hallway overlooking the pool was reduced in height to allow light to spill into the room all day long. Navy Cabinets were repalinted white and the island was updated to a light grey. Absolute black counter tops were left on the perimeter cabinets but the center island and sink area were resurfaced in Cambria Ella. A apron front sign with Newport Brass bridge faucet was installed to accent the area. New pendant lights over the island and retro barstools complete the look. New undercabinet lighting, lighted cabinets and new recessed lighting finished out the kitchen in a new clean bright and welcoming room. Perfect for the grandkids to be in.
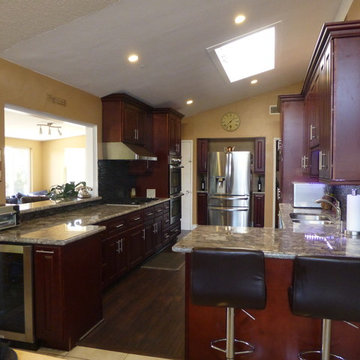
A much appreciated galley kitchen alteration providing greater ease of use by two cooks, and an ample increase in both work counter and cabinet storage spaces.
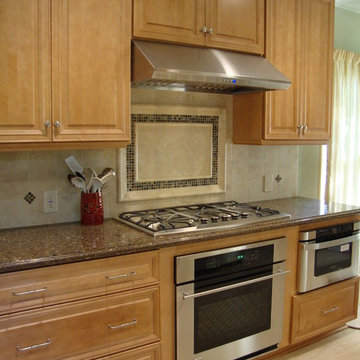
Deborah Weickert, Designer/Project Manager
Claremont kitchen remodel
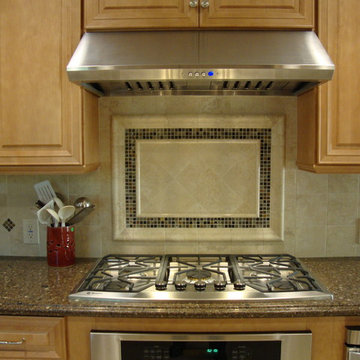
Deborah Weickert, Designer/Project Manager
Decorative backsplash tile.
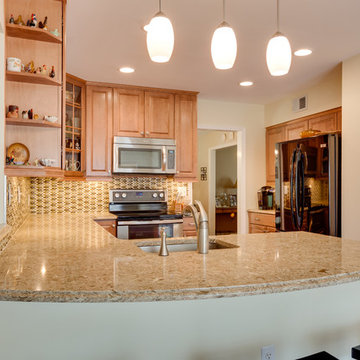
Designed by Akram Aljahmi of Reico Kitchen & Bath's Woodbridge, VA location, this traditional kitchen design features Merillat Classic in the Somerton Hill door style in Maple with a Toffee finish. Kitchen countertops are by Cambria in the color Berkley.
Photos courtesy of BTW Images LLC/www.btwimages.com.
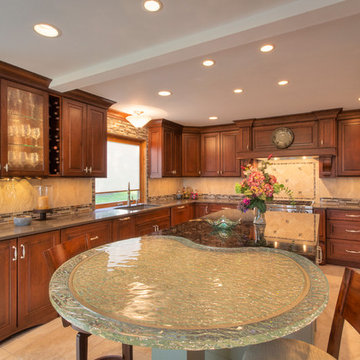
Sutter Photographers
The Hardware Studio - hardware
Martinwood Cabinetry - millwork
Studio GlassWorks - glass countertop
Window Design Center - awning window
Nonn's Showplace - quartz, granite countertops
• By taking the cabinets up to the ceiling and adding the decorative moldings above, it makes the ceiling appear taller.
• A counter height island using 2 different materials help define the space.
• Wine cubbies were creatively added where the soffit interrupted the flow of cabinets.This worked out perfectly next to the entertainment area.
• The glass cabinet on the other side of the ceiling soffit makes it convenient for entertaining guests and is close to their dining table. An icemaker, double drawer fridge, and a wine cooler below complete the area.
• A combination of a darker cherry and some painted cabinets with a cherry glaze was used, which would still look nice with their Oak trim throughout the home.
• The Advantium microwave/convection oven was put island and functions as an additional oven. This is located across from the Wolf range.
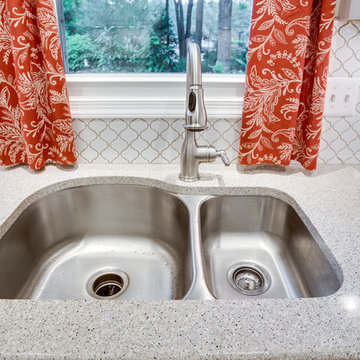
Designed by Debbie Williams of Reico Kitchen & Bath in White Plains, MD in collaboration with Jason Hepp of Hepp Building & Remodeling, Inc. this transitional kitchen remodel features Merillat Masterpiece cabinets in the door style Winterport in a White thermofoil finish. White appliances are from KitchenAid and countertops are engineered stone by Cambria in the color New Castle.
Photos courtesy of BTW Images LLC / www.btwimages.com.
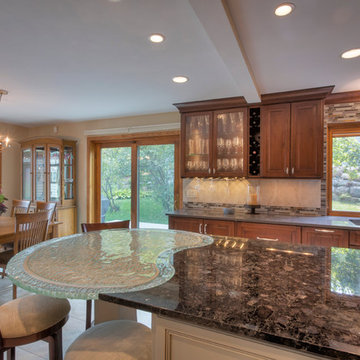
Sutter Photographers
The Hardware Studio - hardware
Martinwood Cabinetry - millwork
Studio GlassWorks - glass countertop
Window Design Center - awning window
Nonn's Showplace - quartz, granite countertops
• The most difficult part of the project was figuring out all the technical details to install the glass counter-top, which would weigh about 300 pounds!
• One goal was to avoid seeing the cabinet supports through the glass. The glass itself proposed problems because it had a wavy texture and separate confetti glass that could be added to the bottom. Therefore, we needed to add something below it.
• A combination of a darker cherry and some painted cabinets with a cherry glaze look nice with their Oak trim throughout the home.
• A glass cabinet was added on the other side of the ceiling soffit to make it convenient for entertaining guests and close to their dining. It also made use of an empty wasted space.
• LED strip lighting was installed on a triangle piece of wood inside the glass cabinet that shined onto the glassware inside the cabinets.
• The lighting subcontractor also installed LED lighting between the glass holders for the wine glasses, so the light would shine through the wine glasses.
• The lighting in the new cabinet creates a nice ambiance in the evening.
• The kitchen was designed so everything has a home: spices, oils, knives, cookie sheets, awkward utensils, silverware, tupperware, trash receptacles, and a “stash spot” for when guests come over. Large pull-out drawers are great for pans and lids particularly on the back side (bottom of picture) of the island.
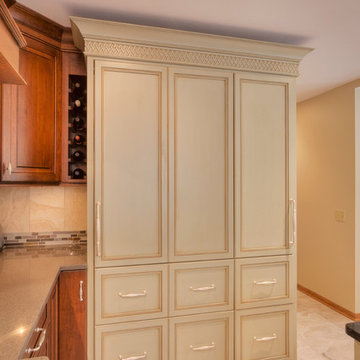
Sutter Photographers
The Hardware Studio - hardware
Martinwood Cabinetry - millwork
Studio GlassWorks - glass countertop
Window Design Center - awning window
Nonn's Showplace - quartz, granite countertops
• By taking the cabinets up to the ceiling and adding the decorative moldings above, it makes the ceiling appear taller.
• How do we solve the problem of the painted crown molding of the integrated refrigerator? It needed to return onto a flat surface because it was meeting a different color wood. The leftover space was enough for a custom wine cubby.
• More custom crown molding, this time a basket weave was introduced to highlight the glazing.
• A combination of a darker cherry and some painted cabinets with a cherry glaze look nice with their Oak trim throughout the home.
• The kitchen was designed so everything has a home: spices, oils, knives, cookie sheets, awkward utensils, silverware, tupperware, trash receptacles, and a “stash spot” for when guests come over. Large pull-out drawers are great for pans and lids particularly on the back side (bottom of picture) of the island.
Kitchen with Raised-panel Cabinets and Glass Worktops Ideas and Designs
8
