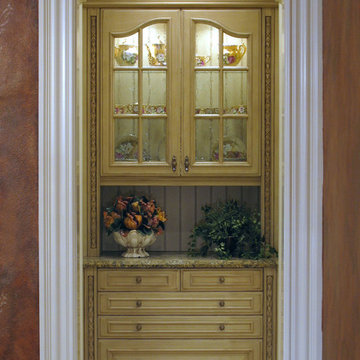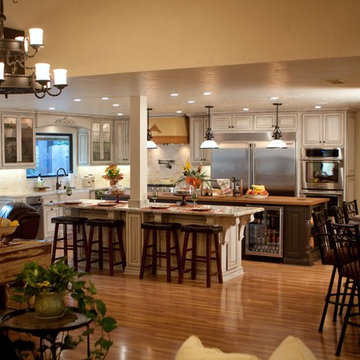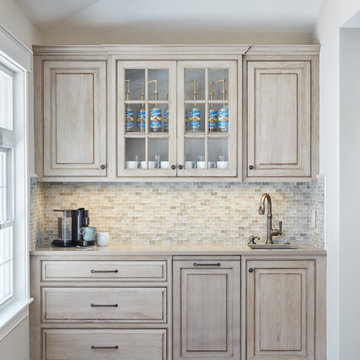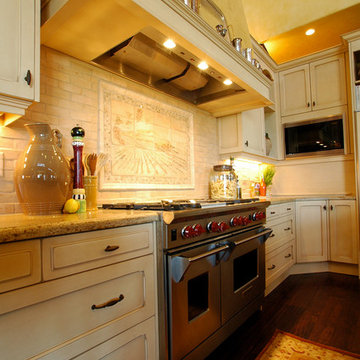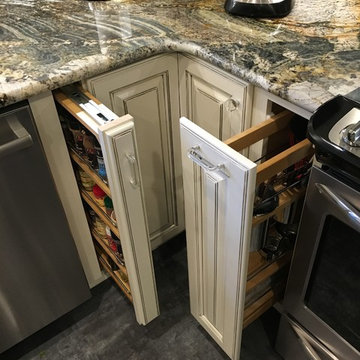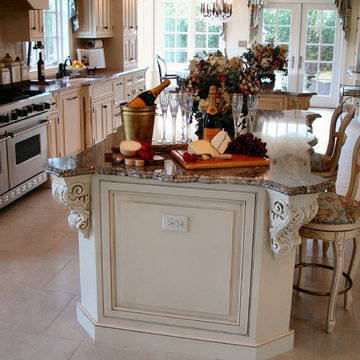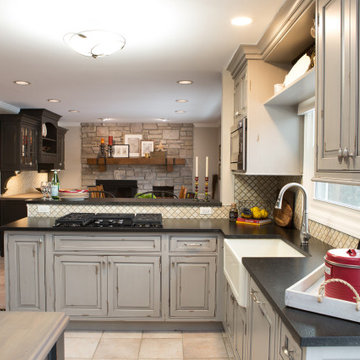Kitchen with Raised-panel Cabinets and Distressed Cabinets Ideas and Designs
Refine by:
Budget
Sort by:Popular Today
141 - 160 of 5,585 photos
Item 1 of 3
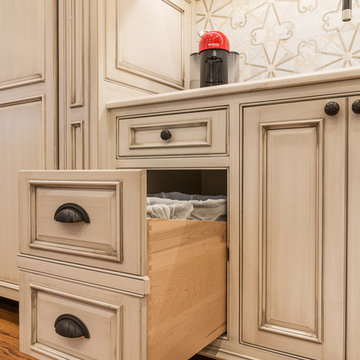
Whether you're preparing a Thanksgiving feast or grabbing breakfast on the go as you whirl out the door to work, having a highly functional kitchen requires an upfront attention to design detail that borders on fanatical. That's why Colorado Fine Woodworks' kitchen cabinet projects include an in-depth discussion about how you actually use your kitchen. Left-handed or right-handed? Doors or drawers? Concealing or revealing? We ask all the questions, listen to your answers, take our own measurements onsite, create 3D drawings, manage installation, and collaborate with you to ensure even the smallest elements are carefully considered. And, of course, we also make it beautiful, whether your tastes tend toward traditional or contemporary, incorporating influences from elegant to rustic to reclaimed.
Our work is:
- exclusively custom, built EXACTLY to the specifications of your kitchen
- designed to optimize every square inch, with no fillers or dead spaces
- crafted to highlight or hide any feature you wish - including your appliances
- thoughtfully and thoroughly plotted, from hinges to hardware

this remodel has all the charm with so much function for a large family!
****Chipper Hatter***
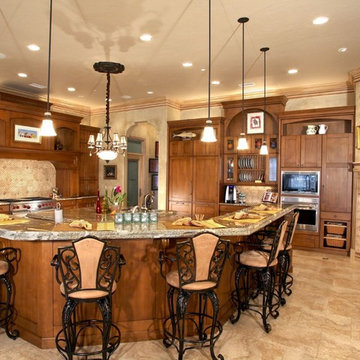
Exquisite kitchen inspired by Italian design ideas. The kitchen includes two islands, a two-sided fireplace that is shared with the formal dining room and a custom hood surround for the 48" Wolf range.
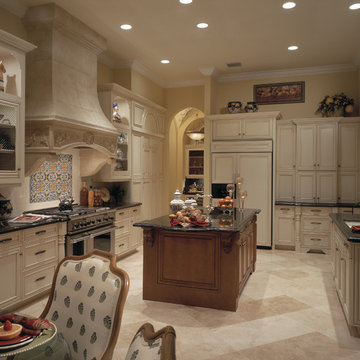
The Sater Design Collection's luxury, Mediterranean home plan "Cataldi" (Plan #6946). http://saterdesign.com/product/cataldi/#prettyPhoto
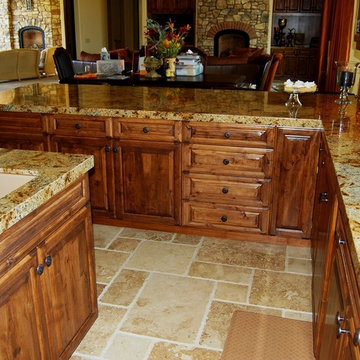
This kitchen has a great amount of drawer space and under-counter storage with eight roll-out shelves for all the pots, pans and equipment. Once you use roll-outs, you will never go without them. The granite countertop has a 2 1/2" mitered drop-edge for a substantial look.
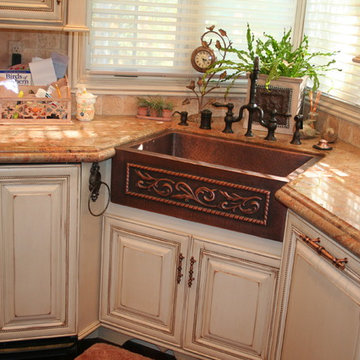
Dura Supreme Country Tradition finish in Antique White on a raised panel door, Corner Sink with copper apron sink, Copper Pulls, Vyara Gold Granite, Appliance Panels,
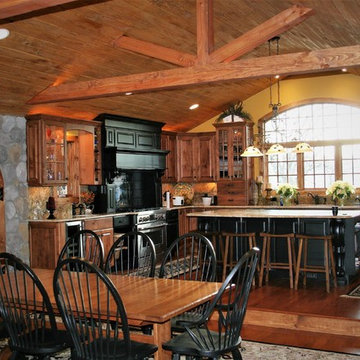
We removed the low ceilings and plenty of walls and partitions.
We custom built everything you see here except the interior stone work were the homeowners took on themselves.
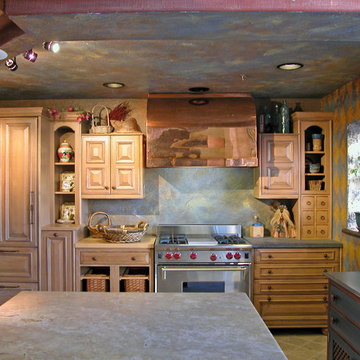
Tuscan design using a burnished & glazed finish on oak cabinets by Wood-Mode. A small kitchen designed to mimic and Italian grotto. We used a compact Sub-Zero integrated refrigerator, a pull-out base pantry for storage, and a angled-U island with the sink. Also included was a hutch finished in cottage red and blue used as a sideboard. The cabinet with the butcher block counter to the left of the stove is on castors so it is mobile for prep work and serving convenience.
Wood-Mode Fine Custom Cabinetry, Barcelona
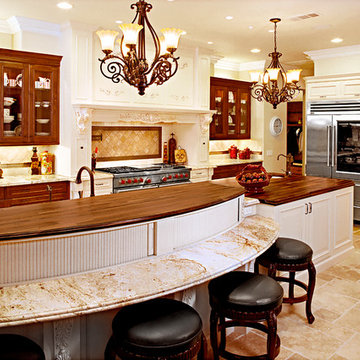
The clients engaged Le Gourmet Kitchen to design a kitchen that complemented their Mediterranean Styled home. The key was to provide a setting conducive to cooking along with ample countertops for entertaining. The kitchen was small in comparison to the rest of the home so opening the kitchen to the family room created a Great Room and increased visual space. The existing floor plan still lacked the room to incorporate everything the clients requested.
The original plan featured a walk in and Butler’s pantry adjacent to the kitchen. We integrated these areas to increase the square footage. This required removing a structural sheer wall and engineering a sizable steel beam with posts to carry the load. These were concealed inside the mantel hood and opposing pantry cabinets. The added space gave us the area needed to provide the family the kitchen they desired.
The featured S/S and glass fronted appliances balance the environment, whilst the wood counters softens the room and provides a great food preparation surface. The seating area incorporates tambour doors, when opened reveal everything necessary to pay bills, do homework or select a recipe for tomorrow’s dinner. The elevated counter is decorated regularly for holiday themes and also conceals the cleanup area.
Photos by Greg Seltzer
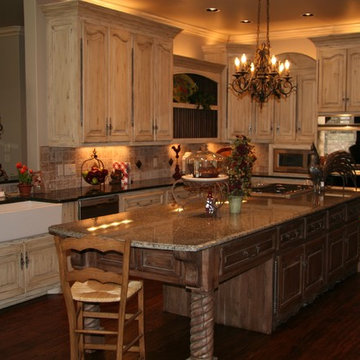
These are some finished Old World Kitchens that we have designed, built, and installed. Mark Gardner, President of Monticello, took these photos.

beautifully handcrafted, painted and glazed custom Amish cabinets.
Nothing says organized like a spice cabinet.
Kitchen with Raised-panel Cabinets and Distressed Cabinets Ideas and Designs
8
