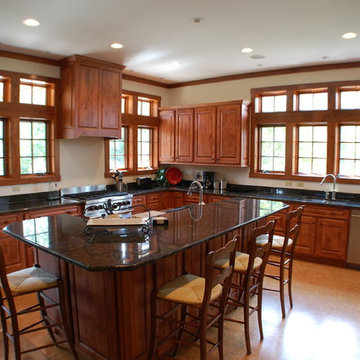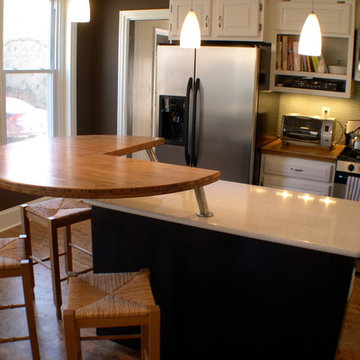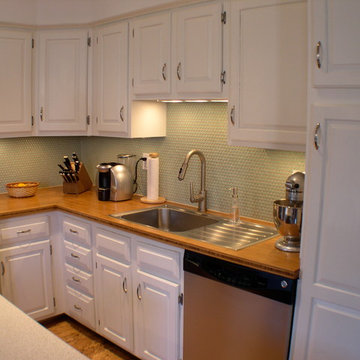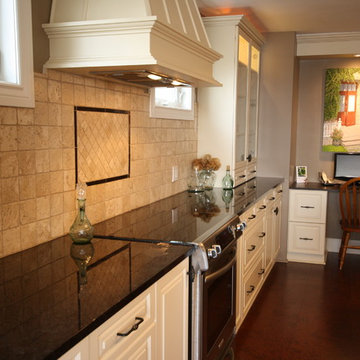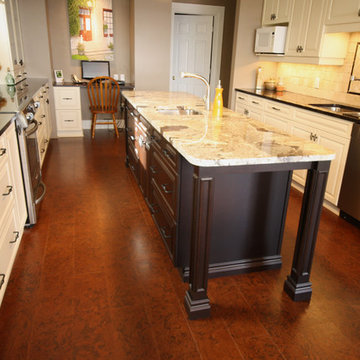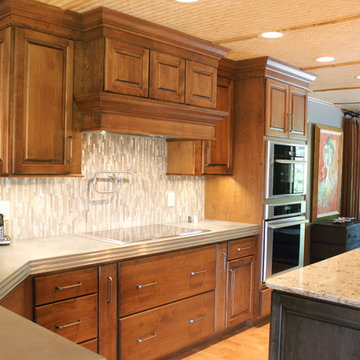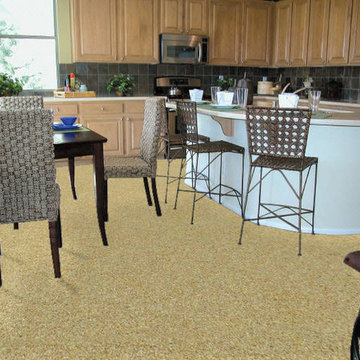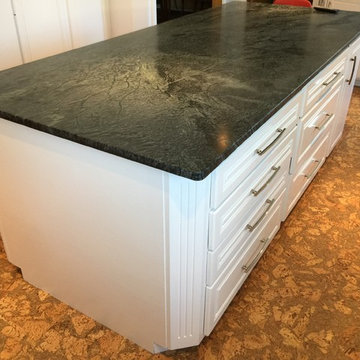Kitchen with Raised-panel Cabinets and Cork Flooring Ideas and Designs
Refine by:
Budget
Sort by:Popular Today
241 - 260 of 330 photos
Item 1 of 3
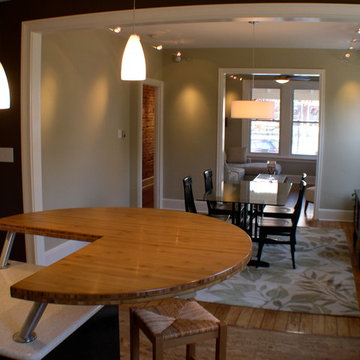
Custom made bamboo table top and pendant lighting.
Pete Cooper/Spring Creek Design
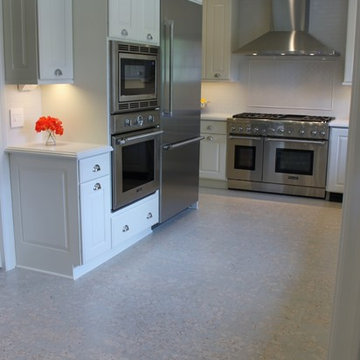
The west wall completes the functional needs with a built-in refrigerator and microwave oven combination. A full height pantry with roll-out shelves is around the corner from the refrigerator. To the left of the ovens, is a wall and base cabinet and countertop. A charging stationed was planned for this counter area.
Flooring choices are many. The original kitchen had linoleum and therefore only about 1/8” was available for the new material to sit on top of the sub-floor and still have a level transition to the adjacent dining room and powder room. We removed the original sub-floor and gained ¾”. But a tile floor was not an option because we did not have enough thickness for a concrete bed and the tile. Cork was selected in a light gray and white pattern which compliments the overall white kitchen that the homeowners wanted. The flooring installer prepared for the ½” thick cork by recessing the new ¾” plywood subfloor between the joists at the mathematically correct height. This accomplished having the kitchen, dining room and powder room floors all at the same level without a transition strip, and also provided a very level floor.
JRY & Co.
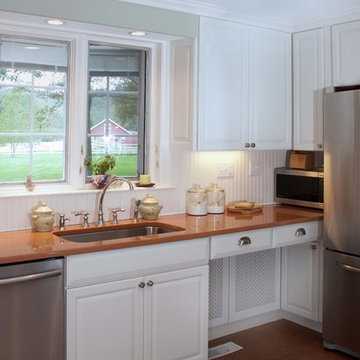
A remodeled kitchen in Taunton features KraftMaid cabinetry, a countertop by Zodiac and a Kohler sink and faucet. All products are available at Supply New England’s Kitchen & Bath Gallery.
Designed by Sabrina Dalomba of our Attleboro gallery.
www.KitchenBathGallery.com
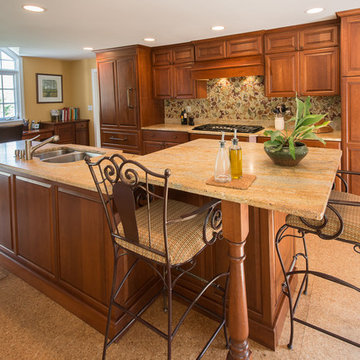
This kitchen area, despite it's very large size, feels very warm and welcoming. The custom backsplash consists of handmade tiles in the shape of leaves and has an amazing effect from every angle in the room. This kitchen also successfully incorporates several distinct areas (Breakfast area, office desk, mud room) in a very homogenous and natural way. Easier said than done!
Interior Design: Longlook Kitchen & Bath /
Photography: Hadrien Dimier Photographie / © 2013 Hadrien Dimier Photographie
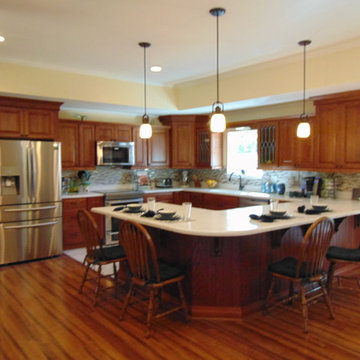
Yes, there is a new standard in Kitchen and Bathroom remodels in North Georgia. Raise a ceiling two feet and knock down four walls and four rooms become one 650 sq. ft. open family space. We're averaging one major kitchen remodel per month this year, not to mention a half dozen bathrooms, decks, and patios
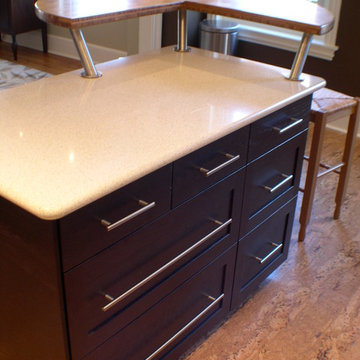
Island cabinet with laminate countertop and a bamboo bar top.
Pete Cooper/Spring Creek Design
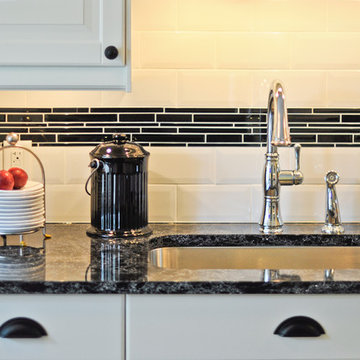
The word gourmet is described as a person with a discernible palate. This kitchen renovation was brought to life with aspects every gourmet could love: ample cabinetry, lighting, and a quiet nook that gives an air of grace. You don’t have to be a fantastic cook to enjoy a kitchen this fashionable, though. The storage options alone makes this design a winner when it comes to utilizing space and appeasing the product junkie in us all.
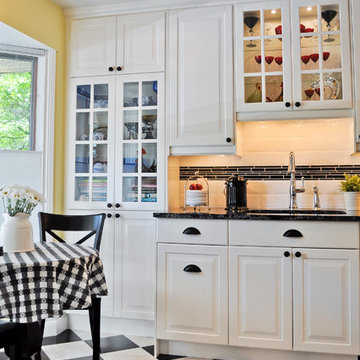
The word gourmet is described as a person with a discernible palate. This kitchen renovation was brought to life with aspects every gourmet could love: ample cabinetry, lighting, and a quiet nook that gives an air of grace. You don’t have to be a fantastic cook to enjoy a kitchen this fashionable, though. The storage options alone makes this design a winner when it comes to utilizing space and appeasing the product junkie in us all.
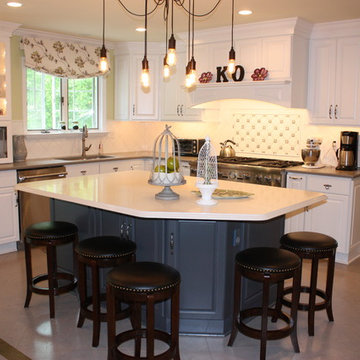
This is a peek at the kitchen renovation. We are still waiting for a door panel (and professional photos.)
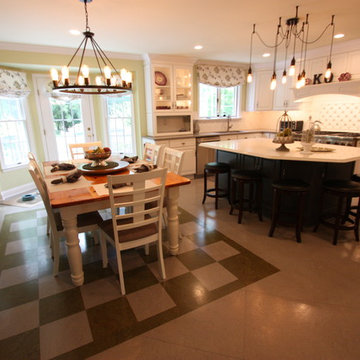
This is a peek at the kitchen renovation. We are still waiting for a door panel (and professional photos.)
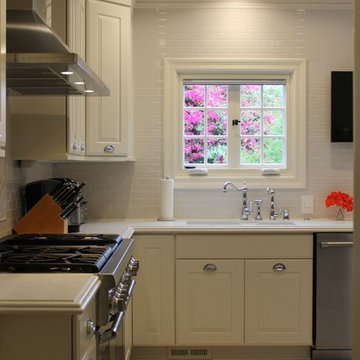
We moved the sink from the diagonal corner and centered it under the smaller window. On the east wall, we removed the fin walls that projected into the room to house the old refrigerator.
I wanted to update the lighting and the homeowners requested that the kitchen be bright with lots of lights. New recessed LED lights are installed in the ceiling, all with dimmers. The wall cabinets have a LED light under them, mounted at the front for maximum task lighting. The wall cabinets also hold the state-of-the-art Legrand tracks with outlets at 6” on center, providing all the plugs one could ever need without breaking up the clean look of the backsplash tile.
JRY & Co.
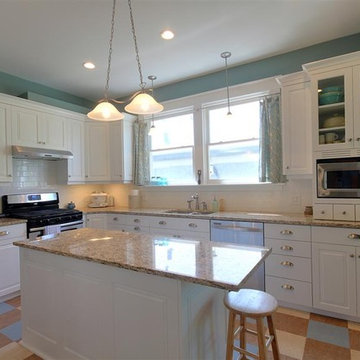
Clean country style kitchen. Photo by Renovation Design Group. All rights reserved.
Kitchen with Raised-panel Cabinets and Cork Flooring Ideas and Designs
13
