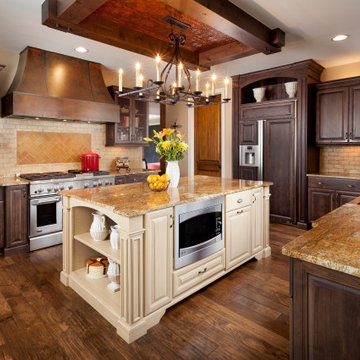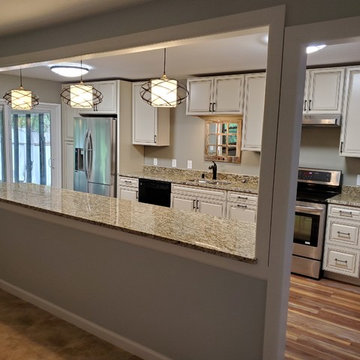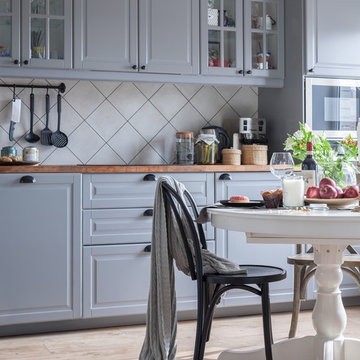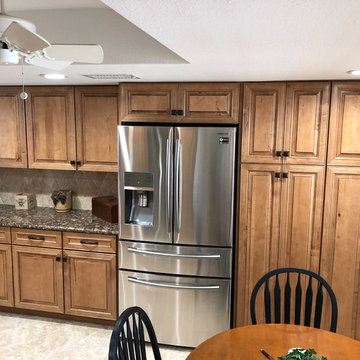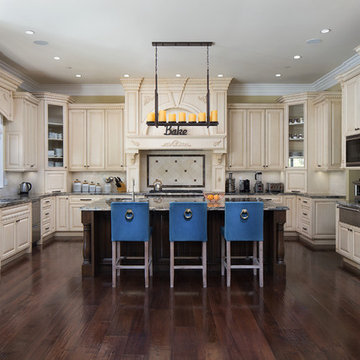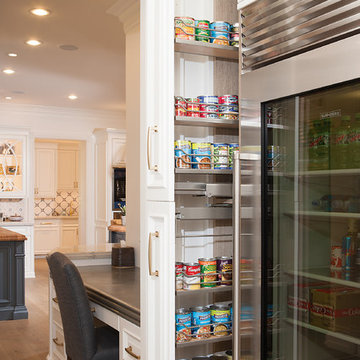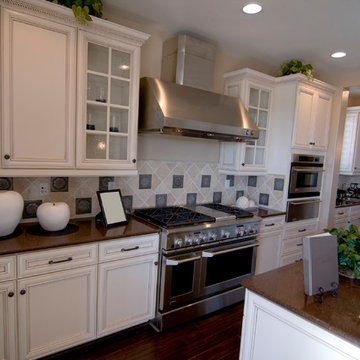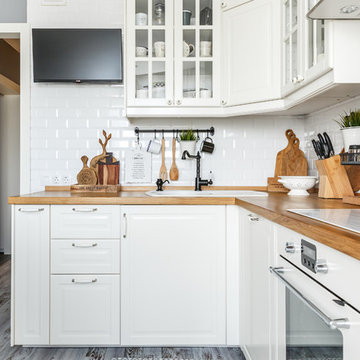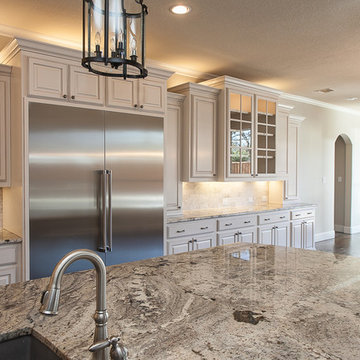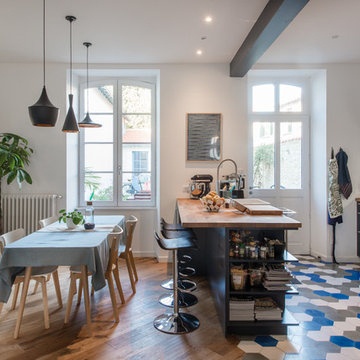Kitchen with Raised-panel Cabinets and Brown Worktops Ideas and Designs
Refine by:
Budget
Sort by:Popular Today
121 - 140 of 3,637 photos
Item 1 of 3

This beautiful 2 story kitchen remodel was created by removing an unwanted bedroom. The increased ceiling height was conceived by adding some structural columns and a triple barrel arch, creating a usable balcony that connects to the original back stairwell and overlooks the Kitchen as well as the Greatroom. This dramatic renovation took place without disturbing the original 100yr. old stone exterior and maintaining the original french doors above the balcony.
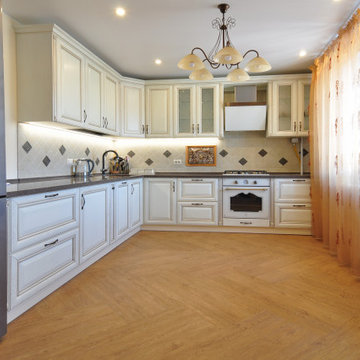
Кухонный гарнитур из массива дуба с фасадами Алиери. Австрийская фурнитура БЛЮМ, столешница искусственный камень, бытовая техника Электролюкск
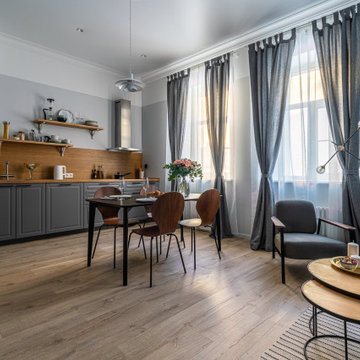
Дизайн проект кухни в современном стиле. В интерьер используются теплые цвета и мебель в скандинавском стиле.

We completely renovated this space for an episode of HGTV House Hunters Renovation. The kitchen was originally a galley kitchen. We removed a wall between the DR and the kitchen to open up the space. We used a combination of countertops in this kitchen. To give a buffer to the wood counters, we used slabs of marble each side of the sink. This adds interest visually and helps to keep the water away from the wood counters. We used blue and cream for the cabinetry which is a lovely, soft mix and wood shelving to match the wood counter tops. To complete the eclectic finishes we mixed gold light fixtures and cabinet hardware with black plumbing fixtures and shelf brackets.
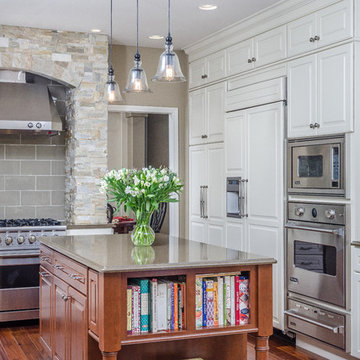
This "Living Larger" kitchen design by Sherre Baker of K&W Interiors, Alaska was selected as the Grand prize winner by Alaska's Best Kitchens Magazine for fall/winter 2012 and was also featured on the cover!
"A family with five children bought this home 2.5 years ago knowing that a kitchen renovation was in the near future. This outdated space with an unfriendly layout needed to be drastically changed to accommodate this large family's needs.
Having a list in hand of the requirements for their new space. The homeowners found designer Sherre Baker of K&W Interiors to work with them. As a well-trained design professional, baker helped with all the details, such as choosing new countertops and selecting new appliances. The homeowner really disliked the old white tiles counters. "They'll never come clean," she said. But, not only are the new quartz countertops easy to keep clean, they add significant counter space..." - Alaska's Best Kitchens
This award-winning kitchen design features Dura Supreme's Crestwood Cabinetry with the Arcadia Classic cabinet door style with the Antique White painted finish on Maple wood. The stone used to frame the oven and hood is from Private Label in Crownin, CO and is shown in "Crownin Stone" in Dessert Gold Settler. Zodiaq Quartz was chosen for the countertops and lighting selected from Restoration Hardware.
Request a FREE Dura Supreme Brochure Packet:
http://www.durasupreme.com/request-brochure
See K&W Interiors on Houzz at:
http://www.houzz.com/pro/knwinteriors/kw-interiors
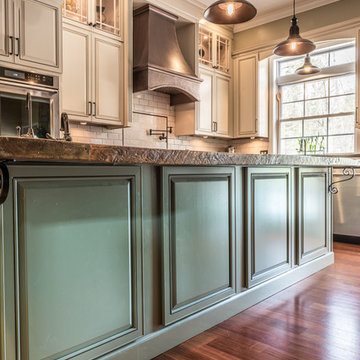
This French Country inspired kitchen, designed by Curtis Lumber Company, features an island with a reclaimed wood countertop and hammered copper sinks. The cabinets are Merillat Masterpiece in the Bentley door style, the perimeter in Biscotti with Cocoa Glaze while the island is Sage with a Cocoa Glaze. The quartz countertop is by Cambria in Durham with an Ogee Edge on the perimeter. Barn doors conceal a large pantry and the laundry center is hidden behind double doors. The kitchen incorporates in-cabinet storage solutions, a baking station, stacked glass cabinets, an apron front sink, and gorgeous touches in the faucets, hardware and lighting to bring this unique look all together. Photos property of Curtis Lumber Company.
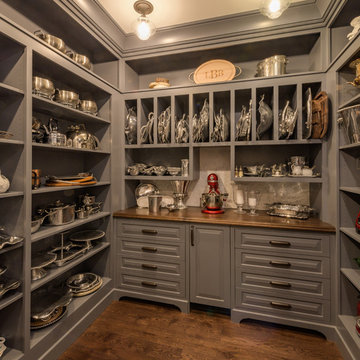
Architectural design by Bonin Architects & Associates
www.boninarchitects.com
Photos by John W. Hession
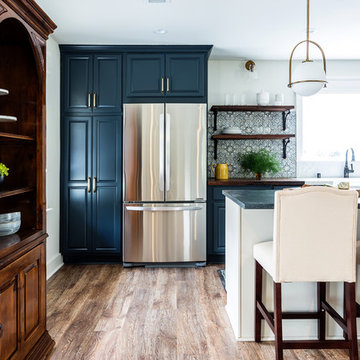
We completely renovated this space for an episode of HGTV House Hunters Renovation. The kitchen was originally a galley kitchen. We removed a wall between the DR and the kitchen to open up the space. We used a combination of countertops in this kitchen. To give a buffer to the wood counters, we used slabs of marble each side of the sink. This adds interest visually and helps to keep the water away from the wood counters. We used blue and cream for the cabinetry which is a lovely, soft mix and wood shelving to match the wood counter tops. To complete the eclectic finishes we mixed gold light fixtures and cabinet hardware with black plumbing fixtures and shelf brackets.
Kitchen with Raised-panel Cabinets and Brown Worktops Ideas and Designs
7
