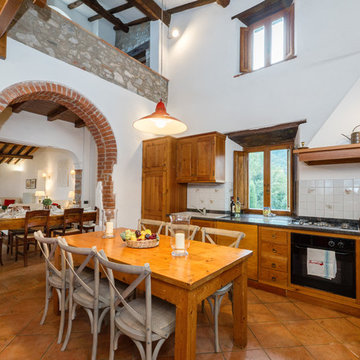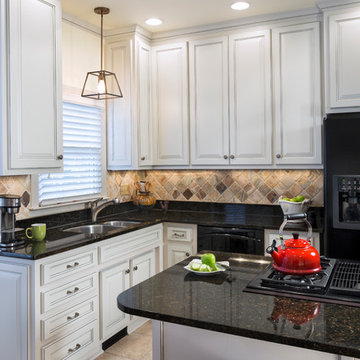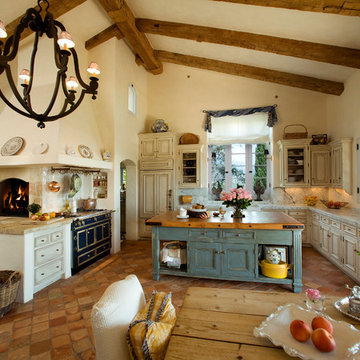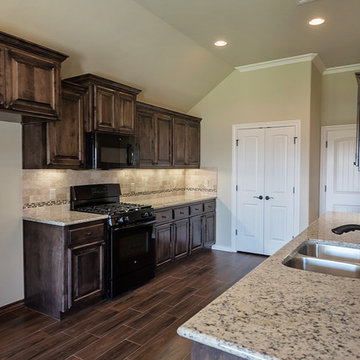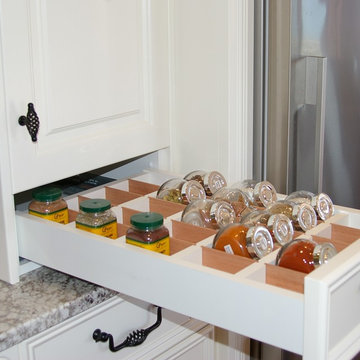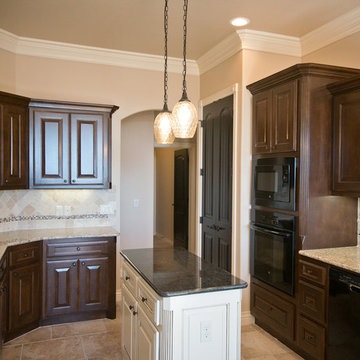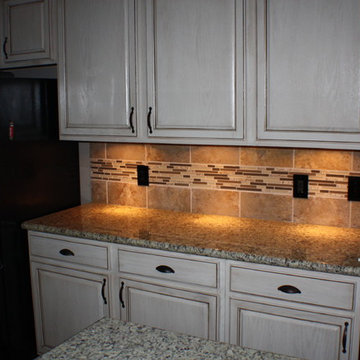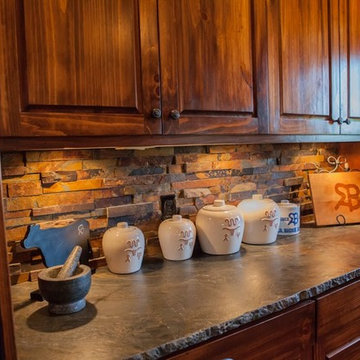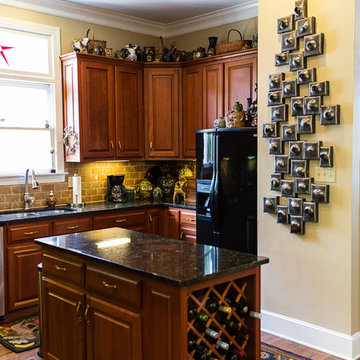Kitchen with Raised-panel Cabinets and Black Appliances Ideas and Designs
Refine by:
Budget
Sort by:Popular Today
81 - 100 of 9,330 photos
Item 1 of 3
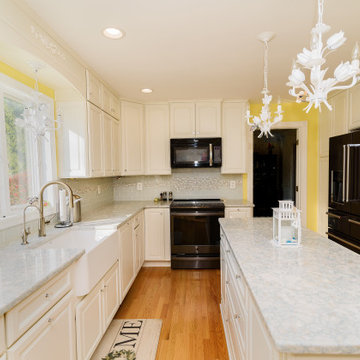
Our customers wanted to transform their dark kitchen into a space that reminded them of their favorite place, the beach! They also wanted to showcase their collection of depression glass. Working with our designer, Tracy West, they successfully transformed their space into a bright, airy retreat. A wall was removed to open up the room. Since there was major plumbing in the soffit area that could not be moved, a unique option was chosen to enclose the space with a frame and doors, replicating stacked cabinetry. Glass cabinets were added to showcase the prized collection of depression glass. Our customer hand picked and supplied the glass hardware knobs and the chandelier pendant lights.
Cabinetry: Medallion Winston Square & Camilla Arch in White Icing
Countertop: Cambria- Montgomery
Backsplash: 3x6 Tomei Canvas Natural with Americana Series Greyhound Amer- 397
Designer: Tracy West
O'Hanlon Kitchens Designer
Photographer: Julia Transue, The Photo House

A dramatic study in black and white, House Beautiful's Kitchen of the Year, set in San Francisco’s Presidio Heights and designed by Steven Miller, is a too-die-for combination of smart details and luxe comfort.
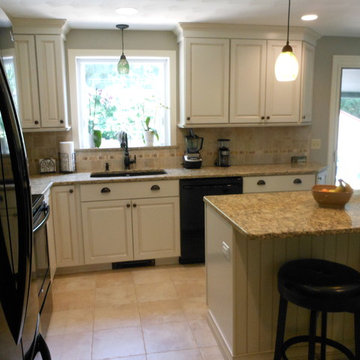
Schrock Carmin Toasted Almond on Pearl,
Lg Viatera Symphony countertop, Tiles from Rhode Island Tile
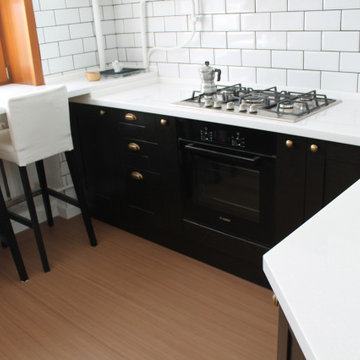
Кухня – пространство ограниченное, а полезной площади необходимо много: для приёма пищи, рабочая зона, распределение посуды и бытовой техники. Поэтому в борьбе за квадратные метры все средства хороши. И стол-подоконник по праву лидирует.
Виды и применение:
1. Разделочный
Подоконник встраивают как элемент кухонного гарнитура. Место под столом можно сделать в тон кухонной мебели и организовать как мини-кладовку. Естественное освещение и связь с внешним миром через окно – приятный бонус во время приготовления пищи.
2. Обеденный стол
Освободит много пространства, его можно сделать складным и раскладывать только при необходимости. А если дизайн вашей кухни позволяет-присоедините его к барной стойке, если такая имеется. После трудового дня, за бокалом вина, это может быть местом для отдыха и релакса.
3. Стол с встроенной раковиной
Мыть посуду и смотреть на красивый вид за окном – есть в этом что-то медитирующее, не правда ли? Главное, чтобы площадь подоконника это позволяла.
Из чего сделать?
При установлении стола-подоконника на кухню, следует обратить внимание на материал, из которого он изготовлен. Если рассматривать вариант подешевле, то можно использовать ДСП, толщиной больше двенадцати сантиметров или ламинированный МДФ. Но не следует забывать, что для кухни необходимо использовать влагостойкие материалы, чтобы жир и грязь не впитывались, а также устойчивые к воздействию моющих средств.
Возможно изготовление из материала, что и ваш кухонный гарнитур, стеклянного или влагостойкого гипсокартона.
Дорого и красиво впишется в ваш интерьер столешница из натурального камня. Плюс – это экологически чистый материал. Такая столешница прослужит долго, но складная конструкция из нее не получится. Вариант из искусственного камня тоже хорош и обойдется дешевле.
Преимуществом будет материал из натурального дерева, покрытый влагостойким лаком. При этом можно сохранить натуральный оттенок, или придать любой понравившийся.
При монтаже такого стола лучше обратиться к специалисту.
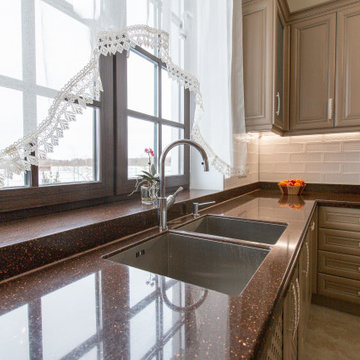
Классическая П-образная кухня с фасадами из массива ясеня. Фасады тонированы в кофейный оттенок, рельеф фасадов подчеркивает серебристая патина. Столешница из акрилового камня выполнена воедино с подоконником. Раковина в столешнице подстольного монтажа

This European kitchen has several different areas and functions. Each area has its own specific details but are tied together with distinctive farmhouse feel, created by combining medium wood and white cabinetry, different styles of cabinetry, mixed metals, warm, earth toned tile floors, blue granite countertops and a subtle blue and white backsplash. The hand-hammered copper counter on the peninsula ties in with the hammered copper farmhouse sink. The blue azul granite countertops have a deep layer of texture and beautifully play off the blue and white Italian tile backsplash and accent wall. The high gloss black hood was custom-made and has chrome banding. The French Lacanche stove has soft gold controls. This kitchen also has radiant heat under its earth toned limestone floors. A special feature of this kitchen is the wood burning stove. Part of the original 1904 house, we repainted it and set it on a platform. We made the platform a cohesive part of the space defining wall by using a herringbone pattern trim, fluted porcelain tile and crown moulding with roping. The office area’s built in desk and cabinets provide a convenient work and storage space. Topping the room off is a coffered ceiling.
In this classic English Tudor home located in Penn Valley, PA, we renovated the kitchen, mudroom, deck, patio, and the exterior walkways and driveway. The European kitchen features high end finishes and appliances, and heated floors for year-round comfort! The outdoor areas are spacious and inviting. The open trellis over the hot tub provides just the right amount of shelter. These clients were referred to us by their architect, and we had a great time working with them to mix classic European styles in with contemporary, current spaces.
Rudloff Custom Builders has won Best of Houzz for Customer Service in 2014, 2015 2016, 2017 and 2019. We also were voted Best of Design in 2016, 2017, 2018, 2019 which only 2% of professionals receive. Rudloff Custom Builders has been featured on Houzz in their Kitchen of the Week, What to Know About Using Reclaimed Wood in the Kitchen as well as included in their Bathroom WorkBook article. We are a full service, certified remodeling company that covers all of the Philadelphia suburban area. This business, like most others, developed from a friendship of young entrepreneurs who wanted to make a difference in their clients’ lives, one household at a time. This relationship between partners is much more than a friendship. Edward and Stephen Rudloff are brothers who have renovated and built custom homes together paying close attention to detail. They are carpenters by trade and understand concept and execution. Rudloff Custom Builders will provide services for you with the highest level of professionalism, quality, detail, punctuality and craftsmanship, every step of the way along our journey together.
Specializing in residential construction allows us to connect with our clients early in the design phase to ensure that every detail is captured as you imagined. One stop shopping is essentially what you will receive with Rudloff Custom Builders from design of your project to the construction of your dreams, executed by on-site project managers and skilled craftsmen. Our concept: envision our client’s ideas and make them a reality. Our mission: CREATING LIFETIME RELATIONSHIPS BUILT ON TRUST AND INTEGRITY.
Photo Credit: Linda McManus Images
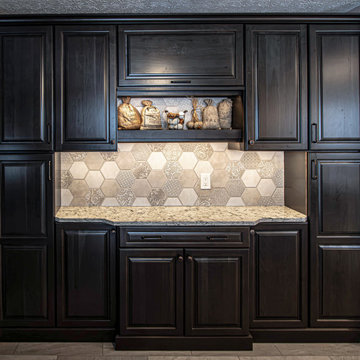
In this kitchen, on the perimeter is Waypoint Living Spaces cabinets in Door Style 66R in Painted Vanilla finish for the perimeter area with a blind corner half moon swing out unit with wood trays accented with Top Knobs Reeded pulls and knobs in brushed stain nickel finish. For the coffee bar Waypoint Living Spaces cabinets door style 66R in Cherry Slate with Top Knobs Umbrio pulls and knobs. The countertop is Cambria Halewood polished quartz. The backsplash on the perimeter is Craft II Fawn Picket tile installed in a stacked pattern with a horizontal orientation. The tile on the coffee bar is Virtue 18x18 tile in Ivory. Two Craftmade Thatcher mini pendant lights over the peninsula. A Blanco Diamond Silgranite undermount sink in Truffle and Moen Glenshire single handle high arc pull down faucet with soap dispenser in Mediterranean Bronze finish. The flooring is Mannington Adura Flex Meridian Stucco 12x24 vinyl tile.

LUXE HOME.
- 2018 HIA NSW CSR Kitchen & Bathroom Award WINNER for 'Large kitchen over 20sqm'
- In house custom profiled white polyurethane doors
- Natural veneer custom profiled doors
- Smartstone ‘Petra Grigio’ 40mm with mitred edge on island bench top
- Smartstone ‘Calacatta Blanco’ 40mm thick bench top & splash back
- Custom Gold dipped Feature legs
- Walk in pantry
- Feature strip lighting
- Blum 'servo drive' hardware
- Blum 'UNO' hardware
- Blum 'Flex' hardare
- Blum 'HK' staylifts
- Appliances by: Winnings (Abey, ZIP, Fisher & Paykel, Smeg, Qasair & Leibherr)
Sheree Bounassif, Kitchens By Emanuel
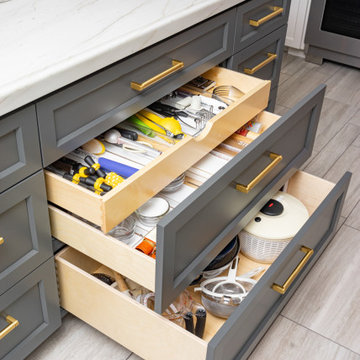
This stunning complete kitchen and powder bath remodel in a historic Kensington home is the second project Lars has had the pleasure of working on with this family. After completing a second story master suite addition and backyard remodel nearly 13 years ago, the clients were ready to tackle phase two: transforming their kitchen into their dream space.
Timeless design elements are paired with decidedly modern touches, upscale appliances, and custom finishes. The expansive island serves as the focal point of the room, drawing the eye in with its rich gray color, while stunning gold accents, pendant lighting, and handsome Waterstone fixtures complete the look. Another stunning showpiece in this remodel is the custom armoire cabinet that houses the Miele Mastercool refrigerator and freezer.
The powder room perfectly pairs drama and design with its sultry color palette and rich gold accents, but the true star of the show in this small space are the oversized teardrop pendant lights that flank the embossed leather vanity.
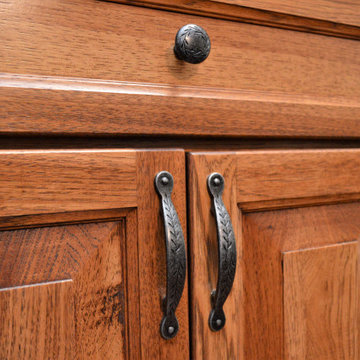
Cabinet Brand: Haas Signature Collection
Wood Species: Rustic Hickory
Cabinet Finish: Pecan
Door Style: Villa
Counter top: Quartz Versatop, Eased edge, Penumbra color
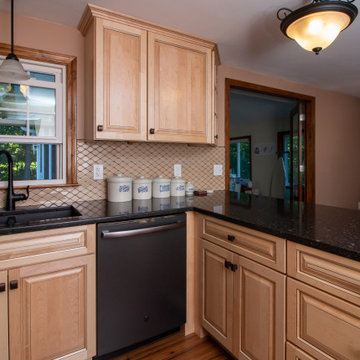
This kitchen remodel was designed by Gail from our Manchester showroom. This kitchen features Cabico Essence cabinets with maple wood, Cartago/K (raised panel) door style and Natural stain finish and Cacao glaze. This remodel also features Cambria quartz countertop, with Blackwood color and standard edge. The kitchen flooring is Armstrong 6”x48” vinyl plank click lock with Vivero collection and Apple Orchard color. The backsplash is Florida Tile Retro classic tile sheets with Mocha color and chocolate color grout by Mapei. Other features include Blanco double bowl sink with Anthracite color with two sink grids and basket strainers, the faucet and soap dispenser is by Moen in Flat Black finish. The cabinet hardware is knobs are by Amerock Hardware with Carmel Bronze finish. As part of the kitchen remodel, the customer added custom new French doors (60” x 80”) with weather-stripped Jam, colonial casing and brushed nickel casing hinges.
Kitchen with Raised-panel Cabinets and Black Appliances Ideas and Designs
5
