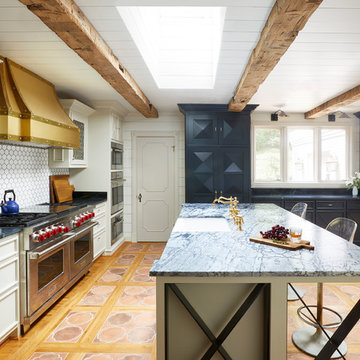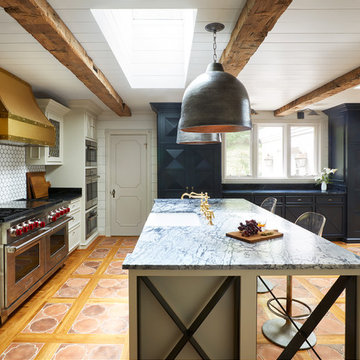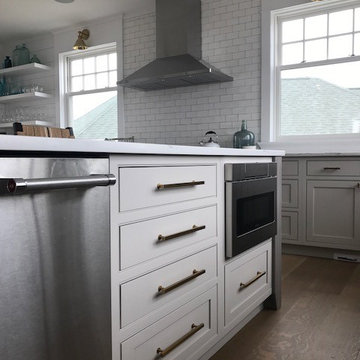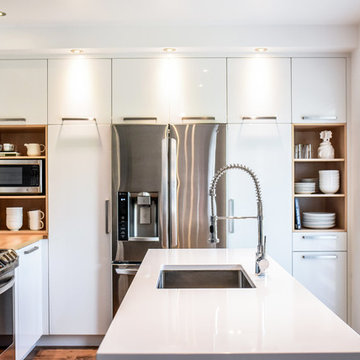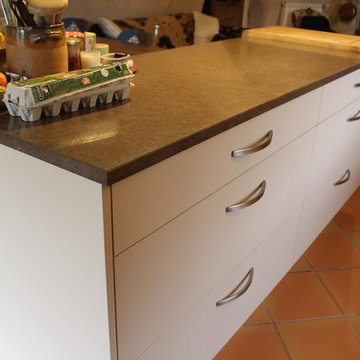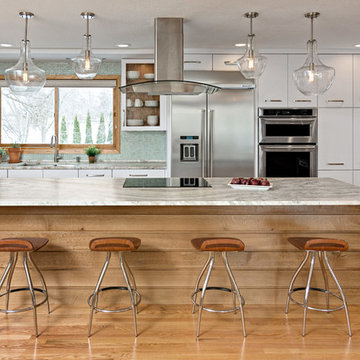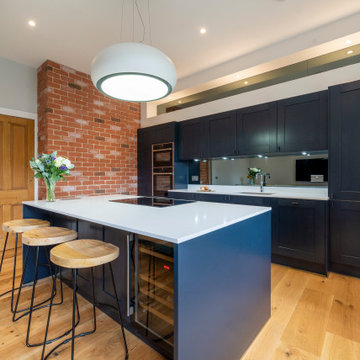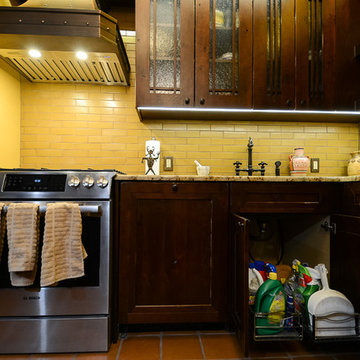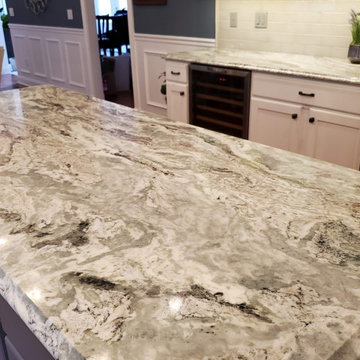Kitchen with Quartz Worktops and Orange Floors Ideas and Designs
Refine by:
Budget
Sort by:Popular Today
61 - 80 of 254 photos
Item 1 of 3
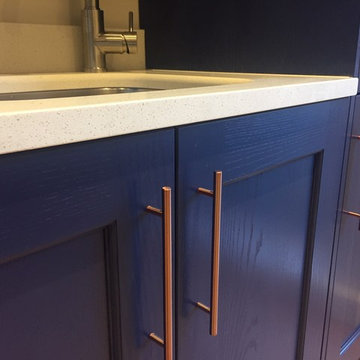
Old 1970s kitchen removed & new kitchen fitted. Blue painted units with copper handles. Quartz worktop, upstands & backsplash fitted. Original terracotta tiles retained and work well with the new kitchen. Our team designed the new kitchen, organised the tradesmen, sourced appliances, worktop, ironmongery etc and managed the project.
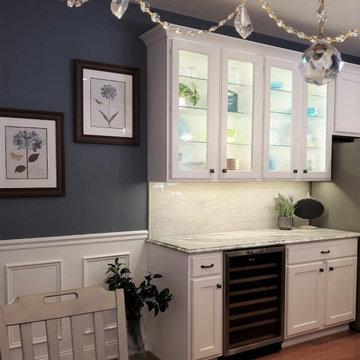
Refacing this kitchen was the key to making the renovation affordable. We also moved the microwave from above the range to the island, installed a hood, enlarged the range to 36", increased the size of the island and removed a desk area/ replaced it with a beverage center topped by glass doors.
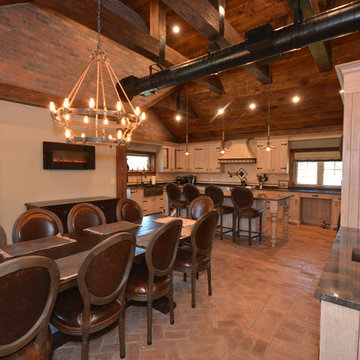
Sue Sotera
custom designed kitchen with wire brushed cabinets,vaulted ceilings ,brick walls
Charles Nostrand exquisite kitchens

Existing 1950's Fir Flooring in this mid-century charmer was refinished in a natural oil finish. Salvaged fir flooring was sourced and feathered in to the kitchen and bathroom to match, creating a seamless wall to wall wood floor bungalow. Against the white washed decor, these floors really add a pop of colour.
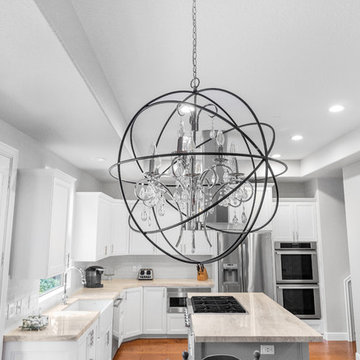
Our latest kitchen is done! The small details are what really made this one! And the 2 bookcases and desk area we turned into a great bar for future parties! #scmdesigngroup #dreamkitchen
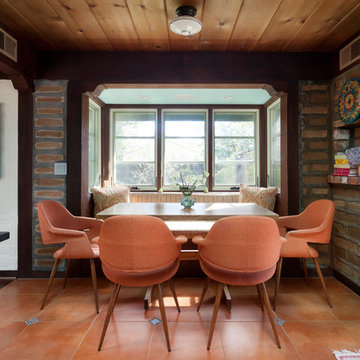
Remodel to a timber frame and adobe brick house originally built from a design by renowned mid-century modern architect Cliff May. We modernized the house – opening walls, bringing in light, converting a garage to a master suite and updating everything – while carefully preserving and restoring the original details of the house. Original adobe bricks, redwood timbers, and patterned tiles and other materials were salvaged and repurposed within the project. Period details such as louvered vents below the window sills were retained and repaired. The kitchen was designed to accommodate very specific wishes of the clients for ease of use and supporting their lifestyle. The original house beautifully interlocks with the landscape and the remodel furthers the indoor-outdoor relationships. New materials are simple and earthy in keeping with the original character of the house. We designed the house to be a calm retreat from the bustle of Silicon Valley.
Photography by Kurt Manley.
https://saikleyarchitects.com/portfolio/cliff-may-adobe-update/
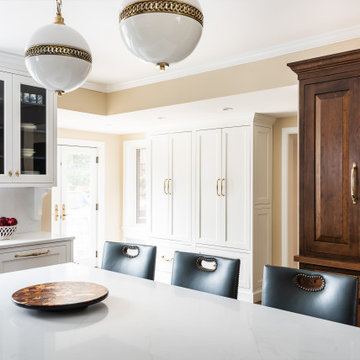
Light filled kitchen by Karen Korn Interiors. Photography by Karen Palmer Photography. A gracious kitchen with beautiful hardware and details.
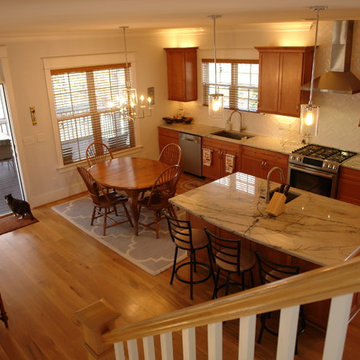
Aerial view from stairs. This photoe has no flash so a little yellow, but I wanted to show how much light we're trying to capture in that dark corner with fixtures (upper cabinet lighting - yep, Houzz). Quartzite counters - again based on lots of Houzz material discussion. Whew, it is wonderful!
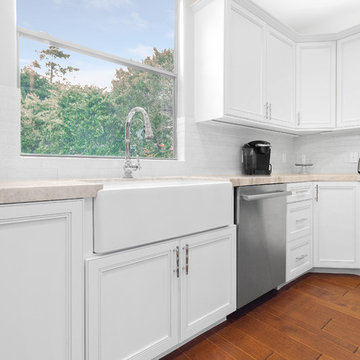
Our latest kitchen is done! The small details are what really made this one! And the 2 bookcases and desk area we turned into a great bar for future parties! #scmdesigngroup #dreamkitchen
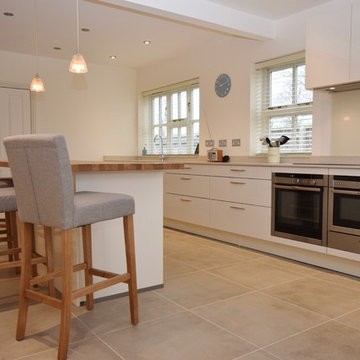
This kitchen is an elegant fusion of gloss and matt finishes with high-gloss cabinetry and quartz worktop alongside matt tiled flooring and solid oak island worktop.
The serene scheme of glossy cream doors and polished Silestone worktop reflects light back into the room, so not only do they look sleek and stylish but they are a practical choice too. The chrome handles add subtle detail to this neutral room and further inject a modern style to the plentiful drawers and cupboards. Colour is introduced through the use of soft lavender and greys with the clock, bar stools and cooking accessories.
The island forms the social hub of the space with the solid oak worktop finished with a soft matt appearance, bringing warmth and depth to the room. The bar stools transform three sides of the island into a breakfast bar where guests can sit and chat whilst food is prepared.
The state-of the-art, sleek Neff cooking appliances comprise of a single oven, combi microwave, warming drawer and induction hob whilst the built-in fridge/freezer, dishwasher and extractor fan seamlessly disappear into the room scheme. The island also conceals a wine cooler –ideal for storing wines and bubbly at the perfect temperature. The LED ceiling lighting maintains the minimalist feel and the two sculptural glass pendant lights hanging above the central island completes the look.
This kitchen is an example of how simplicity and elegance can create a kitchen that is flawlessly chic and functional.
Kitchen with Quartz Worktops and Orange Floors Ideas and Designs
4

