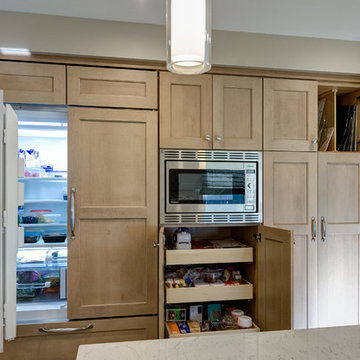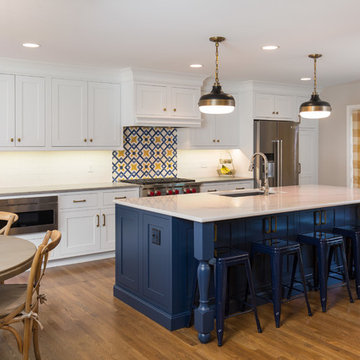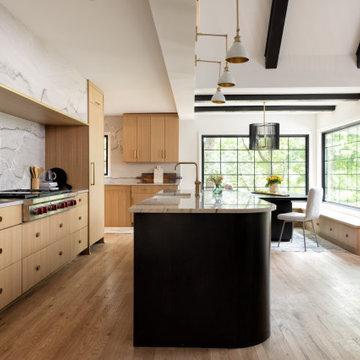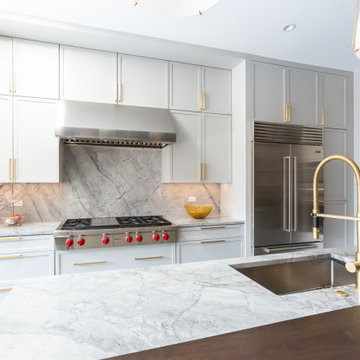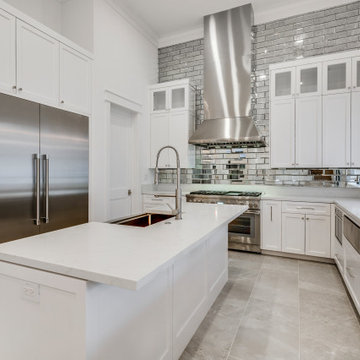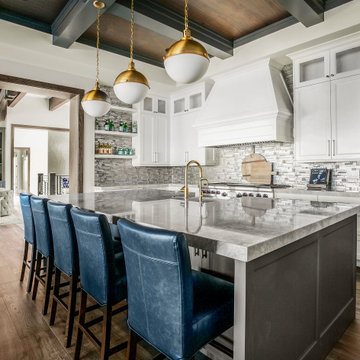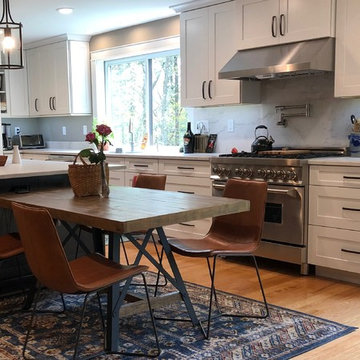Kitchen with Quartz Worktops and Multi-coloured Splashback Ideas and Designs
Refine by:
Budget
Sort by:Popular Today
141 - 160 of 10,704 photos
Item 1 of 3
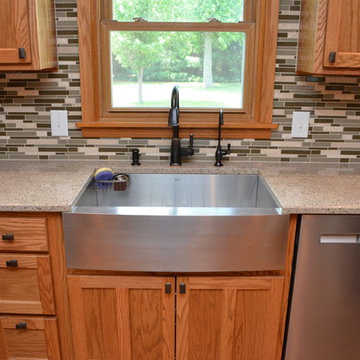
Haas Signature Collection
Wood Species: Oak
Cabinet Finish: Honey
Door Style: Dredsen
Countertop: Quartz, Silverlake

Hood Wall, left - you can see the handcrafted Subway Tile merging with the Diamond Tiles. This project was inspired by a fusion of: contemporary elements, farmhouse warmth, geometric design & overall convenience. The style is eclectic as a result. Our clients wanted something unique to them and a reflection of their style to greet them each day. With details that are custom like the hood and the ceramic tile backsplash, there are standard elements worked into the space to truly show off this couple's personal style.
Photo Credits: Construction 2 Style + Chelsea Lopez Production
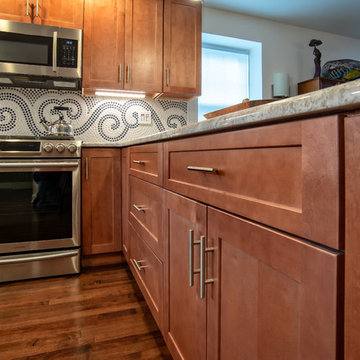
Main Line Kitchen Design is a unique business model! We are a group of skilled Kitchen Designers each with many years of experience planning kitchens around the Delaware Valley. And we are cabinet dealers for 8 nationally distributed cabinet lines much like traditional showrooms.
Unlike full showrooms open to the general public, Main Line Kitchen Design works only by appointment. Appointments can be scheduled days, nights, and weekends either in your home or in our office and selection center. During office appointments we display clients kitchens on a flat screen TV and help them look through 100’s of sample doorstyles, almost a thousand sample finish blocks and sample kitchen cabinets. During home visits we can bring samples, take measurements, and make design changes on laptops showing you what your kitchen can look like in the very room being renovated. This is more convenient for our customers and it eliminates the expense of staffing and maintaining a larger space that is open to walk in traffic. We pass the significant savings on to our customers and so we sell cabinetry for less than other dealers, even home centers like Lowes and The Home Depot.
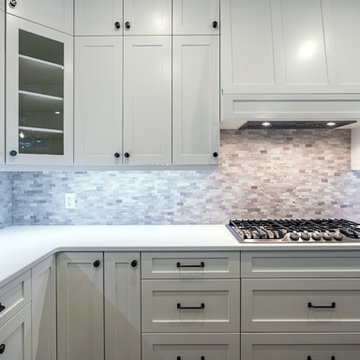
Gorgeous expansive custom kitchen with under cabinet, recessed, and pendant lighting, large island with built in open storage, stainless steel appliances, and crisp white cabinetry. Photos by Brice Ferre
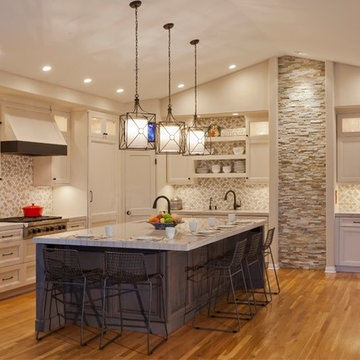
My top design goal was to create a functional workshop for cooking that improved the client's lifestyle. The layout was key: especially using separate food prep and clean-up sinks to create individual workstations. The step-in corner pantry is a very efficient use of floor space and maximizes not only storage capacity but also visibility—the client opens one door and can see everything she has on hand at a glance. This is the feature she likes best. The husband is the primary cook and he loves the high-BTU burner Wolf rangetop. It accommodates his 13-inch All-Clad saute pan with ease and makes all his stovetop cooking faster, better, and more fun. Aesthetically, I wanted to create a sophisticated look that would enhance the atmosphere of the living area while defying trendiness.
Photo by Lane Barden
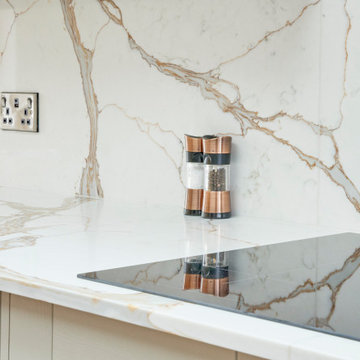
They say that first impressions count. When three sibling homeowners visited the CRL Stone showroom for inspiration for their kitchen renovation and spotted CRL Quartz Palermo, there was an instant attraction. And now that the surface is fitted in the completed room, it’s the first thing people notice when they visit.
The project in question was a bungalow extension, with an open-plan kitchen diner. With the aim of creating a modern space that looked and felt bigger, the homeowners called in their son/nephew and owner of Jones Developments Ryan, to project manage the refurb. And the family affair didn’t stop there, with Ryan’s wife Demi on hand to help supply their dream kitchen through her role at Howdens Burnley, his in laws from Stewkley Stone recommending, supplying and fabricating the CRL Quartz surfaces and Ryan’s brother-in-laws Ewan & Harrison taking care of the installation.
Choosing a quartz surface was an important element of the design, with the homeowners keen to opt for a surface that worked well with the new furniture in Fairford Pebble. “The colours work perfectly together and the rusty orange veining adds an ideal colour to the kitchen to make it look very classy and elegant,” comments Ryan.
In fact, it was the colour of the veining that attracted the siblings to CRL Quartz Palermo as soon as they saw it. The crisp white background is the perfect backdrop for the bold veining, that adds instant character and an eye-catching level of detail. “It’s something of a marmite choice to many, but we’re so happy we went with it. Being able to vein match the surface just adds to the sense of flow within the large space. The result is a very modern looking kitchen, with lots of space and storage,” Ryan explains.
Easy on the eye, installation of the surfaces was straightforward too, with all the fabrication done in advance to ensure the perfect, seamless fit. Quartz is the perfect choice for a busy family life on a practical level too, being water, heat, scratch and stain resistant and with no requirement for sealing at any stage. Palermo’s bold marble-inspired veining lends itself so well to being vein matched that Stewkley Stone were only too happy to oblige, despite the request not being part of the original brief for the project.
“The finished look is very elegant and classy, with the colour of the kitchen doors perfectly complementing the veining of Palermo,” comments Ryan. With quirky features including a Quooker tap and pull-out accessories to future-proof the space, the comfort levels are high in the completed kitchen. But the homeowners’ favourite element of the new look? “100% the quartz; it’s the first thing you see when you enter the room,” concludes Ryan.
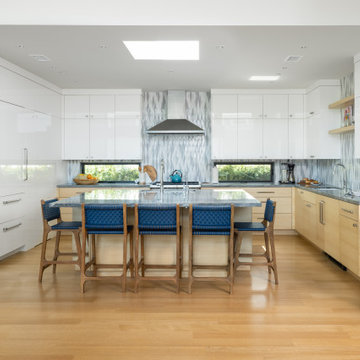
The kitchen is open to the dining area and showcase a modern and integrated cabinets/appliances. The central island provides great working and gathering areas.

Lighten, brighten and open up the space were the goals of this first floor renovation on Chicago's North Shore.
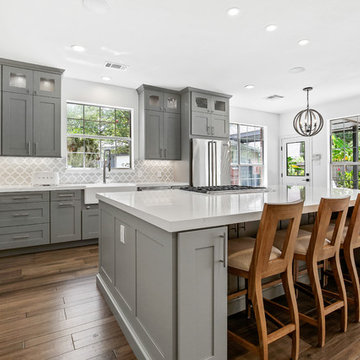
We could not be more in love with this kitchen! This home is a perfect example of Transitional style living. Clean contemporary lines with warm traditional accents. High-quality materials and functional design will always make for showstopping kitchens!
Kitchen with Quartz Worktops and Multi-coloured Splashback Ideas and Designs
8
