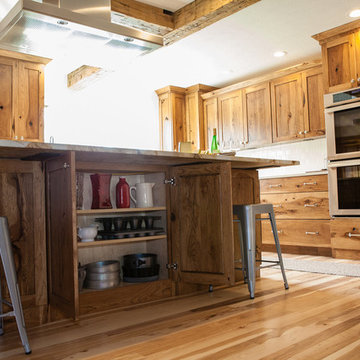Kitchen with Quartz Worktops and Integrated Appliances Ideas and Designs
Refine by:
Budget
Sort by:Popular Today
101 - 120 of 15,074 photos
Item 1 of 3

To maximize cabinet space and storage, the back of this island has cabinets to hold Crock-Pots, electric pressure cookers, vases, etc...
Heather Harris Photography, LLC

Martha O'Hara Interiors, Interior Design & Photo Styling | John Kraemer & Sons, Builder | Charlie & Co. Design, Architectural Designer | Corey Gaffer, Photography
Please Note: All “related,” “similar,” and “sponsored” products tagged or listed by Houzz are not actual products pictured. They have not been approved by Martha O’Hara Interiors nor any of the professionals credited. For information about our work, please contact design@oharainteriors.com.

Dans l’entrée - qui donne accès à la cuisine ouverte astucieusement agencée en U, au coin parents et à la pièce de vie - notre attention est instantanément portée sur la jolie teinte « Brun Murcie » des menuiseries, sublimée par l’iconique lampe Flowerpot de And Tradition.

Evolved in the heart of the San Juan Mountains, this Colorado Contemporary home features a blend of materials to complement the surrounding landscape. This home triggered a blast into a quartz geode vein which inspired a classy chic style interior and clever use of exterior materials. These include flat rusted siding to bring out the copper veins, Cedar Creek Cascade thin stone veneer speaks to the surrounding cliffs, Stucco with a finish of Moondust, and rough cedar fine line shiplap for a natural yet minimal siding accent. Its dramatic yet tasteful interiors, of exposed raw structural steel, Calacatta Classique Quartz waterfall countertops, hexagon tile designs, gold trim accents all the way down to the gold tile grout, reflects the Chic Colorado while providing cozy and intimate spaces throughout.

Cedar ceilings and a three-sided split-faced silver travertine and steel fireplace add warmth and drama. The Galapagos Quartzite kitchen counters and charcoal limestone flooring cool the space showcasing the view as art.
Estancia Club
Builder: Peak Ventures
Interior Design: Ownby Design
Photography: Jeff Zaruba

Built in the iconic neighborhood of Mount Curve, just blocks from the lakes, Walker Art Museum, and restaurants, this is city living at its best. Myrtle House is a design-build collaboration with Hage Homes and Regarding Design with expertise in Southern-inspired architecture and gracious interiors. With a charming Tudor exterior and modern interior layout, this house is perfect for all ages.

KitchenCRATE Custom Arrowwood Drive | Countertop: Bedrosians Glacier White Quartzite | Backsplash: Bedrosians Cloe Tile in White | Sink: Blanco Diamond Super Single Bowl in Concrete Gray | Faucet: Kohler Simplice Faucet in Matte Black | Cabinet Paint (Perimeter Uppers): Sherwin-Williams Worldly Gray in Eggshell | Cabinet Paint (Lowers): Sherwin-Williams Adaptive Shade in Eggshell | Cabinet Paint (Island): Sherwin-Williams Rosemary in Eggshell | Wall Paint: Sherwin-Williams Pearly White in Eggshell | For more visit: https://kbcrate.com/kitchencrate-custom-arrowwood-drive-in-riverbank-ca-is-complete/

COASTAL, SERENE LARGE ISLAND WITH RECLAIMED WOOD AND QUARTZITE, CUSTOM HOOD, SCONCES FLANKING HOOD, PANTRY CABINETRY, FARROW & BALL PAINT

What was once a kitchen and dining area was enlarged to create an open floor plan including a large kitchen with seating for 5 plus a dining area and lounge area with fireplace. Instead of burying the beam in the ceiling, we decided to expose it and make it a feature in the space.

How’s this for brightening up your day? This is our latest project hot off the press – a beautiful family kitchen in Letchworth, Herts. hand painted in Goblin by the Little Greene Paint Company.
The large, open plan space lends itself, perfectly, to the rich colour of the bespoke Shaker cabinets, creating a kitchen zone where the vibrancy of the blue/green pops in the otherwise neutral colour scheme of the wider space. We’re excited to see how much green is taking off in kitchen trends and this particular shade is bang on trend!
Providing ample space for sitting as well as prepping and storage, the large kitchen island with its CRL Calacatta Quartz worktop is as functional as it is beautiful. The sharp white marble finish is durable enough for family living and pairs beautifully with the integrated Neff hob and downdraft extractor.
The shelving above the sink run looks fab with the integrated lighting and adds the touch of personality that comes with a totally bespoke design, whilst the Quooker Flex Tap in Stainless Steel looks elegant against the Quartz worktop. Finally, check out the tall cupboard with its spice rack (or bottle holder) built into the door. All of our cabinetry is built to your specification so that no space, no matter how small is wasted. Genius!

This design features dark blue shaker style cabinets in 'Dock Blue' with an eggshell finish by Little Greene Paint Company. These dark cabinets with oak interiors are complemented with brass fixtures and fittings.
Worksurfaces are Silestone Blanco Zeus quartz with a square edge for a clean look.
Under cabinet lighting and interior lighting for the pantry cabinet in this design provide extra illumination.
A chimney-style extractor and space for the Rangemaster cooker was built into the design as well as a large breakfast pantry cabinet / kitchen dresser cabinet for extra convenience and storage. The large island, which also provides ample storage, has a built in double Belfast sink and breakfast bar.
Kitchen with Quartz Worktops and Integrated Appliances Ideas and Designs
6








