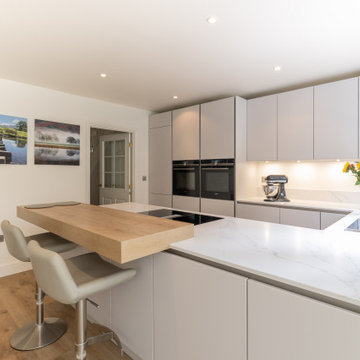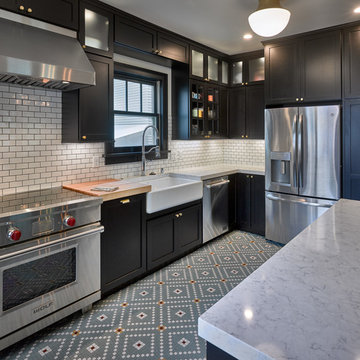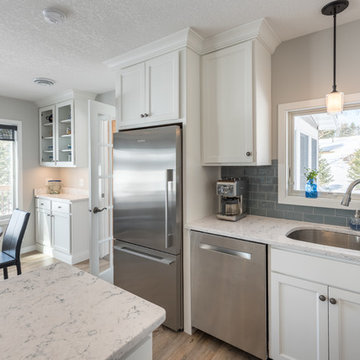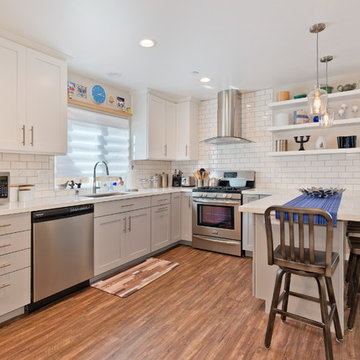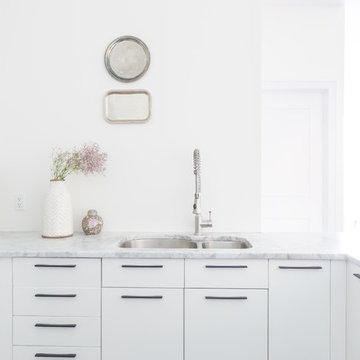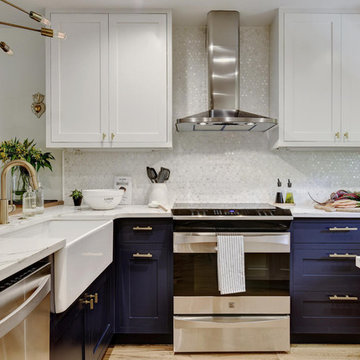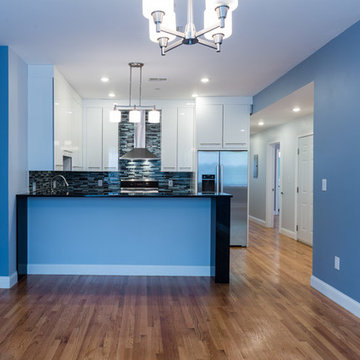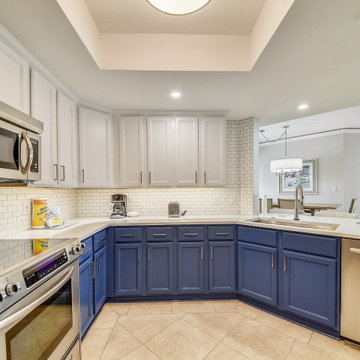Kitchen with Quartz Worktops and a Breakfast Bar Ideas and Designs
Refine by:
Budget
Sort by:Popular Today
161 - 180 of 13,459 photos
Item 1 of 3
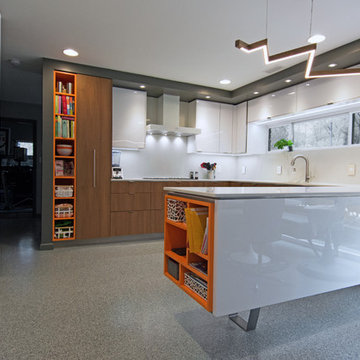
Custom High gloss white laminate and walnut veneer with orange accents mid century inspired modern kitchen with custom circular walunt banquette and screen.

This renovated kitchen has white corian and natural oak cupboard fronts with grey quartz worktops. The splashbacks are fluted marble, and the floor is concrete. The appliances are all integrated. There is a generous peninsula and loads of storage.
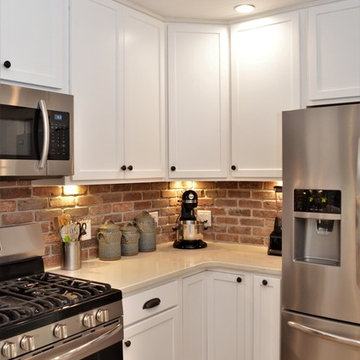
Cabinet Brand: Haas Lifestyle Collection
Wood Species: Maple
Cabinet Finish: White
Door Style: Hometown
Countertop: Hanstone Quartz, Eased edge, Serenity color
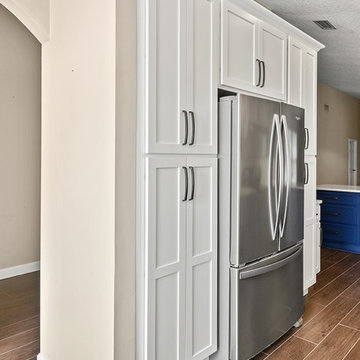
This twist on the trendy white on white kitchen grabs your attention by taking the two-toned kitchen one step further and bringing out a vibrant Royal Blue for the lower cabinets. The extensive countertops are a lovely Pomeii Icicle stone grey with vague white veining. The backsplash incorporates a 3D porcelain heirloom deisgn in 3x9 brick style.
Kim Lindsey Photography

Located in an 1890 Wells Fargo stable and warehouse in the Hamilton Park historic district, this intervention focused on creating a personal, comfortable home in an unusually tall loft space. The living room features 45’ high ceilings. The mezzanine level was conceived as a porous, space-making element that allowed pockets of closed storage, open display, and living space to emerge from pushing and pulling the floor plane.
The newly cantilevered mezzanine breaks up the immense height of the loft and creates a new TV nook and work space. An updated master suite and kitchen streamline the core functions of this loft while the addition of a new window adds much needed daylight to the space. Photo by Nick Glimenakis.
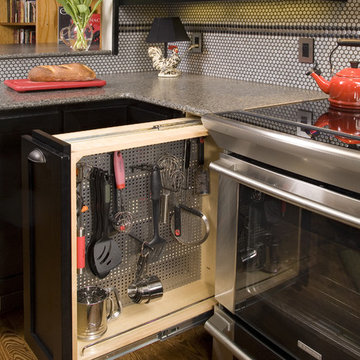
All the cooking utensils have their place. http://www.houzz.com/pro/rogerturk/roger-turknorthlight-photography
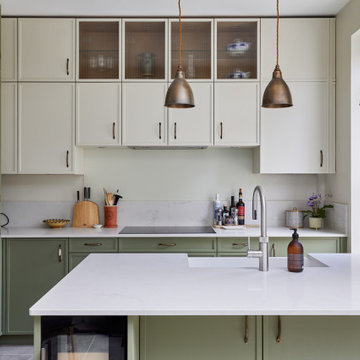
This recently completed provenance by piqu kitchen design makes the most of the limited space available and whilst not the biggest project, everything has been included that you would need. Designed and handcrafted in our workshop in Orpington, the end result is very clean and uncluttered and we absolutely love the cool and calming colours from Farrow & Ball – Treron and School House White coupled with the brass fittings, lighting and Quorn stone floor chosen by our clients.
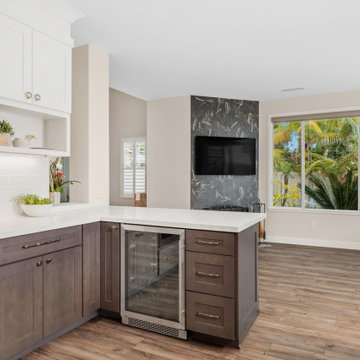
In this newly renovated kitchen, we laid LVP flooring in a warm color across the entire first floor to unify the spaces and enhance the open concept. The new kitchen cabinets in color Seal and White, go to the ceiling with a large crown and create a space that feels warm, inviting, and stylish. Although simple in color and shape, the white subway tile used in the backsplash created a picket fence pattern that gives the wall more dimension. For contrast and as an accent piece we decided to go for Seal for the wood hood in the back wall. For a more elevated look the hardware is antique gold.
The fireplace tile is ceramic made to look like a type of black marble with striking white and gold veining and is laid to the ceiling to elongate the wall. The room looks larger since we took down the left-side alcove wall that blocked the view into the living room. From the kitchen, we can get a peek into the powder room, where again we have gold, black and white accents to bring the rooms together.

The old Kitchen had natural wood cabinets that extended to the ceiling and dark stone countertops. Kitchen remodel within the existing 12′ x 13′ footprint.
By vaulting the ceilings, adding skylights and enlarging the window over the sink, we brought in more volume and light. These elements along with the new soft neutral color palette make the space feel much larger and lighter.
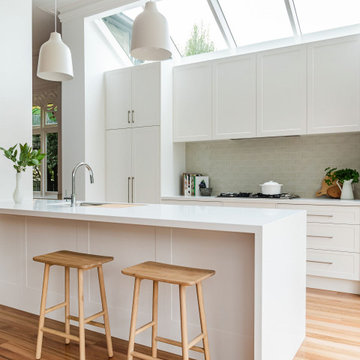
Classic contemporary kitchen featuring shaker cabinets, waterfall edge stone, simple chrome handles, and chrome fittings, and sage green splashback tiles.
Tasmanian Oak solid timber floors.
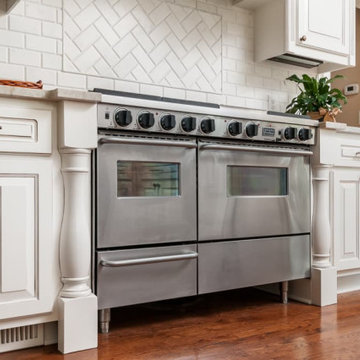
This kitchen was originally a dark stained wood. We lightened the whole space by painting the cabinetry SW0050 Classic White Buff and Glazed with Urban Bronze. The countertops got a make over with Taj Mahal Quartzite as well as the backsplash tile. The style is still traditional but the renovation now gives this family an updated, lighter space to entertain in.
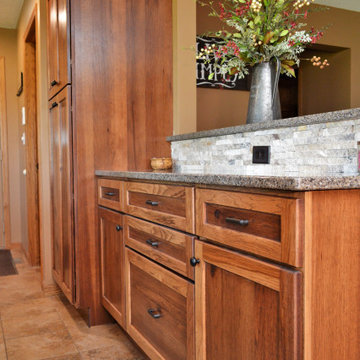
Cabinet Brand: Haas Signature Collection
Wood Species: Rustic Hickory
Cabinet Finish: Pecan
Door Style: Shakertown V
Counter top: Hanstone Quartz, Double Radius edge, Takoda color
Kitchen with Quartz Worktops and a Breakfast Bar Ideas and Designs
9
