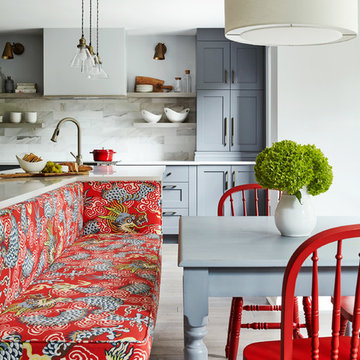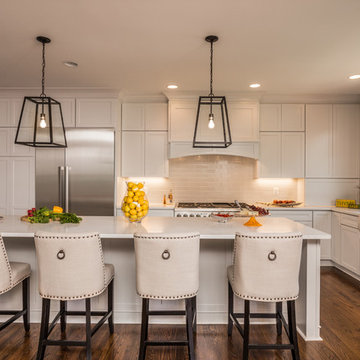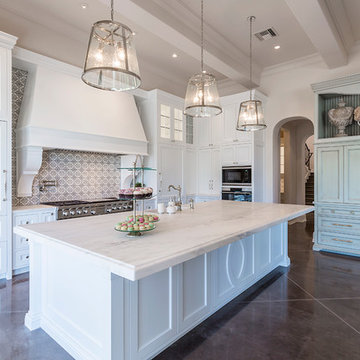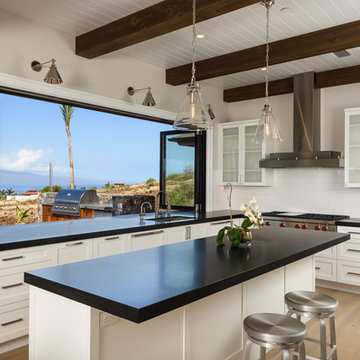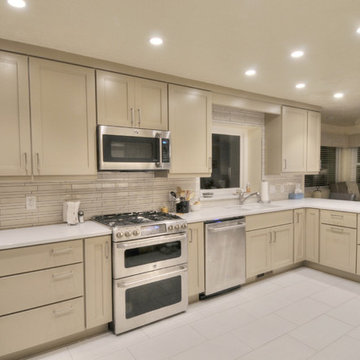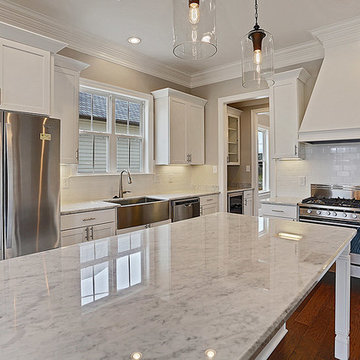Kitchen with Porcelain Splashback and Stainless Steel Appliances Ideas and Designs
Refine by:
Budget
Sort by:Popular Today
121 - 140 of 61,468 photos
Item 1 of 3
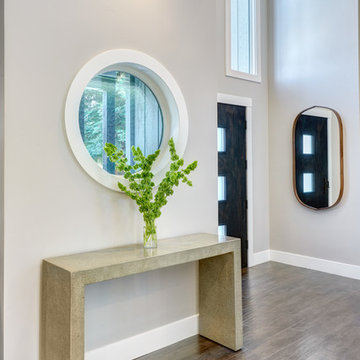
This home remodel is a celebration of curves and light. Starting from humble beginnings as a basic builder ranch style house, the design challenge was maximizing natural light throughout and providing the unique contemporary style the client’s craved.
The Entry offers a spectacular first impression and sets the tone with a large skylight and an illuminated curved wall covered in a wavy pattern Porcelanosa tile.
The chic entertaining kitchen was designed to celebrate a public lifestyle and plenty of entertaining. Celebrating height with a robust amount of interior architectural details, this dynamic kitchen still gives one that cozy feeling of home sweet home. The large “L” shaped island accommodates 7 for seating. Large pendants over the kitchen table and sink provide additional task lighting and whimsy. The Dekton “puzzle” countertop connection was designed to aid the transition between the two color countertops and is one of the homeowner’s favorite details. The built-in bistro table provides additional seating and flows easily into the Living Room.
A curved wall in the Living Room showcases a contemporary linear fireplace and tv which is tucked away in a niche. Placing the fireplace and furniture arrangement at an angle allowed for more natural walkway areas that communicated with the exterior doors and the kitchen working areas.
The dining room’s open plan is perfect for small groups and expands easily for larger events. Raising the ceiling created visual interest and bringing the pop of teal from the Kitchen cabinets ties the space together. A built-in buffet provides ample storage and display.
The Sitting Room (also called the Piano room for its previous life as such) is adjacent to the Kitchen and allows for easy conversation between chef and guests. It captures the homeowner’s chic sense of style and joie de vivre.
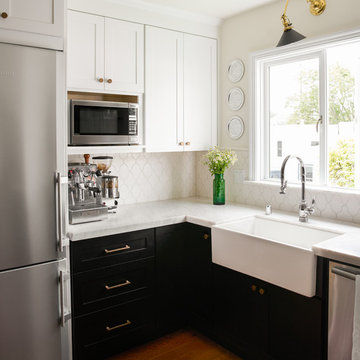
Since the owners wife was a chef and owned many specialized cookware, the storage requirements were meticulously planned. All photos by Thomas Kuoh Photography.

Contractor: Jason Skinner of Bay Area Custom Homes.
Photographer: Michele Lee Willson
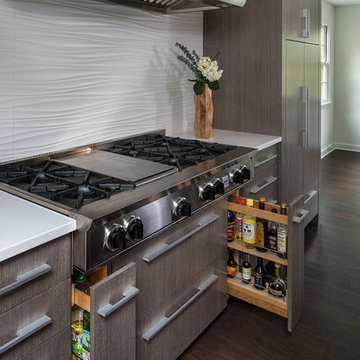
Roll-out storage flanking the range are handy places to store oils and sauces.
Ilir Rizaj
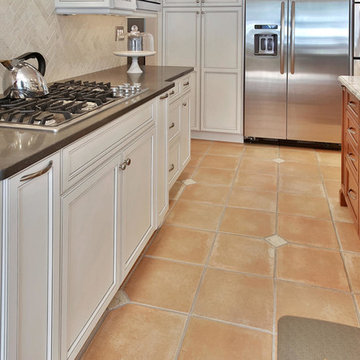
Kitchen Designer: Ralph Katz
Design Line Kitchens in Sea Girt, New Jersey
Photography by Nettie Einhorn
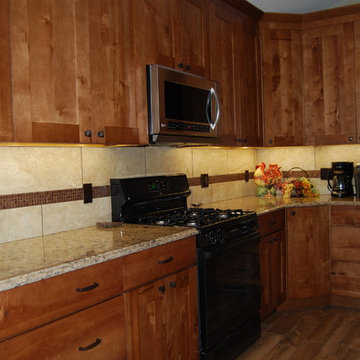
The character maple cabinets give this kitchen a unique rustic feel. The counter tops are a light quartz and the backsplash is a neutral porcelain with a copper mosaic strip. The flooring is also a porcelain tile made to look like wood.
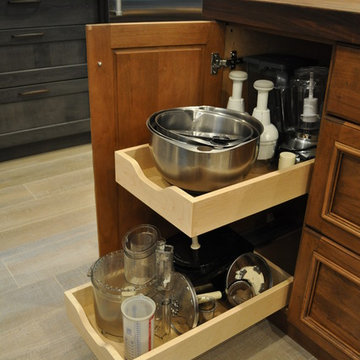
Our carpenters labored every detail from chainsaws to the finest of chisels and brad nails to achieve this eclectic industrial design. This project was not about just putting two things together, it was about coming up with the best solutions to accomplish the overall vision. A true meeting of the minds was required around every turn to achieve "rough" in its most luxurious state.
Featuring multiple Columbia Cabinet finishes; contrasting backsplashes, wall textures and flooring are all part of what makes this project so unique! Features include: Sharp microwave drawer, glass front wine fridge, fully integrated dishwasher, Blanco compost bin recessed into the counter, Walnut floating shelves, and barn house lighting.
PhotographerLink
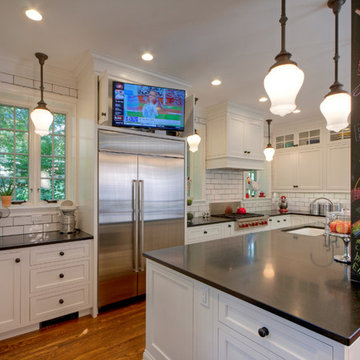
An LCD TV mounted to a swing-arm hides behind cabinet doors above the Sub-Zero refrigerator/freezer. The kitchen island with undermount sink has storage on 2 sides, and a breakfast bar.
By removing walls and creating new entry points, a modern kitchen with an era-appropriate look for a home built in 1914 enlivens a family with natural light and plenty of work and gathering places. The Butler’s pantry and kitchen includes a laundry room, dining area, chalkboard column and a swivel-mount TV above the refrigerator. Photo by Toby Weiss for Mosby Building Arts.
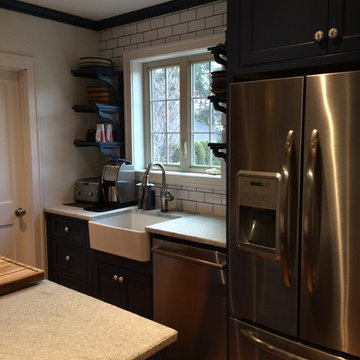
Feeling Blue? Beaded, flush inset cabinetry in a blue paint/black glaze finish, shaker doors & drawer fronts, leather finish granite, stainless steel appliances & porcelain tile backsplashes
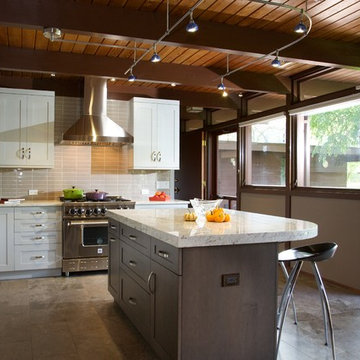
Imagine the surprise of LaMantia designer Gina Mazzone, CKD, CBD when she arrived for a first appointment to find this LaGrange Ranch home had two existing kitchens back-to-back. How very unusual! Upon further investigation she also found a “powder room” without a sink. This was just the challenge that Mazzone excels at…and excel she did!
Read more about this project on our blog: http://lamantia.com/two-to-one-renovation-la-grange/
Kitchen with Porcelain Splashback and Stainless Steel Appliances Ideas and Designs
7
