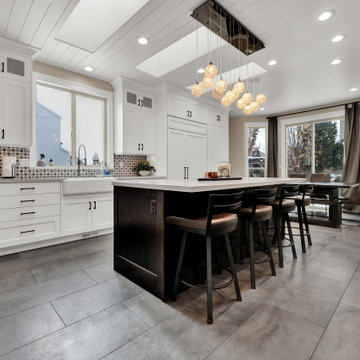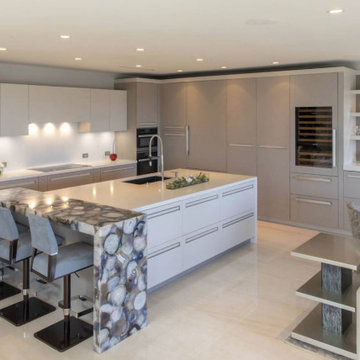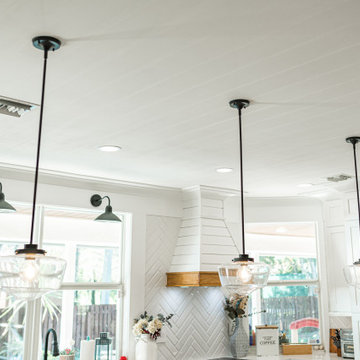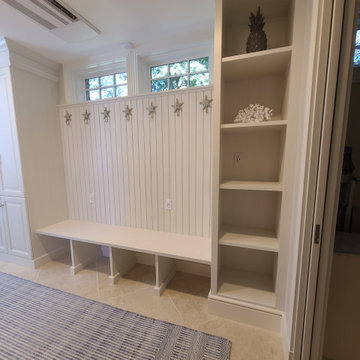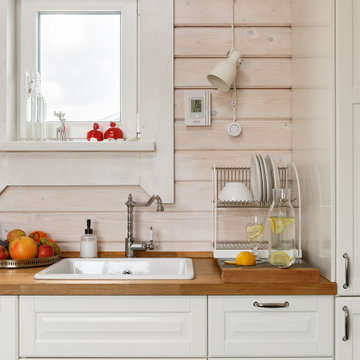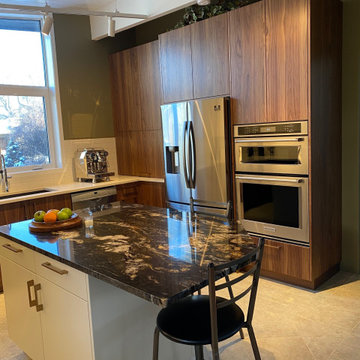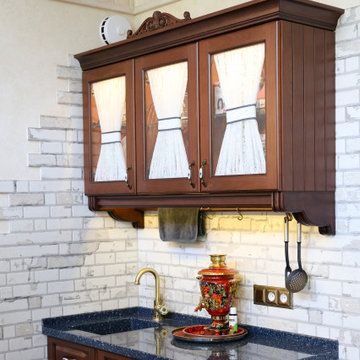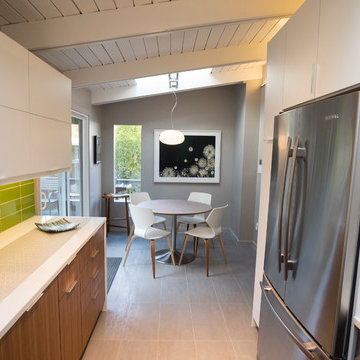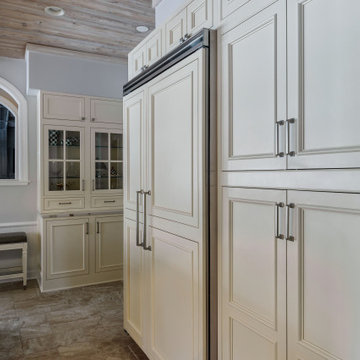Kitchen with Porcelain Flooring and a Timber Clad Ceiling Ideas and Designs
Refine by:
Budget
Sort by:Popular Today
41 - 60 of 293 photos
Item 1 of 3
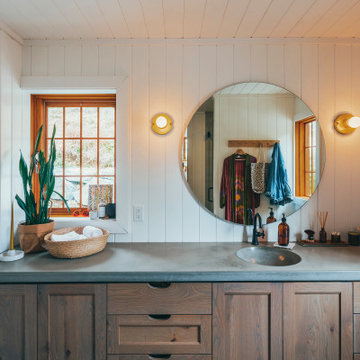
Photography by Brice Ferre.
Open concept kitchen space with beams and beadboard walls. A light, bright and airy kitchen with great function and style.
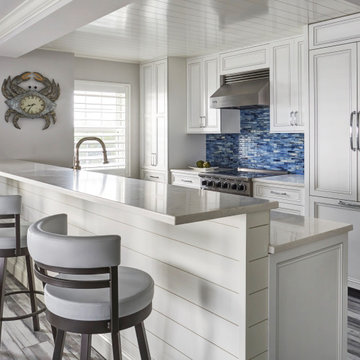
This condo we addressed the layout and making changes to the layout. By opening up the kitchen and turning the space into a great room. With the dining/bar, lanai, and family adding to the space giving it a open and spacious feeling. Then we addressed the hall with its too many doors. Changing the location of the guest bedroom door to accommodate a better furniture layout. The bathrooms we started from scratch The new look is perfectly suited for the clients and their entertaining lifestyle.
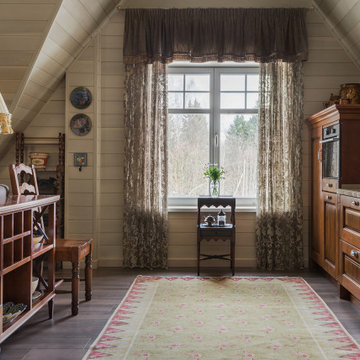
Кухня в гостевом загородном доме находится на мансардном этаже в гостиной. Общая площадь помещения 62 м2.
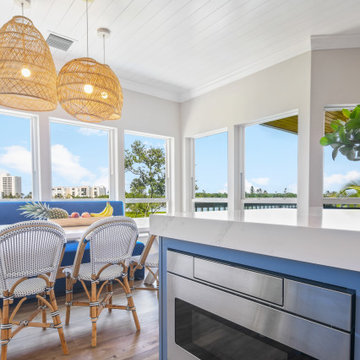
Gorgeous all blue kitchen cabinetry featuring brass and gold accents on hood, pendant lights and cabinetry hardware. The stunning intracoastal waterway views and sparkling turquoise water add more beauty to this fabulous kitchen.

Photography by Brice Ferre.
Open concept kitchen space with beams and beadboard walls. A light, bright and airy kitchen with great function and style.
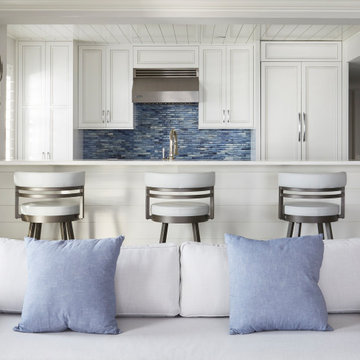
This condo we addressed the layout and making changes to the layout. By opening up the kitchen and turning the space into a great room. With the dining/bar, lanai, and family adding to the space giving it a open and spacious feeling. Then we addressed the hall with its too many doors. Changing the location of the guest bedroom door to accommodate a better furniture layout. The bathrooms we started from scratch The new look is perfectly suited for the clients and their entertaining lifestyle.
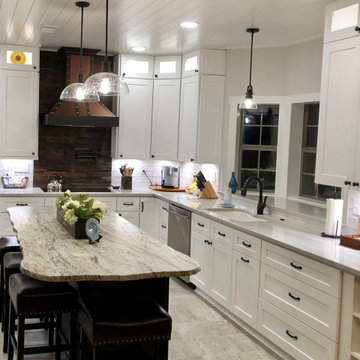
This farmhouse kitchen was a total transformation and was inspired by the homeowners love of family gathered in the kitchen. The large island in dark wood is a statement with its natural edge on beautiful blue dunes leather finish granite. This kitchen design has all the modern comforts while creating a look that is both inviting and stylish. To create warmth in the space, clean lines were achieved with the shaker cabinets in white, oil rubbed bronze fixtures, and by using some natural textures like wood and copper. This modern farmhouse kitchen is all about practicality, while being cozy and welcoming to all who enter.
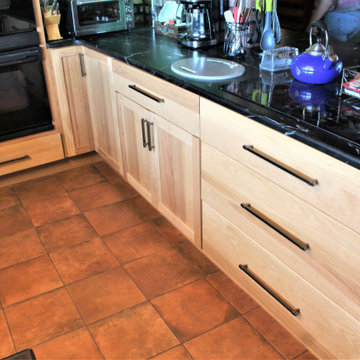
Cabinetry: Starmark
Style: Bridgeport w/ Standard Slab Drawers
Finish: (Perimeter: Hickory - Oregano; Dry Bar/Locker: Maple - Sage)
Countertop: (Customer Own) Black Soapstone
Sink: (Customer’s Own)
Faucet: (Customer’s Own)
Hardware: Hardware Resources – Zane Pulls in Brushed Pewter (varying sizes)
Backsplash & Floor Tile: (Customer’s Own)
Glass Door Inserts: Glassource - Chinchilla
Designer: Devon Moore
Contractor: Stonik Services
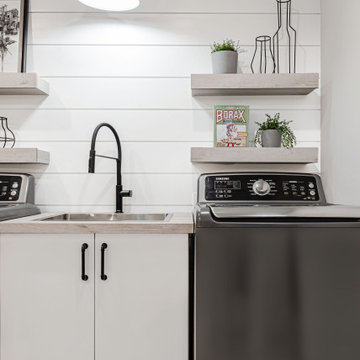
Black & White Laundry Room: Transformed from an unfinished windowless basement corner to a bright and airy space.
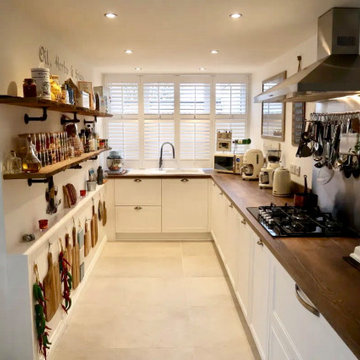
This beautiful Kitchen / Living Area has been created from a smaller Kitchen and a Livingroom. After collecting the keys to her new property, our client knew exactly what she wanted to do with this space. It was our job to plan and execute the design to perfection.
Removing a small partition wall from between the room allowed us to extend the kitchen into the living space. A perfectly placed Island was then able to accommodate both spaces.
Egger Halifax Oak worktops were picked early on to tie in the rustic colour of our clients decorative items. Vintage typewriters and scales were added at a later stage of the design bringing all these colours together. Being able too see the room in 3D with such high detail allowed our client to plan ahead with room layout and design aspects. This was just not possible in the past.
Within the space we have some truly bespoke items that we supply and can be made to your exact colours, sizes and requirements, this includes the one of a kind Large Clock, Bespoke Bookshelf, Industrial Shelving and Solid Timber Wall Paneling. All of these items can be purchased via our website in the 100% Bespoke Shop.
Within this design we have what must be the comfiest sofa I have ever had the pleasure to sit on. I had heard great things about Loaf and their amazing “send you too sleep sofas” but until you get to test it out for yourself its hard to explain how good it really is.
Another great feature within the design complimenting the Egger island is the Lloyd Loom Carnaby Swivel Bar Chairs, not only comfortable but a solid, attractive and stylish addition to the room.
Some amazing finishing touches were added to the room like the Smeg appliances which have an excellent quality feel to them and then the personal touch from CraftyMand, this includes features like the personalized herb rack and signage made exactly to the clients own personal requirements, all of this making it a truly bespoke kitchen like no other.
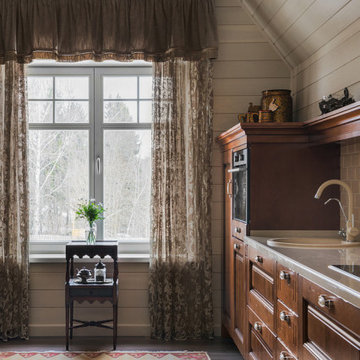
Кухня в гостевом загородном доме находится на мансардном этаже в гостиной. Общая площадь помещения 62 м2.
Kitchen with Porcelain Flooring and a Timber Clad Ceiling Ideas and Designs
3
