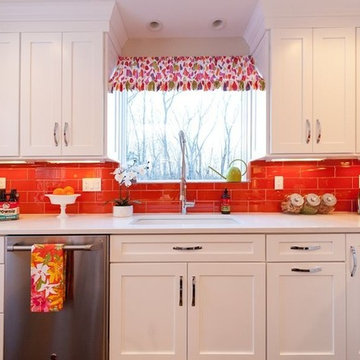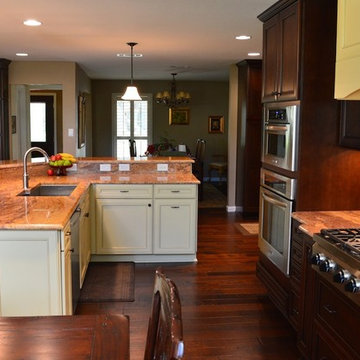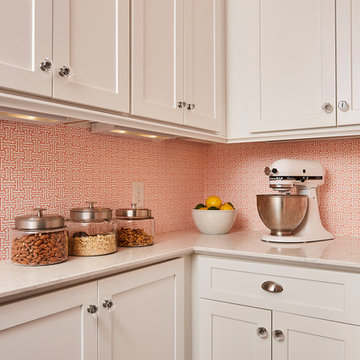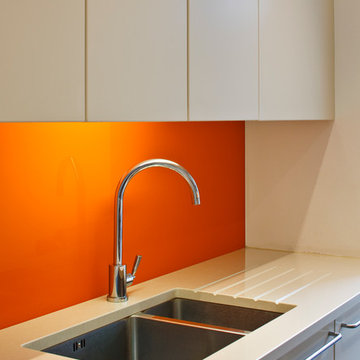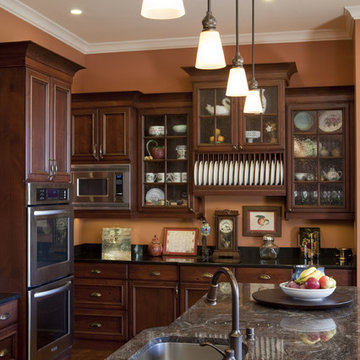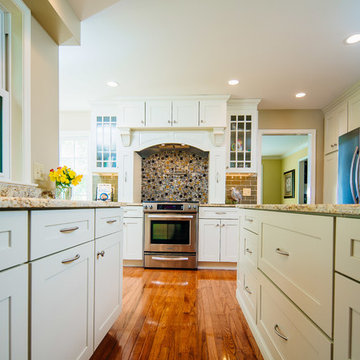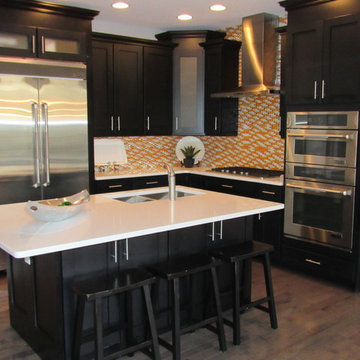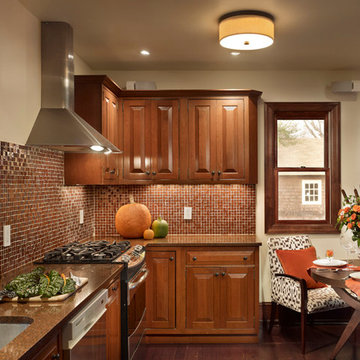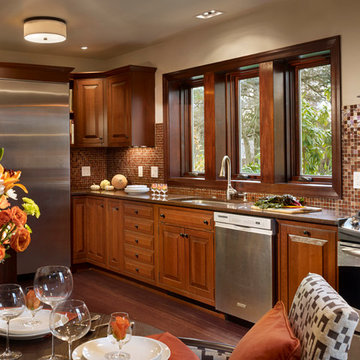Kitchen with Orange Splashback and Dark Hardwood Flooring Ideas and Designs
Refine by:
Budget
Sort by:Popular Today
61 - 80 of 192 photos
Item 1 of 3
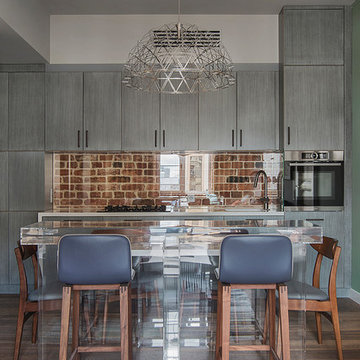
Авторы проекта: Илья и Светлана Хомяковы, студия QuatroBase. Фотограф: Ольга Мелекесцева. Плитка из старого кирпича: BrickTiles.Ru. Проект опубликован редакцией журнала "ELLE Decoration Russia" в 2019-м году.
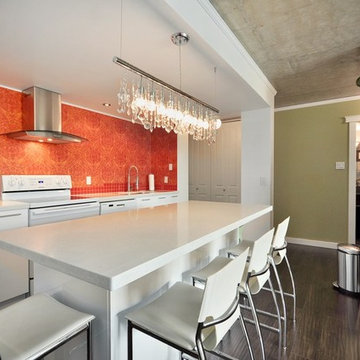
This kitchen even though small, was built with efficiency in mind. The island includes lots of storage space and aside from counter space works double as a dining area in a quaint little condo. It's elegant and clean yet the tinge of colour makes it unique and fun.
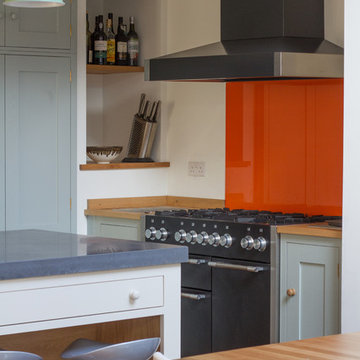
The bright orange splash back grabs all the attention in this shot. Adding a burst of brightness amongst the pastels, you can't help but be happy in this kitchen with such inviting colours.
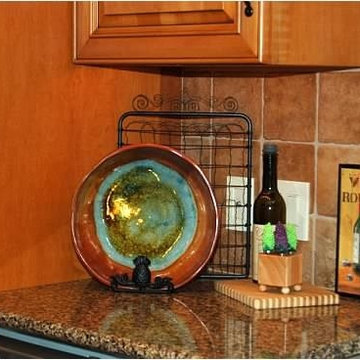
This open concept l-shaped kitchen features beautiful medium toned maple raised panel door style cabinets with oil rubbed bronze hardware. Cambria Burton Brown quartz countertops cover the three separate work spaces. Stainless steel appliances include a bottom freezer refrigerator, built in microwave and oven, dishwasher and electric cooktop. The island is two tiered with the cooktop on the workspace at counter height and the seating is at the bar height level can seat everyone. The undermount stainless steel double bowl sink features a Delta Pascal handsfree high arc pull down kitchen faucet in stainless steel. The upholstered barstools are fabricated in purple fabric to compliment both the dining room and living room areas, while the mix of metal and wood add texture to the space.
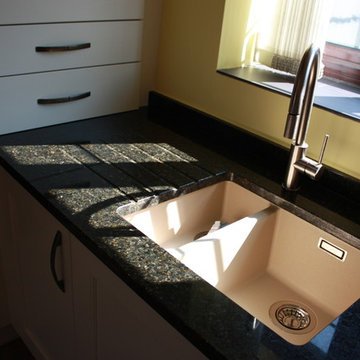
Having moving into their home 10 years ago and inheriting a pine and green kitchen, Mr & Mrs Moody were in need of a change. The top of the wishlist for their new kitchen was a dishwasher, followed by a large central island.
In their previous home in Rainham, our clients had already enjoyed the quality and fine cabinetry from Ream almost 20 years ago. With this in mind, our clients visited the Gillingham showroom and met with Lara, Ream’s Kitchen designer to discuss their requirements and take a look at the clever storage and cabinet options.
“Collaborating with Ream on our kitchen design made the whole process easy” says Mrs Moody. Having research comparable Kitchen retailers, Ream offered value for money as the fitting was including and was coordinated by the Ream team from start to finish.
“We can’t believe its the same room! The installation was outstanding”
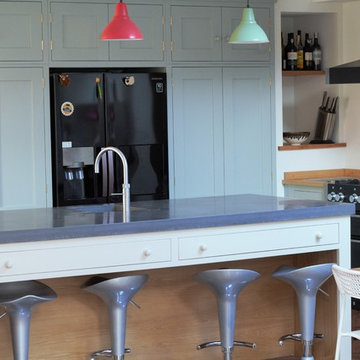
A twist on the traditional open breakfast bar cabinet, the addition of two drawers at the top of this one are great for storing cutlery or other items for the table.
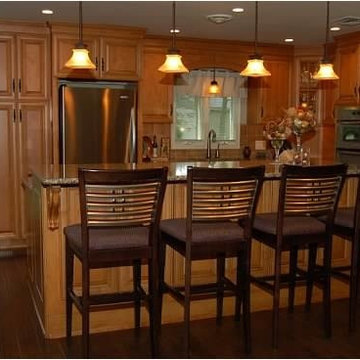
This open concept l-shaped kitchen features beautiful medium toned maple raised panel door style cabinets with oil rubbed bronze hardware. Cambria Burton Brown quartz countertops cover the three separate work spaces. Stainless steel appliances include a bottom freezer refrigerator, built in microwave and oven, dishwasher and electric cooktop. The island is two tiered with the cooktop on the workspace at counter height and the seating is at the bar height level can seat everyone. The undermount stainless steel double bowl sink features a Delta Pascal handsfree high arc pull down kitchen faucet in stainless steel. The upholstered barstools are fabricated in purple fabric to compliment both the dining room and living room areas, while the mix of metal and wood add texture to the space.
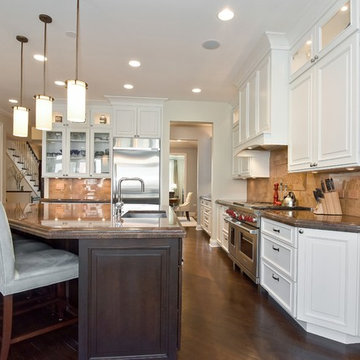
love this room! client edited all the extraneous things on the counter and island and we were good to go!
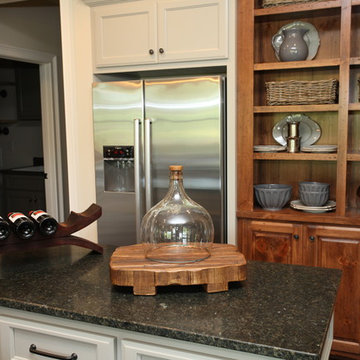
A kitchen with black granite counters, tile kitchen backsplash, rotating chandeliers, white kitchen island with granite countertops and drawers, and built-in wooden shelves.
Project designed by Atlanta interior design firm, Nandina Home & Design. Their Sandy Springs home decor showroom and design studio also serve Midtown, Buckhead, and outside the perimeter.
For more about Nandina Home & Design, click here: https://nandinahome.com/
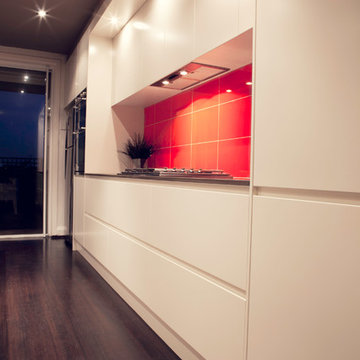
Contemporary and minimal kitchen. A dark ceiling creates an unusual but cosy atmosphere. The orange splash back and chairs add a colour pop.
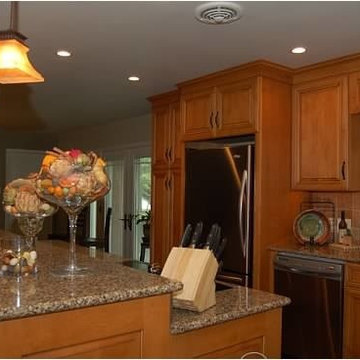
This open concept l-shaped kitchen features beautiful medium toned maple raised panel door style cabinets with oil rubbed bronze hardware. Cambria Burton Brown quartz countertops cover the three separate work spaces. Stainless steel appliances include a bottom freezer refrigerator, built in microwave and oven, dishwasher and electric cooktop. The island is two tiered with the cooktop on the workspace at counter height and the seating is at the bar height level can seat everyone. The undermount stainless steel double bowl sink features a Delta Pascal handsfree high arc pull down kitchen faucet in stainless steel. The upholstered barstools are fabricated in purple fabric to compliment both the dining room and living room areas, while the mix of metal and wood add texture to the space.
Kitchen with Orange Splashback and Dark Hardwood Flooring Ideas and Designs
4
