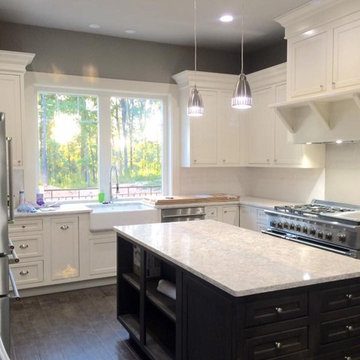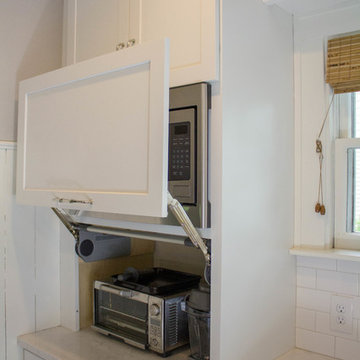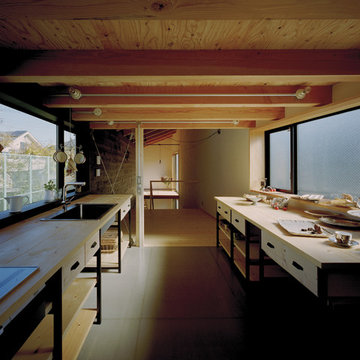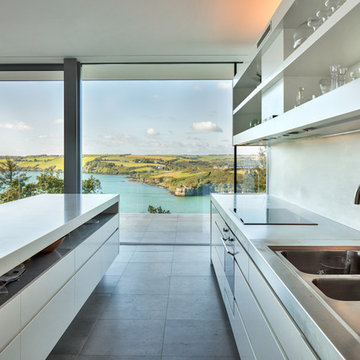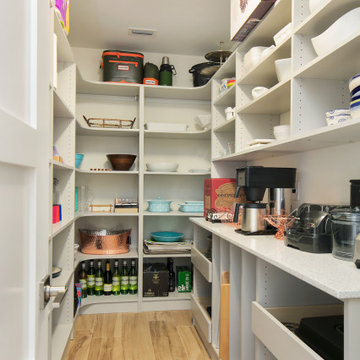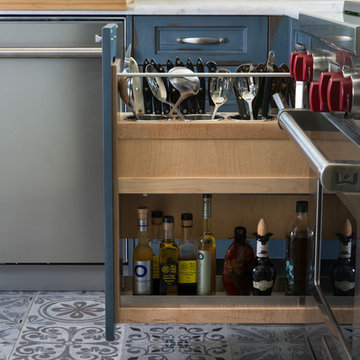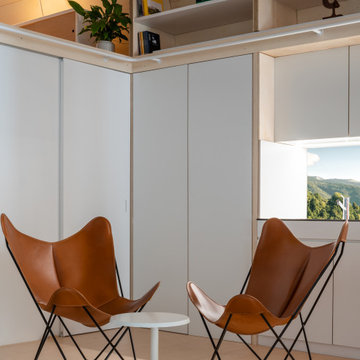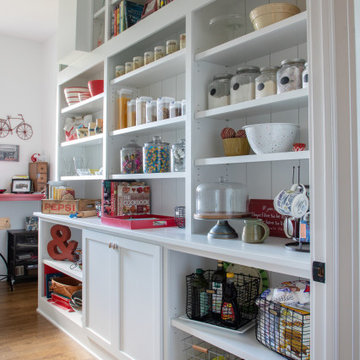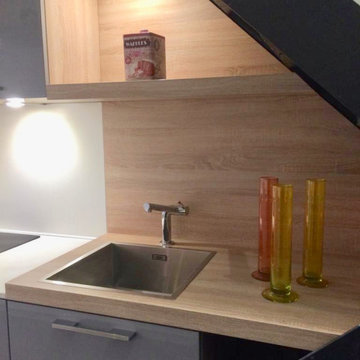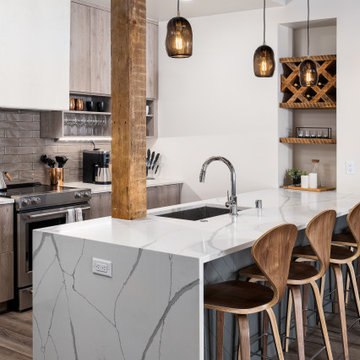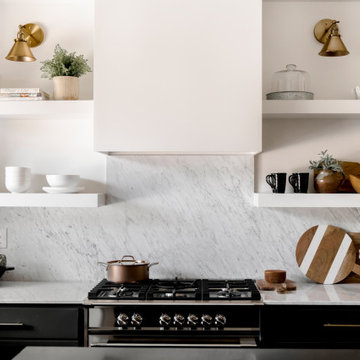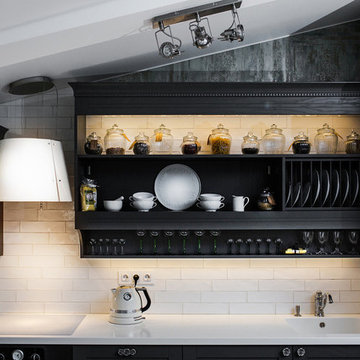Kitchen with Open Cabinets and White Worktops Ideas and Designs
Refine by:
Budget
Sort by:Popular Today
161 - 180 of 994 photos
Item 1 of 3
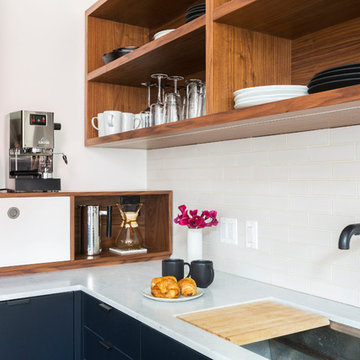
Complete renovation of a 19th century brownstone in Brooklyn's Fort Greene neighborhood. Modern interiors that preserve many original details.
Kate Glicksberg Photography
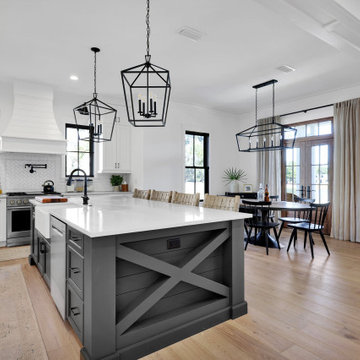
The Lowcountry Farmhouse has custom pieces such as the island 'X' and cabinets to surround the fridge.
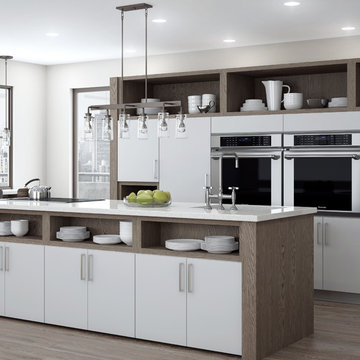
One important element with any design project is the development of a "design path" (or "color path"), that creates a coherent, well-planned look for the entire space. Oftentimes this is called a "color board" and all the swatches, finishes and fabrics are laid out together to see the entire room (or entire home) and how all the design elements coordinate and work together.
In kitchen design, this includes wall paint colors, cabinetry finish colors, flooring, countertops, and tile along with appliance, plumbing, and hardware finishes. For the interior design with a room or entire home, it includes furnishings and other surfaces as well. The idea is to create a cohesive look for the entire space.
To create a color path for your home or remodeling project, begin with your neutral colors and then select the other colors for your space. The colors you select may be based on your existing furnishings, a favorite piece of art, or simply colors that resonate to you. In order to create a visually appealing space, let this color page guide your color selections going forward.
Neutral colors (gray, beige, taupe or white) will usually be the background palette with 1-3 other dominant colors layered.
For contemporary or transitional designs, oftentimes a sleek, neutral palette is selected and it's important for all colors to be consistent with this palette. For this soft contemporary kitchen, a neutral palette of gray wood-tone (Weathered "A" finish on Oak) with white-gray paint, stainless and black appliances were selected and then carefully blended throughout the home for a clean, sleek appearance.
Once the "color path" was selected, the cabinetry was specified in the appropriate colors and all of the surfaces, soft goods, plateware, and accent pieces were selected to coordinate.
Featuring Dura Supreme's Bria Frameless Cabinetry shown with the Dura Supreme's Chroma door style. The Chrome door style is one of our many classic slab cabinet door styles. This design combines our Pearl light gray paint finish with our Weathered "A" finish on Red Oak for the accents and shelving.
Request a FREE Dura Supreme Brochure Packet:
http://www.durasupreme.com/request-brochure
Find a Dura Supreme Showroom near you today:
http://www.durasupreme.com/dealer-locator
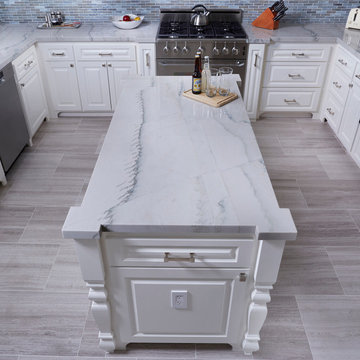
Silver Beige Honed Vein Cut Limestone tile kitchen flooring from Arizona Tile with a Bianco Venatino Marble kitchen island countertop.
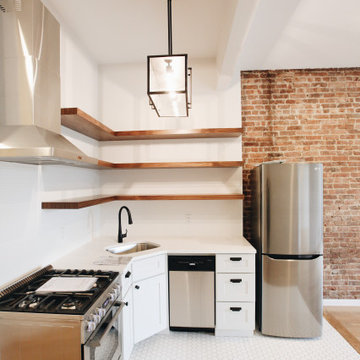
The PLFW 520 is an affordable, modern appliance for your kitchen. It features a 600 CFM single blower, which will clean your kitchen air with ease. You can freely adjust the six-speed control panel, all the way down to 100 CFM! This wall hood will accommodate any cooking style.
The 520 also features LED lights for a smooth cooking experience. Cleaning is easy too, thanks to dishwasher-safe stainless steel baffle filters. These filters gather grease and dirt from your kitchen air with incredible efficiency.
The PLFW 520 comes in 24", 30", 36", 42", and 48" sizes. For more information on this hood, click on the link below.
https://www.prolinerangehoods.com/catalogsearch/result/?q=plfw%20520
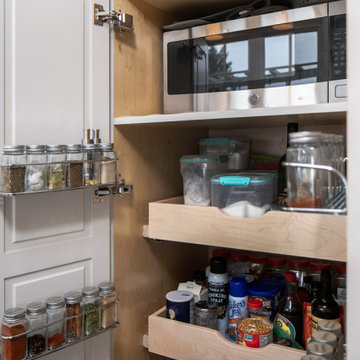
This unique kitchen space is an L-shaped galley with lots of windows looking out to Lake Washington. The new design features classic white lower cabinets and floating walnut shelves above. White quartz countertop, brass hardware and fixtures, light blue textured wallpaper, and three different forms of lighting-- can lights, sconces, and LED strips under the floating shelf to illuminate what's on the shelf or countertop below it.
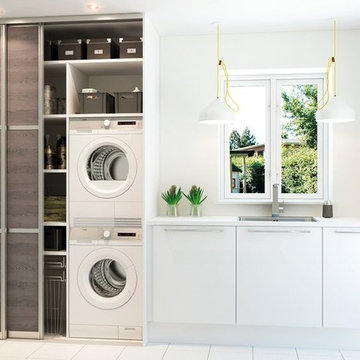
ANTE IN LAMINATO DIVISE IN RE PORZIONI CON ESSENZA IN ORIZZONTALE IN ZONA CUCINA PER CHIUDERE LA NICCHIA ED AVERE SEMPRE TUTTO IN ORDINE
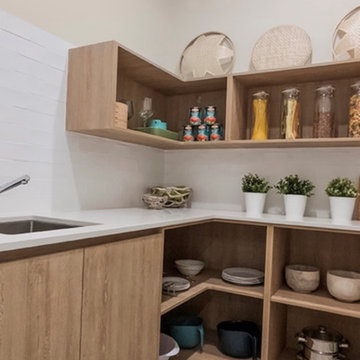
Scullery with ample room for everything, cleverly designed with every pot or pan thought of.
Kitchen with Open Cabinets and White Worktops Ideas and Designs
9
