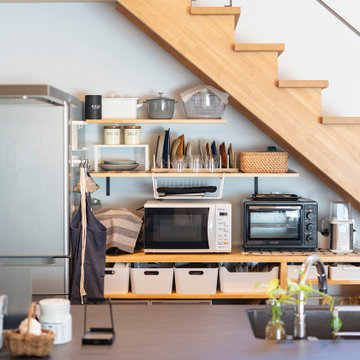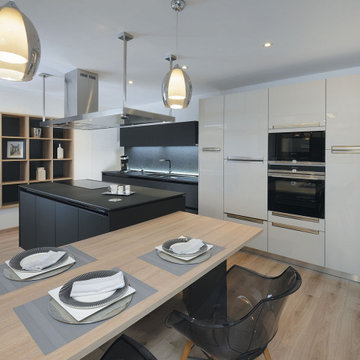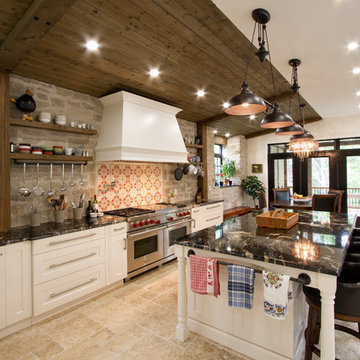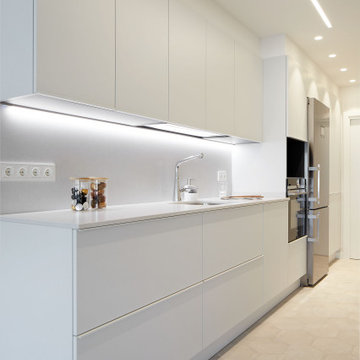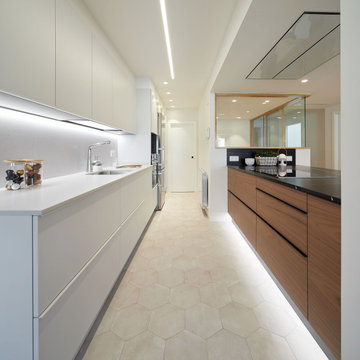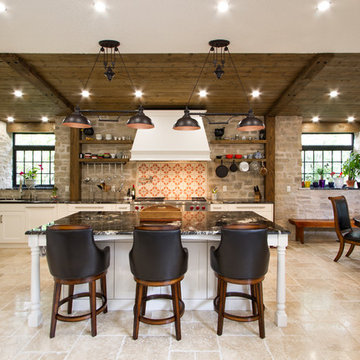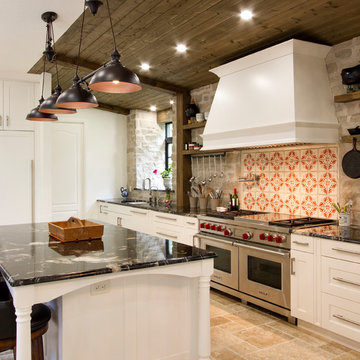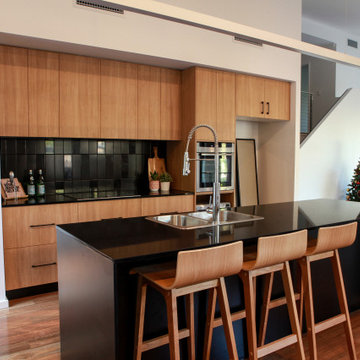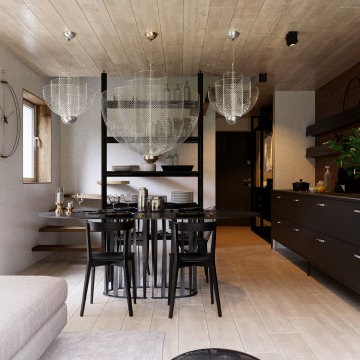Kitchen with Open Cabinets and Black Worktops Ideas and Designs
Refine by:
Budget
Sort by:Popular Today
121 - 140 of 154 photos
Item 1 of 3
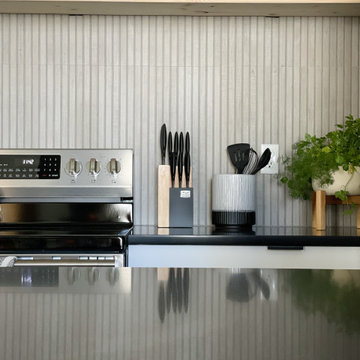
Built in 1896, the original site of the Baldwin Piano warehouse was transformed into several turn-of-the-century residential spaces in the heart of Downtown Denver. The building is the last remaining structure in Downtown Denver with a cast-iron facade. HouseHome was invited to take on a poorly designed loft and transform it into a luxury Airbnb rental. Since this building has such a dense history, it was our mission to bring the focus back onto the unique features, such as the original brick, large windows, and unique architecture.
Our client wanted the space to be transformed into a luxury, unique Airbnb for world travelers and tourists hoping to experience the history and art of the Denver scene. We went with a modern, clean-lined design with warm brick, moody black tones, and pops of green and white, all tied together with metal accents. The high-contrast black ceiling is the wow factor in this design, pushing the envelope to create a completely unique space. Other added elements in this loft are the modern, high-gloss kitchen cabinetry, the concrete tile backsplash, and the unique multi-use space in the Living Room. Truly a dream rental that perfectly encapsulates the trendy, historical personality of the Denver area.
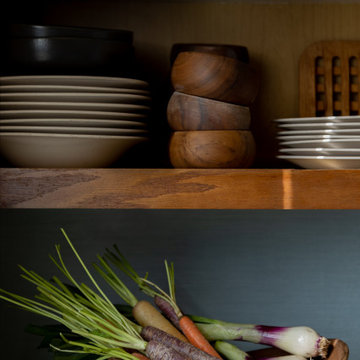
• Eclectic galley kitchen
• Open wall storage
• Blue grasscloth wallcovering
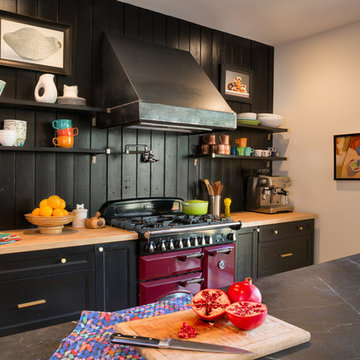
Modern farmhouse renovation, with at-home artist studio. Photos by Elizabeth Pedinotti Haynes
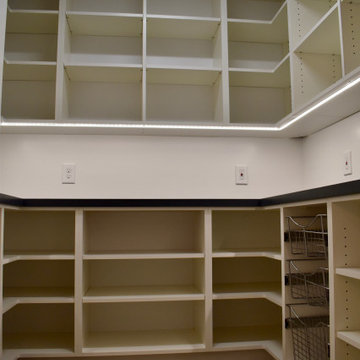
White melamine cabinets fill the pantry closet to create plenty of storage.
Tresco recessed led under cabinet lighting illuminate the counter tops well.
Rev-A-Shelf wire basket.
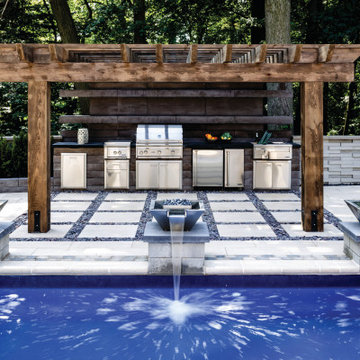
This luxury outdoor kitchen was created with our wood look-a-like collection called Borealis! Now you can regain the lavish look of hardwood floors on the outside with this concrete slab that resembles a plank of wood. Borealis tiles have the look and look of wood planks and are available in three attractive, maintenance-free colors so you can design your own outdoor kitchen to match your unique style! So you will never have to stain or treat the wood, or even deal with rotten wood. Whether used for your pool surround, veranda or patio, our any outdoor feature, Borealis tiles give your backyard the aesthetic appeal of natural wood!
Discover more about this impressive wood look-a-like slab here: https://www.techo-bloc.com/shop/slabs/borealis-slab/
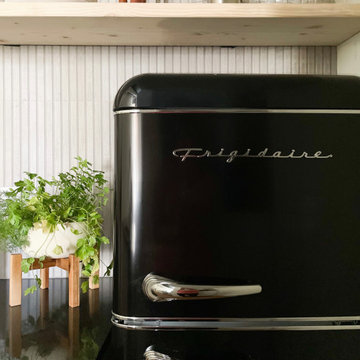
Built in 1896, the original site of the Baldwin Piano warehouse was transformed into several turn-of-the-century residential spaces in the heart of Downtown Denver. The building is the last remaining structure in Downtown Denver with a cast-iron facade. HouseHome was invited to take on a poorly designed loft and transform it into a luxury Airbnb rental. Since this building has such a dense history, it was our mission to bring the focus back onto the unique features, such as the original brick, large windows, and unique architecture.
Our client wanted the space to be transformed into a luxury, unique Airbnb for world travelers and tourists hoping to experience the history and art of the Denver scene. We went with a modern, clean-lined design with warm brick, moody black tones, and pops of green and white, all tied together with metal accents. The high-contrast black ceiling is the wow factor in this design, pushing the envelope to create a completely unique space. Other added elements in this loft are the modern, high-gloss kitchen cabinetry, the concrete tile backsplash, and the unique multi-use space in the Living Room. Truly a dream rental that perfectly encapsulates the trendy, historical personality of the Denver area.
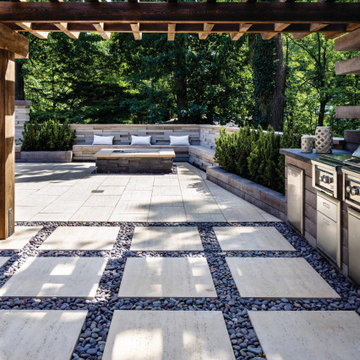
This luxury outdoor kitchen was created with our wood look-a-like collection called Borealis! Now you can regain the lavish look of hardwood floors on the outside with this concrete slab that resembles a plank of wood. Borealis tiles have the look and look of wood planks and are available in three attractive, maintenance-free colors so you can design your own outdoor kitchen to match your unique style! So you will never have to stain or treat the wood, or even deal with rotten wood. Whether used for your pool surround, veranda or patio, our any outdoor feature, Borealis tiles give your backyard the aesthetic appeal of natural wood!
Discover more about this impressive wood look-a-like slab here: https://www.techo-bloc.com/shop/slabs/borealis-slab/
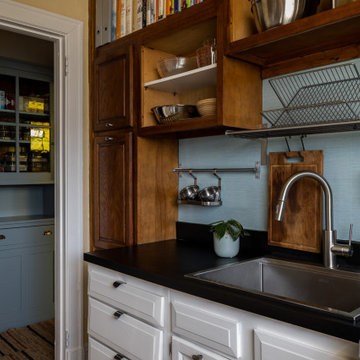
• Eclectic galley kitchen
• Open wall storage
• Blue grasscloth wall covering
• Pot + pan lid storage - Ikea
• Hanging storage
• Ledge Sink: Ruvati
• Pull-down Faucet: Kraus
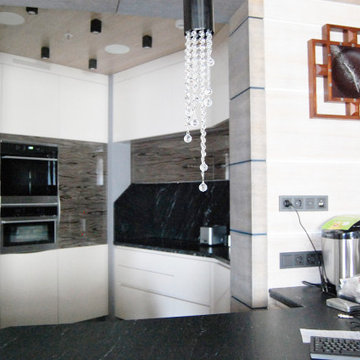
Квартира Москва ул. Чаянова 149,21 м2
Данная квартира создавалась строго для родителей большой семьи, где у взрослые могут отдыхать, работать, иметь строго своё пространство. Здесь есть - большая гостиная, спальня, обширные гардеробные , спортзал, 2 санузла, при спальне и при спортзале.
Квартира имеет свой вход из межквартирного холла, но и соединена с соседней, где находится общее пространство и детский комнаты.
По желанию заказчиков, большое значение уделено вариативности пространств. Так спортзал, при необходимости, превращается в ещё одну спальню, а обширная лоджия – в кабинет.
В оформлении применены в основном природные материалы, камень, дерево. Почти все предметы мебели изготовлены по индивидуальному проекту, что позволило максимально эффективно использовать пространство.
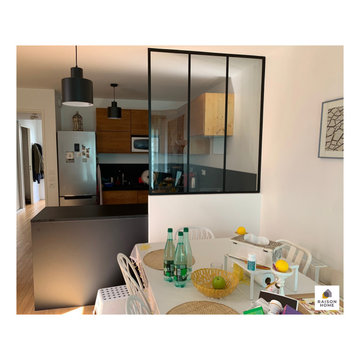
Quand mes clients veulent rénover une partie de leur cuisine, je travaille autour de l’existant.
Dans cette cuisine, les client souhaitaient conserver tous les éléments en bois et agrandir l’espace qu’ils trouvaient légèrement étroit.
J’ai commencé par l’extension, en créant un muret associé à une verrière pour séparer avec élégance la cuisine du salon.
Pour donner du caractère à cette cuisine et faire ressortir le bois, les clients se sont orientés sur du noir.
Un noir mat soyeux sur les caissons, idéal pour limiter les traces de doigts. Et un noir effet roche pour la crédence et le plan de travail en L.
Petite astuce pour rallonger les caissons du hauts et gagner de nouveaux espaces de rangement : j’ai utilisé la porte de l’ancien lave-vaisselle en bois.
Une nouvelle cuisine pratique avec son petit caractère qui fait le bonheur de ses propriétaires !
Si vous aussi vous rêvez de rénover votre cuisine, vous pouvez me contacter dès maintenant.
Après avoir effectué un premier rendez-vous en visio, vous recevrez gratuitement votre projection 3D accompagnée de votre devis.
C’est simple, rapide et tellement confortable !
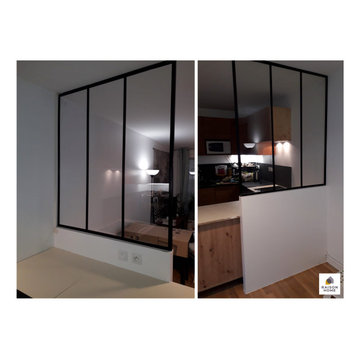
Quand mes clients veulent rénover une partie de leur cuisine, je travaille autour de l’existant.
Dans cette cuisine, les client souhaitaient conserver tous les éléments en bois et agrandir l’espace qu’ils trouvaient légèrement étroit.
J’ai commencé par l’extension, en créant un muret associé à une verrière pour séparer avec élégance la cuisine du salon.
Pour donner du caractère à cette cuisine et faire ressortir le bois, les clients se sont orientés sur du noir.
Un noir mat soyeux sur les caissons, idéal pour limiter les traces de doigts. Et un noir effet roche pour la crédence et le plan de travail en L.
Petite astuce pour rallonger les caissons du hauts et gagner de nouveaux espaces de rangement : j’ai utilisé la porte de l’ancien lave-vaisselle en bois.
Une nouvelle cuisine pratique avec son petit caractère qui fait le bonheur de ses propriétaires !
Si vous aussi vous rêvez de rénover votre cuisine, vous pouvez me contacter dès maintenant.
Après avoir effectué un premier rendez-vous en visio, vous recevrez gratuitement votre projection 3D accompagnée de votre devis.
C’est simple, rapide et tellement confortable !
Kitchen with Open Cabinets and Black Worktops Ideas and Designs
7
