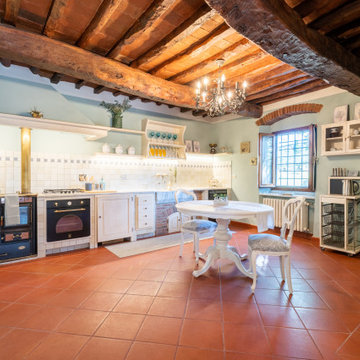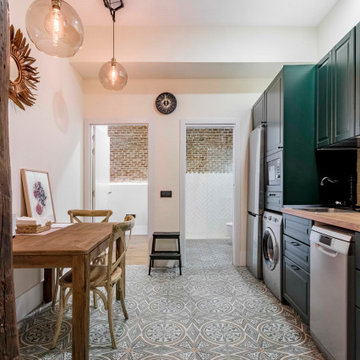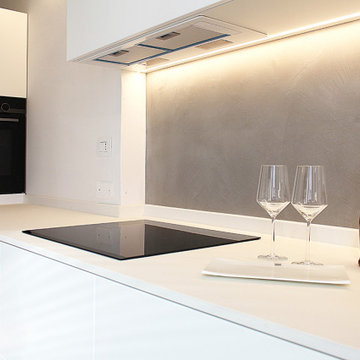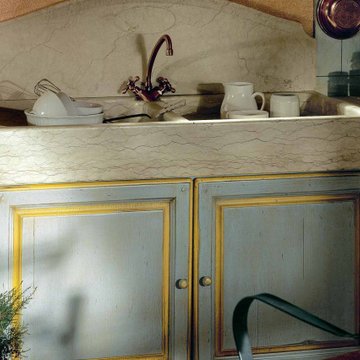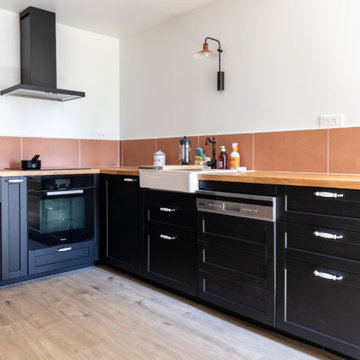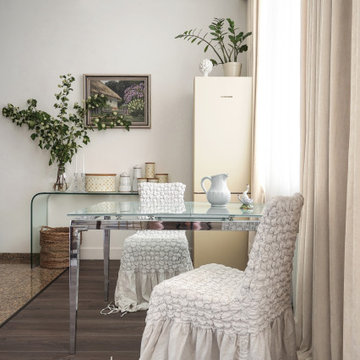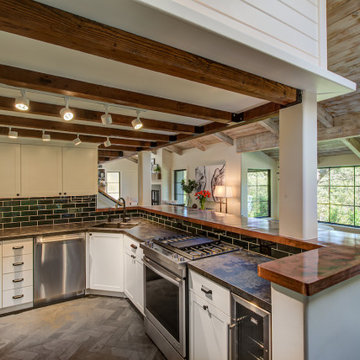Kitchen with No Island and Exposed Beams Ideas and Designs
Refine by:
Budget
Sort by:Popular Today
221 - 240 of 1,187 photos
Item 1 of 3
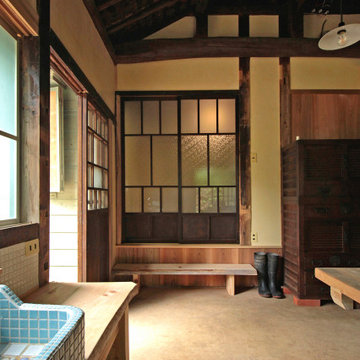
昭和九年に建てられた旧猪子家住宅。朽ち果てる寸前であったこの建物を2015年から2017年に掛けて修繕した。
外観はそのままに、痛んでいるところを補修し、和室などは壁仕上げをやり直した。台所については、多少リフォームされたいたが、「たたき土間」や「水場」など、昔の「竈(くど)」ように改修した。
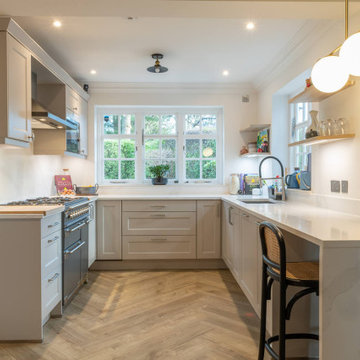
The decorative shaker door fronts along with the opens spaces creates a very classic and elegant picture. Even in a small space the classic vibe creates a very powerful façade. This is a truly a timeless design.

A view from the entryway, looking across the sink area and into the dining space. This is the sole window in the space.
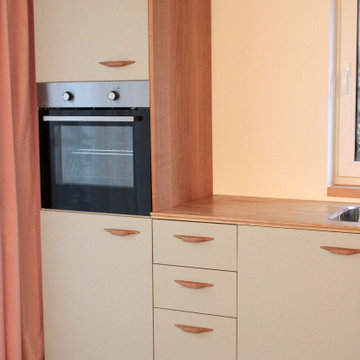
Um Kosten zu sparen, wurden vorgefertigte Unterschränke mit hochwertigen, auf Maß hergestellten, Fronten versehen. Diese bestehen aus Multiplexplatten, welche mit Linolium beklebt wurden. Die Arbeitsplatte besteht aus lackierter Eiche.
Durch die extra hergestellten, elegant geschwungenen Holzgriffe wird der Retro-look noch verstärkt.
Auch die Hängeschränke wurden aus massiver Eiche hergestellt und runden durch ihre hochwertige Verarbeitung das Gesamtbild der Wohnküche ab.
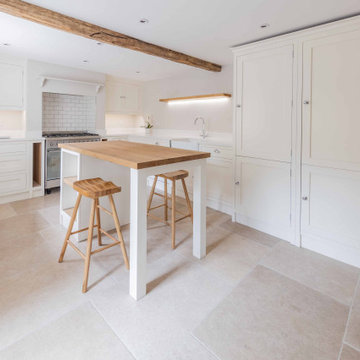
This stunning white country cottage is a dream come true with the warm of the oak worktops and features.
Th eexposed stone wall and beams just add to the drama
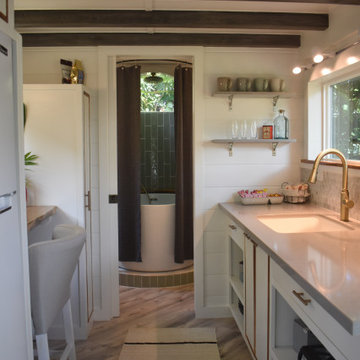
This tiny home galley kitchen has everything you need including a spot for sitting. Exposed ceiling beams are stained ebony. Through the kitchen is the bathroom with a round tub and skylight.
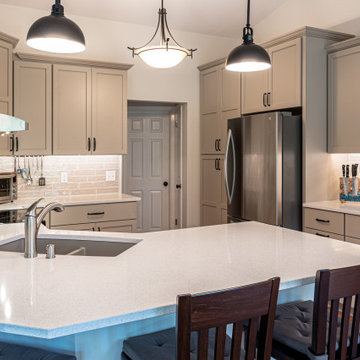
A modern kitchen remodel that incorporates that craftsmanship of the home. By flattening out the breakfast bar it opened up and brought the the two spaces together.
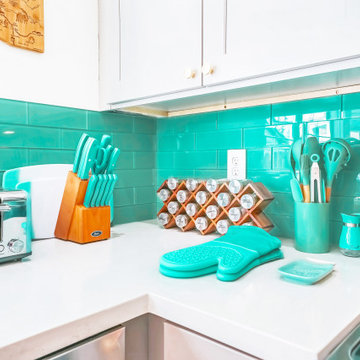
Hello there loves. The Prickly Pear AirBnB in Scottsdale, Arizona is a transformation of an outdated residential space into a vibrant, welcoming and quirky short term rental. As an Interior Designer, I envision how a house can be exponentially improved into a beautiful home and relish in the opportunity to support my clients take the steps to make those changes. It is a delicate balance of a family’s diverse style preferences, my personal artistic expression, the needs of the family who yearn to enjoy their home, and a symbiotic partnership built on mutual respect and trust. This is what I am truly passionate about and absolutely love doing. If the potential of working with me to create a healing & harmonious home is appealing to your family, reach out to me and I'd love to offer you a complimentary discovery call to determine whether we are an ideal fit. I'd also love to collaborate with professionals as a resource for your clientele. ?
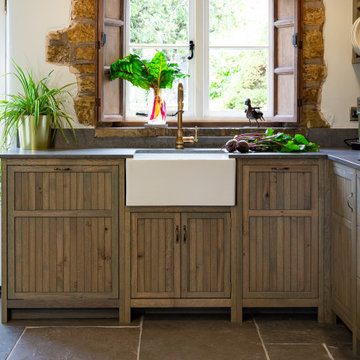
The Harris Kitchen uses our slatted cabinet design which draws on contemporary shaker and vernacular country but with a modern rustic feel. This design lends itself beautifully to both freestanding or fitted furniture and can be used to make a wide range of freestanding pieces such as larders, dressers and islands. This Kitchen is made from English Character Oak and custom finished with a translucent sage coloured Hard Wax Oil which we mixed in house, and has the effect of a subtle wash of colour without detracting from the character, tonal variations and warmth of the wood. This is a brilliant hardwearing, natural and breathable finish which is water and stain resistant, food safe and easy to maintain.
The slatted cabinet design was originally inspired by old vernacular freestanding kitchen furniture such as larders and meat safes with their simple construction and good airflow which helped store food and provisions in a healthy and safe way, vitally important before refrigeration. These attributes are still valuable today although rarely used in modern cabinetry, and the Slat Cabinet series does this with very narrow gaps between the slats in the doors and cabinet sides.
Emily & Greg commissioned this kitchen for their beautiful old thatched cottage in Warwickshire. The kitchen it was replacing was out dated, didn't use the space well and was not fitted sympathetically to the space with its old uneven walls and low beamed ceilings. A carefully considered cupboard and drawer layout ensured we maximised their storage space, increasing it from before, whilst opening out the space and making it feel less cramped.
The cabinets are made from Oak veneered birch and poplar core ply with solid oak frames, panels and doors. The main cabinet drawers are dovetailed and feature Pippy/Burr Oak fronts with Sycamore drawer boxes, whilst the two Larders have slatted Oak crate drawers for storage of vegetables and dry goods, along with spice racks shelving and automatic concealed led lights. The wall cabinets and shelves also have a continuous strip of dotless led lighting concealed under the front edge, providing soft light on the worktops.
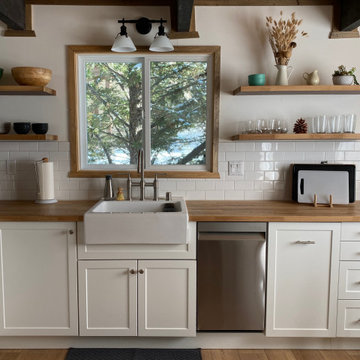
IKEA Cabinets + Embolden Designer Doors in SuperMatte Shaker Stratus. Customer did the install themselves DIY.
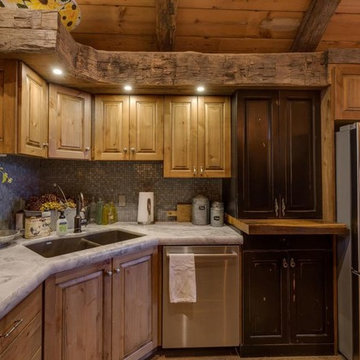
This compact kitchen within this open floor plan provides lots of counter space and open upper cabinetry. Bringing the old farm house to a newer modern feel.
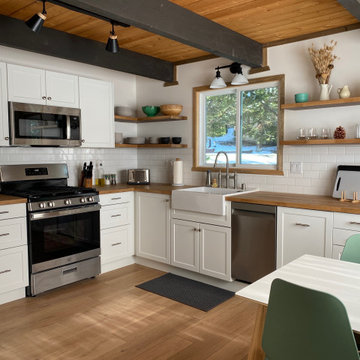
IKEA Cabinets + Embolden Designer Doors in SuperMatte Shaker Stratus. Customer did the install themselves DIY.
Kitchen with No Island and Exposed Beams Ideas and Designs
12
