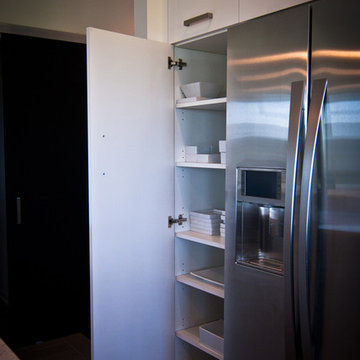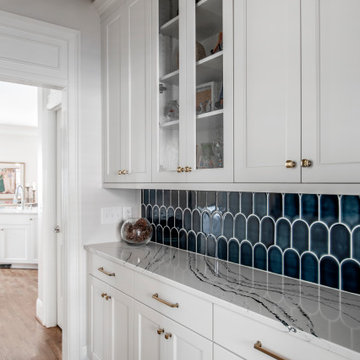Kitchen with Multiple Islands and White Worktops Ideas and Designs
Refine by:
Budget
Sort by:Popular Today
41 - 60 of 9,581 photos
Item 1 of 3

The microwave and coffee station is nestled away inside of a neat appliance garage. The appliance garage is finished inside so that it looks impressive even while it is open. A flat pull-out stand extends the coffee station for easy access.

Hand crafted by Woodways, this pantry includes several adjustable shelves to fit our ever changing needs and life styles.

With the wall between the kitchen and living room removed, the hood surround with it's subtle curves becomes a commanding focal point. Two islands, one for work and one for socializing, help define the space. The new oak floors throughout the first floor add a casual and inviting feel.

This kitchen originally had a long island that the owners needed to walk around to access the butler’s pantry, which was a major reason for the renovation. The island was separated in order to have a better traffic flow – with one island for cooking with a prep sink and the second offering seating and storage. 2″ thick mitered honed Stuario Gold marble countertops are accented by soft satin brass hardware, while the backsplash is a unique jet-cut white marble in an arabesque pattern. The perimeter inset cabinetry is painted a soft white. while the islands are a warm grey. The window wall features a 5-foot-long stone farm sink with two faucets, while a 60″ range and two full 30″ ovens are located on the opposite wall. A custom hood with elegant, gentle sloping lines is embellished with a hammered antique brass collar and antique pewter rivets.

To infuse a sense of style and personality, we incorporated mustard velvet bar stools from Rockett St George, adding a pop of colour and a touch of luxury to the space.
Complementing these stools are feature pendant lights, which serve as both functional and decorative elements, illuminating the kitchen with a warm and inviting glow.

Modern farmhouse kitchen featuring two kitchen islands, wet bar, hickory cabinets, cream cabinets, marble quartz countertops, custom plaster range hood, white and gold pendant lighting, hardwood flooring, and shiplap ceiling.

Download our free ebook, Creating the Ideal Kitchen. DOWNLOAD NOW
The homeowner and his wife had lived in this beautiful townhome in Oak Brook overlooking a small lake for over 13 years. The home is open and airy with vaulted ceilings and full of mementos from world adventures through the years, including to Cambodia, home of their much-adored sponsored daughter. The home, full of love and memories was host to a growing extended family of children and grandchildren. This was THE place. When the homeowner’s wife passed away suddenly and unexpectedly, he became determined to create a space that would continue to welcome and host his family and the many wonderful family memories that lay ahead but with an eye towards functionality.
We started out by evaluating how the space would be used. Cooking and watching sports were key factors. So, we shuffled the current dining table into a rarely used living room whereby enlarging the kitchen. The kitchen now houses two large islands – one for prep and the other for seating and buffet space. We removed the wall between kitchen and family room to encourage interaction during family gatherings and of course a clear view to the game on TV. We also removed a dropped ceiling in the kitchen, and wow, what a difference.
Next, we added some drama with a large arch between kitchen and dining room creating a stunning architectural feature between those two spaces. This arch echoes the shape of the large arch at the front door of the townhome, providing drama and significance to the space. The kitchen itself is large but does not have much wall space, which is a common challenge when removing walls. We added a bit more by resizing the double French doors to a balcony at the side of the house which is now just a single door. This gave more breathing room to the range wall and large stone hood but still provides access and light.
We chose a neutral pallet of black, white, and white oak, with punches of blue at the counter stools in the kitchen. The cabinetry features a white shaker door at the perimeter for a crisp outline. Countertops and custom hood are black Caesarstone, and the islands are a soft white oak adding contrast and warmth. Two large built ins between the kitchen and dining room function as pantry space as well as area to display flowers or seasonal decorations.
We repeated the blue in the dining room where we added a fresh coat of paint to the existing built ins, along with painted wainscot paneling. Above the wainscot is a neutral grass cloth wallpaper which provides a lovely backdrop for a wall of important mementos and artifacts. The dining room table and chairs were refinished and re-upholstered, and a new rug and window treatments complete the space. The room now feels ready to host more formal gatherings or can function as a quiet spot to enjoy a cup of morning coffee.

Overhead lighting resembles twinkling starlights in the home's main spaces. In the center of it is a two-island kitchen with a pantry hidden behind the illuminated back wall.
The exquisite cabinetry is rift-sawn white oak; the polished quartz island countertops are from Galleria of Stone.
Project Details // Now and Zen
Renovation, Paradise Valley, Arizona
Architecture: Drewett Works
Builder: Brimley Development
Interior Designer: Ownby Design
Photographer: Dino Tonn
Millwork: Rysso Peters
Limestone (Demitasse) flooring and walls: Solstice Stone
Windows (Arcadia): Elevation Window & Door
Countertops: Galleria of Stone
Faux plants: Botanical Elegance
https://www.drewettworks.com/now-and-zen/

Light kitchen with custom white washed blonde cabinets with vertical strokes. The marble wrapped second island helps with the continuity of the kitchen and provides optimal seating. The light white oak flooring helps to open up the space.

Behind doors that look like cabinetry (if closed) is a generous walk-in pantry. It offers another sink, second dishwasher and additional storage.

The clients loved their newly purchased, quiet, and secluded home, but it needed a full renovation. As the homeowners are avid chefs, the design and intelligent usage plan for the new kitchen took top priority. They were inspired by a visit to the DEANE showroom displays and selected a sleek, modern style without hardware for their midcentury, Italian modern update. High gloss, lacquer cabinets in a soft grey add warmth to the room, and all cabinets and drawers are opened either via channel pulls or touch-operated. To keep the quartzite countertops clean and free of clutter, the drawers were customized to include knife inserts, silverware dividers, and spices out of sight with a cooking utensil drawer right below the range and a pull-out cabinet underneath the sink to give easy access to cleaning supplies. The patinaed stainless steel island with distressed, wire-brushed cabinets acts as both an area for eating as well as entertaining, with storage designed for serving platters. Appliance garages flank the cooktop counter areas, and the detail at the bottom of the custom hood echos the channel pulls. Refrigerated beverage drawers and contemporary SubZero/Wolf model appliances complete the space, with the single slab, seamless backsplash providing a dramatic focal point. The designer loves how the mixture of stainless steel and high gloss lacquer makes the room so stunning.
Kitchen with Multiple Islands and White Worktops Ideas and Designs
3








