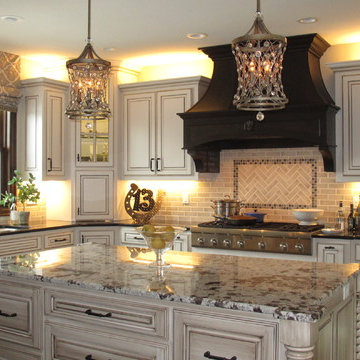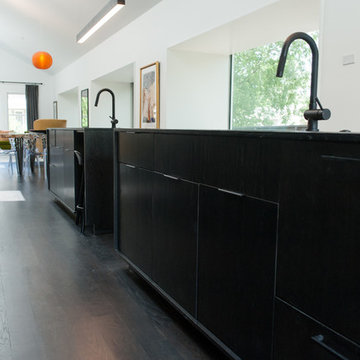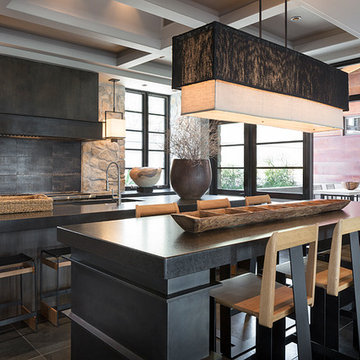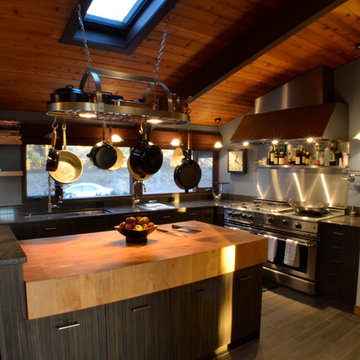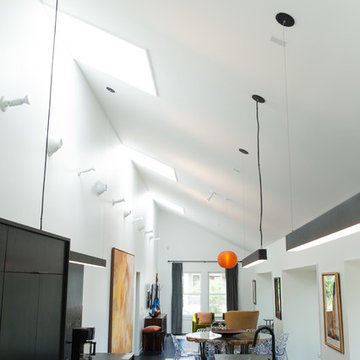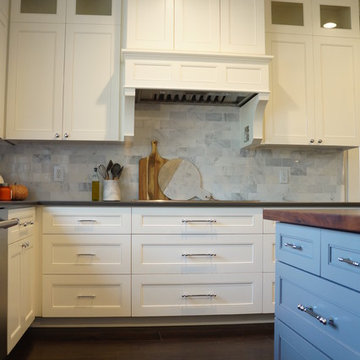Kitchen with Multiple Islands and Black Floors Ideas and Designs
Refine by:
Budget
Sort by:Popular Today
61 - 80 of 216 photos
Item 1 of 3
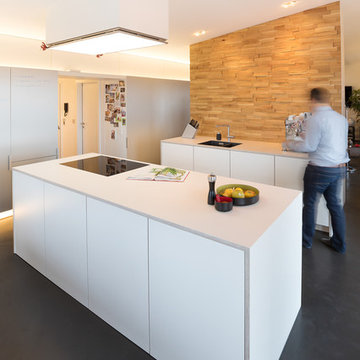
Die weiße Küche mit grifflosen Fronten besteht aus zwei Küchenblöcken, wovon einer als Kücheninsel allein steht. Mitten im Raum platziert zieht diese Küch alle Blicke auf sich.
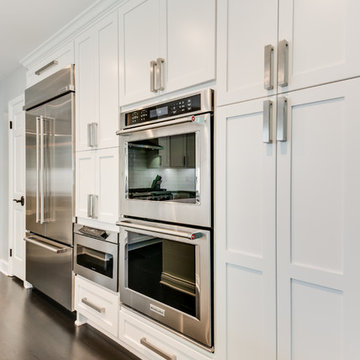
Kitchen renovation with dual islands, pantry cabinets, enclosed coffee center and built in refrigerator.
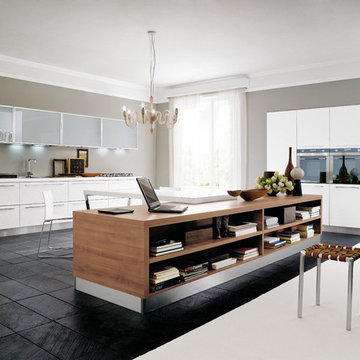
A modern kitchen with medium wood island from the Joy Collection. There are many colors, styles, and finishes available. Pull out drawers, pull out pantry's, open shelving and glass cabinets are to name a few options.
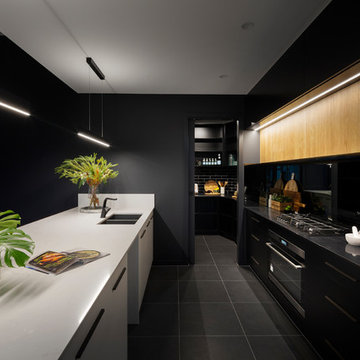
Modern black and white kitchen with timber features. Interior design and styling by Studio Black Interiors, Downer Residence, Canberra, Australia. Built by Homes by Howe. Photography by Hcreations.
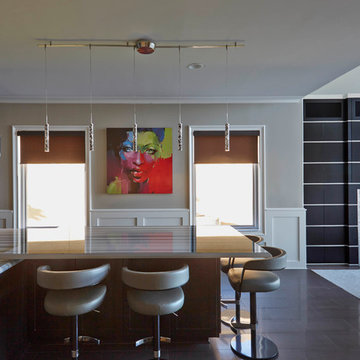
This custom designed and handcrafted entertainment center not only conceals the TV and all electronic equipment but is a unique anchor to the space. The black cabinet doors are accented with silver metal stripes.
A 3-dimensional stainless steel mosaic fills the immediate area around the linear gas fireplace.
Blending traditional and contemporary furniture creates a cozy area for watching TV or hosting a party.
Erika Barczak, By Design Interiors, Inc.
Photo Credit: Michael Kaskel www.kaskelphoto.com
Builder: Roy Van Den Heuvel, Brand R Construction
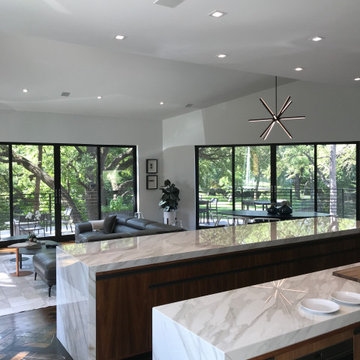
Modern 3 Island Kitchen with waterfall countertops. Walnut cabinets with contemporary hardware
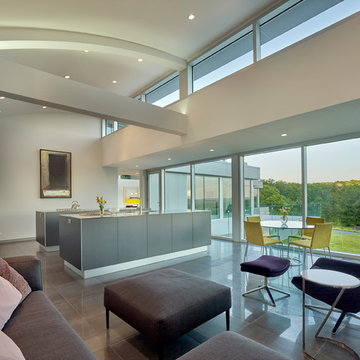
Design by Meister-Cox Architects, PC.
Photos by Don Pearse Photographers, Inc.
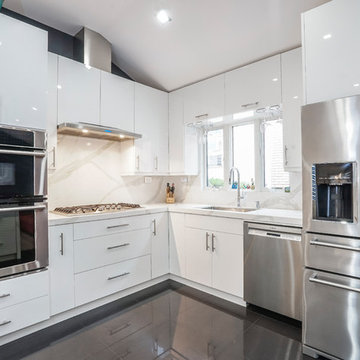
Take a short look at this fascinating kitchen interior design and pay attention to a lot of sparkling surfaces everywhere. The kitchen has small windows that don’t allow much daylight to easily penetrate the room.
However, the sparkling surfaces and the white color in which the kitchen interior is decorated make the room spacious and bright. The household appliances decorated mostly in gray blend great with the white walls, ceiling, and furniture pieces.
Contact our best interior designers, update your home interior design along with us, and surprise your guests with a new amazing look of your home!
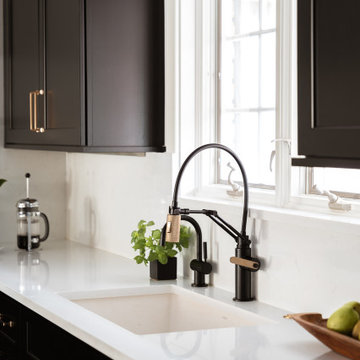
When Amy and Brandon, hip 30 year old attorneys decided to look for a home with better outdoor living space, closer to restaurants and night spots, their search landed them on a house with the perfect outdoor oasis. Unfortunately, it came with an interior that was a mish mash of 50’s, 60’s and 70’s design. Having already taken on a DIY remodel on their own, they weren’t interested in going through the stress and frustration of one again. They were resolute on hiring an expert designer and contractor to renovate their new home. The completed renovation features sleek black cabinetry, rich ebony floors, bold geometric tile in the bath, gold hardware and lighting that together, create a fresh and modern take on traditional style.
Thoughtfully designed cabinetry packs this modest sized kitchen with more cabinetry & features than some kitchens twice it’s size, including two spacious islands.
Choosing not to use upper cabinets on one wall was a design choice that allowed us to feature an expanse of pure white quartz as the backdrop for the kitchens curvy hood and spikey gold sconces.
A mix of high end furniture, finishes and lighting all came together to create just the right mix to lend a 21st century vibe to this quaint traditional home.
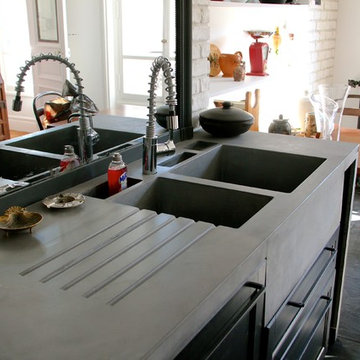
Delphine Monnier
Réalisation d'un évier sur mesure en Béton Ductal
Conception DMArchitectures, Réalisation BALIAN Béton
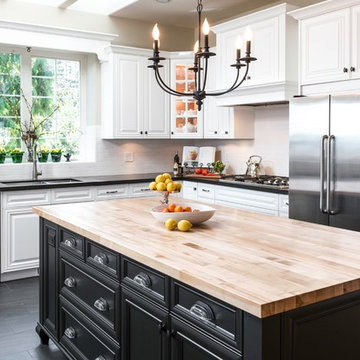
This 20 year old home in Pitt Meadows is located on the east side of Pitt Polder with a stunning view of both the Golden Ears Mountains and Mount Baker, the majestic Pitt Meadows farmland below. It is such a joy to go to this site everyday not only because the clients are fabulous but also because I never know what wildlife is going to greet me.
Photo- Carsten Arnold Photography

Design by Meister-Cox Architects, PC.
Photos by Don Pearse Photographers, Inc.
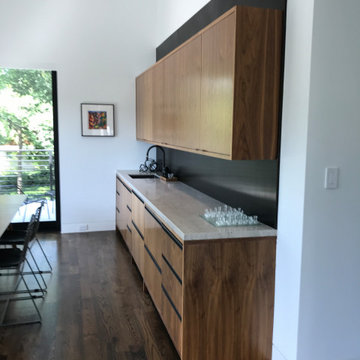
Modern 3 Island Kitchen with waterfall countertops. Walnut cabinets with contemporary hardware
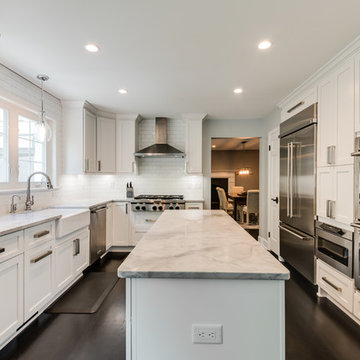
Kitchen renovation with dual islands, pantry cabinets, enclosed coffee center and built in refrigerator.
Kitchen with Multiple Islands and Black Floors Ideas and Designs
4
