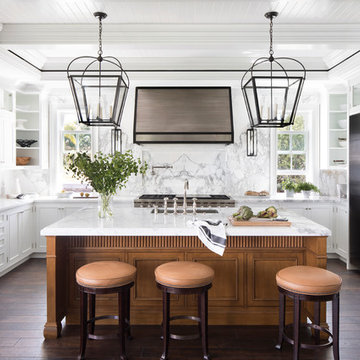Kitchen with Multi-coloured Splashback and Multicoloured Worktops Ideas and Designs
Refine by:
Budget
Sort by:Popular Today
41 - 60 of 11,232 photos
Item 1 of 3

We don't know which of these design elements we like best; the open shelves, wood countertops, black cabinets or the custom tile backsplash. Either way, this luxury kitchen has it all.

This warm and inviting Tuscan inspired kitchen is located in a lovely little neighborhood in Durham, North Carolina. Here, warm cream cabinets are accented beautifully with Cambria Canterbury Quartz countertops, Jerusalem Gold limestone backsplashes, and bronze accents. The stainless steel appliances and Kohler stainless steel Simplice faucet provide a nice contrast to the dark bronze hardware, tile inserts, and light fixtures. The existing breakfast room light fixture, table, and chairs blend beautifully with the new selections in the room. New hardwood floors, finished to match the existing throughout the house, work fabulously with the warm yellow walls. The careful selection of cabinetry storage inserts and brand new pantry storage units make this kitchen a wonderfully functional space and a great place for both family meals and entertaining.
copyright 2012 marilyn peryer photography

Renovated transitional style kitchen in 1930's era Boston area home has custom cabinets, Bianco Romano counter with 2 inch mitered edge, matching granite backsplash and porcelain tile floor.

Beautiful Bianco Superior Quartzite countertop! Emser Sterlina Asphalt 12 x 24 floor tile in matte finish!

Au cœur de la place du Pin à Nice, cet appartement autrefois sombre et délabré a été métamorphosé pour faire entrer la lumière naturelle. Nous avons souhaité créer une architecture à la fois épurée, intimiste et chaleureuse. Face à son état de décrépitude, une rénovation en profondeur s’imposait, englobant la refonte complète du plancher et des travaux de réfection structurale de grande envergure.
L’une des transformations fortes a été la dépose de la cloison qui séparait autrefois le salon de l’ancienne chambre, afin de créer un double séjour. D’un côté une cuisine en bois au design minimaliste s’associe harmonieusement à une banquette cintrée, qui elle, vient englober une partie de la table à manger, en référence à la restauration. De l’autre côté, l’espace salon a été peint dans un blanc chaud, créant une atmosphère pure et une simplicité dépouillée. L’ensemble de ce double séjour est orné de corniches et une cimaise partiellement cintrée encadre un miroir, faisant de cet espace le cœur de l’appartement.
L’entrée, cloisonnée par de la menuiserie, se détache visuellement du double séjour. Dans l’ancien cellier, une salle de douche a été conçue, avec des matériaux naturels et intemporels. Dans les deux chambres, l’ambiance est apaisante avec ses lignes droites, la menuiserie en chêne et les rideaux sortants du plafond agrandissent visuellement l’espace, renforçant la sensation d’ouverture et le côté épuré.

Au cœur de la place du Pin à Nice, cet appartement autrefois sombre et délabré a été métamorphosé pour faire entrer la lumière naturelle. Nous avons souhaité créer une architecture à la fois épurée, intimiste et chaleureuse. Face à son état de décrépitude, une rénovation en profondeur s’imposait, englobant la refonte complète du plancher et des travaux de réfection structurale de grande envergure.
L’une des transformations fortes a été la dépose de la cloison qui séparait autrefois le salon de l’ancienne chambre, afin de créer un double séjour. D’un côté une cuisine en bois au design minimaliste s’associe harmonieusement à une banquette cintrée, qui elle, vient englober une partie de la table à manger, en référence à la restauration. De l’autre côté, l’espace salon a été peint dans un blanc chaud, créant une atmosphère pure et une simplicité dépouillée. L’ensemble de ce double séjour est orné de corniches et une cimaise partiellement cintrée encadre un miroir, faisant de cet espace le cœur de l’appartement.
L’entrée, cloisonnée par de la menuiserie, se détache visuellement du double séjour. Dans l’ancien cellier, une salle de douche a été conçue, avec des matériaux naturels et intemporels. Dans les deux chambres, l’ambiance est apaisante avec ses lignes droites, la menuiserie en chêne et les rideaux sortants du plafond agrandissent visuellement l’espace, renforçant la sensation d’ouverture et le côté épuré.

Arts and Crafts kitchen remodel in turn-of-the-century Portland Four Square, featuring a custom built-in eating nook, five-color inlay marmoleum flooring, maximized storage, and a one-of-a-kind handmade ceramic tile backsplash.
Photography by Kuda Photography

The in-law suite kitchen could only be in a small corner of the basement. The kitchen design started with the question: how small can this kitchen be? The compact layout was designed to provide generous counter space, comfortable walking clearances, and abundant storage. The bold colors and fun patterns anchored by the warmth of the dark wood flooring create a happy and invigorating space.
SQUARE FEET: 140

new kitchen remodel just got done, gray tile, custom white flat-panel kitchen cabinets, Vadara Calacata white quartz countertop with custom 9 feet Island , panel-ready custom cabinet for the fridge, new construction window, LED lights..
Kitchen with Multi-coloured Splashback and Multicoloured Worktops Ideas and Designs
3










