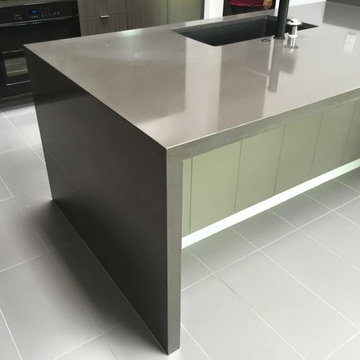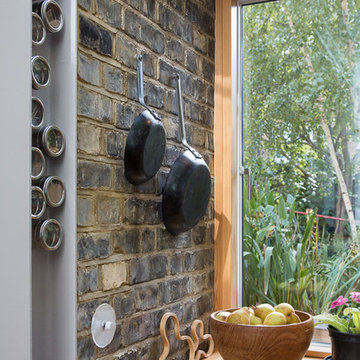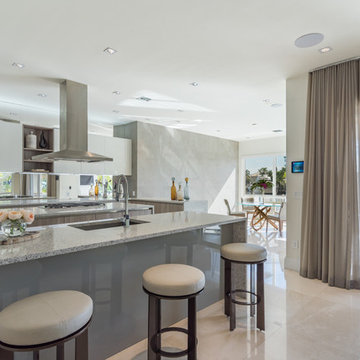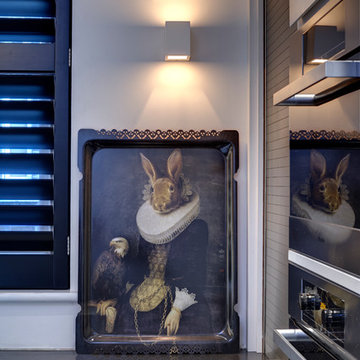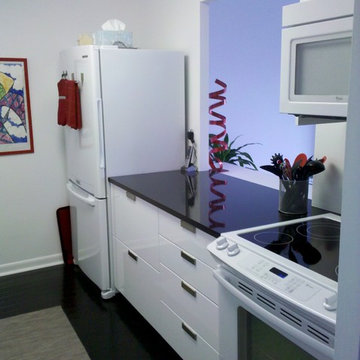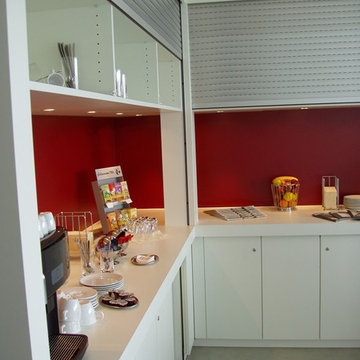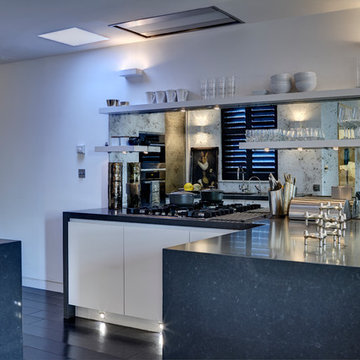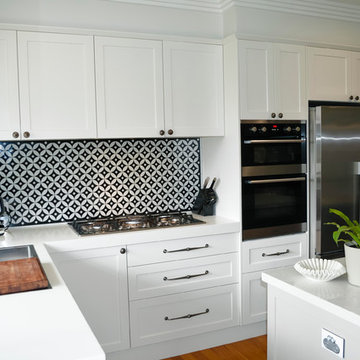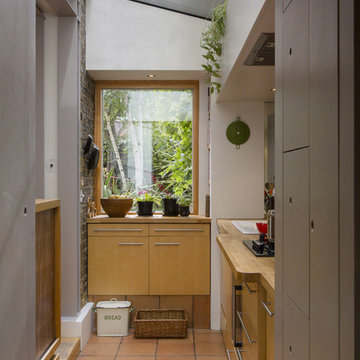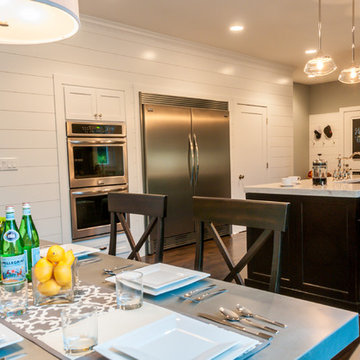Kitchen with Multi-coloured Splashback and Mirror Splashback Ideas and Designs
Refine by:
Budget
Sort by:Popular Today
101 - 120 of 365 photos
Item 1 of 3
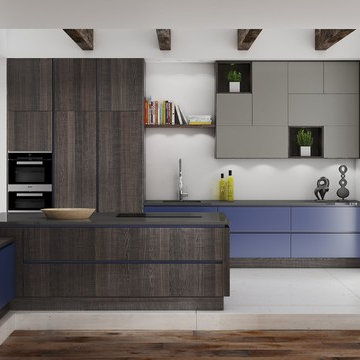
The epitome of classic contemporary living. An eclectic mix of the finest materials to create a nuanced and aspirational environment.
The tall left hand doors feature a rare thermo-treated Smoked Oak with real cut texture from the Deda range. Base units comprise Alta matt blue with matching matt blue aluminium profiles, whilst the wall units are a sumptuous mixture of Alta matt clay and open units using Deda Smoked Oak.
Mix different painted Alta finishes to create distinct styling. Here the matt blue fascias are mixed with a matt clay aluminium profile and the wall units are clad in minimal 12mm Smoked Oak panelling.
The island unit incorporates clever U shaped panels with a chamfered top edge running into perfectly matching chamfered ultra wide drawer fronts. The higher island unit features the Deda Smoked Oak with real cut texture, and with the grain flowing through from lower to upper drawer fronts.
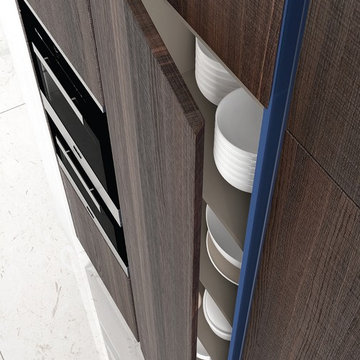
Modern and elegant whilst being inspiring and bold - here you see a harmonious kitchen and living environment created using Alta and Deda. The striking beauty and exclusivity of Deda Ebony Emara gloss cabinets to the left with vertical grain, mixed with the imposing simplicity of the Alta matt magma lacquered finish on base and island units. The Deda Ebony Emara gloss base units feature grain running through from bottom to top drawer fronts.
Innovation in design has allowed the creation of dual level island units. Not only an inspirational aesthetic focal point but a congregational locus where kitchen and living areas combine. Due to the bespoke nature of the product range an extra wide and deep drawer front on the lower island is possible. The devil is in the detail though with a chamfered top edge drawer front with side bevel on the drawer and matching end panel.
Design meets practicality. A double bevelled door works in perfect harmony with aluminium profiles to conceal a larder storage system.
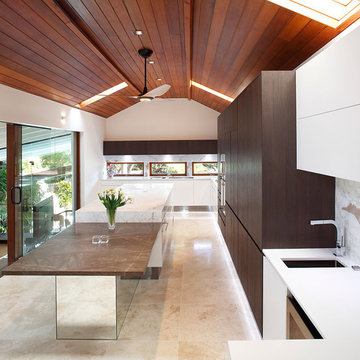
Designing a modern kitchen that does not look like a kitchen might seem an impossible task, but Art of Kitchens took on the challenge and created a striking room in this lovely Cammeray home. The brief was simple: create a functional kitchen that doesn’t necessarily look like a kitchen that integrates well with the surrounding rooms and to accommodate the owners’ love of cooking and entertaining.
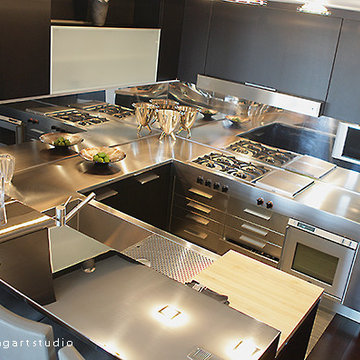
The space is almost enamored with itself- so many reflective surfaces. But the resulting effect is not cold modernity. Rather, the mirrored plane of the bar and a matching backsplash enlarge the space and make it fluid. As you move about the kitchen, your lines are reflected, and so is the movement. The space captures the energy of its owners, and through the use of clean lines and rich materials it manages to be at once energetic, soothing, and sophisticated.
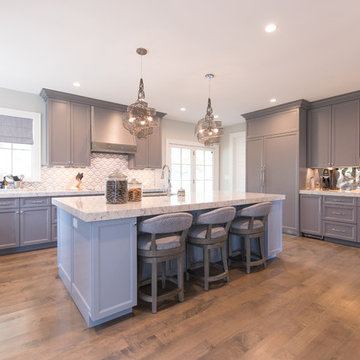
This newly renovated 6 bedroom, 5.5 bath home features exquisite finishes inside and out. The exterior received a facelift from stucco to beautiful white Hardie Board, a new stone skirt, new windows, and shutters. The expansive open-concept kitchen transformation features custom cabinetry, mitered edge quartz countertops, a high-end backsplash, state-of-the art appliances, and a custom banquette. The master suite is truly a getaway featuring a soaker tub, custom fully tiled shower, and an expansive double vanity. The custom master closet features a beauty bar complete with the newest amenities. This whole-home renovation is an excellent representation of what Crawford Builders can do to bring new life to a dated space by making any space embody the perfect melody of form and function.
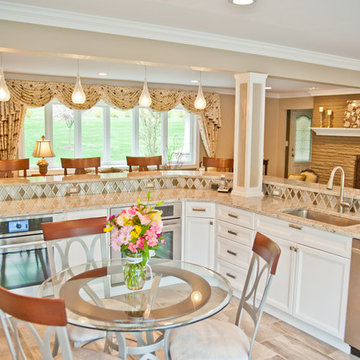
This stunning family kitchen in Watchung, NJ boasts a contemporary style and vintage element that takes one back to old Hollywood glamour. But in a comfortable and accessible design.
The glass inserts, mirrored tile backsplash, simple chandelier, and seed glass pendant lights all say glam. But the practical function, the easy to clean surfaces, great family seating and efficient appliances.
Pro Skill's kitchen remodeling designs are as unique as the families that live in them. What Does Your Dream Kitchen Look Like?
Find out what we can do to help you find your dream kitchen - http://www.proskillnj.com/
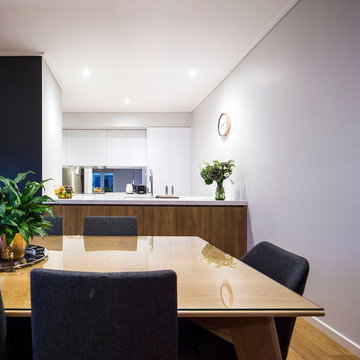
Very simple & sleek design, with wood grain textures complimenting white bench top, cabinets and draws. The mirror splash back also opens up the small space to make it look bigger. The use of the chopping board over the sink helps to save bench space and simply; just looks good!
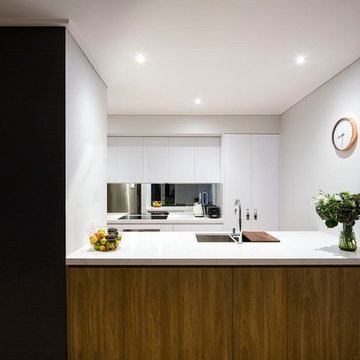
Very simple & sleek design, with wood grain textures complimenting white bench top, cabinets and draws. The mirror splash back also opens up the small space to make it look bigger. The use of the chopping board over the sink helps to save bench space and simply; just looks good!
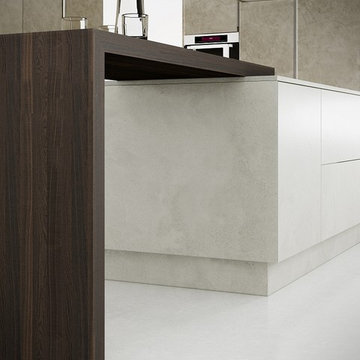
The Alta Framed range with its minimal nuanced frame detail creates a classic design statement. Timeless high quality lacquered product combined with elegant detailing gives an enduring atmosphere of classic design and luxurious modern living.
Here you see the modern simplicity of the door detailing. An open shelving unit with contrasting Opaco blue finish, and Helix Terra Ash back panel add that touch of elegance and luxury.
Create a feature of island ends, use panels with the same frame detail as the fascias for a consistent aesthetic.
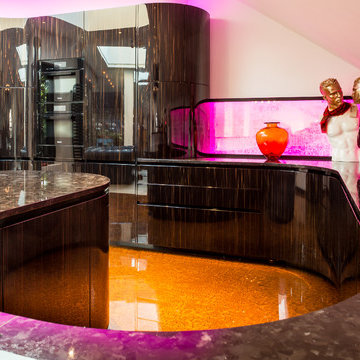
One of the ownersof this apartment is a science fiction writer, and wanted a kitchen that harked back to the 60’s and 70’s with elements of Barbarella, the other wanted a kitchen that worked and functioned as a kitchen - but that looked more like an piece of art piece with a bar, but not a breakfast bar!
The entire composition wraps around the space, with full height units curving sinuously into one corner and then flowing around the wall with the bar turning back on itself. The doors are handle-less, and the bar front uses the doors as cladding to give a scalloped detail, to tie in with the bubble tubes that support the eccentric breakfast bar. The bubble tubes have full RGB fibre optics, creating the most amazing effect, combining particularly well with the antique brown granite worktop.
Black Miele appliances that would be as discrete as possiblekeep maintain the sleek Sci Fi theme along with flush fit induction pads! A Quooker boiling tap completes the look. To complete this theatrical kitchenthere is a silver leaf splashback with full RGB colour changing LED to create some really dramatic effects. The flooring is made of poured resin with a stunning lava effect, which really adds to the drama.
Photography -Tony Mitchell Face Studios
Kitchen with Multi-coloured Splashback and Mirror Splashback Ideas and Designs
6
