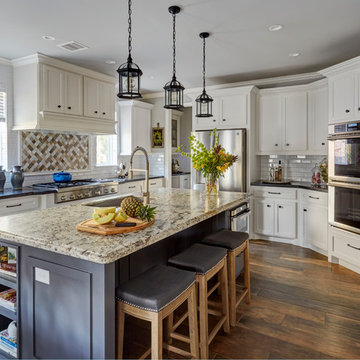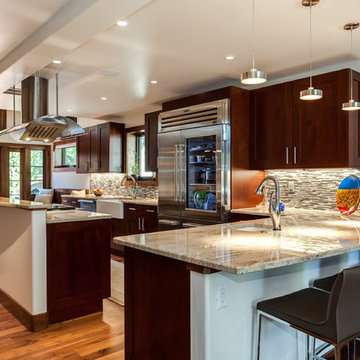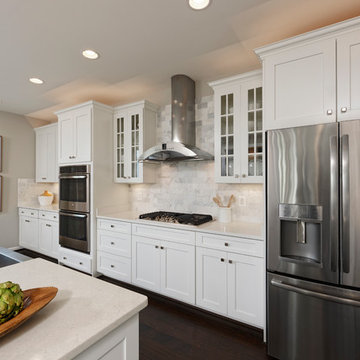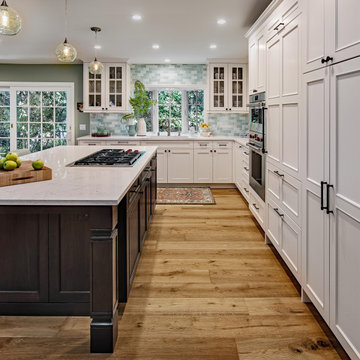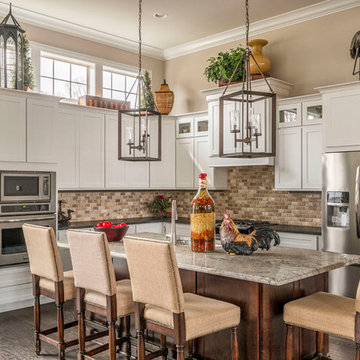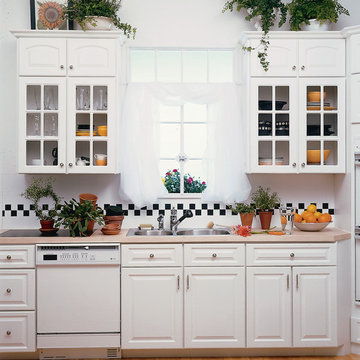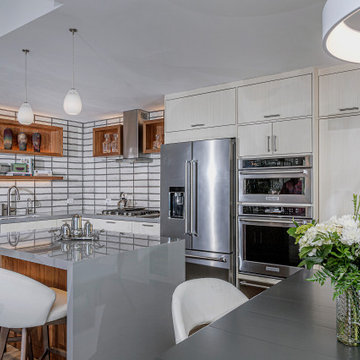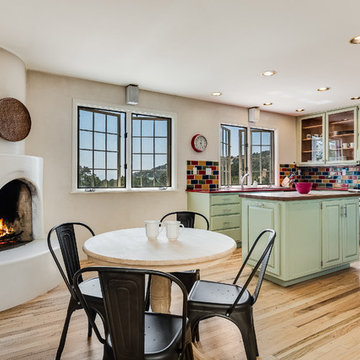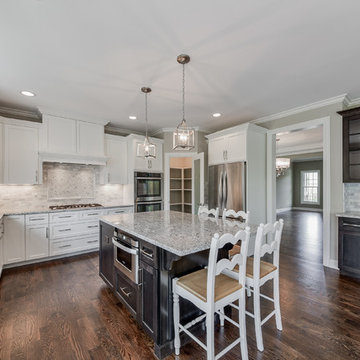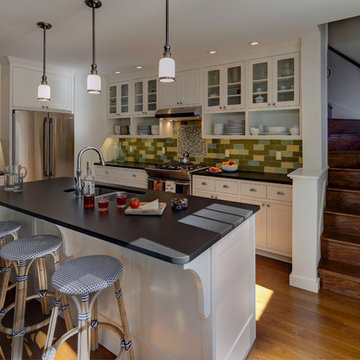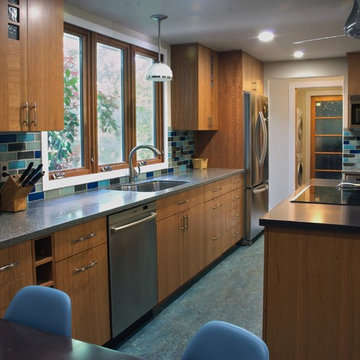Kitchen with Multi-coloured Splashback and Metro Tiled Splashback Ideas and Designs
Refine by:
Budget
Sort by:Popular Today
61 - 80 of 2,598 photos
Item 1 of 3
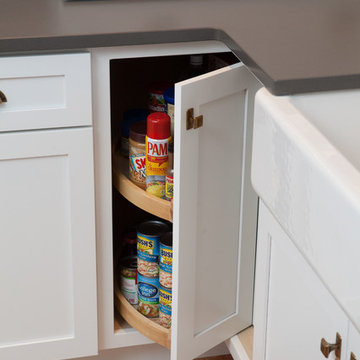
When this suburban family decided to renovate their kitchen, they knew that they wanted a little more space. Advance Design worked together with the homeowner to design a kitchen that would work for a large family who loved to gather regularly and always ended up in the kitchen! So the project began with extending out an exterior wall to accommodate a larger island and more moving-around space between the island and the perimeter cabinetry.
Style was important to the cook, who began collecting accessories and photos of the look she loved for months prior to the project design. She was drawn to the brightness of whites and grays, and the design accentuated this color palette brilliantly with the incorporation of a warm shade of brown woods that originated from a dining room table that was a family favorite. Classic gray and white cabinetry from Dura Supreme hits the mark creating a perfect balance between bright and subdued. Hints of gray appear in the bead board detail peeking just behind glass doors, and in the application of the handsome floating wood shelves between cabinets. White subway tile is made extra interesting with the application of dark gray grout lines causing it to be a subtle but noticeable detail worthy of attention.
Suede quartz Silestone graces the countertops with a soft matte hint of color that contrasts nicely with the presence of white painted cabinetry finished smartly with the brightness of a milky white farm sink. Old melds nicely with new, as antique bronze accents are sprinkled throughout hardware and fixtures, and work together unassumingly with the sleekness of stainless steel appliances.
The grace and timelessness of this sparkling new kitchen maintains the charm and character of a space that has seen generations past. And now this family will enjoy this new space for many more generations to come in the future with the help of the team at Advance Design Studio.
Dura Supreme Cabinetry
Photographer: Joe Nowak
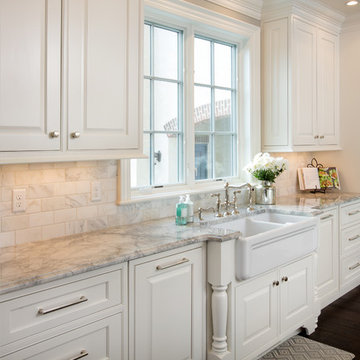
Hallmark Floors, Alta Vista , Historic Oak featured in Kitchen Kraft remodel
Gorgeous Kitchen Remodel featuring Hallmark Floors Alta Vista Collection, Historic Oak. Project Completed by Kitchen Kraft, Columbus, OH.
Photo Credit | John Evans
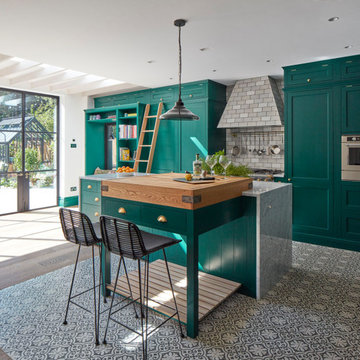
Kitchen design,supplied and fitted in Beckenham as part of a large project in association with Vawdry House. This property won the Sunday Times Design Award.
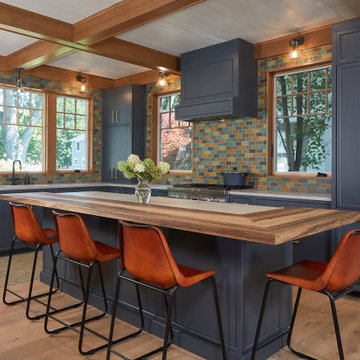
In the vintage-inspired kitchen, the handmade clay tile backsplash pops while also working to tie together the entire space through the colors. The custom paint match, blue-gray inset cabinets from Grabill Cabinets in their Lacunar door style anchor the kitchen. The beautiful windows overlooking the lake invite in lots of light, but limit the number of upper cabinets in the design. A large walk-in pantry makes up the storage space and keeps the countertops clean for this large family. The warm wood island countertop from Grothouse offers ample space to cozy up for a casual lunch.
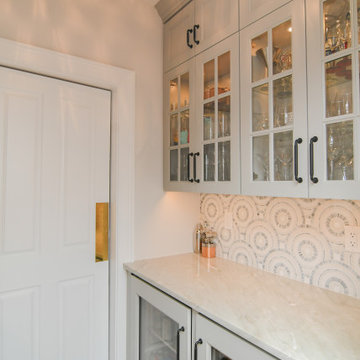
Galley Style Beverage Area
Butler's Pantry
24" Beverage Center MP24WBG4LS
24" Wine Fridge MP24WDG5RS
Panel Ready Models
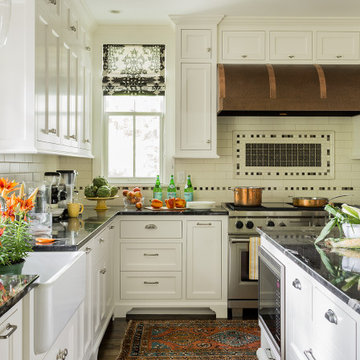
The Hannah Fay House is a fine example of Italianate architecture. Built in 1860, it is located next to historic Phillips Academy in Andover MA and in the past it served as a home to the academy’s administrators. When the homeowners purchased the house, their goal was to restore its original formality and enhance the finish work throughout the first floor. The project included a kitchen remodel The end result is an exquisite blending of historical details with modern amenities. The Kitchen was remodeled into an elegant, airy space: Two windows were added on either side of cooking area to bring in light and views of backyard. Hand painted custom cabinetry from Jewett Farms features decorative furniture feet. Wood paneled raised ceiling with drop soffit gives new depth and warmth to the room. Cosmic Black granite replaced the outdated Formica countertops. Custom designed Backsplash tile consists of a traditional 3 x 6 subway tile with custom selected square mosaics which tie the dark counters in with the white cabinets. Coppery accents within the mosaics reflect the copper range hood and beautiful wood floors. Hand-hammered copper range hood. Commercial grade appliances. Glass display cabinets with interior lighting. The flooring throughout the first floor is antique reclaimed oak.
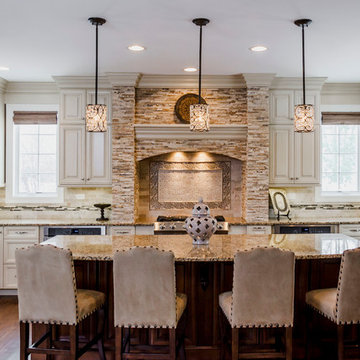
Stunning is the only way to describe this kitchen. Classic creamy white cabinets are accented by natural stone and an intricate tile pattern above the stove. The unique pendants give this kitchen a modern feel. The wooden island contrasts with the light colored granite countertop to create visual appeal. The dual windows allow for natural to be a main element in the room, and the flush-mounted ceiling lights supplement the pendant and natural lighting.
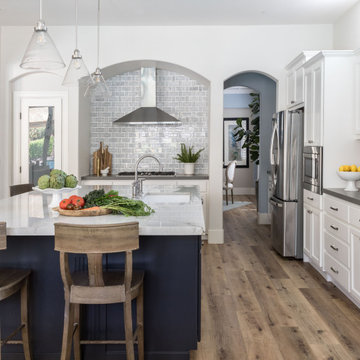
Gorgeous Open Kitchen Features A Large Island, A separate Alcove Space For The Cook Top, Lots Of Gorgeous Counter Space and A Butlers Pantry.
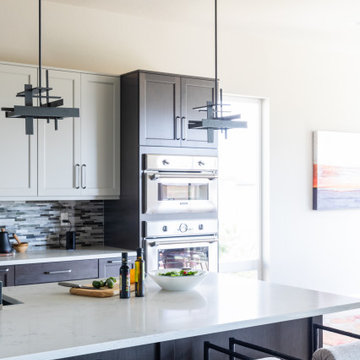
This new-build home in Denver is all about custom furniture, textures, and finishes. The style is a fusion of modern design and mountain home decor. The fireplace in the living room is custom-built with natural stone from Italy, the master bedroom flaunts a gorgeous, bespoke 200-pound chandelier, and the wall-paper is hand-made, too.
Project designed by Denver, Colorado interior designer Margarita Bravo. She serves Denver as well as surrounding areas such as Cherry Hills Village, Englewood, Greenwood Village, and Bow Mar.
For more about MARGARITA BRAVO, click here: https://www.margaritabravo.com/
Kitchen with Multi-coloured Splashback and Metro Tiled Splashback Ideas and Designs
4
