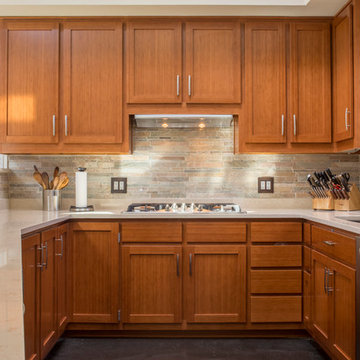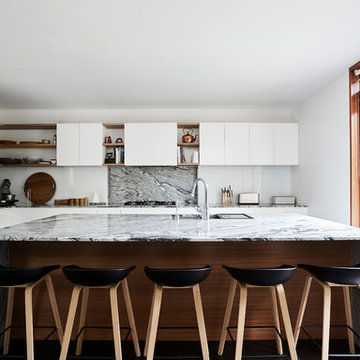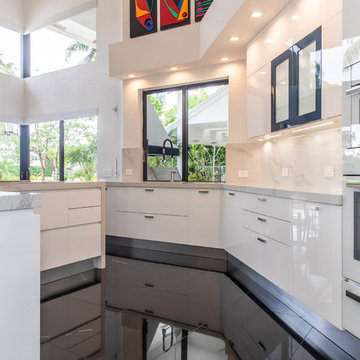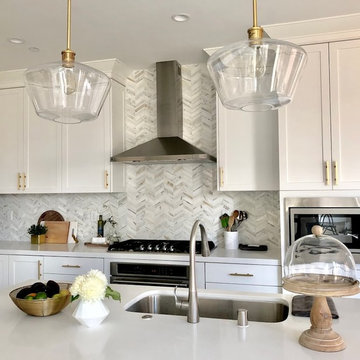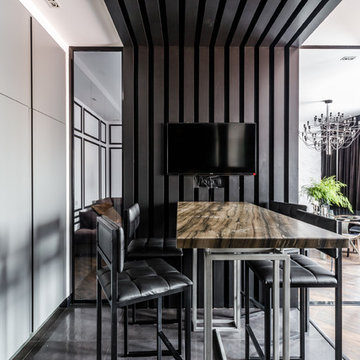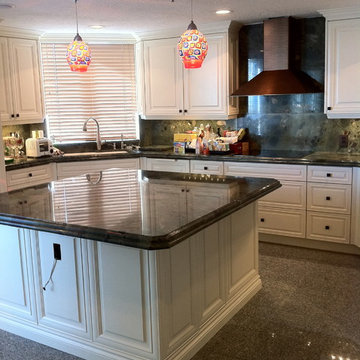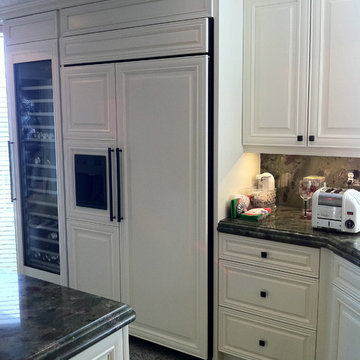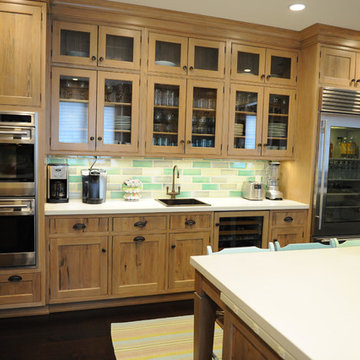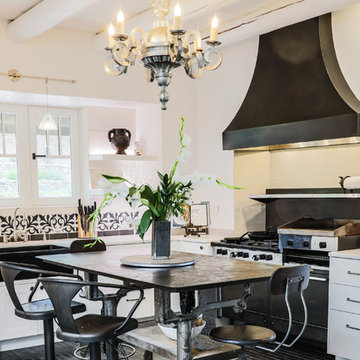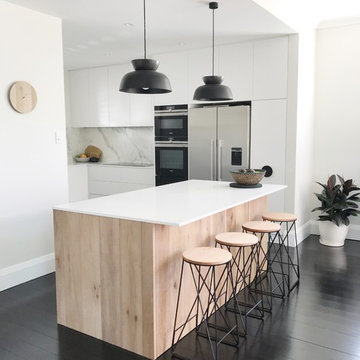Kitchen with Multi-coloured Splashback and Black Floors Ideas and Designs
Refine by:
Budget
Sort by:Popular Today
101 - 120 of 578 photos
Item 1 of 3
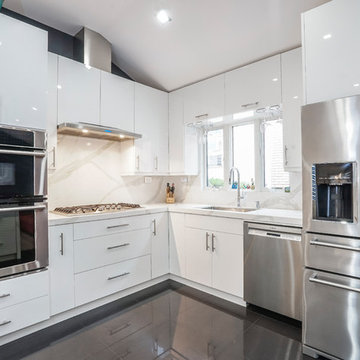
Take a short look at this fascinating kitchen interior design and pay attention to a lot of sparkling surfaces everywhere. The kitchen has small windows that don’t allow much daylight to easily penetrate the room.
However, the sparkling surfaces and the white color in which the kitchen interior is decorated make the room spacious and bright. The household appliances decorated mostly in gray blend great with the white walls, ceiling, and furniture pieces.
Contact our best interior designers, update your home interior design along with us, and surprise your guests with a new amazing look of your home!
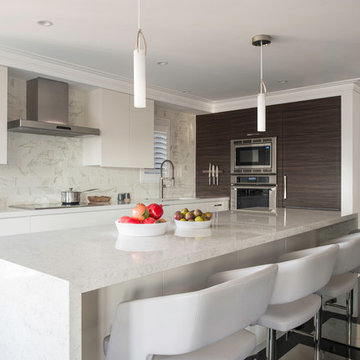
TEAM
Architect: LDa Architecture & Interiors
Interior Designer: LDa Architecture & Interiors
Builder: C.H. Newton Builders, Inc.
Photographer: Karen Philippe
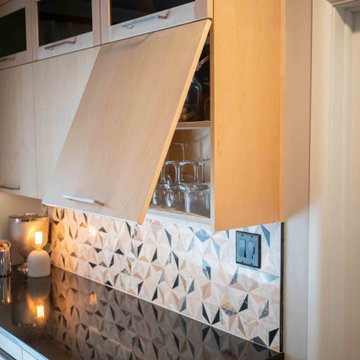
This 1950's home was chopped up with the segmented rooms of the period. The front of the house had two living spaces, separated by a wall with a door opening, and the long-skinny hearth area was difficult to arrange. The kitchen had been remodeled at some point, but was still dated. The homeowners wanted more space, more light, and more MODERN. So we delivered.
We knocked out the walls and added a beam to open up the three spaces. Luxury vinyl tile in a warm, matte black set the base for the space, with light grey walls and a mid-grey ceiling. The fireplace was totally revamped and clad in cut-face black stone.
Cabinetry and built-ins in clear-coated maple add the mid-century vibe, as does the furnishings. And the geometric backsplash was the starting inspiration for everything.
We'll let you just peruse the photos, with before photos at the end, to see just how dramatic the results were!
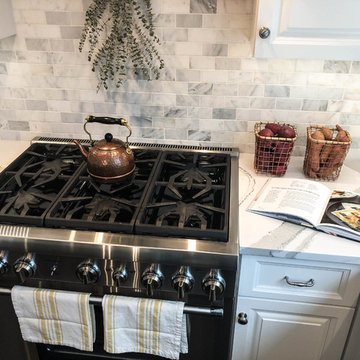
To keep the room light and bright, the color tones move as a gradient from light to dark starting with white top cabinetry, down to the white and gray veined tile back-splash and marble counter tops, then a mix of dark blue-gray and white bottom cabinetry with black and silver accents and finally a black hardwood flooring. Stainless steel appliances are tucked in with the custom cabinetry keeping clean, cut lines throughout the entire kitchen.
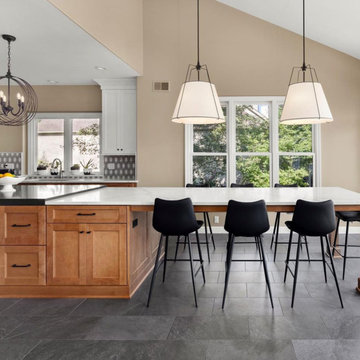
Black and white and gorgeous all over! This stunning kitchen remodel combines warm natural wood tones with striking contrasts of bold colors and patterns. Custom Woodland cabinetry is featured in white and maple with a warm neutral stain, while light and dark quartz countertops continue the beautiful contrast. An extended center island with built-in table seating creatively adds functionality with effective space management, while a bold geometric patterned backsplash and black and chrome custom vent hood combine for a striking focal point. This kitchen is poised, polished and ready to party!
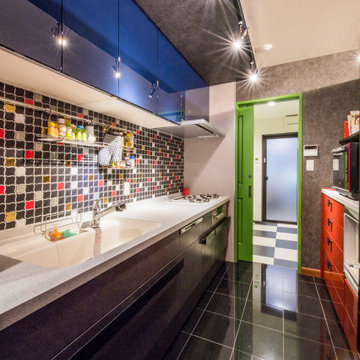
キッチンスペースは、ガラッと異空間に。壁のタイルは、30種類もある色柄の中から5色をセレクト。配合率も決めて、世界にふたつとない空間に仕上げました。
奥に続くスペースは洗面台。市松貼りのフロアタイルで、少しアメリカンな雰囲気に。
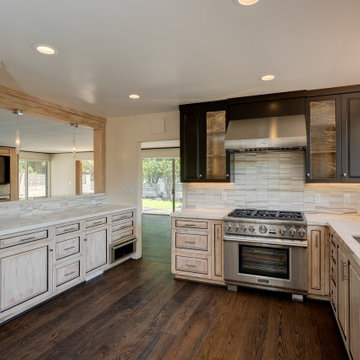
Kitchen was gutted and opened to the living room, given a bar. New under cabinet and in-cabinet lighting, new cabinetry, new appliances, new plank flooring to match existing parquet in adjoining rooms. Removed peninsula from the room and the laundry area.
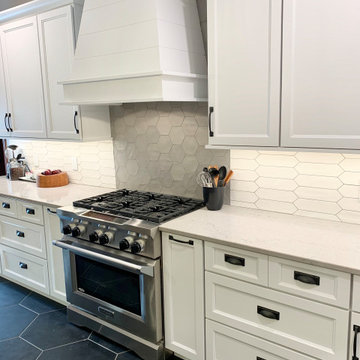
Koch Cabinetry in a combination of Bristol “White” and Charleston Rift Oak “Silverwood” doors. KitchenAid appliances and Cambria Quartz in “St. Giles” and “Harrogate” designs. Crayon and hexagon shaped tiles cover the wall and floor surfaces. Installed in Geneseo, IL by the Kitchen and Bath design experts at Village Home Stores.
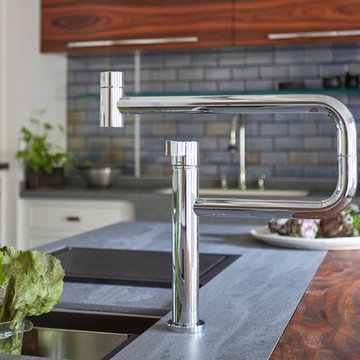
Island featuring Dornbracht's pivot faucet, neolith countertops with integral chopping board. Claro walnut merges in same plane with counter's worksurface.
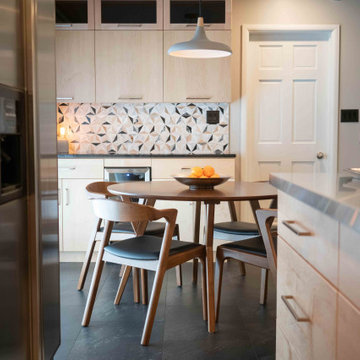
This 1950's home was chopped up with the segmented rooms of the period. The front of the house had two living spaces, separated by a wall with a door opening, and the long-skinny hearth area was difficult to arrange. The kitchen had been remodeled at some point, but was still dated. The homeowners wanted more space, more light, and more MODERN. So we delivered.
We knocked out the walls and added a beam to open up the three spaces. Luxury vinyl tile in a warm, matte black set the base for the space, with light grey walls and a mid-grey ceiling. The fireplace was totally revamped and clad in cut-face black stone.
Cabinetry and built-ins in clear-coated maple add the mid-century vibe, as does the furnishings. And the geometric backsplash was the starting inspiration for everything.
We'll let you just peruse the photos, with before photos at the end, to see just how dramatic the results were!
Kitchen with Multi-coloured Splashback and Black Floors Ideas and Designs
6
