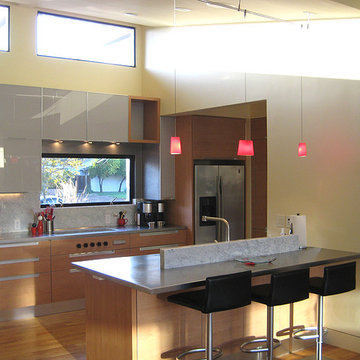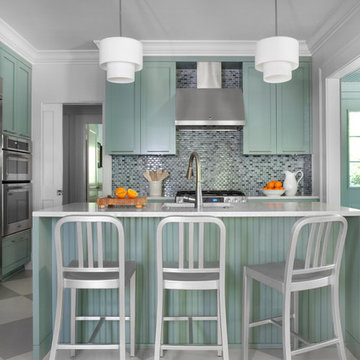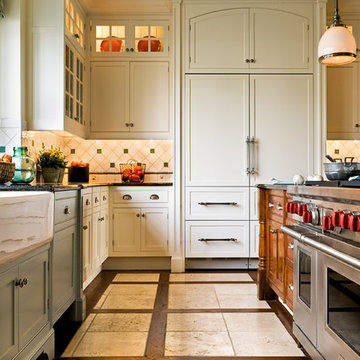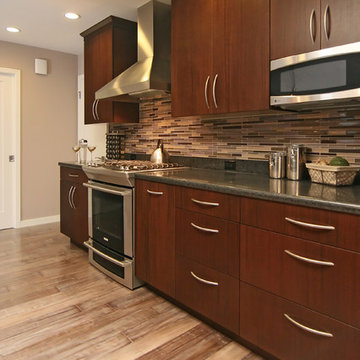Kitchen with Multi-coloured Splashback and All Types of Splashback Ideas and Designs
Refine by:
Budget
Sort by:Popular Today
201 - 220 of 96,275 photos
Item 1 of 3
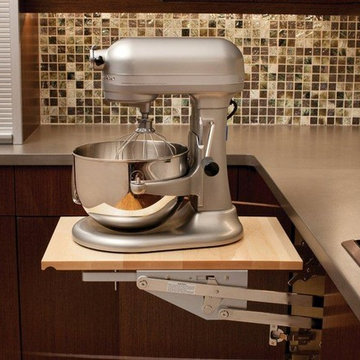
Storage Solutions - A heavy mixer can be lifted with ease to countertop level and conveniently stored in its own cabinet (BMSC).
“Loft” Living originated in Paris when artists established studios in abandoned warehouses to accommodate the oversized paintings popular at the time. Modern loft environments idealize the characteristics of their early counterparts with high ceilings, exposed beams, open spaces, and vintage flooring or brickwork. Soaring windows frame dramatic city skylines, and interior spaces pack a powerful visual punch with their clean lines and minimalist approach to detail. Dura Supreme cabinetry coordinates perfectly within this design genre with sleek contemporary door styles and equally sleek interiors.
This kitchen features Moda cabinet doors with vertical grain, which gives this kitchen its sleek minimalistic design. Lofted design often starts with a neutral color then uses a mix of raw materials, in this kitchen we’ve mixed in brushed metal throughout using Aluminum Framed doors, stainless steel hardware, stainless steel appliances, and glazed tiles for the backsplash.
Request a FREE Brochure:
http://www.durasupreme.com/request-brochure
Find a dealer near you today:
http://www.durasupreme.com/dealer-locator

Cool, dark and stadium style spice storage keeps things fresh and accessible.
©WestSound Home & Garden Magazine
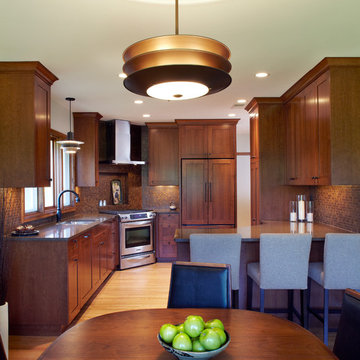
This stunning mid-century whole house remodel focuses on integrating great new fixtures, finishes and materials, while preserving the integrity of the original architectural aesthetic. This atomic age gem has many original architectural features like a custom copper fireplace hood, 12' stacking wood doors, and original woodwork that mesh seamlessly with the new design elements. Included in the project are an owners' suite with new master bath, a new kitchen, and completely remodeled main and lower levels.
Photos: Jill Greer
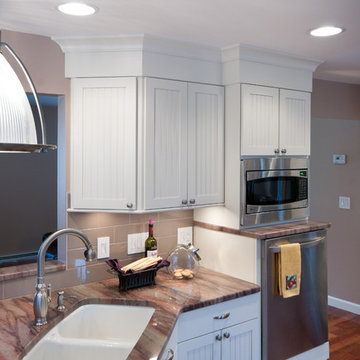
This project involved re-working the existing interior layout to give the home a new, open concept floor plan, breaking up the feeling of four separate rooms on the first floor. We met our clients’ needs through the following:
We built a designated area for their three kids to enjoy snacks and do their homework after school.
There are three regular cooks in the home, so an open space was created that was suitable for 2-3 chefs to work comfortably.
Because the clients love to look up new recipe and meal ideas, a separate desk area for their computer, with internet access, was created.
We incorporated clients’ love of the bead board look within the cabinetry.
We incorporated an accessible and aesthetically pleasing three shelf built-in space within the island to store cookbooks and other belongings.
Improved previous interior lighting by adding three hanging lights over the island, updating ceiling lighting and building French doors in the dining room space.
Made the kitchen open to the living room so family and guests can continuously interact.
Spice storage was a concern, so we built a four row pull-out spice rack near the stove.
New kitchen appliances were creatively incorporated that were not originally there.
A total of four interior walls were removed to create the open concept floor plan. We faced a constraint when we had to install a structural LVL beam since we removed a load bearing wall. We also met design challenges, such as adding pantry storage, natural lighting, spice storage, trash pull-outs and enough space to comfortably fit at least three chefs in the kitchen at a time, within the existing footprint of the house.
The clients had waited 11 years for a new kitchen and they didn’t want to hold back on what they really wanted. The clients finally received a creative and practical kitchen, while still staying within their budget.

Storage Solutions - Neatly store plastic storage containers and lids in this convenient roll-out (ROSPD).
“Loft” Living originated in Paris when artists established studios in abandoned warehouses to accommodate the oversized paintings popular at the time. Modern loft environments idealize the characteristics of their early counterparts with high ceilings, exposed beams, open spaces, and vintage flooring or brickwork. Soaring windows frame dramatic city skylines, and interior spaces pack a powerful visual punch with their clean lines and minimalist approach to detail. Dura Supreme cabinetry coordinates perfectly within this design genre with sleek contemporary door styles and equally sleek interiors.
This kitchen features Moda cabinet doors with vertical grain, which gives this kitchen its sleek minimalistic design. Lofted design often starts with a neutral color then uses a mix of raw materials, in this kitchen we’ve mixed in brushed metal throughout using Aluminum Framed doors, stainless steel hardware, stainless steel appliances, and glazed tiles for the backsplash.
Request a FREE Brochure:
http://www.durasupreme.com/request-brochure
Find a dealer near you today:
http://www.durasupreme.com/dealer-locator
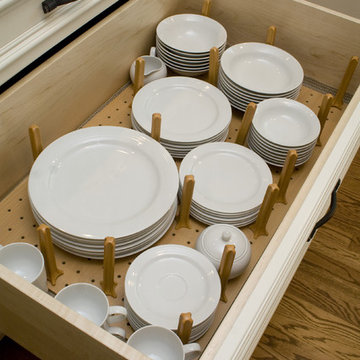
This warm and inviting Tuscan inspired kitchen is located in a lovely little neighborhood in Durham, North Carolina. Here, warm cream cabinets are accented beautifully with Cambria Canterbury Quartz countertops, Jerusalem Gold limestone backsplashes, and bronze accents. The stainless steel appliances and Kohler stainless steel Simplice faucet provide a nice contrast to the dark bronze hardware, tile inserts, and light fixtures. The existing breakfast room light fixture, table, and chairs blend beautifully with the new selections in the room. New hardwood floors, finished to match the existing throughout the house, work fabulously with the warm yellow walls. The careful selection of cabinetry storage inserts and brand new pantry storage units make this kitchen a wonderfully functional space and a great place for both family meals and entertaining.
copyright 2012 marilyn peryer photography

Kitchen and butler's pantry with 18th century re-purposed pantry doors from a Spanish monastery. Butler's pantry includes coffee prep and small sink with wall mount faucet. Refrigerator drawers in the background kitchen hold fresh fruit.
Photos by Erika Bierman
www.erikabiermanphotography.com

This culinary kitchen was designed to fit the lifestyle of the homeowner. The floor tiles are from France and their are inserted into in Hickory wood planks . Two islands with Carrara Marble countertops and a fabulous LACANCHE range portrays the authentic French old world design we wanted to achieve . All finishes were selected accordingly to the French style the home owner wanted. This kitchen is perfect to prepare Gourmet dinners and entertain friends and family .

A small addition made all the difference in creating space for cooking and eating. Environmentally friendly design features include recycled denim insulation in the walls, a bamboo floor, energy saving LED undercabinet lighting, Energy Star appliances, and an antique table. Photo: Wing Wong

Level Three: Taupe reflective glass cabinets float on a radiant, random-patterned, glass mosaic wall treatment. It is a customized product, cut and assembled by artisans from handmade glass.
Photograph © Darren Edwards, San Diego

Framed by a large, arched wall, the kitchen is the heart of the home. It is where the family shares its meals and is the center of entertaining. The focal point of the kitchen is the 6'x12' island, where six people can comfortably wrap around one end for dining or visiting, while the other end is reserved for food prep. Nestled to one side, there is an intimate wet bar that serves double duty as an extension to the kitchen and can cater to those at the island as well as out to the family room. Extensive work areas and storage, including a scullery, give this kitchen over-the-top versatility. Designed by the architect, the cabinets reinforce the Craftsman motif from the legs of the island to the detailing in the cabinet pulls. The beams at the ceiling provide a twist as they are designed in two tiers allowing a lighting monorail to past between them and provide for hidden lighting above to reflect down from the ceiling.
Photography by Casey Dunn
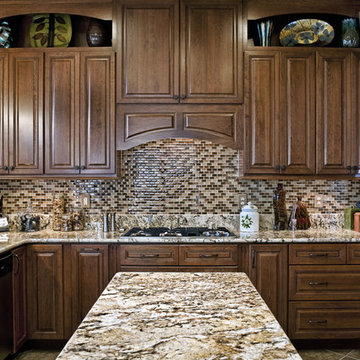
The eye-catching backsplash of glass mosaic min-subway tiles runs all the way between the base and upper cabinets.
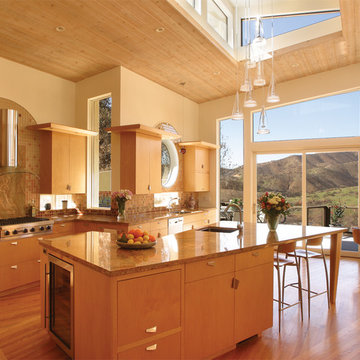
The Chabres wanted to increase their kitchen space, connect the living and family room with the kitchen and take advantage of the fabulous view they have of the foothills all while keeping the modern design of their existing architecture.
Kitchen with Multi-coloured Splashback and All Types of Splashback Ideas and Designs
11
