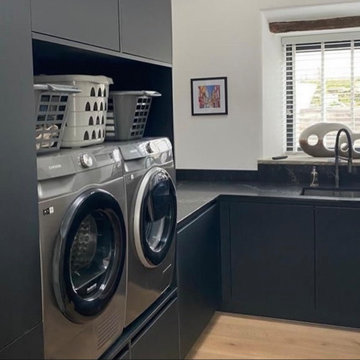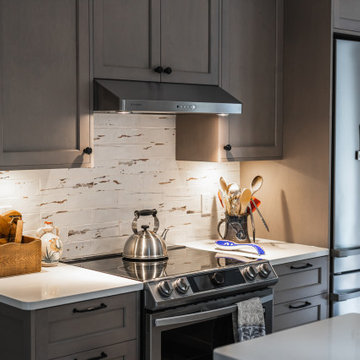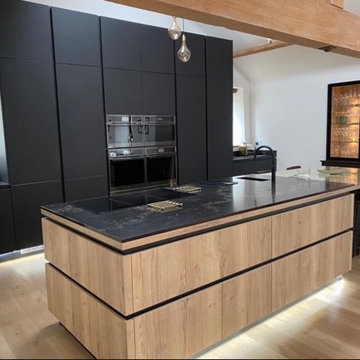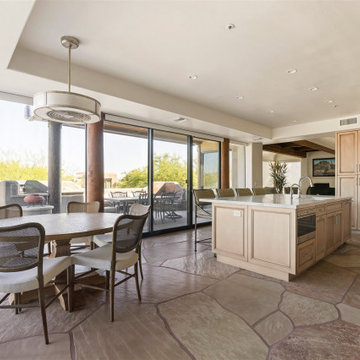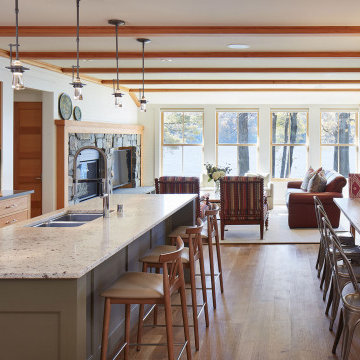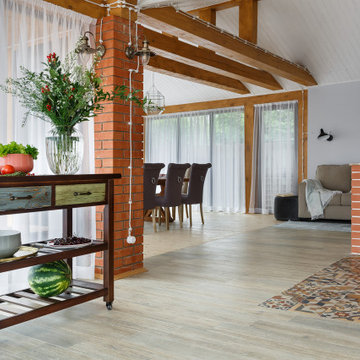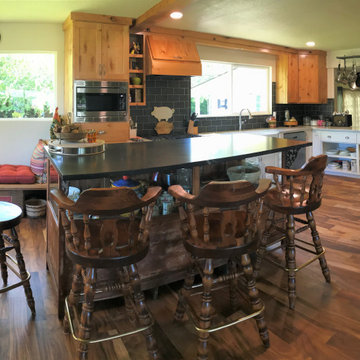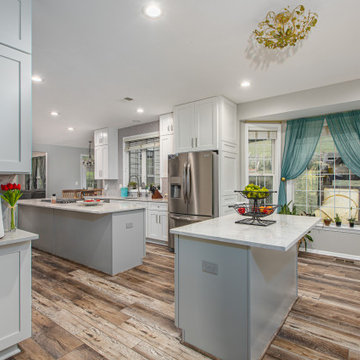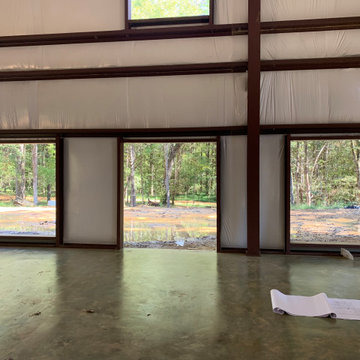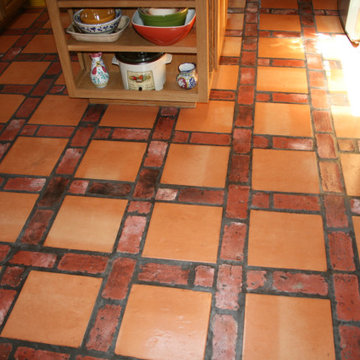Kitchen with Multi-coloured Floors and Exposed Beams Ideas and Designs
Refine by:
Budget
Sort by:Popular Today
181 - 200 of 443 photos
Item 1 of 3
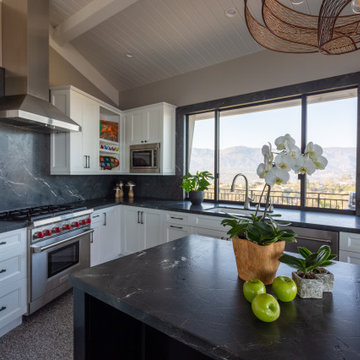
The original footprint of the kitchen was full of angles, constricting the placement of cabinetry. The original corner wall in the kitchen had an angle, not shown here.
Removing the closet in the adjacent bedroom made removal of the angled corner wall possible.
As a result, this unique angled corner was created.
The uniqueness of the angled range wall is reinforced by the vaulted ceiling and accented by the positioning of the island.
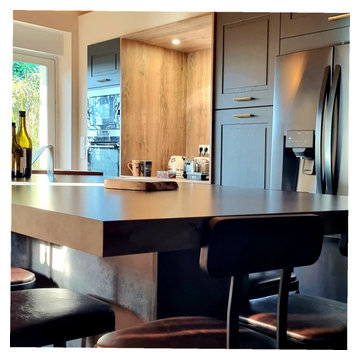
Une prestation soignée pour perpetuer cette maison dans la continuité familiale et lui donner une seconde vie.
L'ilot central se compose d'un large espace de cuisson.
La hotte en acier, au style affirmé marque un esprit professionnel à la cuisine.
Les façades de portes a cadre en bois massif, laquées bleu Arthur-Bonnet, la combinaison d'un sol marqué de sa décoration, et le plafond rampant sont évocateurs d'un style campagne, expressif et chic.
L'évier en gré, souligne l'ensemble. Réalisé sur-mesure et dans le respect des lieux, cette cuisine se veut fonctionnelle, conviviale, et moderne.
Nous félicitations notre cliente pour l'ensemble de ses travaux réalisés.
Une cuisine très chaleureuse et on adore!
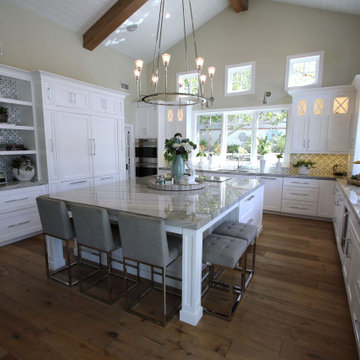
Design Build Transitional Kitchen & Home Remodel with Custom Cabinets
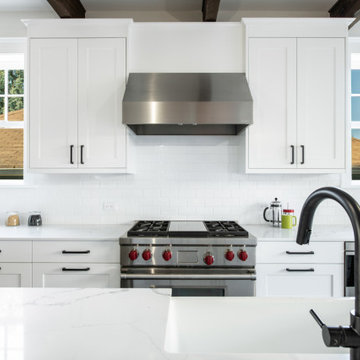
Completed in 2019, this is a home we completed for client who initially engaged us to remodeled their 100 year old classic craftsman bungalow on Seattle’s Queen Anne Hill. During our initial conversation, it became readily apparent that their program was much larger than a remodel could accomplish and the conversation quickly turned toward the design of a new structure that could accommodate a growing family, a live-in Nanny, a variety of entertainment options and an enclosed garage – all squeezed onto a compact urban corner lot.
Project entitlement took almost a year as the house size dictated that we take advantage of several exceptions in Seattle’s complex zoning code. After several meetings with city planning officials, we finally prevailed in our arguments and ultimately designed a 4 story, 3800 sf house on a 2700 sf lot. The finished product is light and airy with a large, open plan and exposed beams on the main level, 5 bedrooms, 4 full bathrooms, 2 powder rooms, 2 fireplaces, 4 climate zones, a huge basement with a home theatre, guest suite, climbing gym, and an underground tavern/wine cellar/man cave. The kitchen has a large island, a walk-in pantry, a small breakfast area and access to a large deck. All of this program is capped by a rooftop deck with expansive views of Seattle’s urban landscape and Lake Union.
Unfortunately for our clients, a job relocation to Southern California forced a sale of their dream home a little more than a year after they settled in after a year project. The good news is that in Seattle’s tight housing market, in less than a week they received several full price offers with escalator clauses which allowed them to turn a nice profit on the deal.
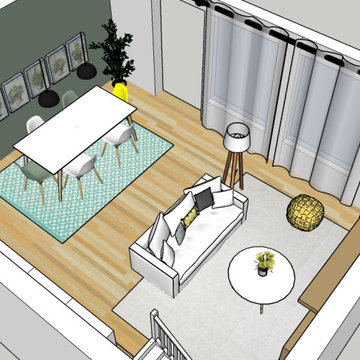
Dans le 15ème arrondissement de Paris, j'ai aménagé une pièce à vivre avec cuisine et salon. L’objectif était de rendre la circulation plus fluide dans cet espace et y apporter un maximum de luminosité. Les dernières rénovations de l'appartement dataient des années 80, l'aménagement de l'espace était à revoir en totalité. Pour ce faire, j’ai décidé d’intégrer la cuisine sous l’escalier pour gagner de la place et utiliser les espaces perdus.
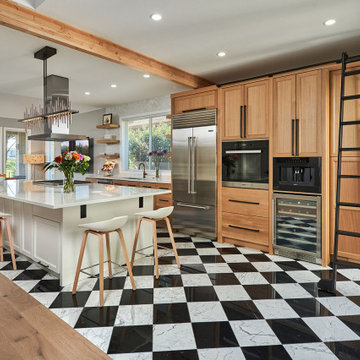
Now an open floor plan kitchen, the space includes exciting features like a black and white checkered marble tile floor, a rolling library ladder, and accommodations for the homeowners' small dog.
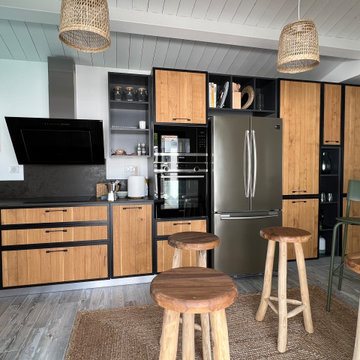
Pour la construction d sa maison, noter client a fait appel à nos services pour la conception sur mesure de sa cuisine. En effet, l'objectif ici était de conserver les codes "rétais" notamment pour le bois. Les façades sont en chêne massif de pays sur cadre acier laqué noir. Pour plus de facilité et de praticité d'entretien nous avons posé un plan de travail Dekton coloris Milar réhaussé par la robinetterie Bradano.
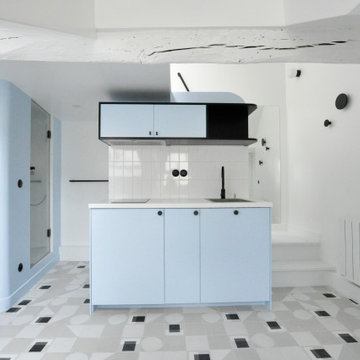
Un vrai challenge pour rénover ce studio sous les toits aux volumes complexes et en faire un pied à terre parisien agréable et ultra-fonctionnel.
L’espace tout en angle est adouci par la présence d’éléments courbes pour "la capsule salle de bain" et la cuisine.
L’ espace réservé au couchage est sur mezzanine, juste sous la toiture , à laquelle on accède par un escalier composé de tiroirs et trappe de rangement.
Le studio est ergonomique, avec toutes les fonctionnalités requises. La réflexion autour de la couleur et du motif géométrique participent à renforcer cette spatialité aux volumes variés qui font l'originalité de ce studio.
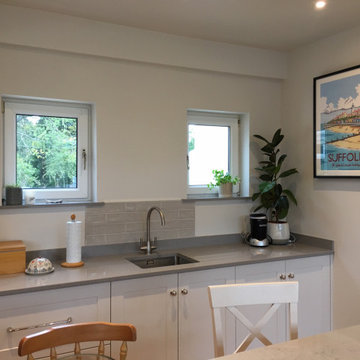
The project included kitchen, dining room and utility. Building works included re-plastering all walls and ceilings. Complete rewire with down lighting and feature LED lighting. New cooper pipework to sinks and appliances. MGE Designed, made and installed every aspect of this Bespoke kitchen.
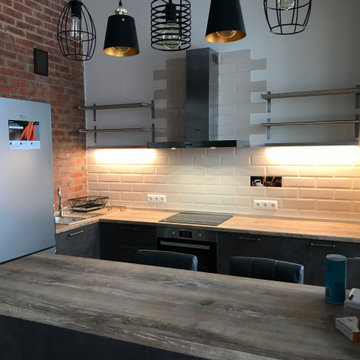
Кухня от компании Стильные Кухни.
- Фасады МДФ с ПВХ имитирующие заржавевшее железо
- Столешница Egger ДБСП (пластик) цвет Состаренный дуб
Kitchen with Multi-coloured Floors and Exposed Beams Ideas and Designs
10
