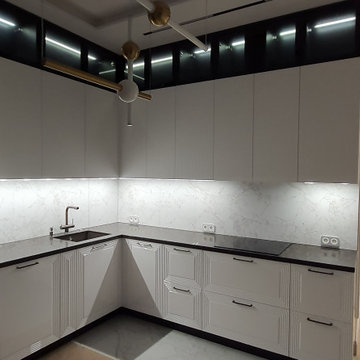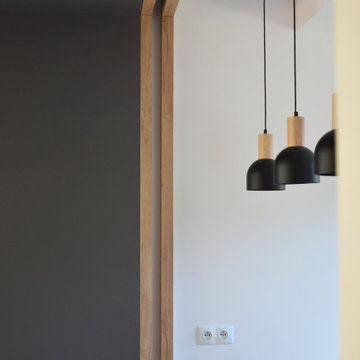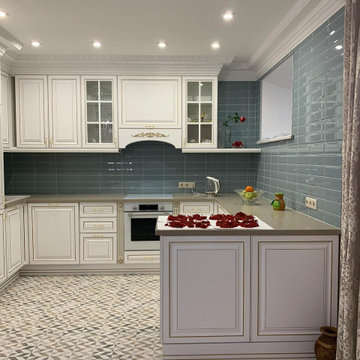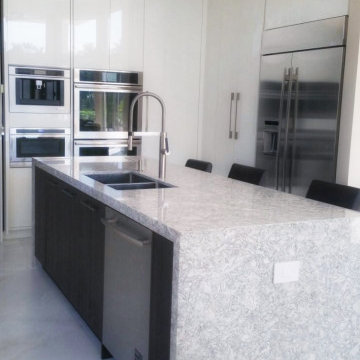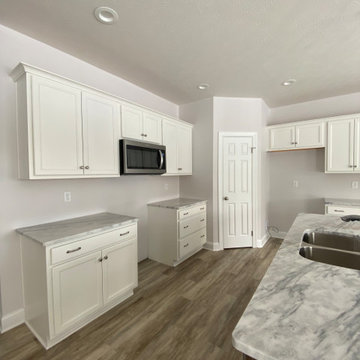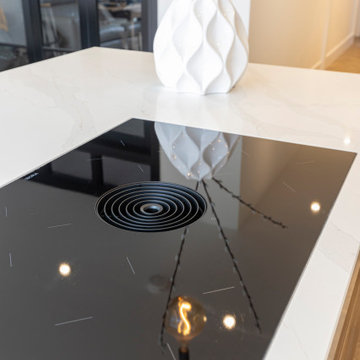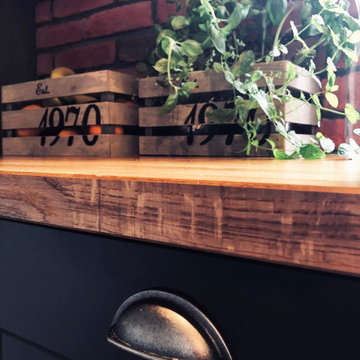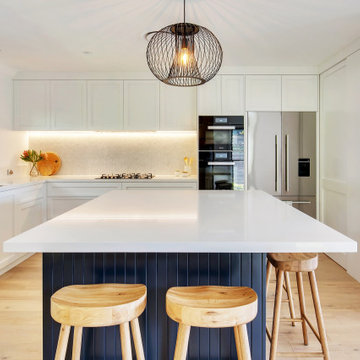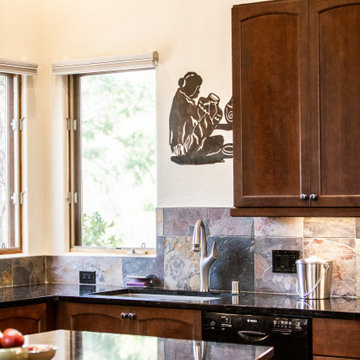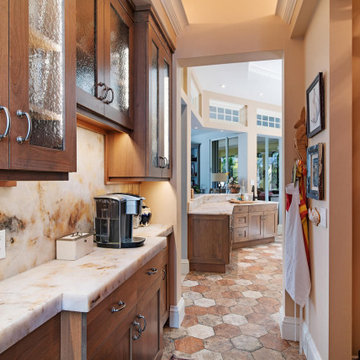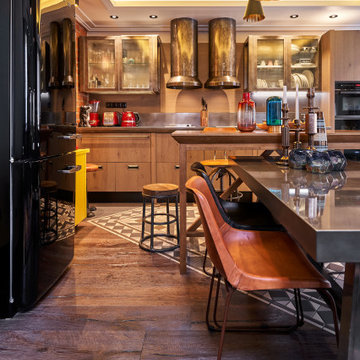Kitchen with Multi-coloured Floors and a Drop Ceiling Ideas and Designs
Refine by:
Budget
Sort by:Popular Today
161 - 180 of 390 photos
Item 1 of 3
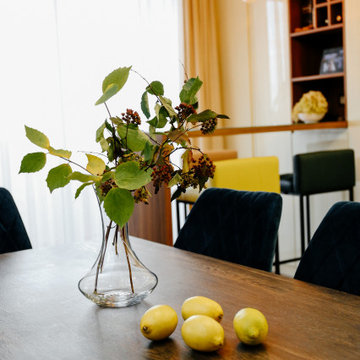
Тема тропиков продолжается и в зоне кухни. Напольная плитка из коллекции "Африка" дополнена изображениями тропических листьев и разных пород дерева. Форму напольной плитки поддерживает настенная коллекция.
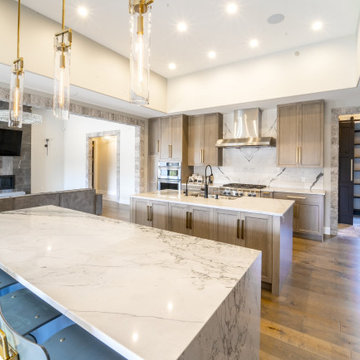
The Seashell Oak from our Ventura Collection is a light toned engineered hardwood flooring with a wire brushed texture that brings a modern-contemporary design to the home.
Design and Photos: Masterplan Builders in Ohio
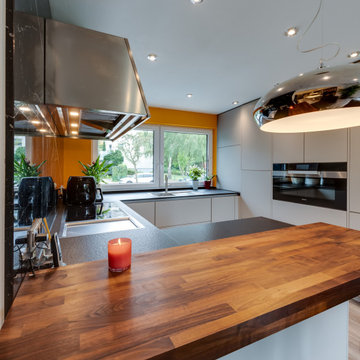
Das Licht spielt in der modernen SieMatic-Küche eine tragende Rolle. Helle und grifflose Fronten geben der Küche Raum. Der Spülbereich wurde unter dem geräumigen Fenster platziert, während über der Esstheke die großformatige Designlampe erstrahlt, die Dunstabzugshaube Strahler auf den Kochbereich lenkt und die Decke mit modernen LED-Strahlern bestückt ist.
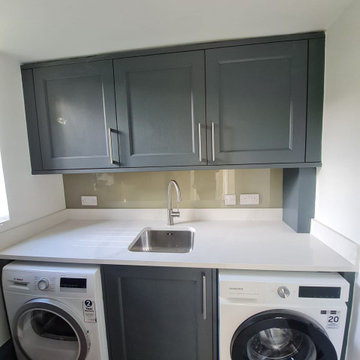
We’re keen for you to set eyes on one of our recent projects. Combining a sleek design with everyday usability, we’ve turned a regular kitchen into a highly functional space.
The core of this kitchen features Burbidge Finsbury Seal Grey cabinets, giving it a contemporary and classy look. These cabinets aren’t just lovely to look at – they offer plenty of storage too.
Accompanying the cabinets are luxurious Quartz Calacatta Worktops, which provide a strong and reliable surface for meal prep.
We opted for NEFF appliances, ensuring our clients can enjoy top-notch performance to make cooking and baking a breeze.
We have made the most of the space by including a utility area and under-stairs storage. Utilising every section of the kitchen, kitchen essentials are easily accessible without sacrificing style.
A kitchen is more than just a place to cook; it’s the hub of the home. That’s why we’ve carefully put together this Burbidge Finsbury seal grey kitchen.
Feeling inspired by this project? Get in touch today to discuss how we can incorporate a design like this into your space.
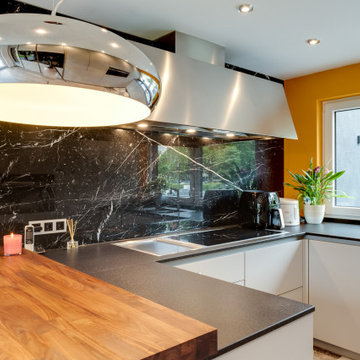
Mit einem gradlinigen Design wurde über dem Kochbereich ein Stein-Spiegel angebracht, der die ganze Wand mit einer dunklen Marmorierung bedeckt. Die ebenfalls dunkel gehaltenen Arbeitsplatten umrahmen das Kochfeld, das von einer imposanten Dunstabzugshaube überdacht wird.
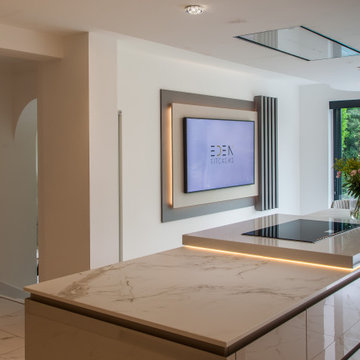
Bespoke kitchens can sometimes come with unique requirements, such as the ability to cook from either side of the island - comfortably. When presented with this requirement we came up with the "Halo" concept. Amazing to look at from all angles... my favourite is underneath.
Large contemporary home in Essex.
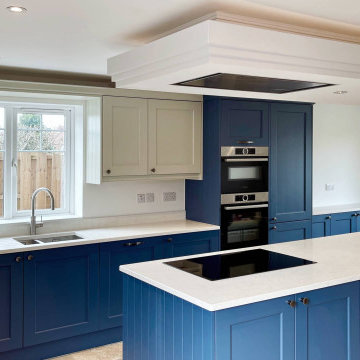
This traditional blue and white shaker kitchen was built in Drax, North Yorkshire.
The clients were looking for a highly functional, open-plan kitchen, but they also wanted to keep the traditional feel of their home. The blue and white shaker cabinets perfectly balance these two requirements.
Since this is a complete kitchen renovation, we stripped the space completely, installed new electrical wirings, and did a full reskim. We also added a pocket door system, tiled the floor, and added new radiators.
We started by removing a structural wall between the unused dining room and a small kitchen to create an open-plan kitchen, dining and snug area. To do this, we cut the steel within the floor joists to create a flush ceiling and allowed the dropped ceiling around the island to house the ceiling-mounted extractor. We finished the ceiling with a 3-step edge detailing to make a seamless transition between the existing decor and the new look.
We chose the Stanton range, a classic shaker-style collection, for the cabinetry. We used a combination of midnight blue and mussel units, offering a sense of warmth and comfort to the room. The worktops are white mirage.
There's no need to switch on any lights in this kitchen as we used the Phillips Hue light system, controlled via voice, motion, and phones. We also added motion-activated LED strip lighting in the ceiling for ambient lighting. Lastly, we installed appliances from Bosch and Quooker to create a fully functional kitchen.
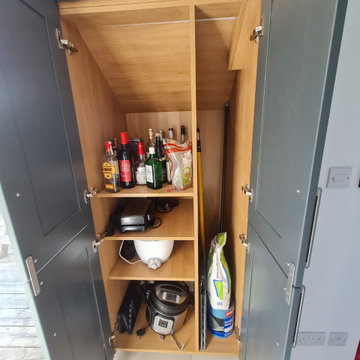
We’re keen for you to set eyes on one of our recent projects. Combining a sleek design with everyday usability, we’ve turned a regular kitchen into a highly functional space.
The core of this kitchen features Burbidge Finsbury Seal Grey cabinets, giving it a contemporary and classy look. These cabinets aren’t just lovely to look at – they offer plenty of storage too.
Accompanying the cabinets are luxurious Quartz Calacatta Worktops, which provide a strong and reliable surface for meal prep.
We opted for NEFF appliances, ensuring our clients can enjoy top-notch performance to make cooking and baking a breeze.
We have made the most of the space by including a utility area and under-stairs storage. Utilising every section of the kitchen, kitchen essentials are easily accessible without sacrificing style.
A kitchen is more than just a place to cook; it’s the hub of the home. That’s why we’ve carefully put together this Burbidge Finsbury seal grey kitchen.
Feeling inspired by this project? Get in touch today to discuss how we can incorporate a design like this into your space.
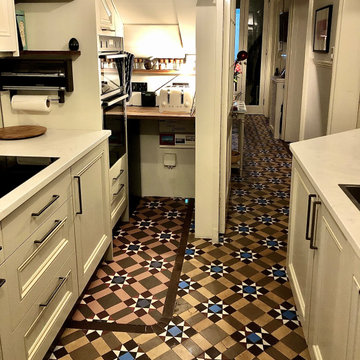
A matching custom printed vinyl covered a problem area with different tiles and floorboards that hid
a stairway in an 1832 geometric floor
Kitchen with Multi-coloured Floors and a Drop Ceiling Ideas and Designs
9
