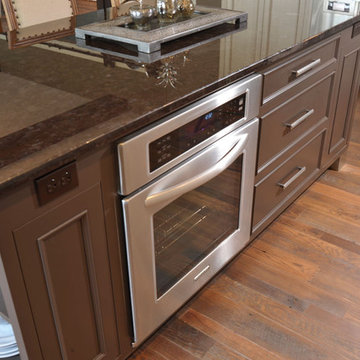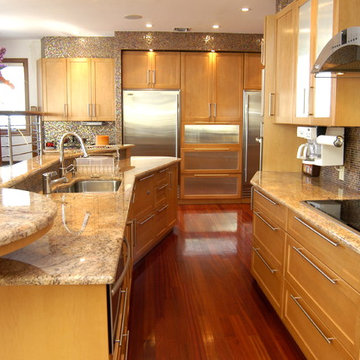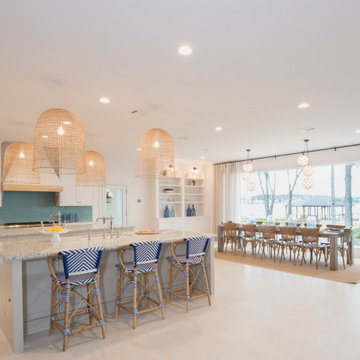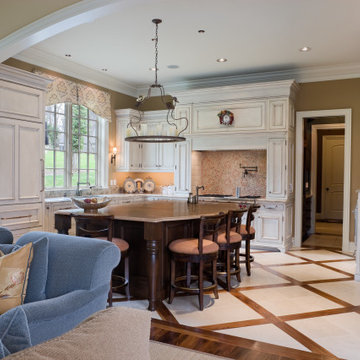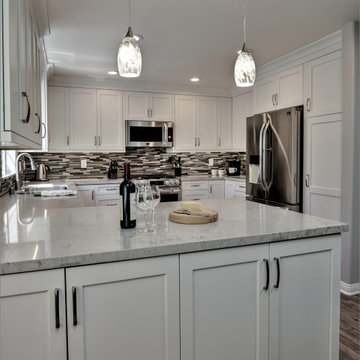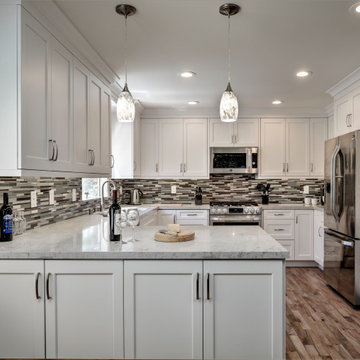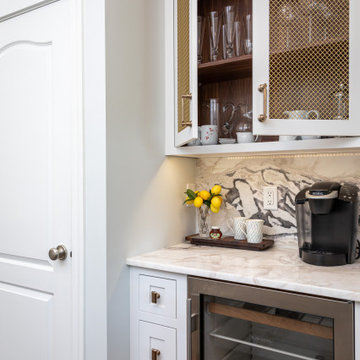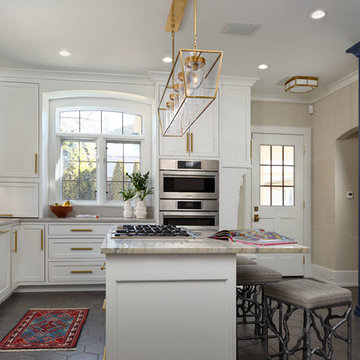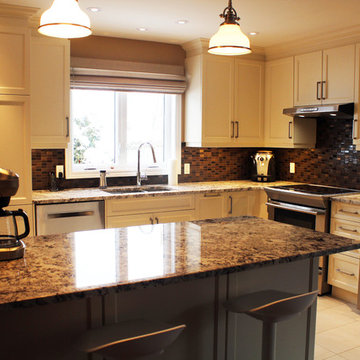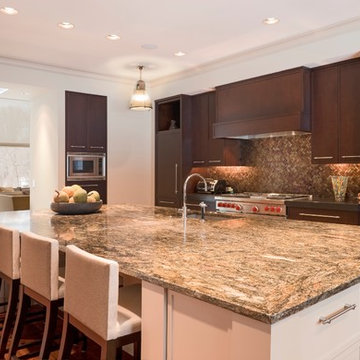Kitchen with Mosaic Tiled Splashback and Multicoloured Worktops Ideas and Designs
Refine by:
Budget
Sort by:Popular Today
121 - 140 of 1,647 photos
Item 1 of 3

Step into this West Suburban home to instantly be whisked to a romantic villa tucked away in the Italian countryside. Thoughtful details like the quarry stone features, heavy beams and wrought iron harmoniously work with distressed wide-plank wood flooring to create a relaxed feeling of abondanza. Floor: 6-3/4” wide-plank Vintage French Oak Rustic Character Victorian Collection Tuscany edge medium distressed color Bronze. For more information please email us at: sales@signaturehardwoods.com
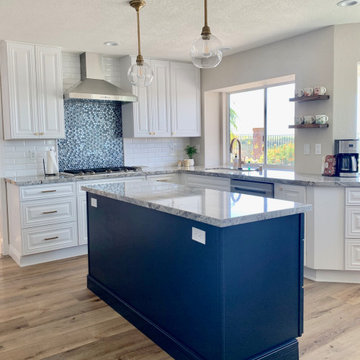
Sherwin Williams 2020 Color of the Year, Naval, is this beautiful and bold color of the island. We brought in shimmery blue hexagon tile above the cooktop to tie in the blue; It is gorgeous as it changes colors throughout the day depending on how the light is filtered. The gold hardware and faucet are a perfect compliment to the navy and clean white cabinets and subway tile backsplash. LVP flooring... it looks amazing! No one would know it's not real wood. Stunning space!

The open layout of this kitchen in addition to its big bright windows makes this space a light and airy oasis. It's such a beautiful place to cook and entertain guests!

This lower level bar was a special surprise from wife to husband - the custom Criss Craft boat island was kept under wraps until unveiled in a special moment. The floor is a wide plank floor that mimics wood but with fun blue and grey color tones. The backsplash tile is an oversides arabesque mosaic in a blue that miimics the lake water. The bar is truly a kitchenette for entertaining on the lake level, complete with full fridge, range, dishwasher and built in bar on that far left cabinet. The counterstools were custom made for the project by a local craftsman.
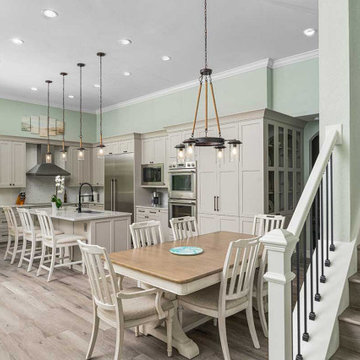
The result of this thoughtful remodel is a beautifully transformed living space that now effortlessly combines functionality with aesthetic charm. The relocation of the eating area and kitchen created a more functional layout, offering a significant increase in countertop space, a carefully placed cooktop hood vented to the outside, and a spacious island. Double ovens and a separate microwave were added to enhance the culinary experience. The removal of a non-structural stairwell wall brought a refreshing open feel to the area, and a reconfigured entrance to the bedroom zone allowed for a seamless kitchen wall that maximizes cabinet storage. High-quality cabinets, including an innovative walk-in pantry design, and a delightful Jeffrey Court marble mosaic behind the cooktop added a touch of elegance. Moreover, a specially designated space was artfully created to display the homeowner’s cherished collection of anniversary plates, forming a unique and personal touch in this refreshed home.

We remodeled this unassuming mid-century home from top to bottom. An entire third floor and two outdoor decks were added. As a bonus, we made the whole thing accessible with an elevator linking all three floors.
The 3rd floor was designed to be built entirely above the existing roof level to preserve the vaulted ceilings in the main level living areas. Floor joists spanned the full width of the house to transfer new loads onto the existing foundation as much as possible. This minimized structural work required inside the existing footprint of the home. A portion of the new roof extends over the custom outdoor kitchen and deck on the north end, allowing year-round use of this space.
Exterior finishes feature a combination of smooth painted horizontal panels, and pre-finished fiber-cement siding, that replicate a natural stained wood. Exposed beams and cedar soffits provide wooden accents around the exterior. Horizontal cable railings were used around the rooftop decks. Natural stone installed around the front entry enhances the porch. Metal roofing in natural forest green, tie the whole project together.
On the main floor, the kitchen remodel included minimal footprint changes, but overhauling of the cabinets and function. A larger window brings in natural light, capturing views of the garden and new porch. The sleek kitchen now shines with two-toned cabinetry in stained maple and high-gloss white, white quartz countertops with hints of gold and purple, and a raised bubble-glass chiseled edge cocktail bar. The kitchen’s eye-catching mixed-metal backsplash is a fun update on a traditional penny tile.
The dining room was revamped with new built-in lighted cabinetry, luxury vinyl flooring, and a contemporary-style chandelier. Throughout the main floor, the original hardwood flooring was refinished with dark stain, and the fireplace revamped in gray and with a copper-tile hearth and new insert.
During demolition our team uncovered a hidden ceiling beam. The clients loved the look, so to meet the planned budget, the beam was turned into an architectural feature, wrapping it in wood paneling matching the entry hall.
The entire day-light basement was also remodeled, and now includes a bright & colorful exercise studio and a larger laundry room. The redesign of the washroom includes a larger showering area built specifically for washing their large dog, as well as added storage and countertop space.
This is a project our team is very honored to have been involved with, build our client’s dream home.
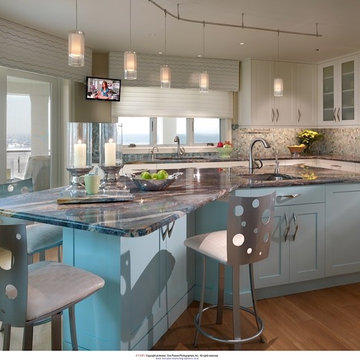
Just what you need at the Beach, open and airy and full of space to have family and friends surrounding the busiest room in the house.
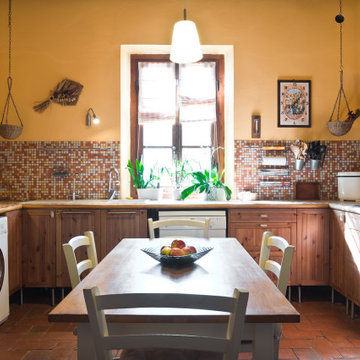
Committente: Arch. Alfredo Merolli RE/MAX Professional Firenze. Ripresa fotografica: impiego obiettivo 24mm su pieno formato; macchina su treppiedi con allineamento ortogonale dell'inquadratura; impiego luce naturale esistente con l'ausilio di luci flash e luci continue 5500°K. Post-produzione: aggiustamenti base immagine; fusione manuale di livelli con differente esposizione per produrre un'immagine ad alto intervallo dinamico ma realistica; rimozione elementi di disturbo. Obiettivo commerciale: realizzazione fotografie di complemento ad annunci su siti web agenzia immobiliare; pubblicità su social network; pubblicità a stampa (principalmente volantini e pieghevoli).

The customized cabinetry in this kitchen is perfect for keeping everyday cooking items on hand! This spice drawer organizes the homeowner's spices while also displaying their labels. No more sifting through mismatched bottles trying to find the one you're looking for.
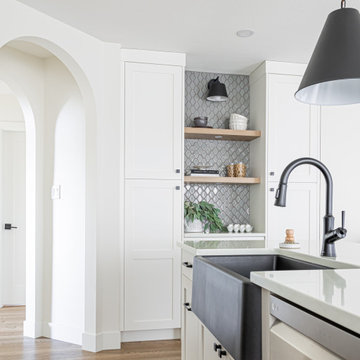
THIS KITCHEN HAS SOFT ELGANCE WITH ARCH DETAILS, MUTED TONES, AND ELGEGANT DETAILS IT ALL COMES TOGETHER TO CREATE AN INVITING SPACE THAT OUR CLIENTS NEVER WANT TO LEAVE.
Kitchen with Mosaic Tiled Splashback and Multicoloured Worktops Ideas and Designs
7
