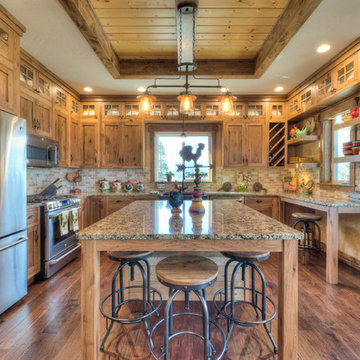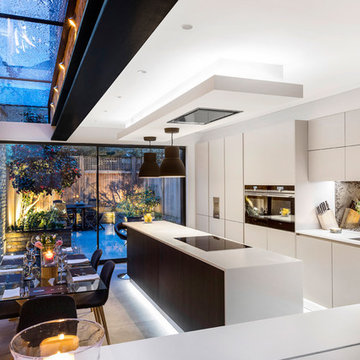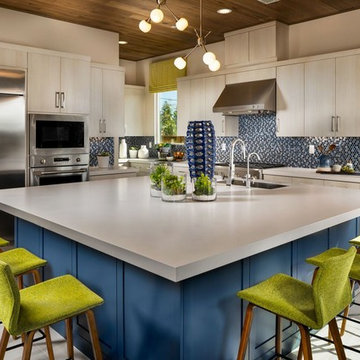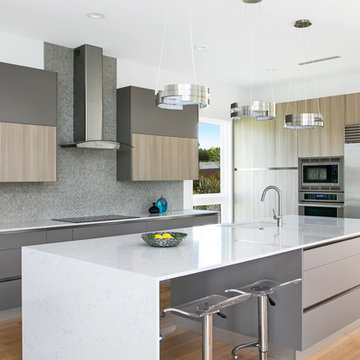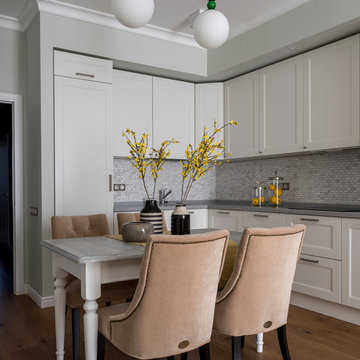Kitchen with Mosaic Tiled Splashback and Mirror Splashback Ideas and Designs
Refine by:
Budget
Sort by:Popular Today
81 - 100 of 69,725 photos
Item 1 of 3

Double tier cutlery divider offers tons of storage and great organization.

Try staggering the height of your kitchen island pendants for a different look.
Photo by FotoSold
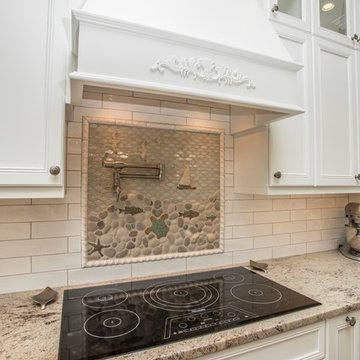
- Executive cabinetry traditional flat panel doors in pure white
- Range hood is custom wood also by Executive cabinetry
- Custom marble Astoria Marble with a 3" back splash
- Sink Alpha farmers sink in stainless steel
- Bar sink in the island Alpha
- Kohler Cruette kitchen faucets are in Vibrant stainless
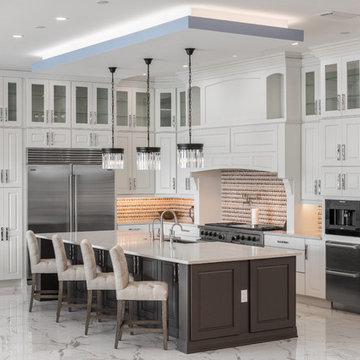
Elegant open concept kitchen design paired with dining room and usable island

Clean, simple, uncluttered. This elegant oak and hand-painted kitchen features an understated bevelled door detail which lends the room a classic, timeless style.
The layout flows around the central island which houses a built-in wine cooler and has a circular prep sink at one end balanced by a larger, circular solid oak dining area at the other. These curves complement the two arched doorways at the far end of the room, filling the space with light.
Plenty of storage has been provided thanks to a traditional larder with oak interiors and twin double-door butler cupboards.
Finishing touches include Miele appliances, quartz worktops with a profiled edge detail, a mirrored glass splashback and polished stainless steel handles.

This bespoke ‘Heritage’ hand-painted oak kitchen by Mowlem & Co pays homage to classical English design principles, reinterpreted for a contemporary lifestyle. Created for a period family home in a former rectory in Sussex, the design features a distinctive free-standing island unit in an unframed style, painted in Farrow & Ball’s ‘Railings’ shade and fitted with Belgian Fossil marble worktops.
At one end of the island a reclaimed butchers block has been fitted (with exposed bolts as an accent feature) to serve as both a chopping block and preparation area and an impromptu breakfast bar when needed. Distressed wicker bar stools add to the charming ambience of this warm and welcoming scheme. The framed fitted cabinetry, full height along one wall, are painted in Farrow & Ball ‘Purbeck Stone’ and feature solid oak drawer boxes with dovetail joints to their beautifully finished interiors, which house ample, carefully customised storage.
Full of character, from the elegant proportions to the finest details, the scheme includes distinctive latch style handles and a touch of glamour on the form of a sliver leaf glass splashback, and industrial style pendant lamps with copper interiors for a warm, golden glow.
Appliances for family that loves to cook include a powerful Westye range cooker, a generous built-in Gaggenau fridge freezer and dishwasher, a bespoke Westin extractor, a Quooker boiling water tap and a KWC Inox spray tap over a Sterling stainless steel sink.
Designer Jane Stewart says, “The beautiful old rectory building itself was a key inspiration for the design, which needed to have full contemporary functionality while honouring the architecture and personality of the property. We wanted to pay homage to influences such as the Arts & Crafts movement and Lutyens while making this a unique scheme tailored carefully to the needs and tastes of a busy modern family.”

Attractive mid-century modern home built in 1957.
Scope of work for this design/build remodel included reworking the space for an open floor plan, making this home feel modern while keeping some of the homes original charm. We completely reconfigured the entry and stair case, moved walls and installed a free span ridge beam to allow for an open concept. Some of the custom features were 2 sided fireplace surround, new metal railings with a walnut cap, a hand crafted walnut door surround, and last but not least a big beautiful custom kitchen with an enormous island. Exterior work included a new metal roof, siding and new windows.
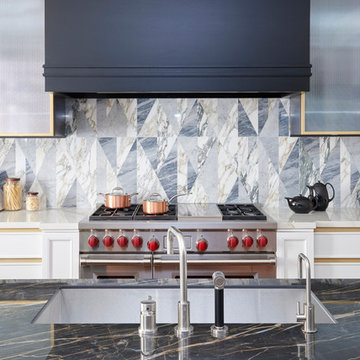
A timeless kitchen design where gold details combine with mixing materials to create an elevated look where our "tangram patchwork" inlaid design was chosen as an elegant and luxurious blacksplash standing out for its geometries and soft colors.
Discover our "tangram patchwork" marble wall covering from the "Opus" collection.
https://bit.ly/LD_Tangram_pjhz
A project by: Stacey Cohen Design http://staceycohendesign.com/
Project details: Rosemary - Toronto
Design: Stacey Cohen Design
Pictures courtesy of Stacey Cohen Design
All rights reserved
Kitchen with Mosaic Tiled Splashback and Mirror Splashback Ideas and Designs
5

