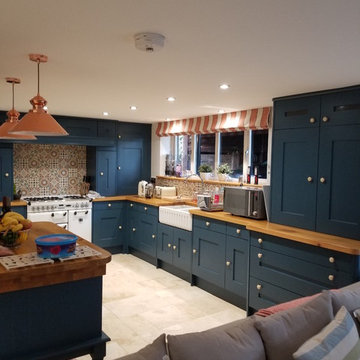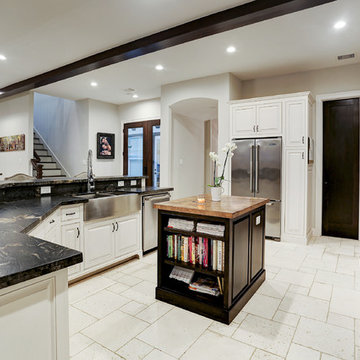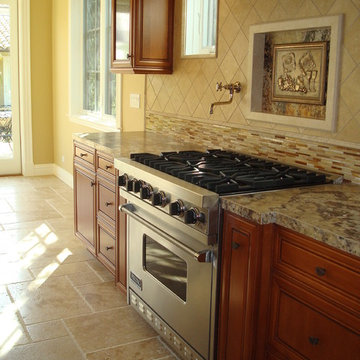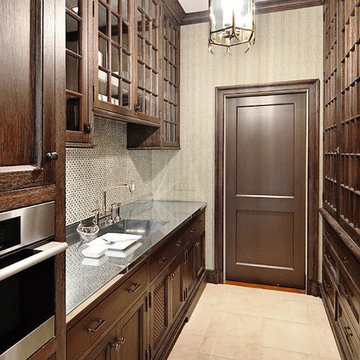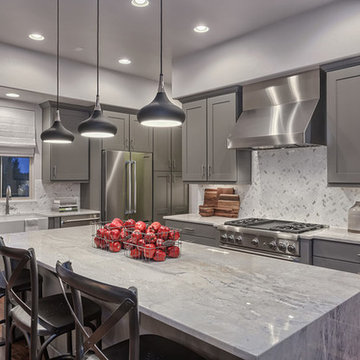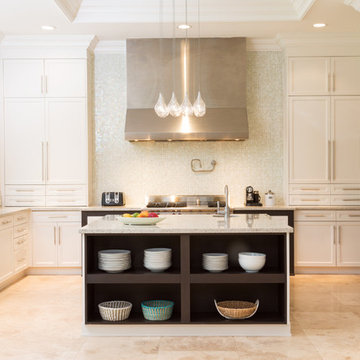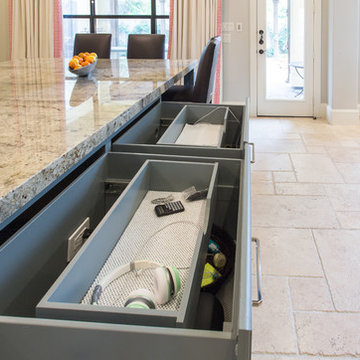Kitchen with Mosaic Tiled Splashback and Limestone Flooring Ideas and Designs
Refine by:
Budget
Sort by:Popular Today
41 - 60 of 341 photos
Item 1 of 3
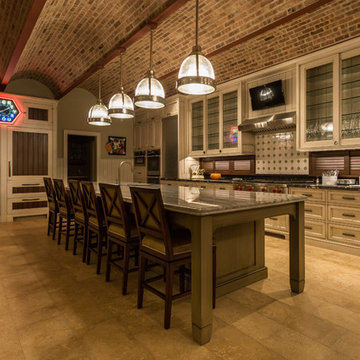
Lowell Custom Homes, Lake Geneva, WI. Lake house in Fontana, Wi. Expansive kitchen open to living room, s fireplace seating area and two story rotunda. Custom cabinetry in kitchen and pantry from maple solids and quarter sawn oak, Hoosier style refrigerator/freezer cabinet with built in neon clock, multiple barreled ceiling in veneer cut Colonial Brick. Artistic tile backsplash for built-in range and industrial style pendant lighting over the extra long island.
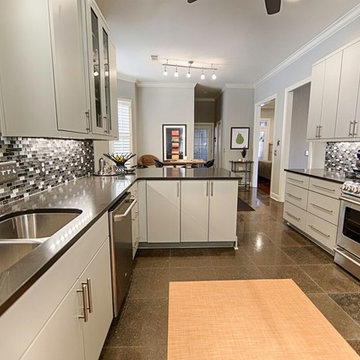
The Eclipse frameless cabinets with slab doors came from Shiloh. They provide a modern, clean look for this kitchen remodel.
Photography: Holloway Productions
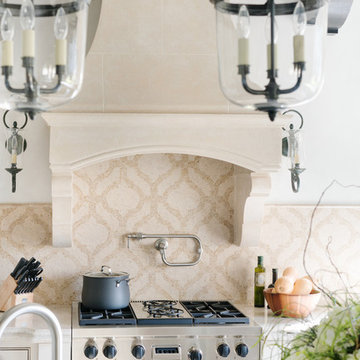
Gabriel Builders Showroom Kitchen with Subzero and Wolf appliances, island pendant lights, sconces by hood, and plaster walls. The kitchen is used for staff parties, wine and cheese community events, wedding events, and cooking demos
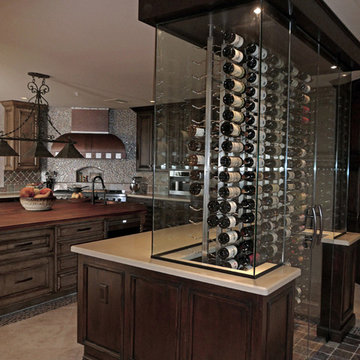
An old utility closet and bearing wall were removed in favor of this unique air-controlled wine cellar. A traditional base kitchen cabinet topped with Caesarstone melds with the wood surround of the new wine cellar to become one unique piece. The glass enclosure’s transparency allows the wine collection to be viewed from all angles of this open space.
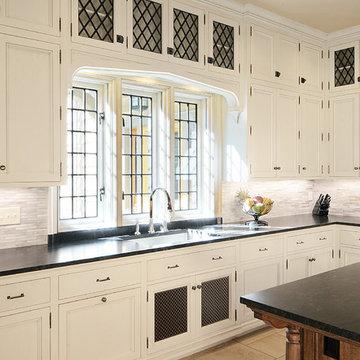
The large and inviting English Tudor Kitchen features triple leaded glass windows.

Fun and Family Oriented Kitchen and Family Room Remodel...complete with wall removal
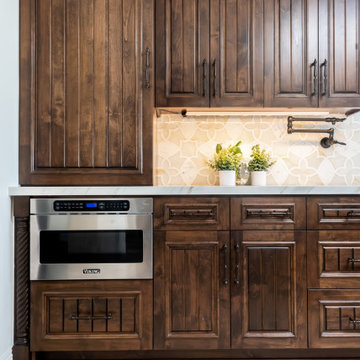
Detail shot of the custom cabinets.
__
We had so much fun designing in this Spanish meets beach style with wonderful clients who travel the world with their 3 sons. The clients had excellent taste and ideas they brought to the table, and were always open to Jamie's suggestions that seemed wildly out of the box at the time. The end result was a stunning mix of traditional, Meditteranean, and updated coastal that reflected the many facets of the clients. The bar area downstairs is a sports lover's dream, while the bright and beachy formal living room upstairs is perfect for book club meetings. One of the son's personal photography is tastefully framed and lines the hallway, and custom art also ensures this home is uniquely and divinely designed just for this lovely family.
__
Design by Eden LA Interiors
Photo by Kim Pritchard Photography
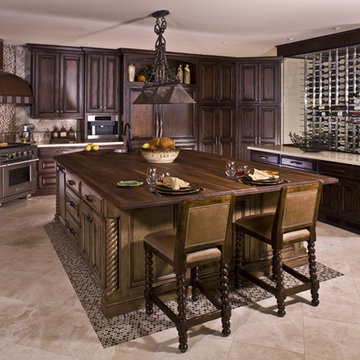
Topped with butcher block, this oversized island is at the heart of this kitchen and is functional as well as beautiful. The homeowner’s wine collection is visible throughout the space and an additional counter and storage are seen in front of the wine cellar. An over-scaled copper and stainless steel hood anchors the corner cooking area. This photo, taken from the breakfast nook area looking toward the dining room, shows the spaciousness of this revamped kitchen.
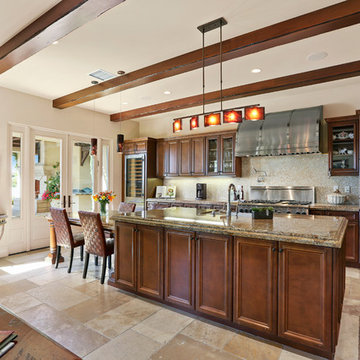
The sleek, open plan kitchen features a custom stainless steel cooktop hood and a full height Subzero wine cooler. Photo by Chris Snitko
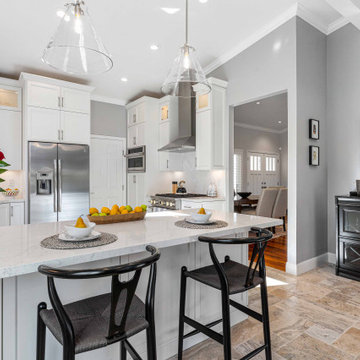
open up the ceiling to reveal vaulted ceiling lines. adding vertical space generates spacious feeling and stacked cabinets provides additional storage space.

Rising amidst the grand homes of North Howe Street, this stately house has more than 6,600 SF. In total, the home has seven bedrooms, six full bathrooms and three powder rooms. Designed with an extra-wide floor plan (21'-2"), achieved through side-yard relief, and an attached garage achieved through rear-yard relief, it is a truly unique home in a truly stunning environment.
The centerpiece of the home is its dramatic, 11-foot-diameter circular stair that ascends four floors from the lower level to the roof decks where panoramic windows (and views) infuse the staircase and lower levels with natural light. Public areas include classically-proportioned living and dining rooms, designed in an open-plan concept with architectural distinction enabling them to function individually. A gourmet, eat-in kitchen opens to the home's great room and rear gardens and is connected via its own staircase to the lower level family room, mud room and attached 2-1/2 car, heated garage.
The second floor is a dedicated master floor, accessed by the main stair or the home's elevator. Features include a groin-vaulted ceiling; attached sun-room; private balcony; lavishly appointed master bath; tremendous closet space, including a 120 SF walk-in closet, and; an en-suite office. Four family bedrooms and three bathrooms are located on the third floor.
This home was sold early in its construction process.
Nathan Kirkman
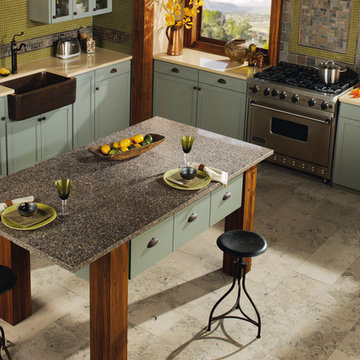
ONE™ Quartz Micro Flecks/Geo Flecks- Daltile
Photo features Jurastone Gray 12 x 24 Limestone on the floor with ONE Quartz Micro Flecks in Harvest Grains on the countertop and ONE Quartz Geo Flecks in Lunar Landing on the island. Backsplash features Maracas Glass in Cactus 1 x 1 mosaic with Slate Indian Multicolor accent.
Kitchen with Mosaic Tiled Splashback and Limestone Flooring Ideas and Designs
3
