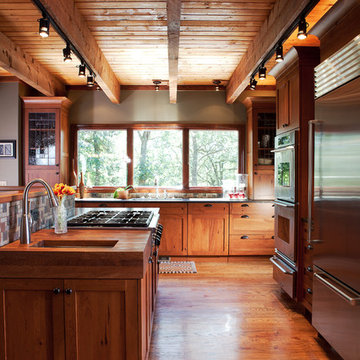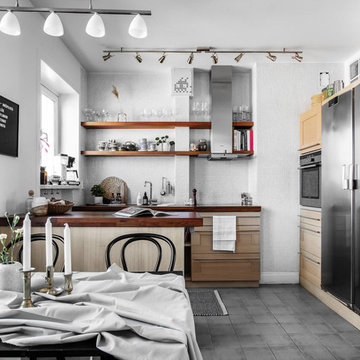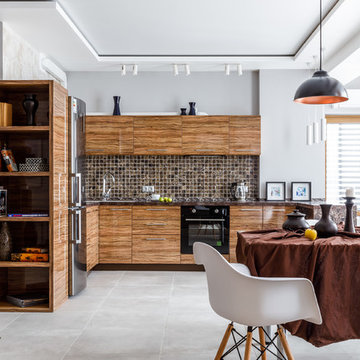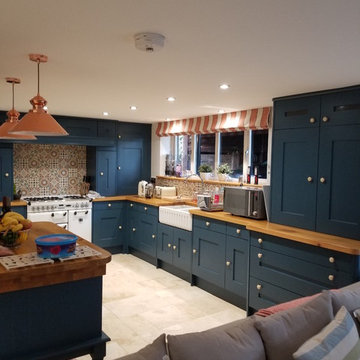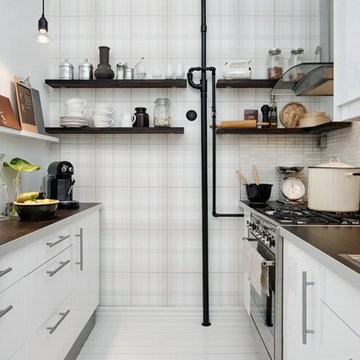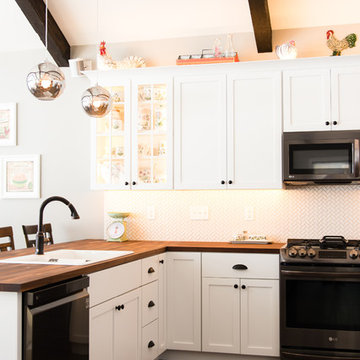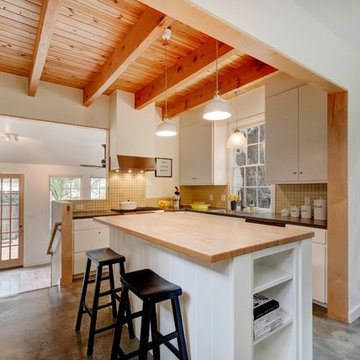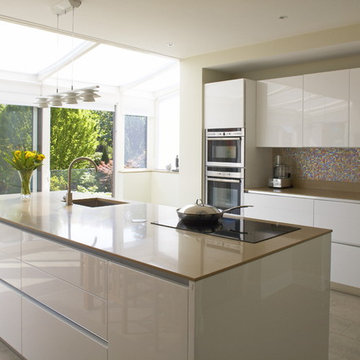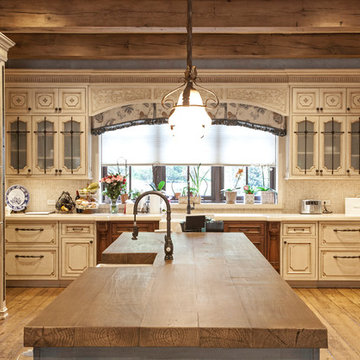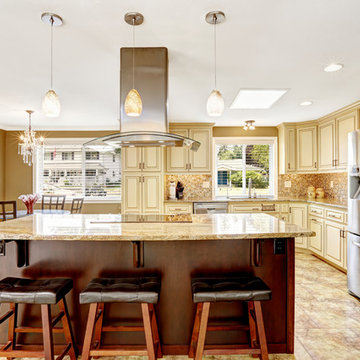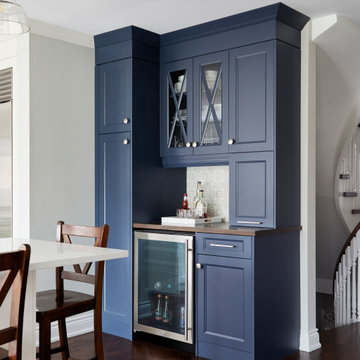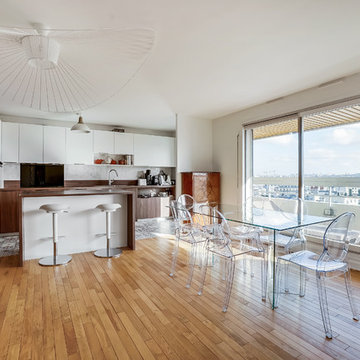Kitchen with Mosaic Tiled Splashback and Brown Worktops Ideas and Designs
Refine by:
Budget
Sort by:Popular Today
81 - 100 of 883 photos
Item 1 of 3

This 1970's home had a complete makeover! The goal of the project was to 1) open up the main floor living and gathering spaces and 2) create a more beautiful and functional kitchen. We took out the dividing wall between the front living room and the kitchen and dining room to create one large gathering space, perfect for a young family and for entertaining friends!
Onto the exciting part - the kitchen! The existing kitchen was U-Shaped with not much room to have more than 1 person working at a time. We kept the appliances in the same locations, but really expanded the amount of workspace and cabinet storage by taking out the peninsula and adding a large island. The cabinetry, from Holiday Kitchens, is a blue-gray color on the lowers and classic white on the uppers. The countertops are walnut butcherblock on the perimeter and a marble looking quartz on the island. The backsplash, one of our favorites, is a diamond shaped mosaic in a rhombus pattern, which adds just the right amount of texture without overpowering all the gorgeous details of the cabinets and countertops. The hardware is a champagne bronze - one thing we love to do is mix and match our metals! The faucet is from Kohler and is in Matte Black, the sink is from Blanco and is white. The flooring is a luxury vinyl plank with a warm wood tone - which helps bring all the elements of the kitchen together we think!
Overall - this is one of our favorite kitchens to date - so many beautiful details on their own, but put together create this gorgeous kitchen!

Wood cabinets will never go out of style. This kitchen design in a townhome in the city involved removing a wall housing plumbing from the also remodeled Master Bathroom and opening up the space to allow a beautiful flow into the the living and dining area.
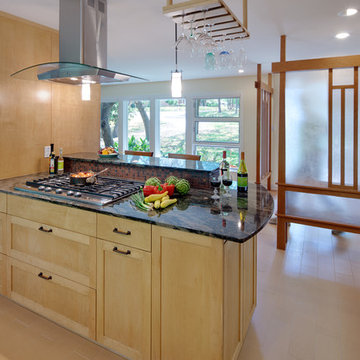
View from kitchen toward the entry way with its new front door. One can see the screening here, given the figure walking on the other side.
Custom cherry and rice paper screen partitions give the kitchen and dining/living a little visual privacy from those
Maple cabinets with granite countertops and mosaic tile splashes.
Custom wine rack.
Windows are new, and match the front door.
At far left, a pocket door leading into the home office, with privacy glass.
Construction by CG&S Design-Build
Photo by Jonathan Jackson
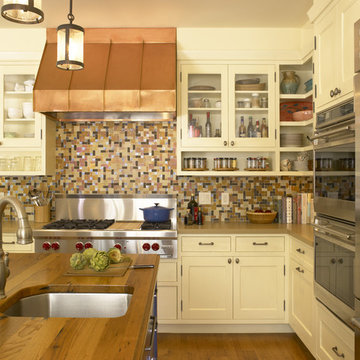
Complete remodel of a historical Presidio Heights pueblo revival home—originally designed by Charles Whittlesey in 1908. Exterior façade was reskinned with historical colors but the original architectural details were left intact. Work included the excavation and expansion of the existing street level garage, seismic upgrades throughout, new interior stairs from the garage level, complete remodel of kitchen, baths, bedrooms, decks, gym, office, laundry, mudroom and the addition of two new skylights. New radiant flooring, electrical and plumbing installed throughout.
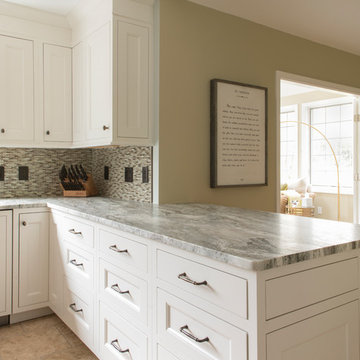
The large peninsula topped with leathered fantasy brown granite provides ample preparation and entertaining space.
photo by Perko Photography

Quand un photographe vient shooter la cuisine de Mme C, je suis obligé de partager avec vous son travail.
Les photos sont vraiment superbes !
Ces nouveaux luminaires sont tout simplement parfaits. Ils donnent encore plus de cachet à la pièce.
Maintenant que Mme C s’est appropriée sa nouvelle cuisine en y intégrant ses objets personnels, je la trouve encore plus accueillante et chaleureuse.
Comme quoi, il y a encore une différence à prendre en compte lorsque vous regardez une cuisine fraîchement installée et une cuisine aménagée.
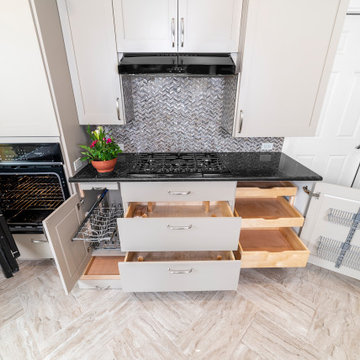
This kitchen was designed to meet the needs of a quadriplegic client who could cook on the front two burners of her electric cooktop, reach into the drawer below for utensils, access the side-hinged oven on her left, or the spice pullout to the left of the oven. The drawers under the cooktop are for dishes and glassware and the racks on their left hold pots, pans and lids. The pull-out on the right hold dry goods and bottled condiments.
Kitchen with Mosaic Tiled Splashback and Brown Worktops Ideas and Designs
5
