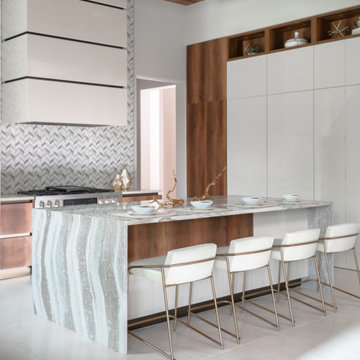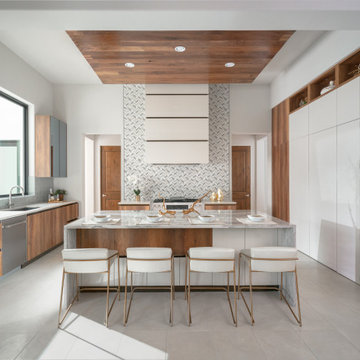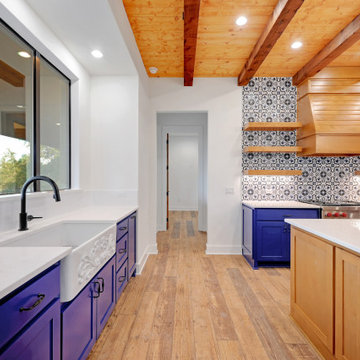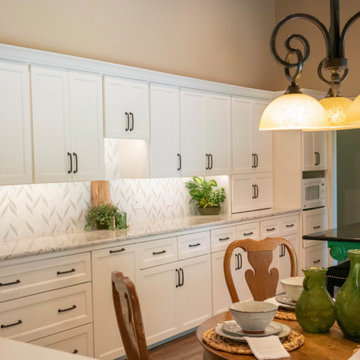Kitchen with Mosaic Tiled Splashback and a Wood Ceiling Ideas and Designs
Refine by:
Budget
Sort by:Popular Today
101 - 120 of 138 photos
Item 1 of 3

Designed by Malia Schultheis and built by Tru Form Tiny. This Tiny Home features Blue stained pine for the ceiling, pine wall boards in white, custom barn door, custom steel work throughout, and modern minimalist window trim. The Cabinetry is Maple with stainless steel countertop and hardware. The backsplash is a glass and stone mix. It only has a 2 burner cook top and no oven. The washer/ drier combo is in the kitchen area. Open shelving was installed to maintain an open feel.

Designed by Malia Schultheis and built by Tru Form Tiny. This Tiny Home features Blue stained pine for the ceiling, pine wall boards in white, custom barn door, custom steel work throughout, and modern minimalist window trim. The Cabinetry is Maple with stainless steel countertop and hardware. The backsplash is a glass and stone mix. It only has a 2 burner cook top and no oven. The washer/ drier combo is in the kitchen area. Open shelving was installed to maintain an open feel.

Designed by Malia Schultheis and built by Tru Form Tiny. This Tiny Home features Blue stained pine for the ceiling, pine wall boards in white, custom barn door, custom steel work throughout, and modern minimalist window trim. The Cabinetry is Maple with stainless steel countertop and hardware. The backsplash is a glass and stone mix. It only has a 2 burner cook top and no oven. The washer/ drier combo is in the kitchen area. Open shelving was installed to maintain an open feel.

Designed by Malia Schultheis and built by Tru Form Tiny. This Tiny Home features Blue stained pine for the ceiling, pine wall boards in white, custom barn door, custom steel work throughout, and modern minimalist window trim. The Cabinetry is Maple with stainless steel countertop and hardware. The backsplash is a glass and stone mix. It only has a 2 burner cook top and no oven. The washer/ drier combo is in the kitchen area. Open shelving was installed to maintain an open feel.
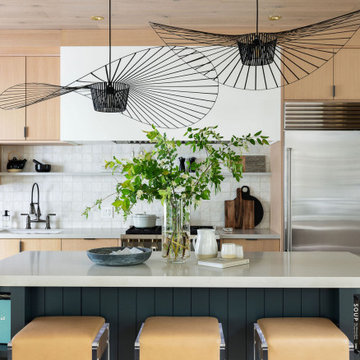
The modern-earthy ambiance of this cottage kitchen originates from the rift-cut white oak cabinets, inviting white touches, and luxurious navy-blue panelled island. The presence of pendant lighting above the gracefully curved island adorned with open shelves finalizes the opulence of this kitchen space!
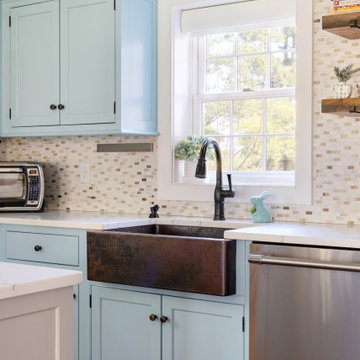
Newly painted cabinetry in Sherwin Williams French Moire, island and corner cabinet in Sherwin Williams Viaduct. New Coppersmith Table, Farmhouse sink and Rangehood in Dark Antique Copper. Lighting - Winslow in Olde Bronze. Custom built banquette. Side chairs by Arhaus.
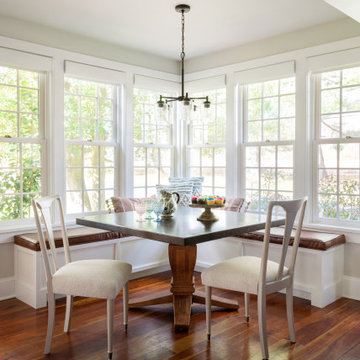
Newly painted cabinetry in Sherwin Williams French Moire, island and corner cabinet in Sherwin Williams Viaduct. New Coppersmith Table, Farmhouse sink and Rangehood in Dark Antique Copper. Lighting - Winslow in Olde Bronze. Custom built banquette. Side chairs by Arhaus.
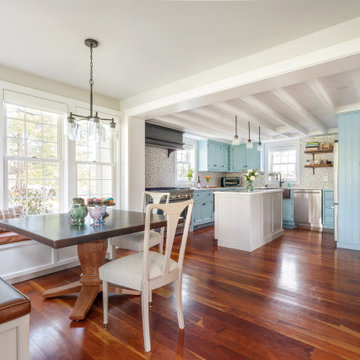
Newly painted cabinetry in Sherwin Williams French Moire, island and corner cabinet in Sherwin Williams Viaduct. New Coppersmith Table, Farmhouse sink and Rangehood in Dark Antique Copper. Lighting - Winslow in Olde Bronze. Custom built banquette. Side chairs by Arhaus.
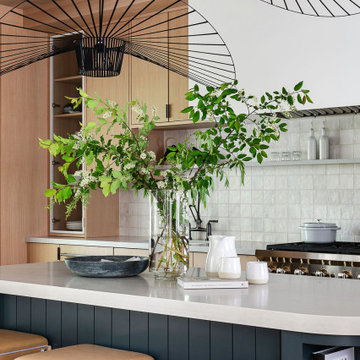
In this cottage, the kitchen comes alive with vibrant hues, as the navy-blue panelled island effortlessly introduces color to the space contrasting against the rift-cut white oak. Rather than settling for ordinary corners, the design takes a bold step forward by incorporating curves and open shelving, elevating the kitchen island to new heights. The rounded corners and countertop of the island not only infuse a sense of gentleness into the kitchen area, but also optimize its functionality. The pendant lighting over the curvy island with open shelving seals the deal in this lavish kitchen!
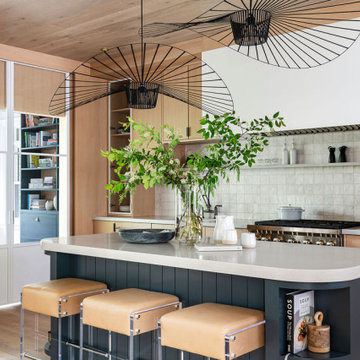
This dreamy kitchen space combines rift-cut white oak cabinetry, white accents and a rich navy-blue panelled island to create a modern and earthy ambience. The pendant lighting above the kitchen island create a bold focal point. We love how the kitchen island with curved corners offers open shelving!
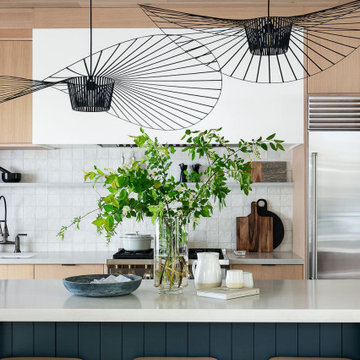
The cozy ambiance of this cottage kitchen originates from the rift-cut white oak cabinets, inviting white touches, and luxurious navy-blue paneled island. The final touch is provided by the pendant lights gracefully illuminating the curved island adorned with open shelves, adding to the opulence of this remarkable kitchen.
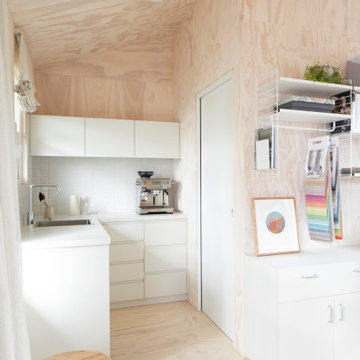
Inner city self contained studio with the first floor containing a kitchenette, bathroom and open plan living/bedroom. Limed plywood lining to walls and ceiling.
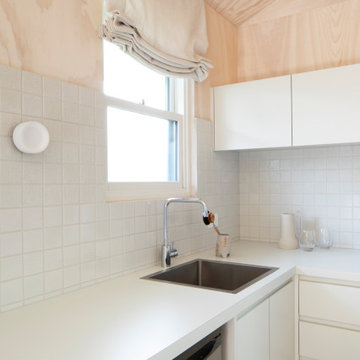
Inner city self contained studio with the first floor containing a kitchenette, bathroom and open plan living/bedroom. Limed plywood lining to walls and ceiling.
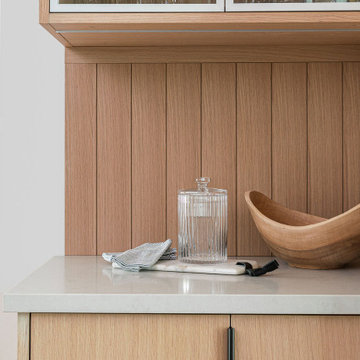
In this charming cottage kitchen, an exquisite dining hutch crafted from mesmerizing rift-cut white oak steals the spotlight, proudly displaying the distinctive linear grain pattern synonymous with this oak variety. The hutch's allure is magnified by the surrounding rift-cut white oak wall paneling, creating an enchanting ambiance. Complete with glass doors, the upper cabinetry not only adds an air of elegance to the room but also serves as a captivating showcase for your delicate china and glassware, elevating their presentation with an exquisite touch.
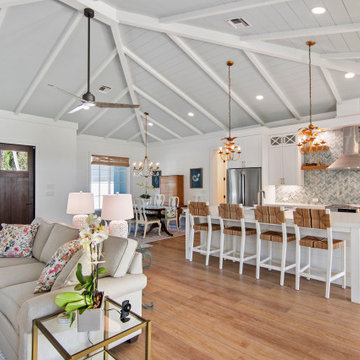
Inverted Hip Ceiling color is Benjamin Moore Harbor Haze 50 % Millwork 360 master Grain front Door. Flooret Luxury Vinyl Planking
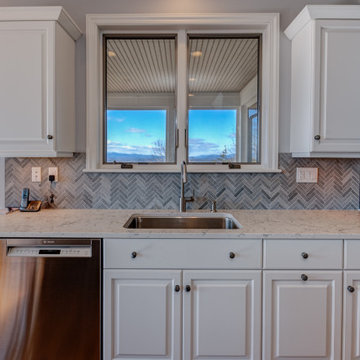
This kitchen had a good design, and the cabinetry was in great shape. However, the cabinets had a white-washed, glazed finish, and the countertops were dark granite. Unfortunately, these features dated the space. So, we put a fresh coat of paint on the cabinetry and installed Ceasarstone Quartz in White Attica countertops, which had a marble look. Then, we added Fonte Natural Stone Tile Herringbone Mosaic Heather Harbor for the backsplash with a pop of beautiful blue. These changes completely transformed the kitchen into a clean yet inviting room.
Kitchen with Mosaic Tiled Splashback and a Wood Ceiling Ideas and Designs
6
