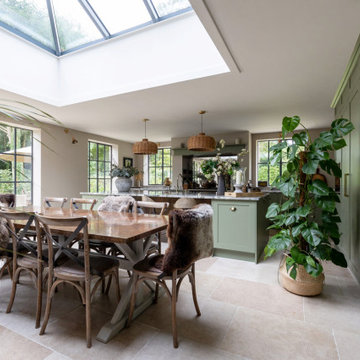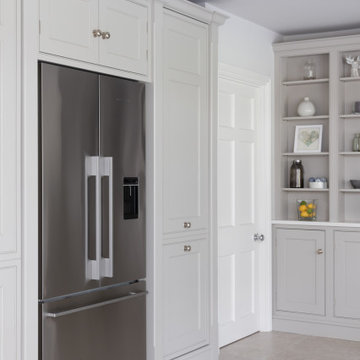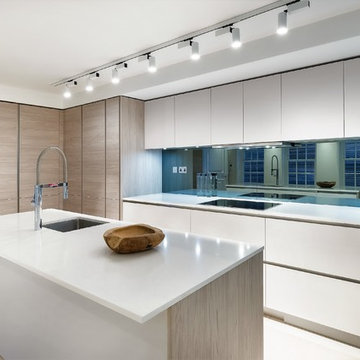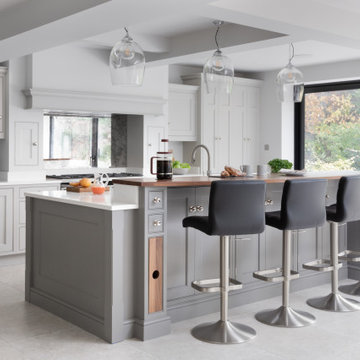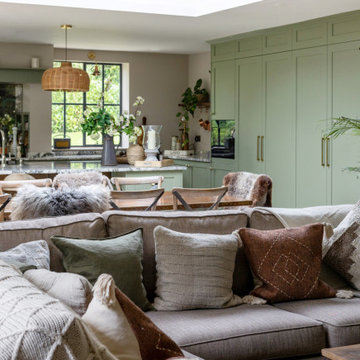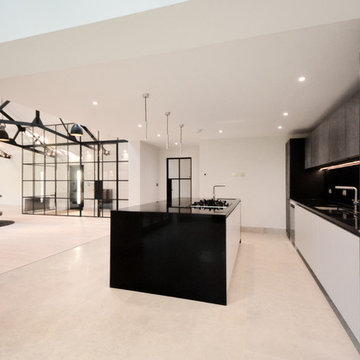Kitchen with Mirror Splashback and Limestone Flooring Ideas and Designs
Refine by:
Budget
Sort by:Popular Today
21 - 40 of 463 photos
Item 1 of 3
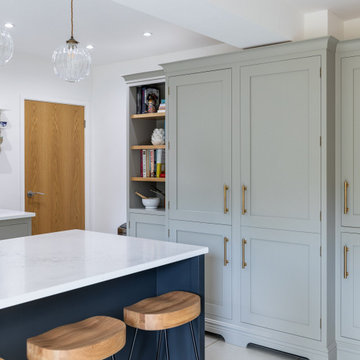
A light, bright open plan kitchen with ample space to dine, cook and store everything that needs to be tucked away.
As always, our bespoke kitchens are designed and built to suit lifestyle and family needs and this one is no exception. Plenty of island seating and really importantly, lots of room to move around it. Large cabinets and deep drawers for convenient storage plus accessible shelving for cook books and a wine fridge perfectly positioned for the cook! Look closely and you’ll see that the larder is shallow in depth. This was deliberately (and cleverly!) designed to accommodate a large beam behind the back of the cabinet, yet still allows this run of cabinets to look balanced.
We’re loving the distinctive brass handles by Armac Martin against the Hardwicke White paint colour on the cabinetry - along with the Hand Silvered Antiqued mirror splashback there’s plenty of up-to-the-minute design details which ensure this classic shaker is contemporary yes classic in equal measure.

The key design goal of the homeowners was to install “an extremely well-made kitchen with quality appliances that would stand the test of time”. The kitchen design had to be timeless with all aspects using the best quality materials and appliances. The new kitchen is an extension to the farmhouse and the dining area is set in a beautiful timber-framed orangery by Westbury Garden Rooms, featuring a bespoke refectory table that we constructed on site due to its size.
The project involved a major extension and remodelling project that resulted in a very large space that the homeowners were keen to utilise and include amongst other things, a walk in larder, a scullery, and a large island unit to act as the hub of the kitchen.
The design of the orangery allows light to flood in along one length of the kitchen so we wanted to ensure that light source was utilised to maximum effect. Installing the distressed mirror splashback situated behind the range cooker allows the light to reflect back over the island unit, as do the hammered nickel pendant lamps.
The sheer scale of this project, together with the exceptionally high specification of the design make this kitchen genuinely thrilling. Every element, from the polished nickel handles, to the integration of the Wolf steamer cooktop, has been precisely considered. This meticulous attention to detail ensured the kitchen design is absolutely true to the homeowners’ original design brief and utilises all the innovative expertise our years of experience have provided.
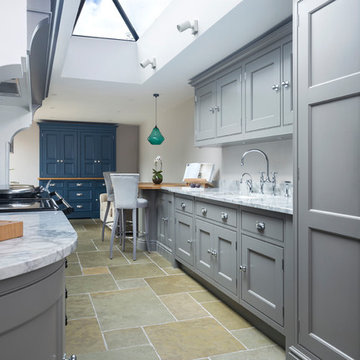
An extension provides the beautiful galley kitchen in this 4 bedroom house with feature glazed domed ceiling which floods the room with natural light. Full height cabinetry maximises storage whilst beautiful curved features enliven the design. 5 Oven AGA Total Control with antique mirror splashback. Freestanding dresser with bi-fold doors and integrated drinks fridge
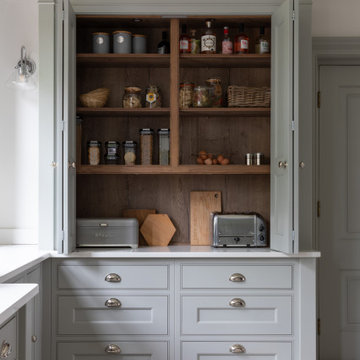
We are proud to present this breath-taking kitchen design that blends traditional and modern elements to create a truly unique and personal space.
Upon entering, the Crittal-style doors reveal the beautiful interior of the kitchen, complete with a bespoke island that boasts a curved bench seat that can comfortably seat four people. The island also features seating for three, a Quooker tap, AGA oven, and a rounded oak table top, making it the perfect space for entertaining guests. The mirror splashback adds a touch of elegance and luxury, while the traditional high ceilings and bi-fold doors allow plenty of natural light to flood the room.
The island is not just a functional space, but a stunning piece of design as well. The curved cupboards and round oak butchers block are beautifully complemented by the quartz worktops and worktop break-front. The traditional pilasters, nickel handles, and cup pulls add to the timeless feel of the space, while the bespoke serving tray in oak, integrated into the island, is a delightful touch.
Designing for large spaces is always a challenge, as you don't want to overwhelm or underwhelm the space. This kitchen is no exception, but the designers have successfully created a space that is both functional and beautiful. Each drawer and cabinet has its own designated use, and the dovetail solid oak draw boxes add an elegant touch to the overall bespoke kitchen.
Each design is tailored to the household, as the designers aim to recreate the period property's individual character whilst mixing traditional and modern kitchen design principles. Whether you're a home cook or a professional chef, this kitchen has everything you need to create your culinary masterpieces.
This kitchen truly is a work of art, and I can't wait for you to see it for yourself! Get ready to be inspired by the beauty, functionality, and timeless style of this bespoke kitchen, designed specifically for your household.
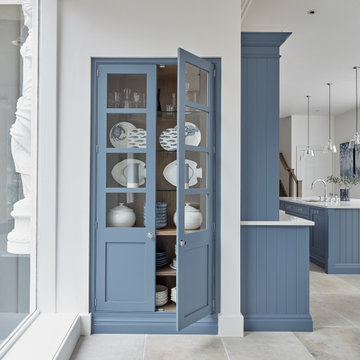
This kitchens demeanour is one of quiet function, designed for effortless prepping and cooking and with space to socialise with friends and family. The unusual curved island in dusted oak veneer and finished in our unique paint colour, Periwinkle offers seating for eating and chatting. The handmade cabinets of this blue kitchen design are individually specified and perfectly positioned to maximise every inch of space.
Our warm blue 'Periwinkle' is the perfect choice for creating a kitchen with a confident, stylish personality. A versatile shade with warm undertones it takes on a range of tones depending on the lighting.
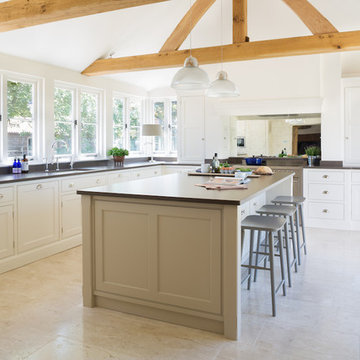
At more than 500 years old, this historic forge in the beautiful Hertfordshire countryside, has been lovingly converted into a stunning family home. The kitchen was designed by Peter Humphrey, Design Director of Humphrey Munson, and handcrafted by our team of cabinetmakers at our workshop in Felsted, Essex.
With windows on two sides as well as bi-folding glass doors the full length of the kitchen, the space is light, airy and welcoming. The kitchen is from the Nickleby range, a simple and understated design perfect for modern living. The neutral colour palette gives the kitchen a really calm, tranquil and uncomplicated feel.
The worktops (including the island) are Amazon Suede – a new extra-matt finish by Silestone which has a more intense colour with darker shades of brown flecks. It’s a natural quartz surface treated with the anti-bacterial protection exclusive to Silestone.
The sink area looks out across the front of the home and has an IO mixer tap in chrome by Perrin & Rowe. Cooking appliances include the Britannia Delphi range cooker and Siemens Microwave oven. Refrigeration is by Liebherr and includes a fridge and freezer with ice maker, both of which are integrated behind Nickleby pantry style doors.
The wine fridge by CDA provides excellent wine preservation and is integrated into the kitchen island. The Miele dishwasher is also integrated behind a Nickleby door and situated just underneath the sink run for maximum convenience and ease when clearing away dishes after a meal.
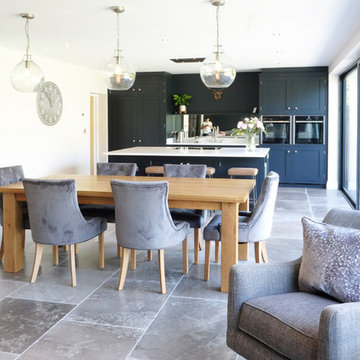
A full width contemporary extension to the rear of this period property in Quorn, Leicestershire was the starting point for this delightfully light open plan family kitchen. Our clients' where looking to use the project as a catalyst for a lifestyle change, with the large open plan space providing kitchen, dining and seating areas, allowing the original ding room to be used as a children' play room / den. Full width glazed doors admit sumptuous light levels which are reflected upwards by the white Quartz worktops and grey limestone floor, and allow the bold choice of Farrow&Ball Downpipe for the cabinetry colour. Sleek modern appliances are carefully integrated, together with a concealed extractor and ducting which sit flush with the ceiling plasterwork. The completed project has brought about the desired change in how the whole ground floor of the home is utilised.

This kitchens demeanour is one of quiet function, designed for effortless prepping and cooking and with space to socialise with friends and family. The unusual curved island in dusted oak veneer and finished in our unique paint colour, Periwinkle offers seating for eating and chatting. The handmade cabinets of this blue kitchen design are individually specified and perfectly positioned to maximise every inch of space.
To demonstrate that stunning architectural features can be created from scratch to complement your kitchen design, we built and installed this chimney breast and mantel shelf enhance the look and style of the kitchen and maximise space for the range.
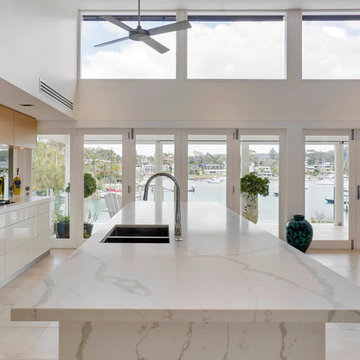
Kitchen: Island with water views. Soft, light-filled Northern Beaches home by the water. Modern style kitchen with scullery. Sculptural island all in calacatta engineered stone.
Photos: Paul Worsley @ Live By The Sea
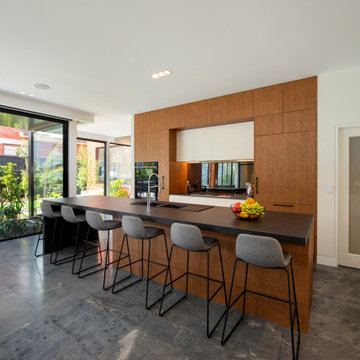
Light filled space. Timber kitchen with Neolith benchtops. Inset overhead cupboards. Long island bench with waterfall end and open breakfast bar. Backlit smoked mirror splashback. Wolfe/Sub Zero appliances. Integrated fridge/freezer. black double sink with pull out hose mixer. Walk in pantry/mud room with access to garage (door to right of photo) Open to outdoor living spaces
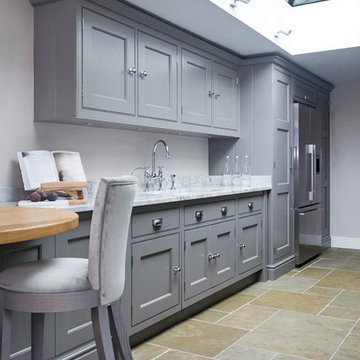
An extension provides the beautiful galley kitchen in this 4 bedroom house with feature glazed domed ceiling which floods the room with natural light. Full height cabinetry maximises storage whilst beautiful curved features enliven the design.
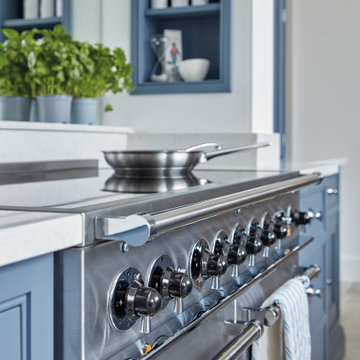
This kitchens demeanour is one of quiet function, designed for effortless prepping and cooking and with space to socialise with friends and family. The unusual curved island in dusted oak veneer and finished in our unique paint colour, Periwinkle offers seating for eating and chatting. The handmade cabinets of this blue kitchen design are individually specified and perfectly positioned to maximise every inch of space.
To demonstrate that stunning architectural features can be created from scratch to complement your kitchen design, we built and installed this chimney breast and mantel shelf enhance the look and style of the kitchen and maximise space for the range.

An extension provides the beautiful galley kitchen in this 4 bedroom house with feature glazed domed ceiling which floods the room with natural light. Full height cabinetry maximises storage whilst beautiful curved features enliven the design. 5 Oven AGA Total Control with antique mirror splashback. Freestanding dresser with bi-fold doors and integrated drinks fridge
Kitchen with Mirror Splashback and Limestone Flooring Ideas and Designs
2
