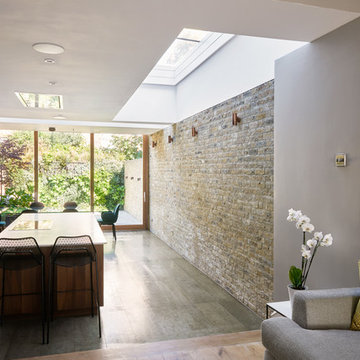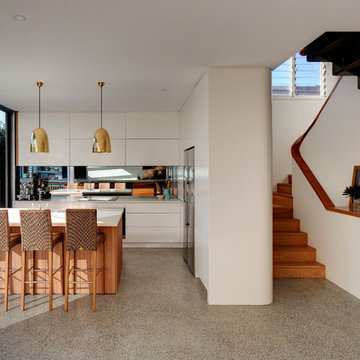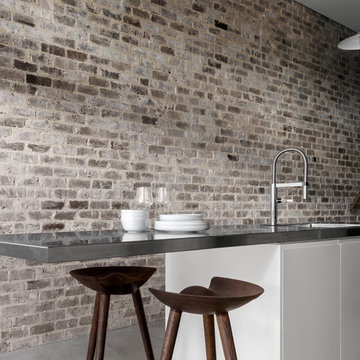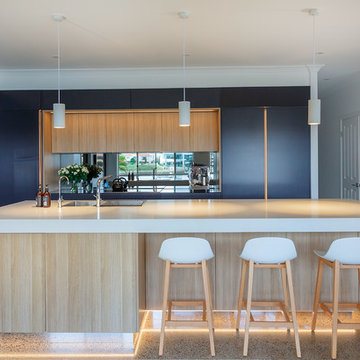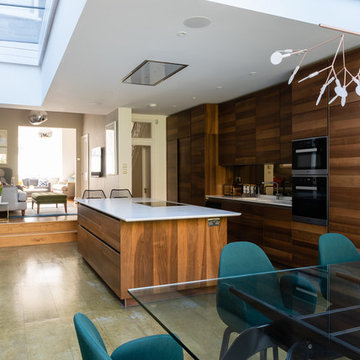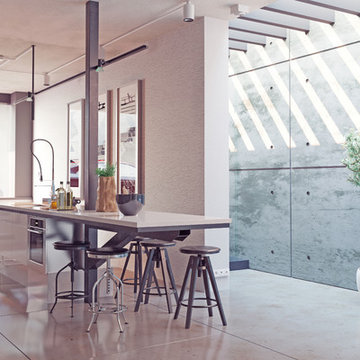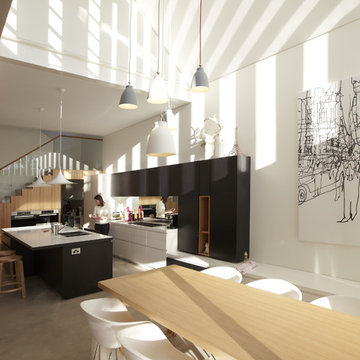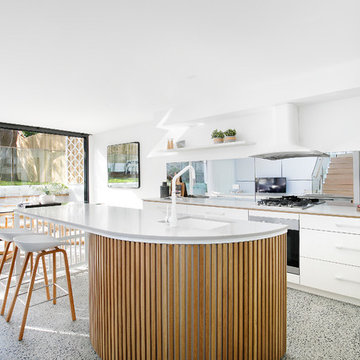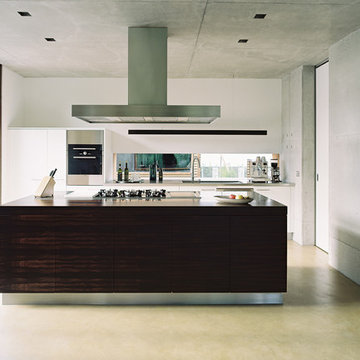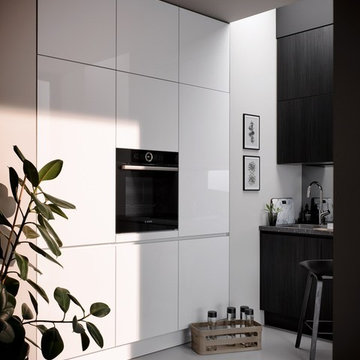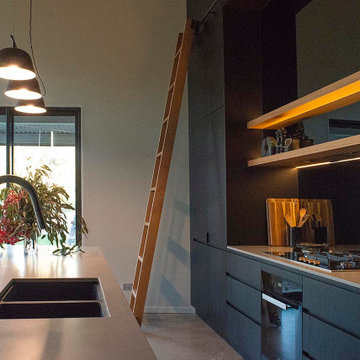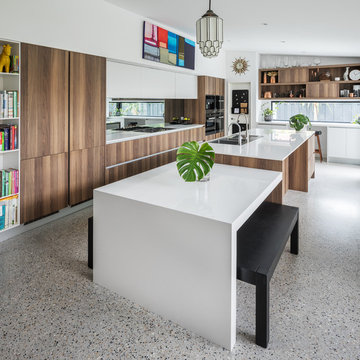Kitchen with Mirror Splashback and Concrete Flooring Ideas and Designs
Refine by:
Budget
Sort by:Popular Today
121 - 140 of 383 photos
Item 1 of 3
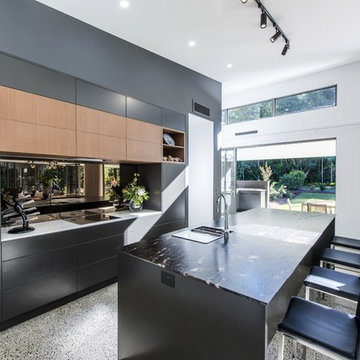
The smoked mirrored splashback really pulls the kitchen together with the clever use of modern and contemporary finishes.
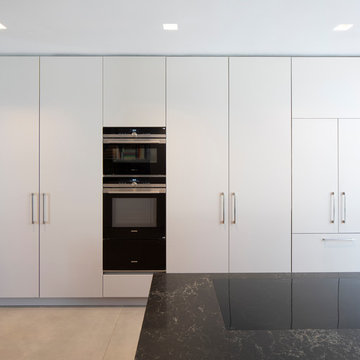
The cabinetry is finished in a warm grey/taupe, with handlebars that provide a subtle metallic contrast. The appliances, including an oven and microwave, are integrated into the cabinetry, maintaining the kitchen's sleek and uncluttered aesthetic. The countertop, with its dark, rich marbling, adds a touch of luxury and is reflective of the kitchen's high-quality materials and finishes.
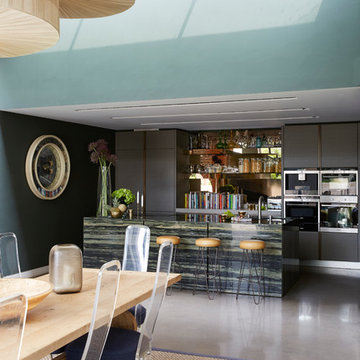
This characterful kitchen by bespoke experts Mowlem & Co achieves its fascinating individuality via a harmony of unusual finishes and materials. The striking centrepiece island unit in ‘verde bamboo’ granite is complemented by cabinetry with an intriguing textile finish. Mowlem & Co worked with a specialist upholsterer to achieve the beautifully rear-stitched, vinyl-wrapped doors. Chunky glass shelves with LED light flooding in from above and below are off-set from a mirrored splashback and further distinctive details include bespoke bronze handles and cement effect quartz worktops on the wall units.
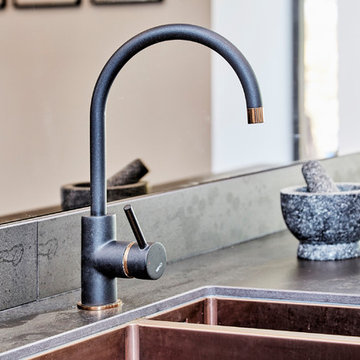
This is one of our recent projects, which was part of a stunning Barn conversion. We saw this project transform from a Cow shed, with raw bricks and mud, through to a beautiful home. The kitchen is a Kuhlmann German handle-less Kitchen in Black supermatt & Magic Grey high gloss, with Copper accents and Dekton Radium worktops. The simple design complements the rustic features of this stunning open plan room. Ovens are Miele Artline Graphite. Installation by Boxwood Joinery Dekton worktops installed by Stone Connection Photos by muratphotography.com
Bespoke table, special order from Ennis and Brown.
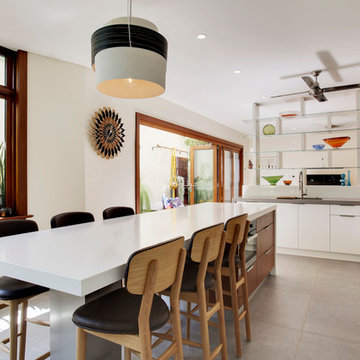
An eclectic terrace home with a modern style kitchen opened up to the living room, separated by an exposed glass shelf display. Other notable Features: narrow cantilevered island with seating for 6, integrated appliances, Caesarstone Raw Concrete benchtops and large concrete tiles.
Photos: Paul Worsley @ Live By The Sea
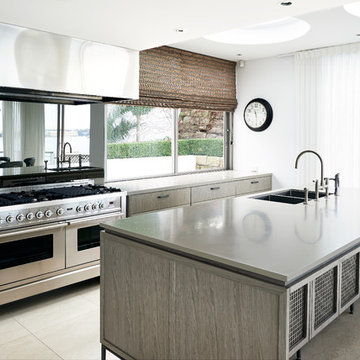
A new kitchen to exuded individuality and elegance, whilst connecting to the weightless, warm and open atmosphere one instantly feels upon entering the property.The decision to use a timber veneer for the cabinetry meant that we had the one of a kind feel that the client desired. Doors were designed with a 35mm edge profile with a mitred detail to all four corners. The unique mixture of the satin nickel finished brass mesh and grill and the timber veneer added warmth to the space which was important as the property faces south.
The feeling of weightlessness and openness was achieved in a number of ways. A steel frame was designed to elevate the island cabinetry. This made the kitchen cabinetry appear light and also made the island look like a piece of bespoke, elegant furniture. The satin nickel finished brass mesh and grill feature doors to the back of the island also add to the open feeling of the kitchen as you can see through the mesh and these cabinets serve as display cabinets. A toughened mirror splashback was also specified. This perfectly reflected the water views, contributing to the open feel of the new kitchen, connecting it to the outside.
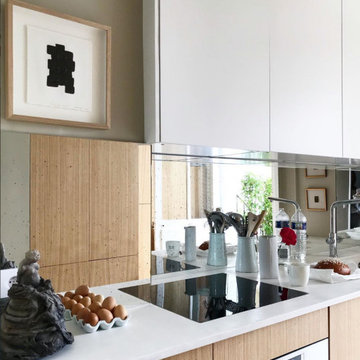
Rénovation d'une cuisine avec accès vers une terrasse. Cette cuisine a été pensée comme un prolongement des espaces de vie, on y retrouve des tableaux et sculptures. Les façades sur mesure en chêne habillent élégamment cette pièce. La crédence en miroir vieilli agrandit l'espace et offre une vue sur les plantes de la terrasse.
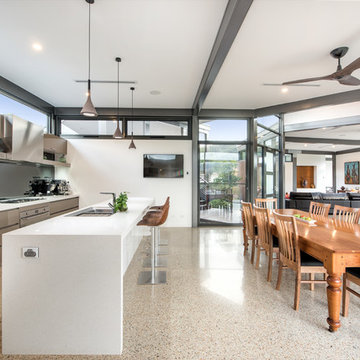
The distinctive design is reflective of the corner block position and the need for the prevailing views. A steel portal frame allowed the build to progress quickly once the excavations and slab was prepared. An important component was the large commercial windows and connection details were vital along with the fixings of the striking Corten cladding. Given the feature Porte Cochere, Entry Bridge, main deck and horizon pool, the external design was to feature exceptional timber work, stone and other natural materials to blend into the landscape. Internally, the first amongst many eye grabbing features is the polished concrete floor. This then moves through to magnificent open kitchen with its sleek design utilising space and allowing for functionality. Floor to ceiling double glazed windows along with clerestory highlight glazing accentuates the openness via outstanding natural light. Appointments to ensuite, bathrooms and powder rooms mean that expansive bedrooms are serviced to the highest quality. The integration of all these features means that from all areas of the home, the exceptional outdoor locales are experienced on every level
Kitchen with Mirror Splashback and Concrete Flooring Ideas and Designs
7
