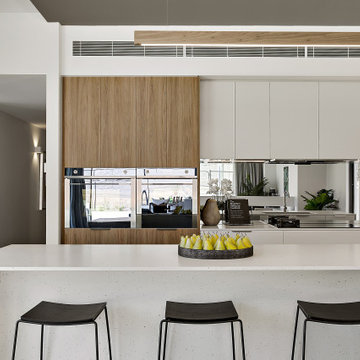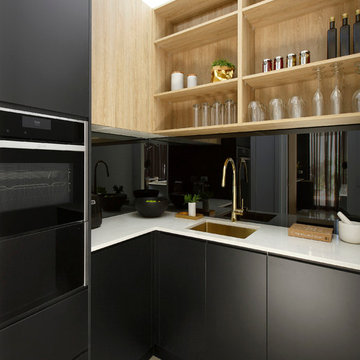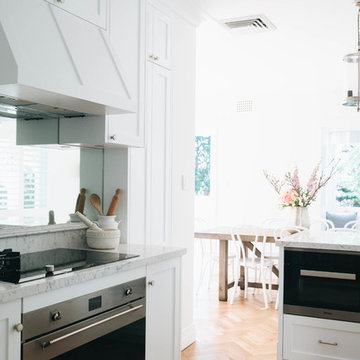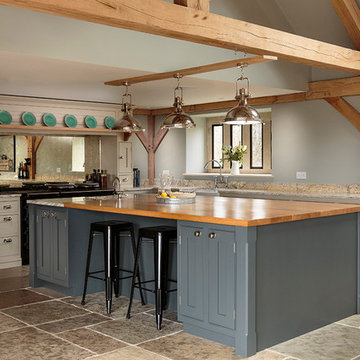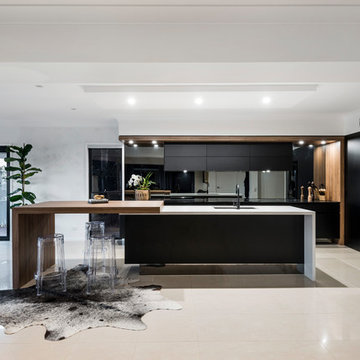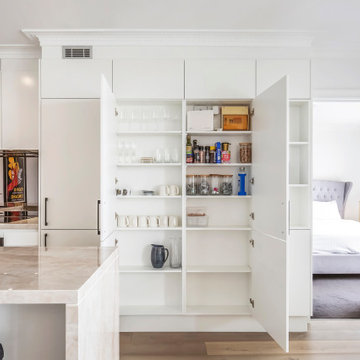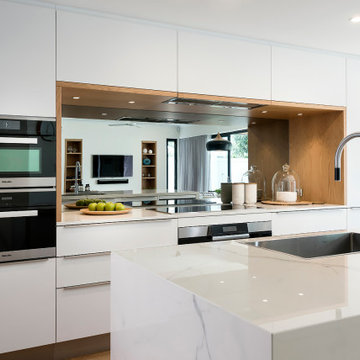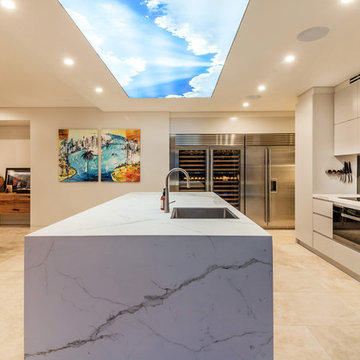Kitchen with Mirror Splashback and Black Appliances Ideas and Designs
Refine by:
Budget
Sort by:Popular Today
141 - 160 of 2,333 photos
Item 1 of 3
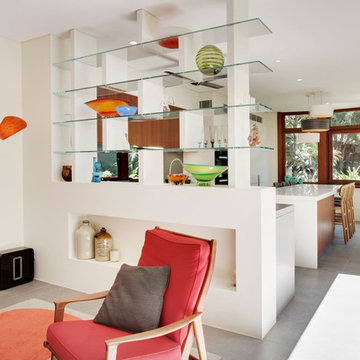
An eclectic terrace home with a modern style kitchen opened up to the living room, separated by an exposed glass shelf display. Other notable Features: narrow cantilevered island with seating for 6, integrated appliances, Caesarstone Raw Concrete benchtops and large concrete tiles.
Photos: Paul Worsley @ Live By The Sea
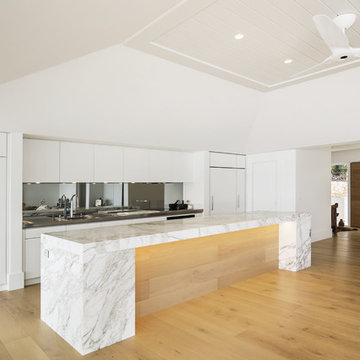
A striking entertainers kitchen in a beach house at Sydney's Palm Beach. Featuring a drinks bar hidden behind pocket doors, calacatta oro island bench, stainless steel benchtops with welded in sinks, walk in pantry/scullery, integrated Sub-Zero refrigerator, Wolf 76cm oven, and motorised drawers
Photos: Paul Worsley @ Live By The Sea
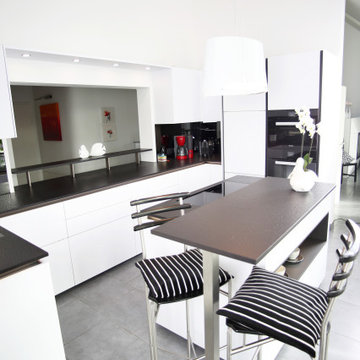
Next125 Singleline Matt kristallweiß mit schwarze Keramikarbeitsplatte, Miele Geräteausstattung, Theke und kleine Essplatz.
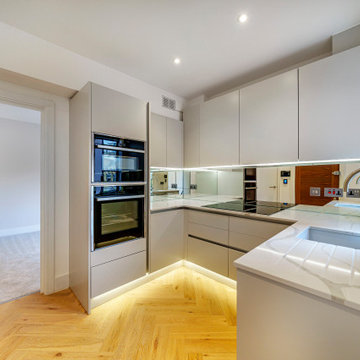
The kitchens for the 4 flats in the brand new, modern, rear block of the development were designed to fit perfectly with the fresh and modern feel throughout the building. A modern, true handleless style was specified throughout, in a neutral, Dove Grey, matt painted finish and paired with Calacatta quartz worktops and top-spec appliances.
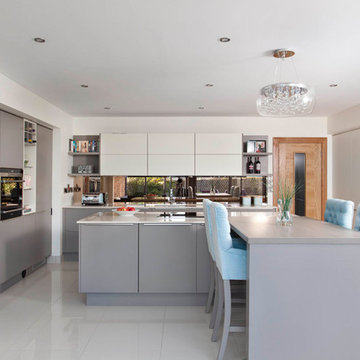
Bespoke handleless kitchen – spraypainted in Platinum (deeper colour) and Ivory (lighter colour) satin finish. Work surfaces – Silestone Vortium 20mm with waterfall gable on sink run. Appliances include twin Siemens ovens and Faber extraction
Photography Infinity Media

Marcel Aucar
Karlie & Will’s ‘In-deco’ kitchen design sees the perfect balance between modern industrial with influences of Art Deco.
A feature timber look blockout in Rural Oak frames the cabinetry in Super Matt Black and the living and cooking spaces have been effortlessly linked with the introduction of a timber-look table in the new Natural Halifax Oak, a new addition to the Freedom Kitchen range that beautifully replicates the appearance and texture of solid oak.
The duo have used a modern palette of white, black and timber to stunning effect, with the introduction of the brand new Cosmopolitan White benchtop from Caesarstone adding another standout feature to this winning kitchen. A display enclave in the kitchen island, sleek NEFF appliances and a butler’s pantry featuring open shelving complete the look.
Featuring:
•Cabinetry: Super Matt Black & Rural Oak
•Benchtops: Caesarstone Cosmopolitan White (20mm pencil edge) & Natural Halifax Oak (38mm Streamline edge)
•Handles: Peak, Volpato & Touch Catch
•Accessories: Oliveri Spectra Gold Sink, Tall Brass Deluxe tap, Steel Cutlery Trays, Stainless Steel pull out wire baskets, Stainless Steel internal drawers with acrylic base, Bin & Le Mans corner pull out unit
•Appliances: NEFF appliances
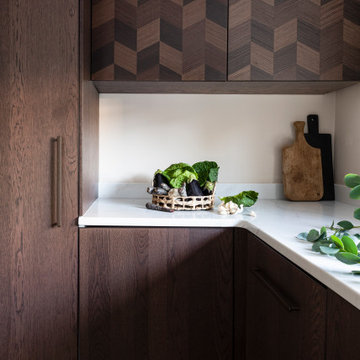
The brief for this project involved a full house renovation, and extension to reconfigure the ground floor layout. To maximise the untapped potential and make the most out of the existing space for a busy family home.
When we spoke with the homeowner about their project, it was clear that for them, this wasn’t just about a renovation or extension. It was about creating a home that really worked for them and their lifestyle. We built in plenty of storage, a large dining area so they could entertain family and friends easily. And instead of treating each space as a box with no connections between them, we designed a space to create a seamless flow throughout.
A complete refurbishment and interior design project, for this bold and brave colourful client. The kitchen was designed and all finishes were specified to create a warm modern take on a classic kitchen. Layered lighting was used in all the rooms to create a moody atmosphere. We designed fitted seating in the dining area and bespoke joinery to complete the look. We created a light filled dining space extension full of personality, with black glazing to connect to the garden and outdoor living.
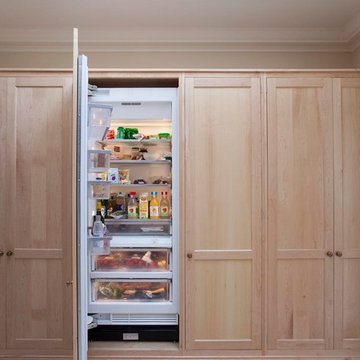
Sympathetically designed and crafted to do this magnificent period property justice, this is a memorable scheme that celebrates classic design and stunning architectural features. The fabulous coffered ceiling sets the tone for the scheme, with cabinetry handcrafted in tulip wood, handpainted in Farrow & Ball Dimity with maple larder furniture in the unique walk-in pantry. Adding to the level of luxury, work surfaces have been selected in a Verde Venus exotic stone, with an exquisite selection of appliances including Miele and La Cornue. The kitchen includes modern elements, such as a technology drawer for charging iPads and iPhones.
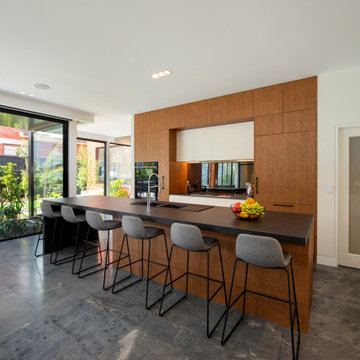
Light filled space. Timber kitchen with Neolith benchtops. Inset overhead cupboards. Long island bench with waterfall end and open breakfast bar. Backlit smoked mirror splashback. Wolfe/Sub Zero appliances. Integrated fridge/freezer. black double sink with pull out hose mixer. Walk in pantry/mud room with access to garage (door to right of photo) Open to outdoor living spaces
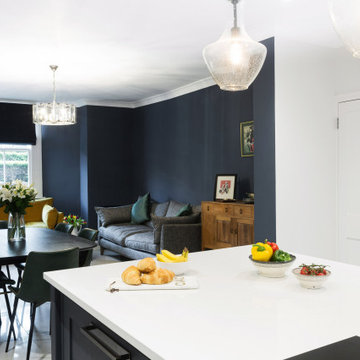
It was such a pleasure working with Mr & Mrs Baker to design, create and install the bespoke Wellsdown kitchen for their beautiful town house in Saffron Walden. Having already undergone a vast renovation on the bedrooms and living areas, the homeowners embarked on an open-plan kitchen and living space renovation, and commissioned Burlanes for the works.
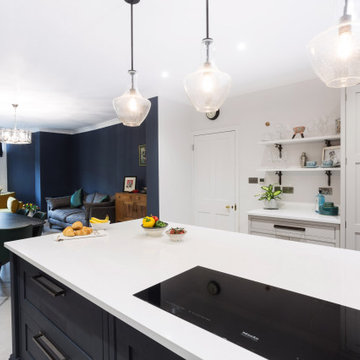
It was such a pleasure working with Mr & Mrs Baker to design, create and install the bespoke Wellsdown kitchen for their beautiful town house in Saffron Walden. Having already undergone a vast renovation on the bedrooms and living areas, the homeowners embarked on an open-plan kitchen and living space renovation, and commissioned Burlanes for the works.
Kitchen with Mirror Splashback and Black Appliances Ideas and Designs
8
