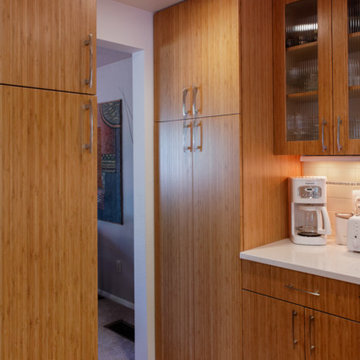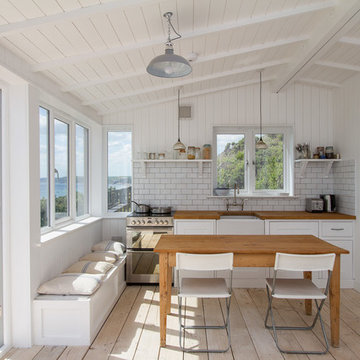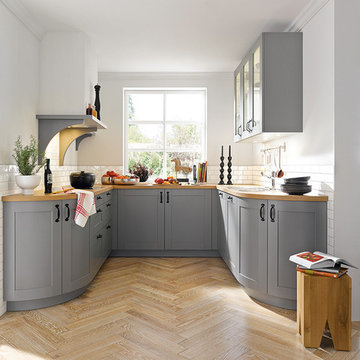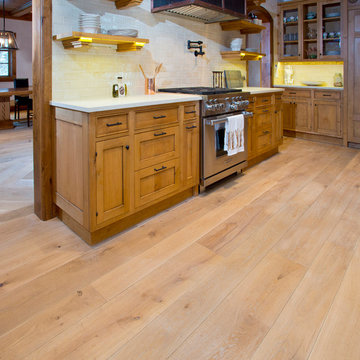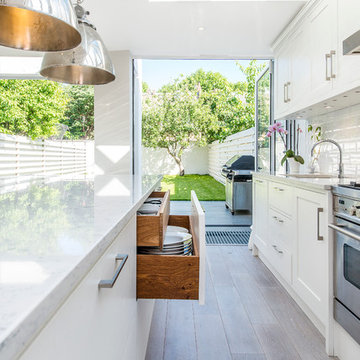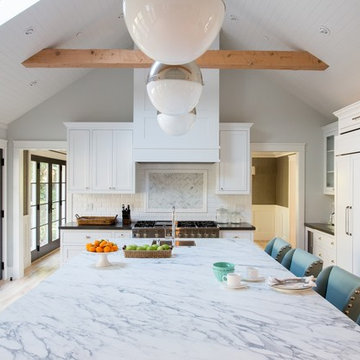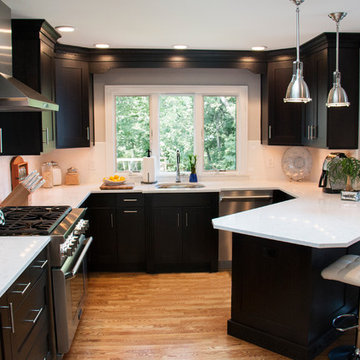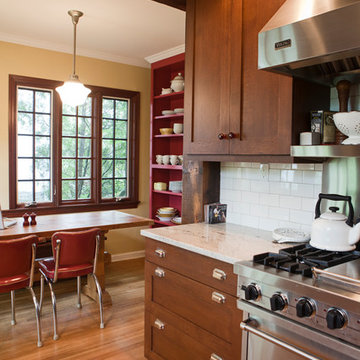Kitchen with Metro Tiled Splashback and Light Hardwood Flooring Ideas and Designs
Refine by:
Budget
Sort by:Popular Today
121 - 140 of 26,331 photos
Item 1 of 3

In order to accommodate homeowners who love to cook and host guests, this kitchen was thoughtfully designed to be functional, yet contemporary and sleek.
Photographed by: Jacob Bodkin. Architecture by: James D. LaRue Architects

When this suburban family decided to renovate their kitchen, they knew that they wanted a little more space. Advance Design worked together with the homeowner to design a kitchen that would work for a large family who loved to gather regularly and always ended up in the kitchen! So the project began with extending out an exterior wall to accommodate a larger island and more moving-around space between the island and the perimeter cabinetry.
Style was important to the cook, who began collecting accessories and photos of the look she loved for months prior to the project design. She was drawn to the brightness of whites and grays, and the design accentuated this color palette brilliantly with the incorporation of a warm shade of brown woods that originated from a dining room table that was a family favorite. Classic gray and white cabinetry from Dura Supreme hits the mark creating a perfect balance between bright and subdued. Hints of gray appear in the bead board detail peeking just behind glass doors, and in the application of the handsome floating wood shelves between cabinets. White subway tile is made extra interesting with the application of dark gray grout lines causing it to be a subtle but noticeable detail worthy of attention.
Suede quartz Silestone graces the countertops with a soft matte hint of color that contrasts nicely with the presence of white painted cabinetry finished smartly with the brightness of a milky white farm sink. Old melds nicely with new, as antique bronze accents are sprinkled throughout hardware and fixtures, and work together unassumingly with the sleekness of stainless steel appliances.
The grace and timelessness of this sparkling new kitchen maintains the charm and character of a space that has seen generations past. And now this family will enjoy this new space for many more generations to come in the future with the help of the team at Advance Design Studio.
Dura Supreme Cabinetry
Photographer: Joe Nowak

This rustic modern kitchen features stained natural hickory Shaker cabinets and flat panel drawers, a built-in paneled refrigerator, built-in paneled dishwasher, "Dreamy Marfil" quartz and Roma Imperiale quartzite countertops, and Thermador appliances. Reclaimed barn wood beams installed by Haste Woodcraft, also.
Heather Harris Photography, LLC

Designed by Nathan Taylor of Obelisk Home -
Photos by Jeremy Mason McGraw

Winner of the Homes & Gardens Kitchen Designer of the Year Award. Roundhouse Urbo handless bespoke matt lacquer kitchen in Farrow & Ball Downpipe. Worksurface and splashback in Corian, Glacier White and on the island in stainless steel. Siemens HB84E562B stainless steel compact45, Electronic microwave combination oven. Siemens HB55AB550B stainless steeel multifunction oven. Barazza 1PLB5 90cm flush / built-in gas hob with 4 burners and 1 triple ring. Westins ceiling extractor CBU1-X. Franke Professional Fuji tap pull out nozzle in stainless steel and Quooker Basic PRO 3 VAC 3BCHR Boiling Water Tap. Evoline Power port pop up socket.
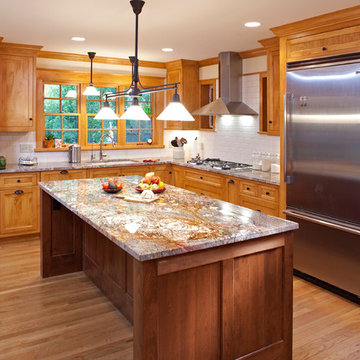
Professional grade kitchen shows a stunning combination of warm wood tones in the cabinetry and flooring. Granite selection for the center island perfectly brings all the elements together.
Jon Huelskamp, Landmark Photography

Architecture & Interior Design: David Heide Design Studio -- Photos: Greg Page Photography
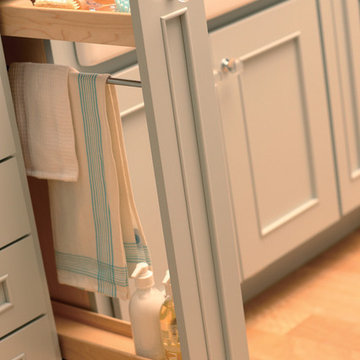
Reminisce about your favorite beachfront destination and your mind’s eye evokes a serene, comfortable cottage with windows thrown open to catch the air and the relaxing sound of waves nearby. In the shade of the porch, a hammock sways invitingly in the breeze.
The color palette is simple and clean, with hues of white, like sunlight reflecting off sand, and blue-grays, the color of sky and water. Wood surfaces have soft painted finishes or a scrubbed-clean, natural wood look. “Cottage” styling is carefree living, where every element conspires to create a casual environment for comfort and relaxation.
This cottage kitchen features Classic White paint with a Personal Paint Match kitchen island cabinets. These selected soft hues bring in the clean and simplicity of Cottage Style. As for hardware, bin pulls are a popular choice and make working in the kitchen much easier.
Request a FREE Dura Supreme Brochure Packet:
http://www.durasupreme.com/request-brochure
Find a Dura Supreme Showroom near you today:
http://www.durasupreme.com/dealer-locator
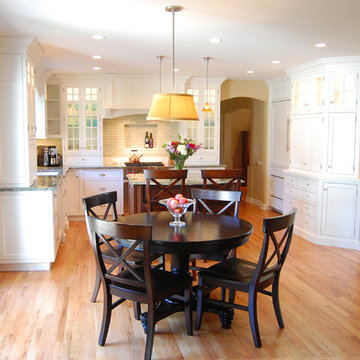
This Amber Dupioni silk chandelier over the table compliments the Swarovski pendants that are near the kitchen island, while coordinating and tying together the amber tones of the room. The dark wood dining table and chairs also tie together the wood cabinetry that is used for the island. To read more about this award-winning Normandy Remodeling Kitchen, click here: http://www.normandyremodeling.com/blog/showpiece-kitchen-becomes-award-winning-kitchen

The original doors to the outdoor courtyard were very plain being that it was originally a servants kitchen. You can see out the far right kitchen window the roofline of the conservatory which had a triple set of arched stained glass transom windows. My client wanted a uniformed appearance when viewing the house from the courtyard so we had the new doors designed to match the ones in the conservatory.
Kitchen with Metro Tiled Splashback and Light Hardwood Flooring Ideas and Designs
7
