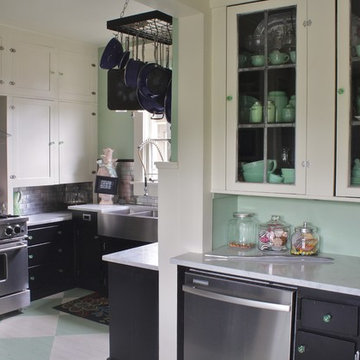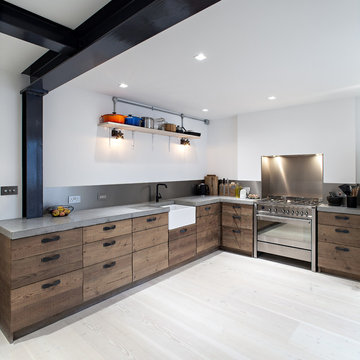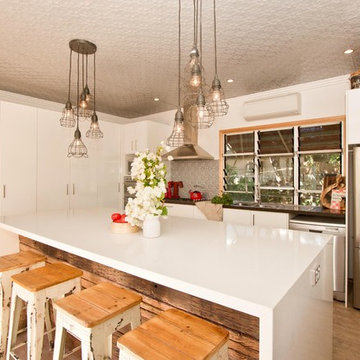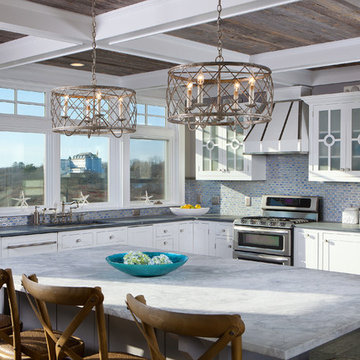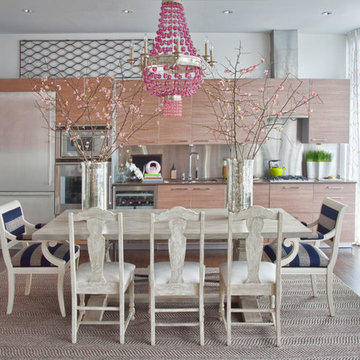Kitchen
Refine by:
Budget
Sort by:Popular Today
141 - 160 of 10,326 photos
Item 1 of 2
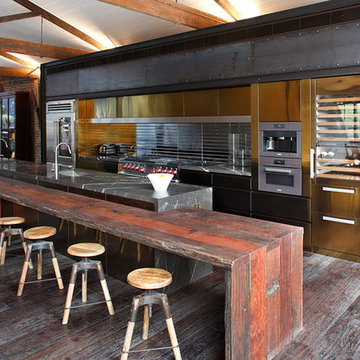
Our client wanted a unique, modern space that would pay tribute to the industrial history of the original factory building, yet remain an inviting space for entertaining, socialising and cooking.
This project focused on designing an aesthetically pleasing, functional kitchen that complemented the industrial style of the building. The kitchen space needed to be impressive in its own right, without taking away from the main features of the open-plan living area.
Every facet of the kitchen, from the smallest tile to the largest appliance was carefully considered. A combination of creative design and flawless joinery made it possible to use diverse materials such as stainless steel, reclaimed timbers, marble and reflective surfaces alongside integrated state-of-the-art appliances created an urbane, inner-city space suitable for large-scale entertaining or relaxing.

This condo was designed for a great client: a young professional male with modern and unfussy sensibilities. The goal was to create a space that represented this by using clean lines and blending natural and industrial tones and materials. Great care was taken to be sure that interest was created through a balance of high contrast and simplicity. And, of course, the entire design is meant to support and not distract from the incredible views.
Photos by: Chipper Hatter
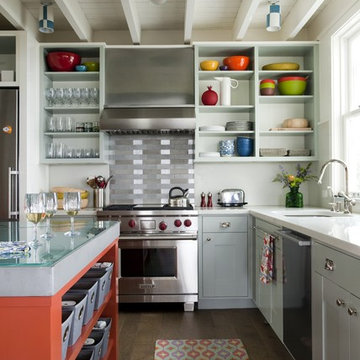
Architect: Charles Myer & Partners
Interior Design: Andra Birkerts
Photo Credit: Eric Roth
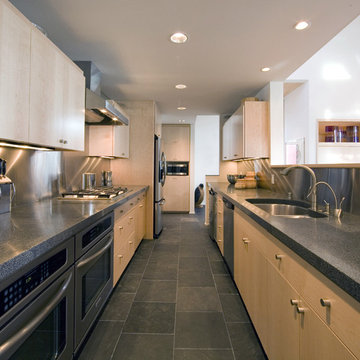
Galley style kitchen with counters of granite re-cycled from ancient streets in China. Maple cabinets keep the space light, while charcoal colored tiles ground the space.

Water, water everywhere, but not a drop to drink. Although this kitchen had ample cabinets and countertops, none of it was functional. Tall appliances divided what would have been a functional run of counters. The cooktop was placed at the end of a narrow island. The walk-in pantry jutted into the kitchen reducing the walkspace of the only functional countertop to 36”. There was not enough room to work and still have a walking area behind. Dark corners and cabinets with poor storage rounded out the existing kitchen.
Removing the walk in pantry opened the kitchen and made the adjoining utility room more functional. The space created by removing the pantry became a functional wall of appliances featuring:
• 30” Viking Freezer
• 36” Viking Refrigerator
• 30” Wolf Microwave
• 30” Wolf warming drawer
To minimize a three foot ceiling height change, a custom Uberboten was built to create a horizontal band keeping the focus downward. The Uberboten houses recessed cans and three decorative light fixtures to illuminate the worksurface and seating area.
The Island is functional from all four sides:
• Elevation F: functions as an eating bar for two and as a buffet counter for large parties. Countertop: Ceasarstone Blue Ridge
• Elevation G: 30” deep coffee bar with beverage refrigerator. Custom storage for flavored syrups and coffee accoutrements. Access to the water with the pull out Elkay faucet makes filling the espresso machine a cinch! Countertop: Ceasarstone Canyon Red
• Elevation H: holds the Franke sink, and a cabinet with popup mixer hardware. Countertop: 4” thick endgrain butcherblock maple countertop
• Elevation I: 42” tall and 30” deep cabinets hold a second Wolf oven and a built-in Franke scale Countertop: Ceasarstone in Blue Ridge
The Range Elevation (Elevation B) has 27” deep countertops, the trash compactor, recycling, a 48” Wolf range. Opposing counter surfaces flank of the range:
• Left: Ceasarstone in Canyon Red
• Right: Stainless Steel.
• Backsplash: Copper
What originally was a dysfunctional desk that collected EVERYTHING, now is an attractive, functional 21” deep pantry that stores linen, food, serving pieces and more. The cabinet doors were made from a Zebra-wood-look-alike melamine, the gain runs both horizontally and vertically for a custom design. The end cabinet is a 12” deep message center with cork-board backing and a small work space. Storage below houses phone books and the Lumitron Graphic Eye that controls the light fixtures.
Design Details:
• An Icebox computer to the left of the main sink
• Undercabinet lighting: Xenon
• Plug strip eliminate unsightly outlets in the backsplash
• Cabinets: natural maple accented with espresso stained alder.

For this expansive kitchen renovation, Designer, Randy O’Kane of Bilotta Kitchens worked with interior designer Gina Eastman and architect Clark Neuringer. The backyard was the client’s favorite space, with a pool and beautiful landscaping; from where it’s situated it’s the sunniest part of the house. They wanted to be able to enjoy the view and natural light all year long, so the space was opened up and a wall of windows was added. Randy laid out the kitchen to complement their desired view. She selected colors and materials that were fresh, natural, and unique – a soft greenish-grey with a contrasting deep purple, Benjamin Moore’s Caponata for the Bilotta Collection Cabinetry and LG Viatera Minuet for the countertops. Gina coordinated all fabrics and finishes to complement the palette in the kitchen. The most unique feature is the table off the island. Custom-made by Brooks Custom, the top is a burled wood slice from a large tree with a natural stain and live edge; the base is hand-made from real tree limbs. They wanted it to remain completely natural, with the look and feel of the tree, so they didn’t add any sort of sealant. The client also wanted touches of antique gold which the team integrated into the Armac Martin hardware, Rangecraft hood detailing, the Ann Sacks backsplash, and in the Bendheim glass inserts in the butler’s pantry which is glass with glittery gold fabric sandwiched in between. The appliances are a mix of Subzero, Wolf and Miele. The faucet and pot filler are from Waterstone. The sinks are Franke. With the kitchen and living room essentially one large open space, Randy and Gina worked together to continue the palette throughout, from the color of the cabinets, to the banquette pillows, to the fireplace stone. The family room’s old built-in around the fireplace was removed and the floor-to-ceiling stone enclosure was added with a gas fireplace and flat screen TV, flanked by contemporary artwork.
Designer: Bilotta’s Randy O’Kane with Gina Eastman of Gina Eastman Design & Clark Neuringer, Architect posthumously
Photo Credit: Phillip Ennis

This kitchen was designed by Jill Menhoff Architects, they were WONDERFUL to work with!

Proyecto realizado por The Room Studio
Construcción: The Room Work
Fotografías: Mauricio Fuertes
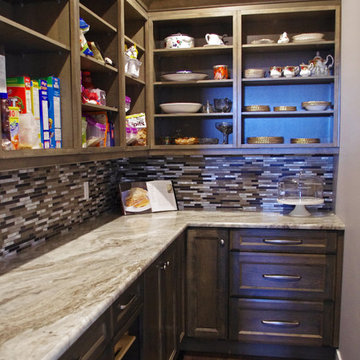
Walk in pantry has large granite countertop, which allows an area for small appliance cooking such as slow cooker and breadmaker to work outside the main kitchen area.

This room, formally a dining room was opened up to the great room and turned into a new kitchen. The entertainment style kitchen comes with a lot of custom detailing. The island is designed to look like a modern piece of furniture. The St. Laurent marble top is set down into a mahogany wood for a furniture-like feel.
A custom server is between the kitchen and great room. The server mimics the island design with the mahogany and marble. We incorporated two lamps in the server to enhance its furniture-like feel.
Interiors: Carlton Edwards in collaboration w/ Greg Baudouin
8

